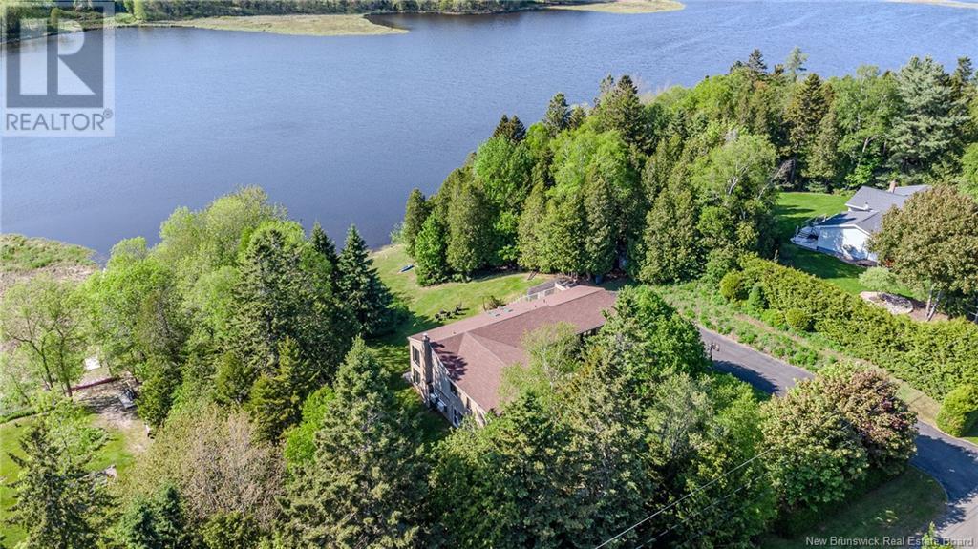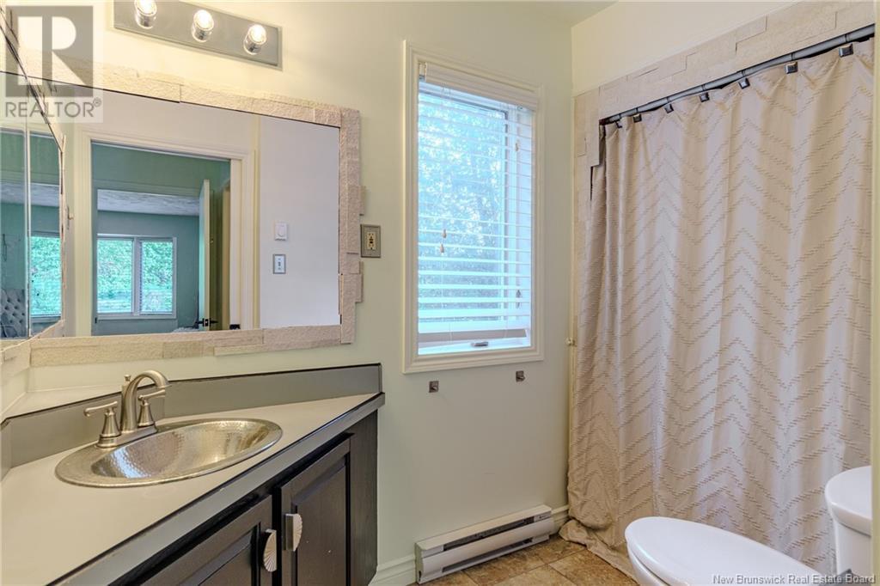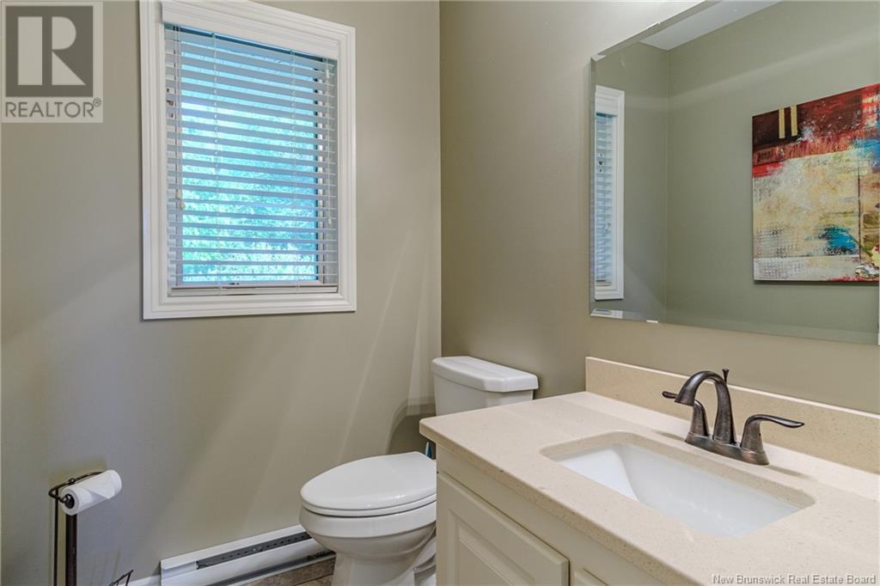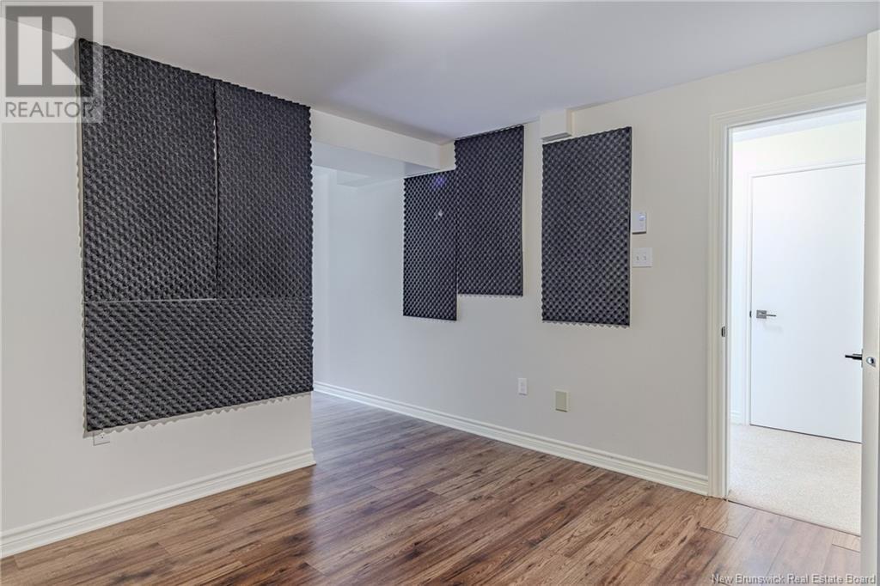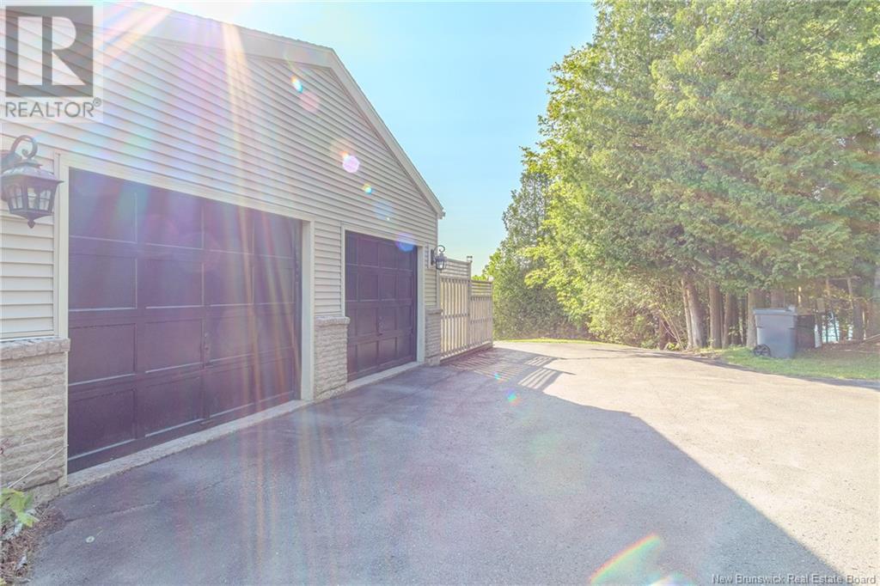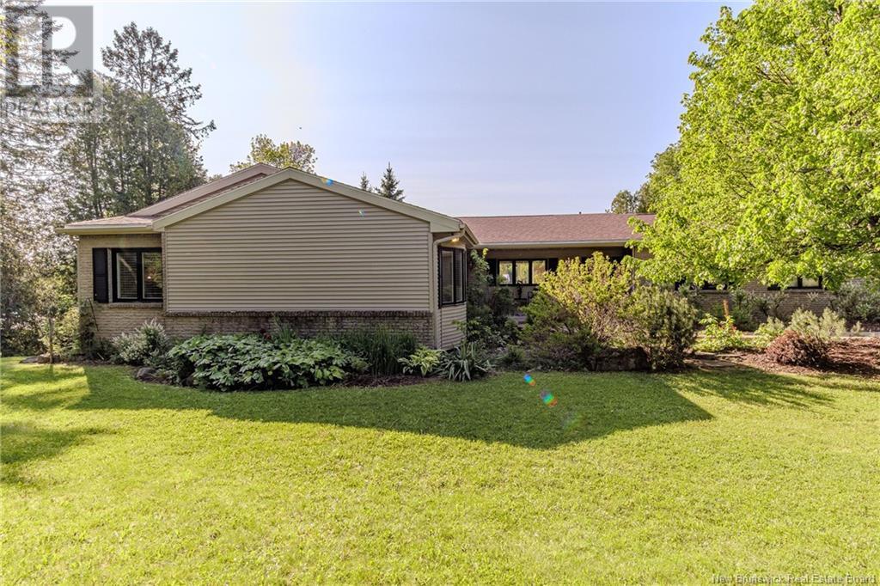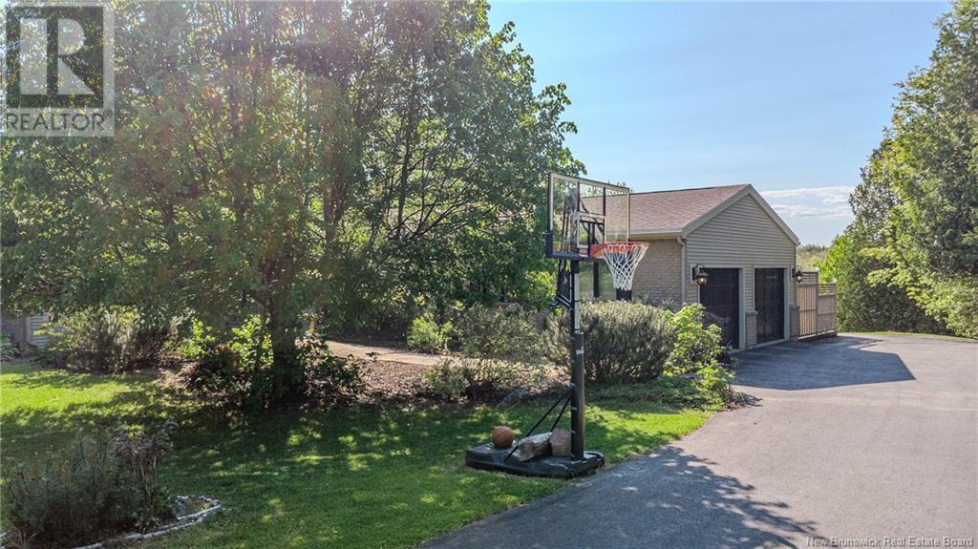15 Douglas Drive Quispamsis, New Brunswick E2G 1Y3
$699,900
With 200 feet of frontage on stunning Meenans Cove, this 1,950 sq ft rancher offers jaw-dropping sunsets, year-round natural beauty, and the kind of lifestyle most only dream of on 1.23 private acres. Nestled among mature trees and lush perennial gardens, the curb appeal is striking: dark windows, timeless brick and the sense that something special awaits inside. Step into a bright, welcoming great room framed by floor-to-ceiling windows and panoramic water views. The kitchen is equally inspiring with sleek quartz countertops, abundant cabinetry, skylights, and sunlight streaming in from every direction. A mudroom and main-floor laundry (yes, with its own water view). The primary suite is a serene retreat, complete with a walk-in closet, ensuite and an attached flex space, ideal for an office, study, or nursery. Downstairs, a walk-out family room with gorgeous water views creates a perfect space for entertaining or relaxing, alongside two more bedrooms, a full bath, second office, home gym, and more. Enjoy exceptional privacy in this natural setting tucked away, yet just steps from the beach, parks, and trails. The home is in pristine, move-in ready condition, with two heat pumps and numerous thoughtful upgrades. Picture evenings on the deck with friends, morning coffee by the shoreline, or kids kayaking just steps away. This is more than a home, its a lifestyle and its ready for a summer closing. (id:55272)
Property Details
| MLS® Number | NB119989 |
| Property Type | Single Family |
| EquipmentType | Water Heater |
| Features | Cul-de-sac, Treed, Balcony/deck/patio |
| RentalEquipmentType | Water Heater |
Building
| BathroomTotal | 4 |
| BedroomsAboveGround | 2 |
| BedroomsBelowGround | 2 |
| BedroomsTotal | 4 |
| ArchitecturalStyle | Bungalow |
| ConstructedDate | 1984 |
| CoolingType | Heat Pump |
| ExteriorFinish | Stone, Vinyl |
| FlooringType | Carpeted, Ceramic, Laminate, Wood |
| FoundationType | Concrete |
| HalfBathTotal | 1 |
| HeatingFuel | Electric |
| HeatingType | Baseboard Heaters, Heat Pump |
| StoriesTotal | 1 |
| SizeInterior | 1950 Sqft |
| TotalFinishedArea | 3900 Sqft |
| Type | House |
| UtilityWater | Drilled Well, Well |
Parking
| Attached Garage | |
| Garage |
Land
| AccessType | Year-round Access |
| Acreage | Yes |
| LandscapeFeatures | Landscaped |
| Sewer | Septic System |
| SizeIrregular | 1.23 |
| SizeTotal | 1.23 Ac |
| SizeTotalText | 1.23 Ac |
Rooms
| Level | Type | Length | Width | Dimensions |
|---|---|---|---|---|
| Basement | Bath (# Pieces 1-6) | 9'10'' x 5' | ||
| Basement | Bedroom | 11'8'' x 16'7'' | ||
| Basement | Bedroom | 10'11'' x 10'11'' | ||
| Basement | Office | 20' x 11'8'' | ||
| Basement | Bonus Room | 21'9'' x 12'1'' | ||
| Basement | Family Room | 25'10'' x 14'7'' | ||
| Main Level | Other | 6'4'' x 5'3'' | ||
| Main Level | Office | 10'11'' x 8'11'' | ||
| Main Level | Bedroom | 11'4'' x 11' | ||
| Main Level | Ensuite | 9'6'' x 5' | ||
| Main Level | Primary Bedroom | 18'8'' x 14'3'' | ||
| Main Level | Bath (# Pieces 1-6) | 10'6'' x 5'10'' | ||
| Main Level | Mud Room | 8' x 5' | ||
| Main Level | Laundry Room | 5'5'' x 7'2'' | ||
| Main Level | Dining Room | 11'5'' x 11' | ||
| Main Level | Kitchen | 20' x 12' | ||
| Main Level | Living Room | 20' x 14'8'' |
https://www.realtor.ca/real-estate/28421649/15-douglas-drive-quispamsis
Interested?
Contact us for more information
Kelly Decourcey
Salesperson
10 King George Crt
Saint John, New Brunswick E2K 0H5








