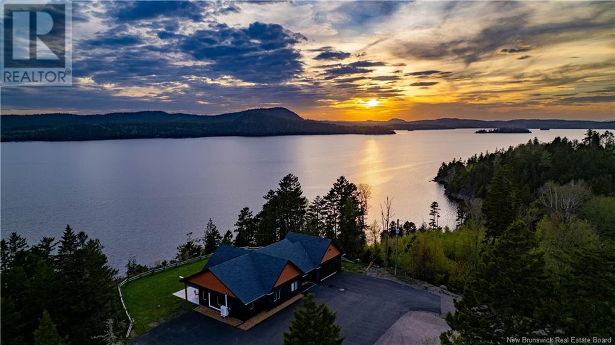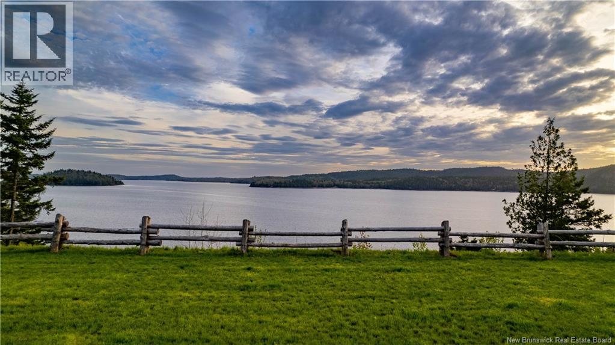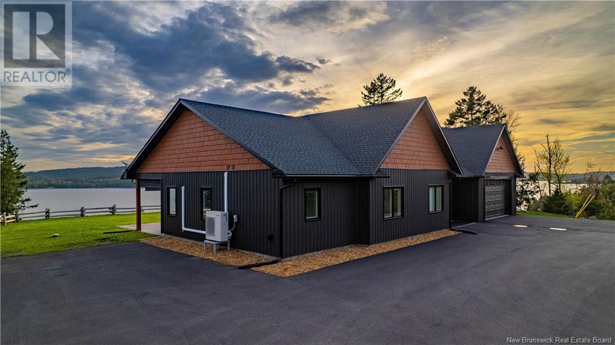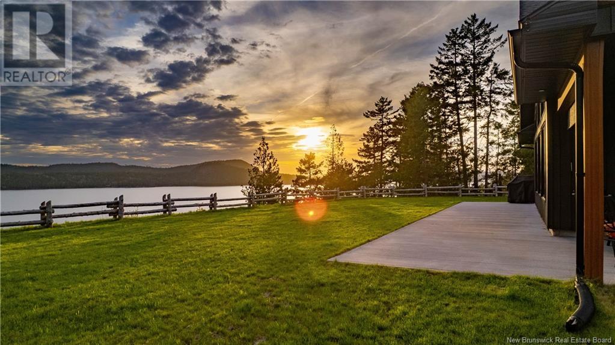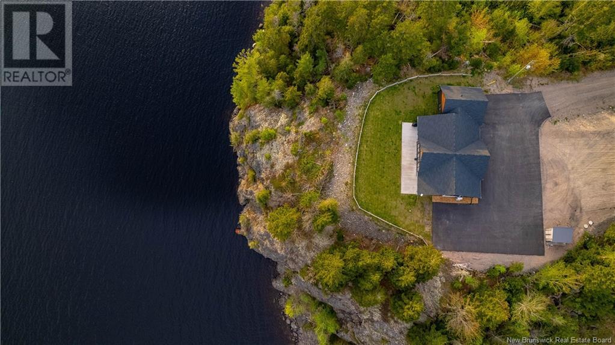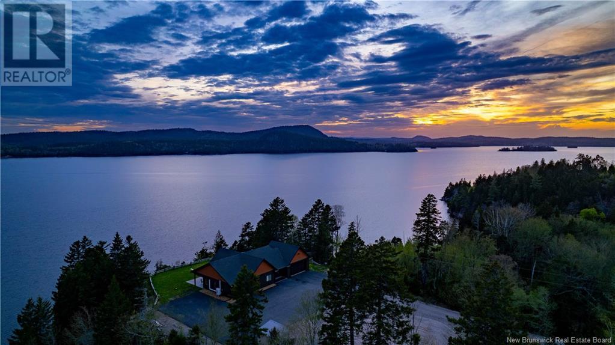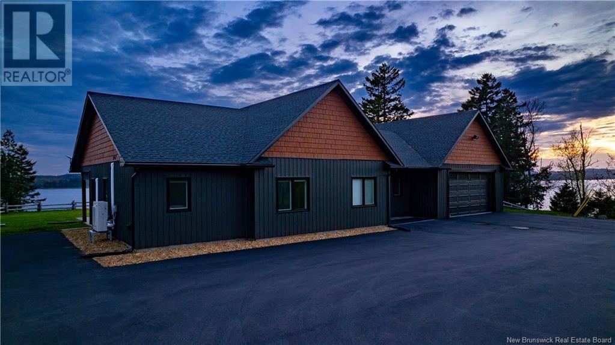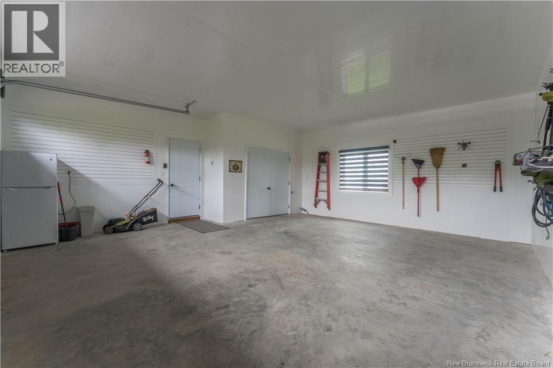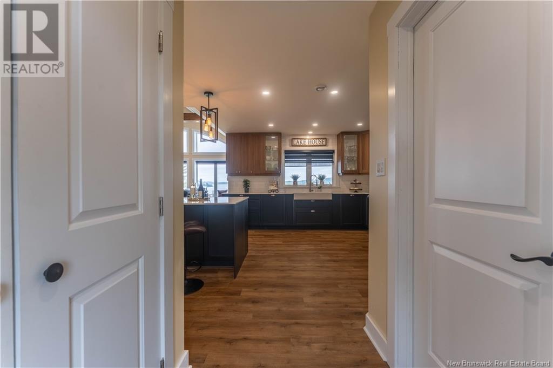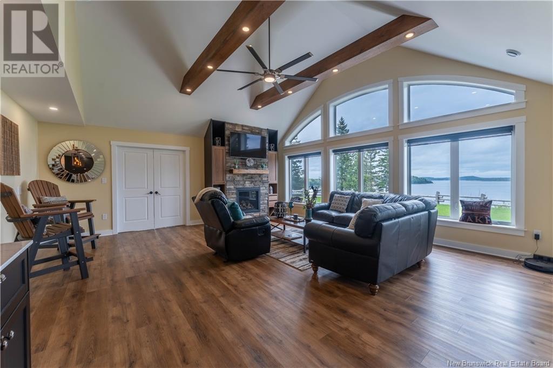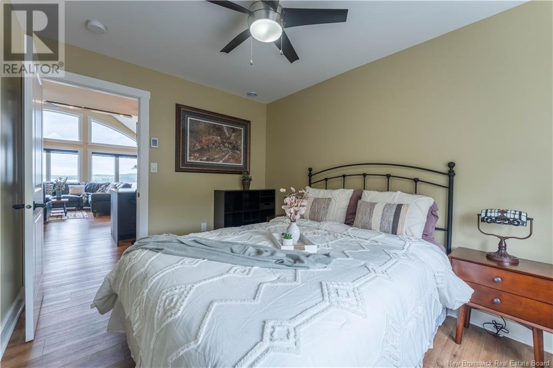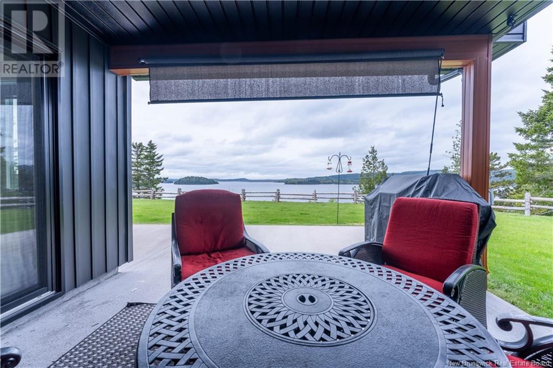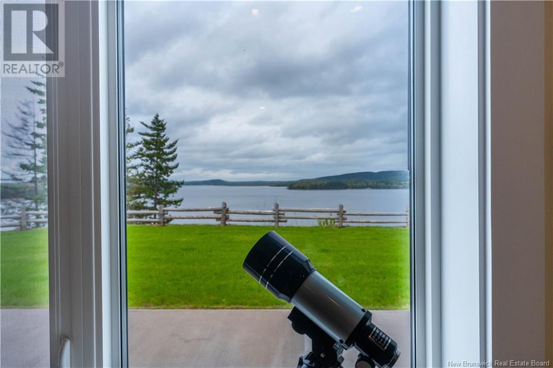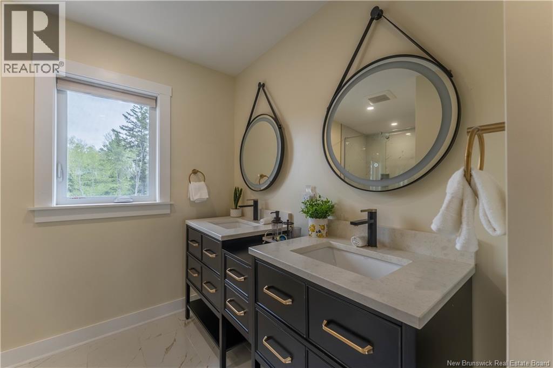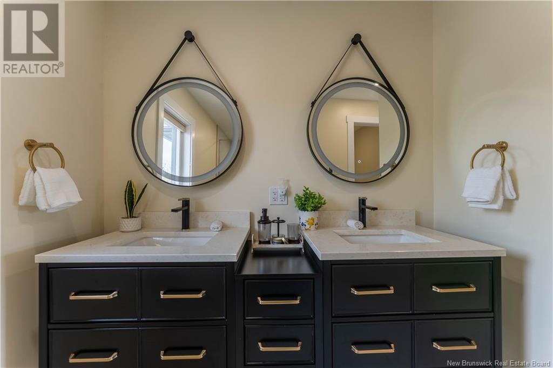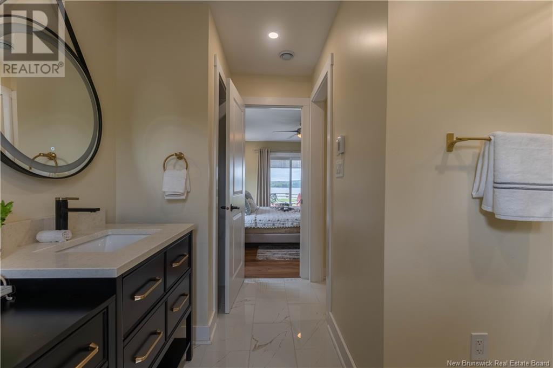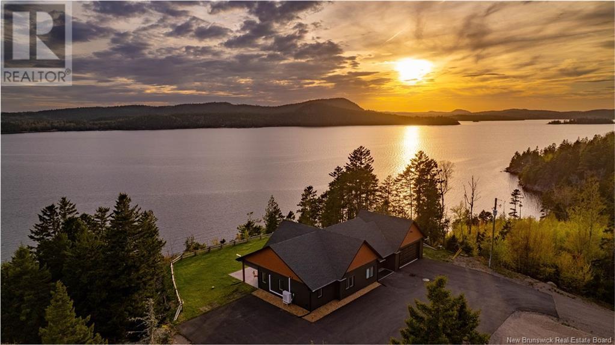15 Bluff Road Utopia, New Brunswick E5C 0J4
$999,999
Welcome to your turn-key waterfront escape on the breathtaking shores of Lake Utopia. Built in 2023, this stunning 3-bedroom, 2-bath home is designed for comfort, style, and ease with single-level living. Inside, enjoy heated slab floors, quartz countertops, an on-demand hot water system, and premium vinyl flooring thats both durable and stylish. Large windows frame stunning 180-degree views of the lake, making every moment at home feel special. Outside, youll have deeded access to a gorgeous sandy beach and private boat launch, perfect for swimming, boating, fishing, or just soaking up the sun. Lake Utopia is known for its clean, calm waters, legendary local lore, and warm, welcoming community. Whether you're casting a line at dawn, kayaking at sunset, or sharing stories around a lakeside fire, life here is full of simple pleasures and unforgettable moments. This home offers the best of cottage country living with year-round comfort. Just minutes to all amenities in St. George and only 40 minutes to west side Saint John, its a rare blend of natural beauty and everyday convenience. Come experience why Lake Utopia is one of New Brunswicks best-kept secrets. (id:55272)
Property Details
| MLS® Number | NB119023 |
| Property Type | Single Family |
| EquipmentType | None |
| RentalEquipmentType | None |
| WaterFrontType | Waterfront On Lake |
Building
| BathroomTotal | 2 |
| BedroomsAboveGround | 3 |
| BedroomsTotal | 3 |
| ArchitecturalStyle | Bungalow |
| ConstructedDate | 2023 |
| CoolingType | Heat Pump |
| ExteriorFinish | Vinyl |
| FireplaceFuel | Gas |
| FireplacePresent | Yes |
| FireplaceType | Unknown |
| FlooringType | Vinyl |
| FoundationType | Concrete, Concrete Slab |
| HeatingFuel | Natural Gas |
| HeatingType | Heat Pump, Radiant Heat, Stove |
| StoriesTotal | 1 |
| SizeInterior | 1972 Sqft |
| TotalFinishedArea | 1972 Sqft |
| Type | House |
| UtilityWater | Drilled Well, Well |
Parking
| Attached Garage | |
| Garage | |
| Garage |
Land
| AccessType | Year-round Access |
| Acreage | Yes |
| LandscapeFeatures | Landscaped |
| SizeIrregular | 2.69 |
| SizeTotal | 2.69 Ac |
| SizeTotalText | 2.69 Ac |
Rooms
| Level | Type | Length | Width | Dimensions |
|---|---|---|---|---|
| Main Level | Ensuite | 11'11'' x 10'8'' | ||
| Main Level | Primary Bedroom | 11'11'' x 13'10'' | ||
| Main Level | Bath (# Pieces 1-6) | 7'9'' x 4'11'' | ||
| Main Level | Bedroom | 11'5'' x 9'1'' | ||
| Main Level | Bedroom | 11'5'' x 9' | ||
| Main Level | Living Room | 20'10'' x 19'6'' | ||
| Main Level | Kitchen/dining Room | 22'6'' x 15' | ||
| Main Level | Laundry Room | 6' x 7'10'' |
https://www.realtor.ca/real-estate/28365807/15-bluff-road-utopia
Interested?
Contact us for more information
Paul Logan
Salesperson
154 Hampton Rd.
Rothesay, New Brunswick E2E 2R3



