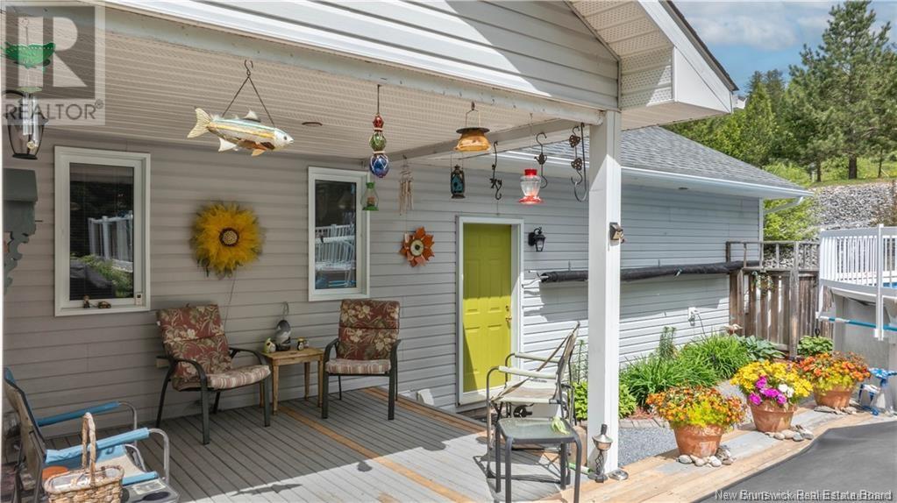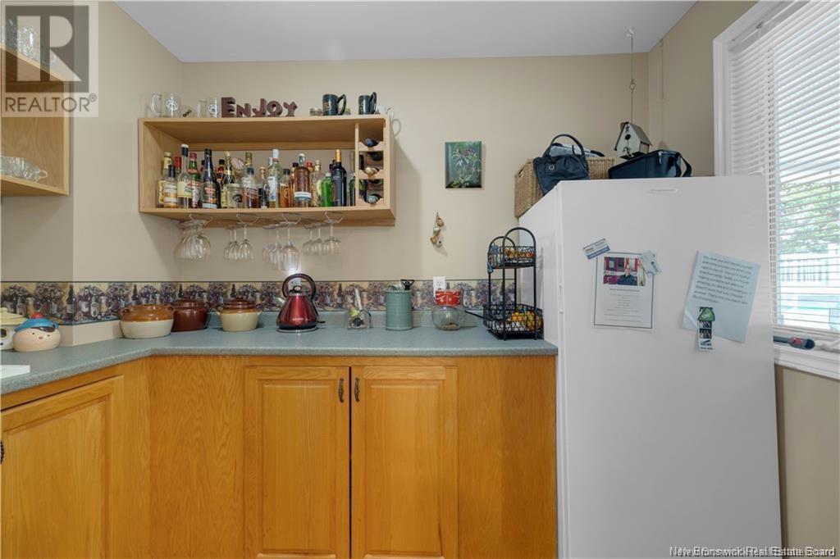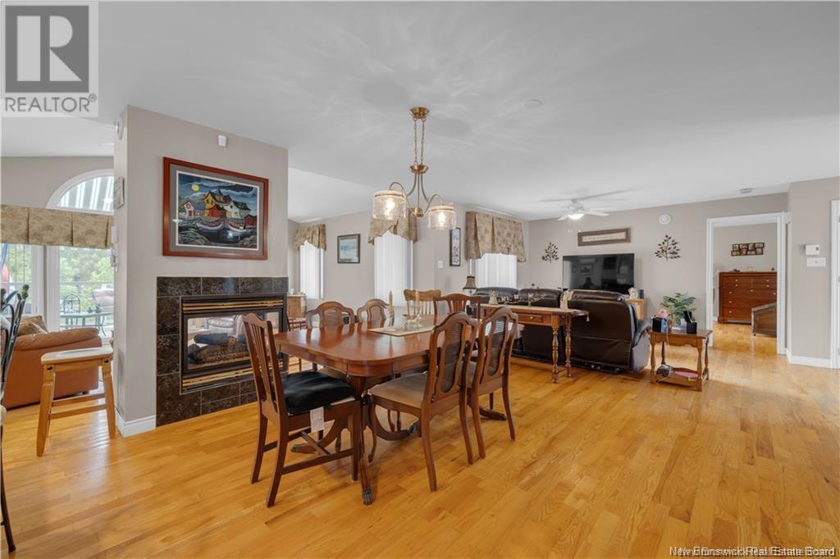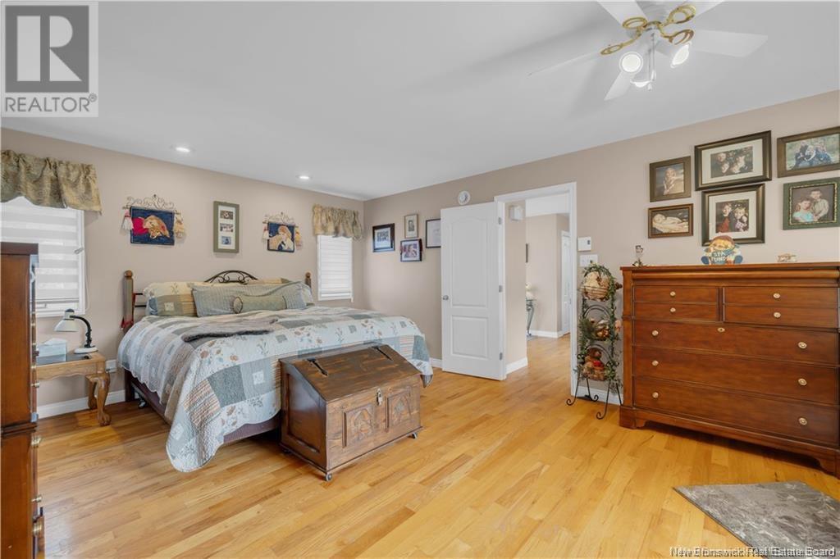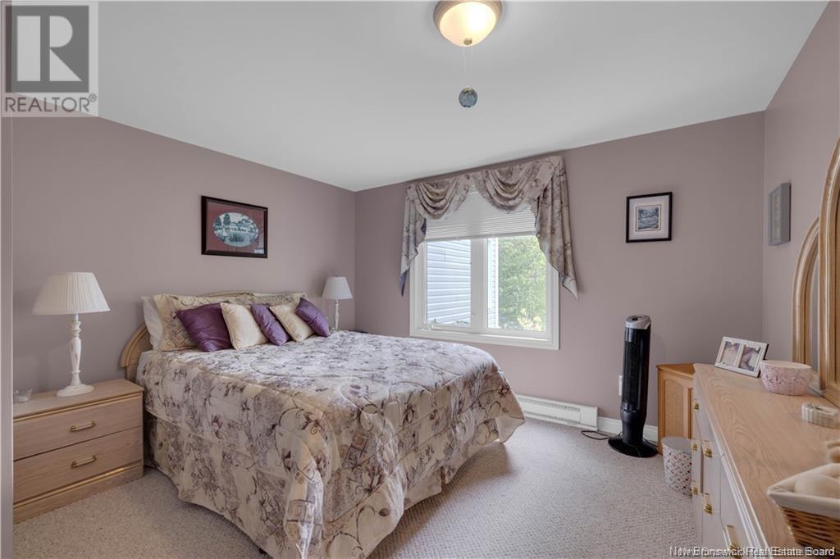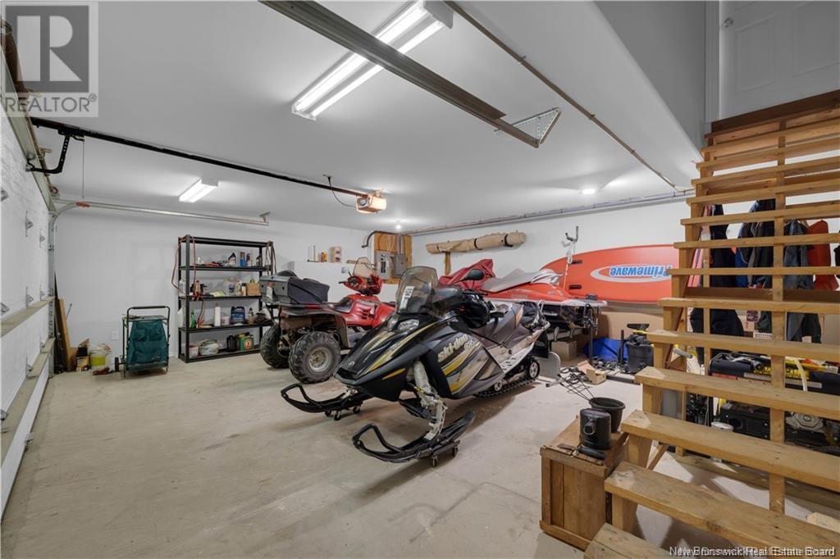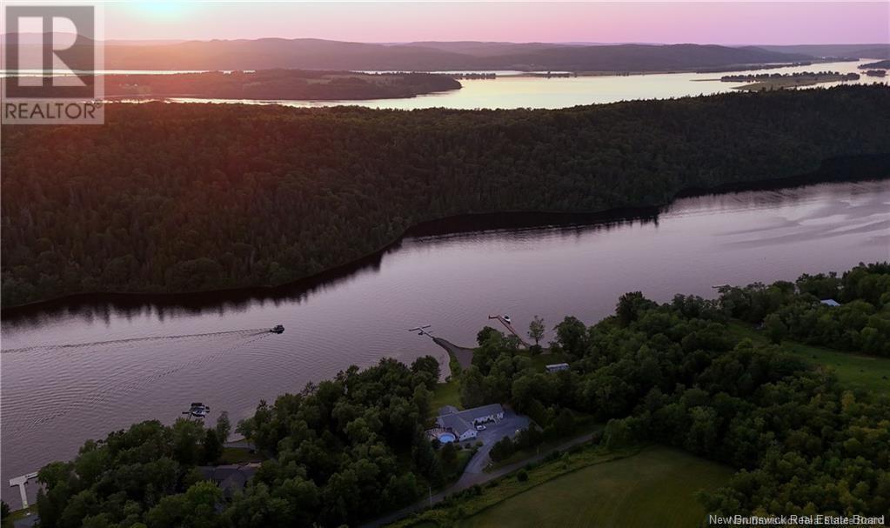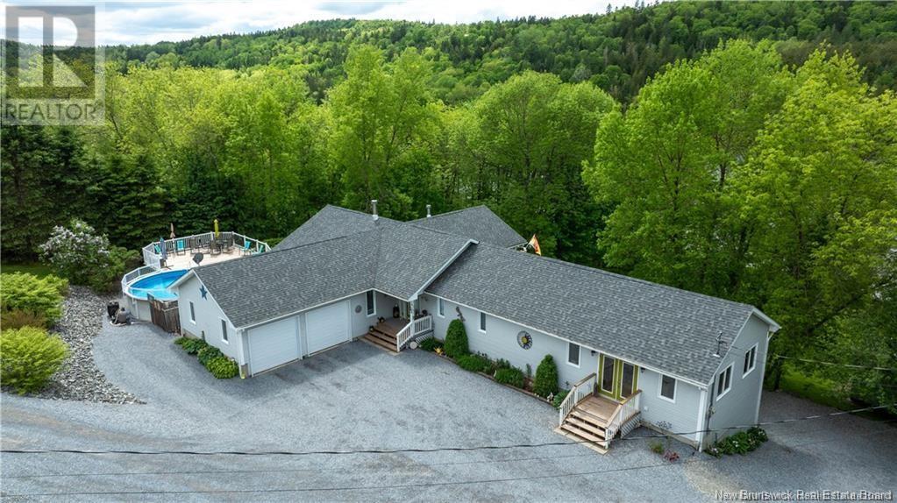15 Belleview Court Kingston, New Brunswick E5N 2B4
$879,900
Welcome to your private retreat on Kingston Peninsula, featuring 200 feet of sandy beachfront with deep-water mooring and included docksperfect for exploring Kingston Creek, Belleisle Bay, and the Saint John River. This beautifully maintained family home sits on a mature, landscaped lot with vibrant gardens and trees, offering exceptional privacy. Enjoy summer days by the above-ground pool and spacious deck, ideal for entertaining. Inside, the open-concept kitchen, dining, and living area features a two-sided propane fireplace and flows seamlessly to a large deck overlooking the water. The bright and airy layout is filled with natural light from oversized windows. The expansive primary suite includes two walk-in closets, a luxurious ensuite with jacuzzi tub, and a walk-in shower. A loft over the garageonce a woodworking studiooffers excellent potential for a guest or in-law suite. The fully finished lower level offers a large family room with picture windows, three additional bedrooms (one with a Murphy bed), and space for a second suite or apartment. Two double garages provide ample storage and parking. Extras include hydro and water access at the docks. Whether you're looking for a year-round home or a serene summer getaway, this Kingston Creek property offers unmatched comfort, space, and waterfront living. (id:55272)
Property Details
| MLS® Number | NB114694 |
| Property Type | Single Family |
| EquipmentType | Water Heater |
| Features | Beach, Balcony/deck/patio |
| PoolType | Above Ground Pool |
| RentalEquipmentType | Water Heater |
| Structure | Workshop |
Building
| BathroomTotal | 3 |
| BedroomsAboveGround | 1 |
| BedroomsBelowGround | 3 |
| BedroomsTotal | 4 |
| ConstructedDate | 2000 |
| CoolingType | Heat Pump |
| ExteriorFinish | Vinyl |
| FlooringType | Carpeted, Ceramic, Stone, Wood |
| FoundationType | Concrete |
| HeatingFuel | Electric, Propane, Wood |
| HeatingType | Baseboard Heaters, Heat Pump, Stove |
| SizeInterior | 2000 Sqft |
| TotalFinishedArea | 3300 Sqft |
| Type | House |
| UtilityWater | Drilled Well, Well |
Parking
| Attached Garage | |
| Garage |
Land
| AccessType | Year-round Access |
| Acreage | Yes |
| LandscapeFeatures | Landscaped |
| Sewer | Septic System |
| SizeIrregular | 1.4 |
| SizeTotal | 1.4 Ac |
| SizeTotalText | 1.4 Ac |
Rooms
| Level | Type | Length | Width | Dimensions |
|---|---|---|---|---|
| Basement | Cold Room | 7'0'' x 20'0'' | ||
| Basement | Other | 22'0'' x 10'0'' | ||
| Basement | Bonus Room | 20'0'' x 12'0'' | ||
| Basement | Bedroom | 11'0'' x 12'0'' | ||
| Basement | Bedroom | 11'0'' x 12'0'' | ||
| Basement | Family Room | 30'0'' x 28'0'' | ||
| Main Level | Mud Room | 8'0'' x 8'0'' | ||
| Main Level | Bath (# Pieces 1-6) | 15'0'' x 11'0'' | ||
| Main Level | Primary Bedroom | 13'8'' x 20'0'' | ||
| Main Level | Sitting Room | 11'11'' x 14'0'' | ||
| Main Level | Living Room | 21'0'' x 13'8'' | ||
| Main Level | Pantry | 3'0'' x 10'0'' | ||
| Main Level | Kitchen/dining Room | 30'0'' x 15'4'' |
https://www.realtor.ca/real-estate/28258297/15-belleview-court-kingston
Interested?
Contact us for more information
Bailey Lockard
Salesperson
461 St. Mary's Street
Fredericton, New Brunswick E3A 8H4











