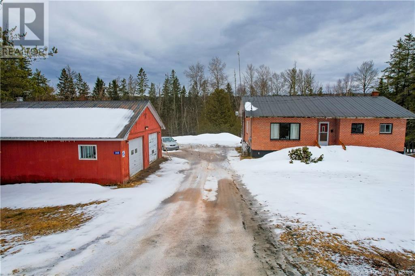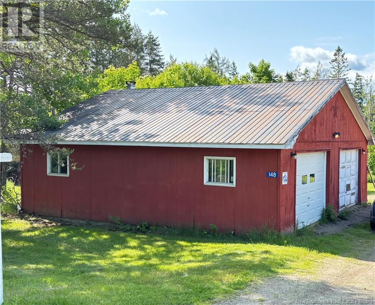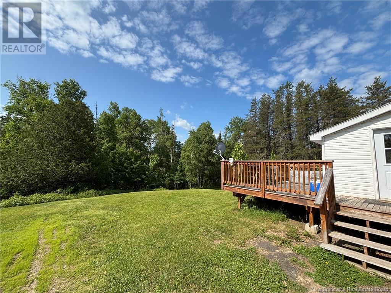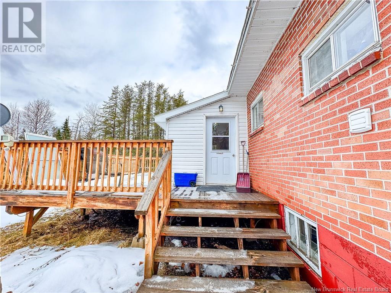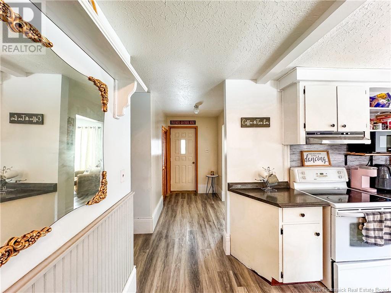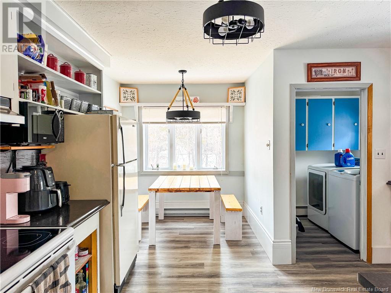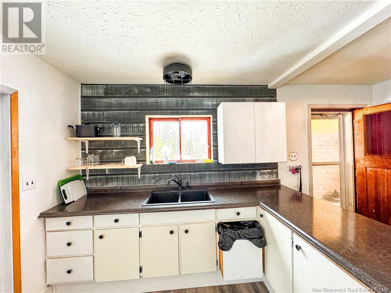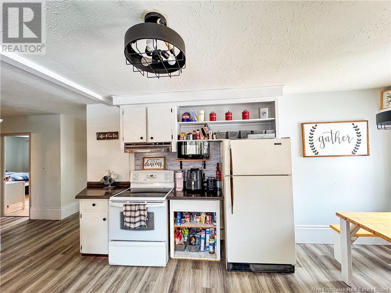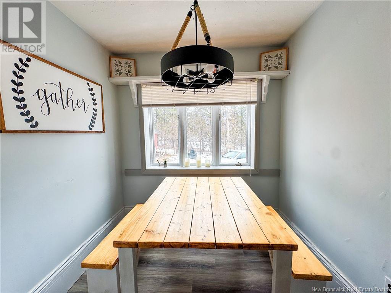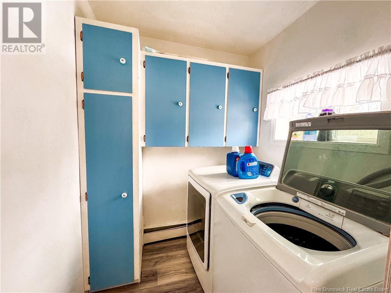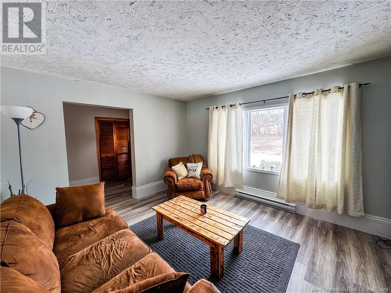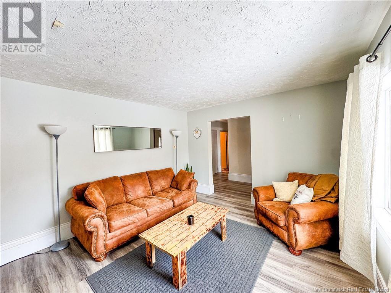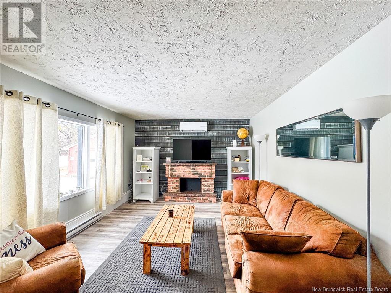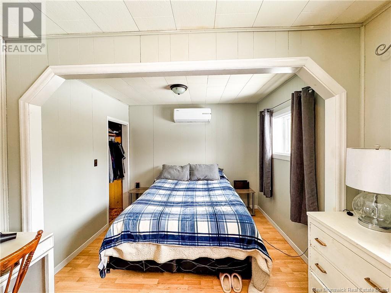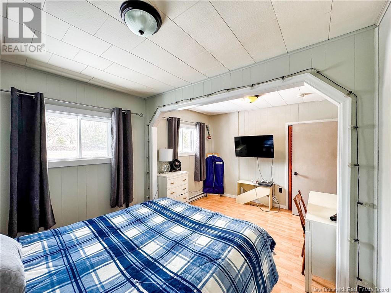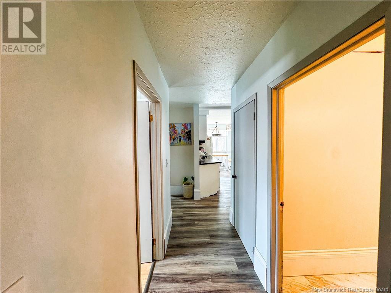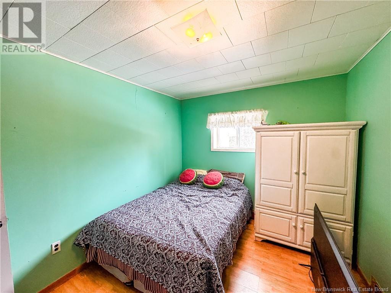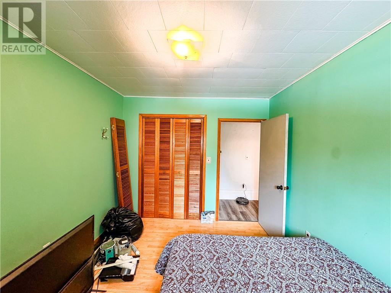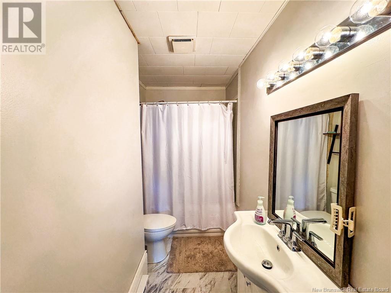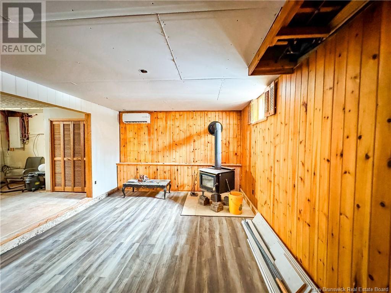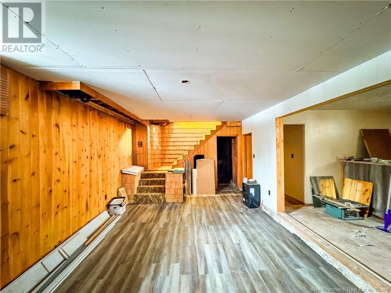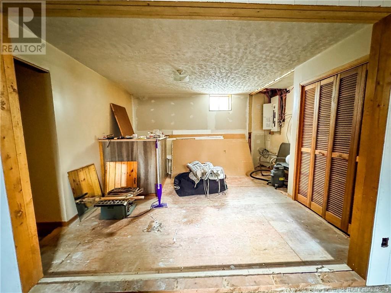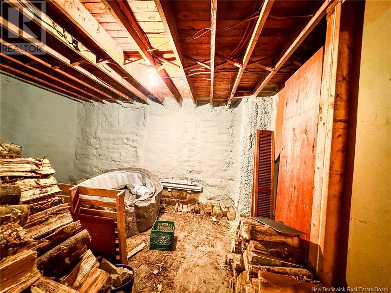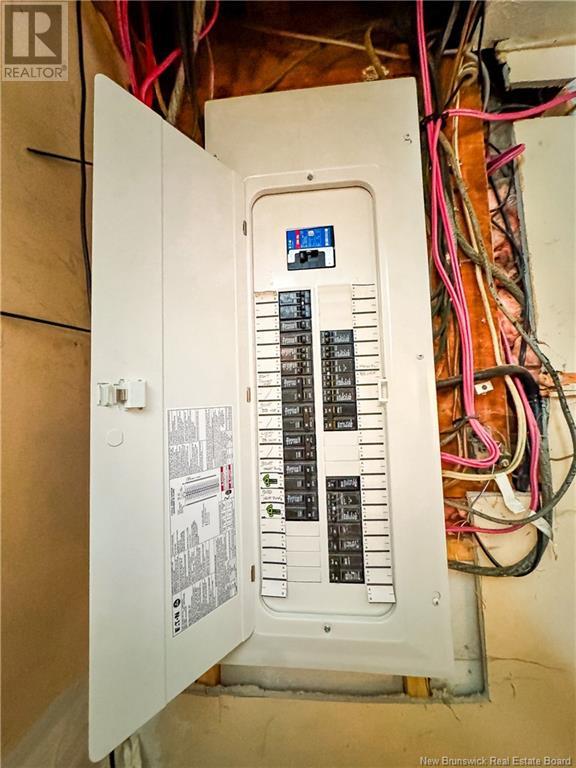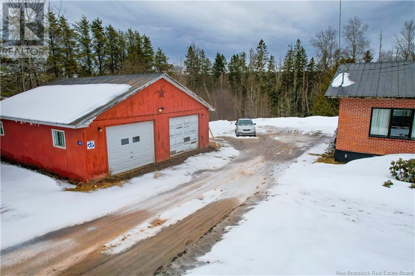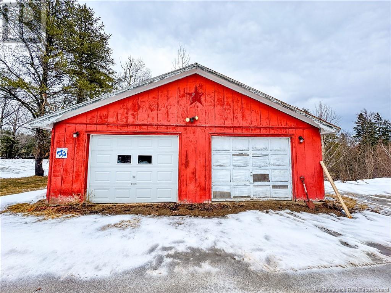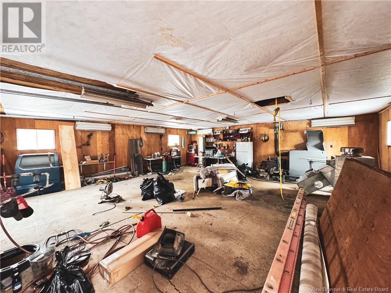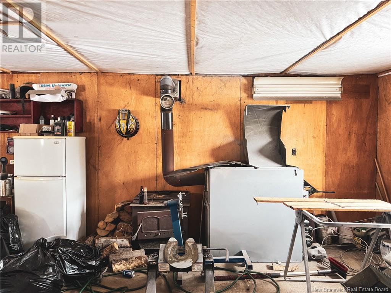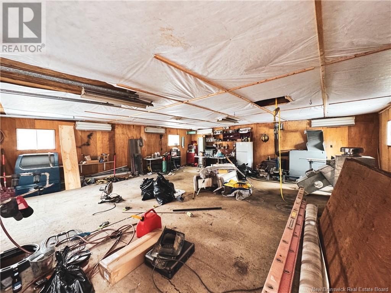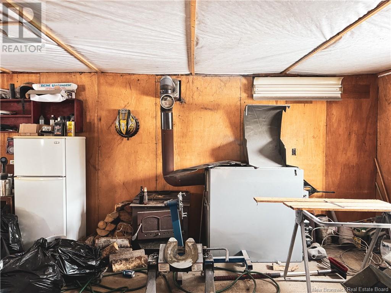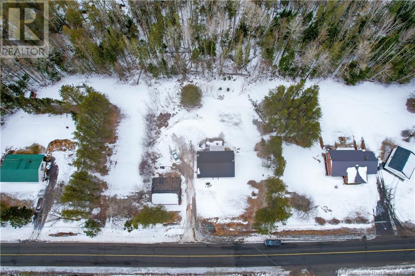148 Irishtown Road Stanley, New Brunswick E6B 1B9
$259,000
Charming Brick Bungalow in the Heart of Stanley This cozy 2-bedroom, 1-bathroom brick bungalow offers the perfect blend of comfort, style, and functionalityjust minutes from the Village of Stanley and only 30 minutes to Fredericton. Set on a private lot with a beautiful tree lined backyard and spacious deck, its ideal for relaxing or entertaining in peace. Inside, enjoy recent upgrades including new flooring, energy-efficient heat pumps, spray foam insulation, a new wood stove, and an updated electrical panel. The high-ceiling basement offers great potential for additional bedrooms, a rec room, or home office. A large detached double garage is heated and perfect for projects, storage, or your dream workspace. Located just minutes from Stanley, where youll find a great K-12 school, convenience store, gas station, pharmacy, resource centre, and morethis home offers small-town charm with everyday convenience. Whether you're downsizing, starting out, or looking for a quiet escape close to the city, this well-maintained home is ready to welcome you. (id:55272)
Property Details
| MLS® Number | NB115610 |
| Property Type | Single Family |
| EquipmentType | None |
| Features | Balcony/deck/patio |
| RentalEquipmentType | None |
Building
| BathroomTotal | 1 |
| BedroomsAboveGround | 2 |
| BedroomsTotal | 2 |
| ArchitecturalStyle | Bungalow |
| ConstructedDate | 1970 |
| CoolingType | Heat Pump |
| ExteriorFinish | Brick |
| FlooringType | Vinyl |
| FoundationType | Block, Concrete |
| HeatingFuel | Electric, Wood |
| HeatingType | Baseboard Heaters, Heat Pump, Stove |
| StoriesTotal | 1 |
| SizeInterior | 1100 Sqft |
| TotalFinishedArea | 1600 Sqft |
| Type | House |
| UtilityWater | Drilled Well, Shared Well, Well |
Parking
| Detached Garage | |
| Garage | |
| Garage | |
| Heated Garage |
Land
| AccessType | Year-round Access |
| Acreage | Yes |
| LandscapeFeatures | Landscaped |
| Sewer | Septic System |
| SizeIrregular | 4734 |
| SizeTotal | 4734 M2 |
| SizeTotalText | 4734 M2 |
Rooms
| Level | Type | Length | Width | Dimensions |
|---|---|---|---|---|
| Basement | Recreation Room | 12'0'' x 20'0'' | ||
| Main Level | Mud Room | 8'0'' x 16'0'' | ||
| Main Level | Bedroom | 11'6'' x 9'4'' | ||
| Main Level | Primary Bedroom | 10'0'' x 15'0'' | ||
| Main Level | Bath (# Pieces 1-6) | 11'0'' x 4'6'' | ||
| Main Level | Living Room | 15'0'' x 12'0'' | ||
| Main Level | Laundry Room | 6'0'' x 6'0'' | ||
| Main Level | Dining Nook | 7'6'' x 6'4'' | ||
| Main Level | Kitchen | 13'6'' x 14'0'' |
https://www.realtor.ca/real-estate/28134589/148-irishtown-road-stanley
Interested?
Contact us for more information
Samantha Wilson
Salesperson
461 St. Mary's Street
Fredericton, New Brunswick E3A 8H4


