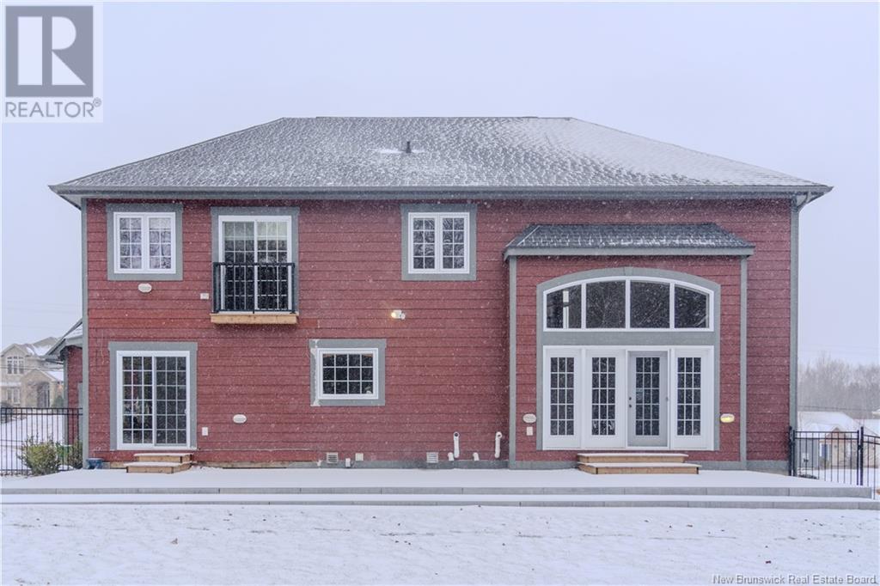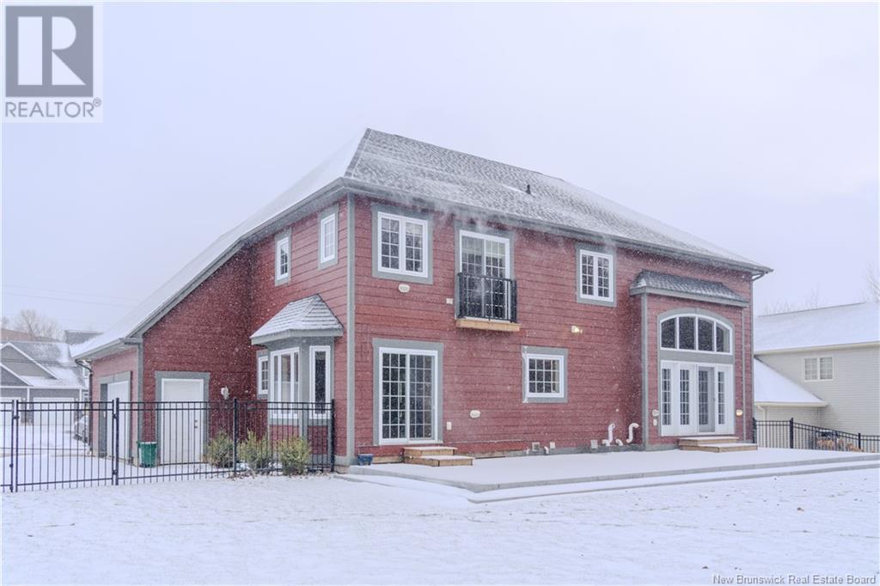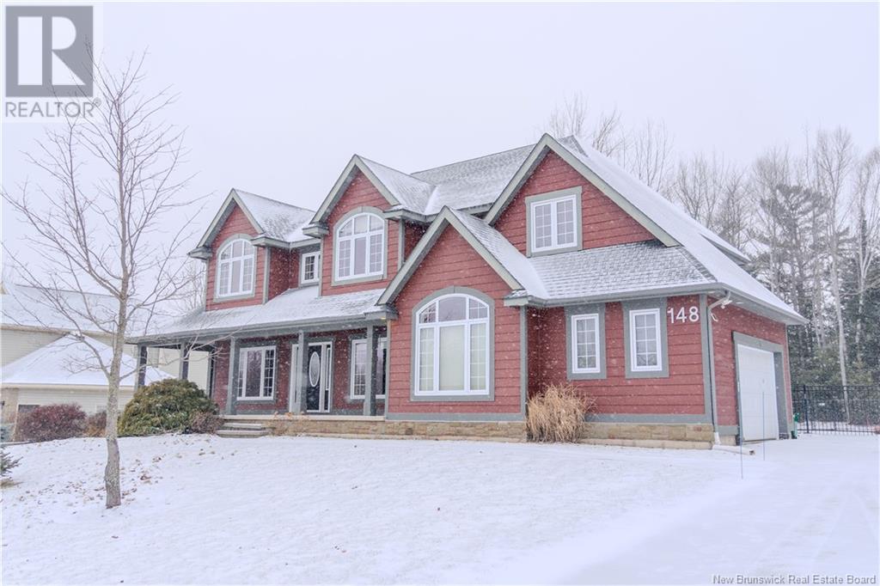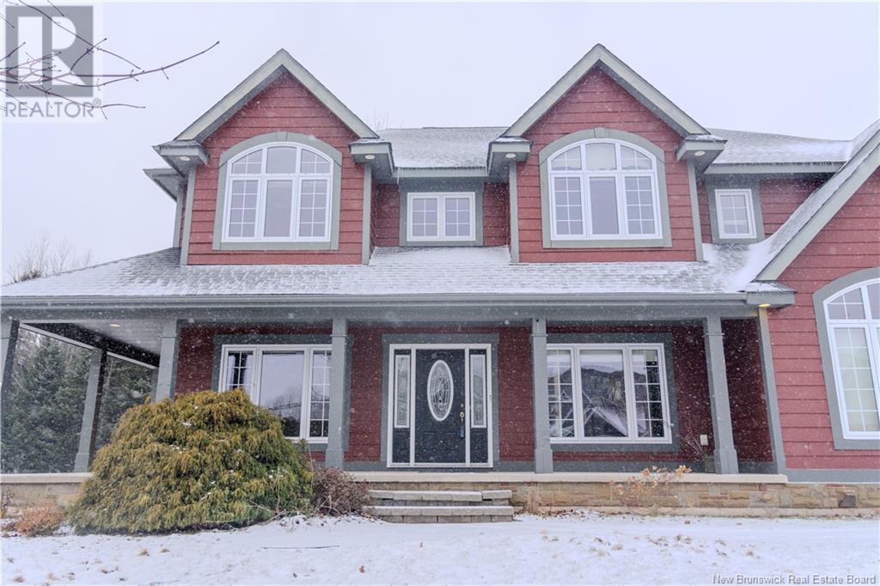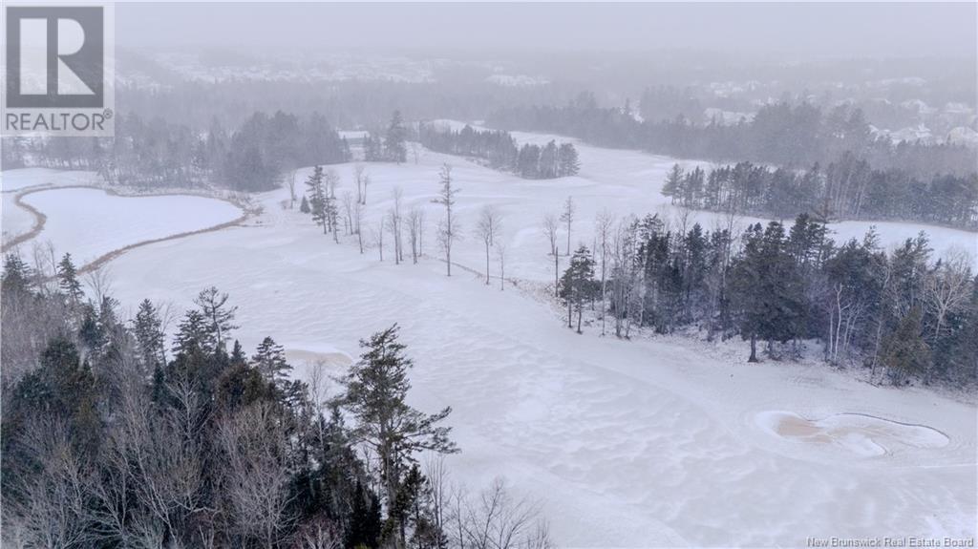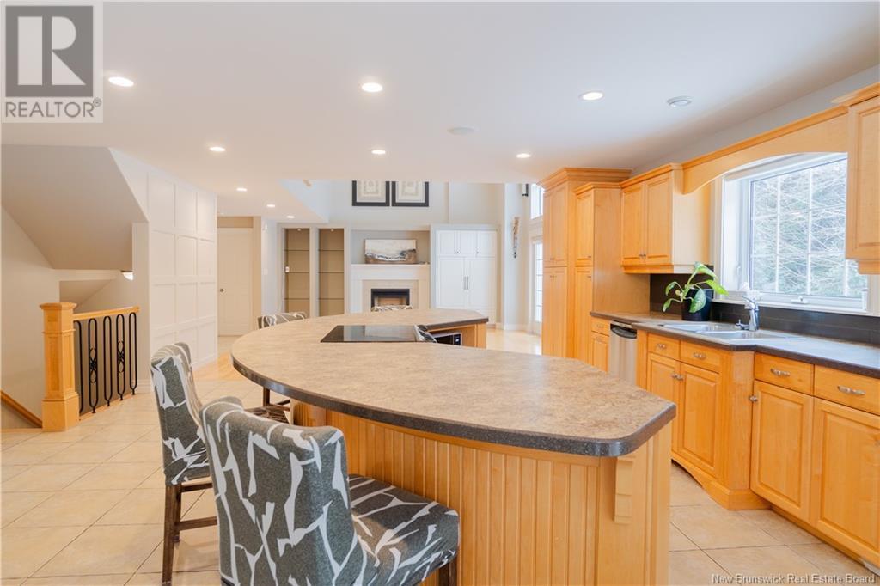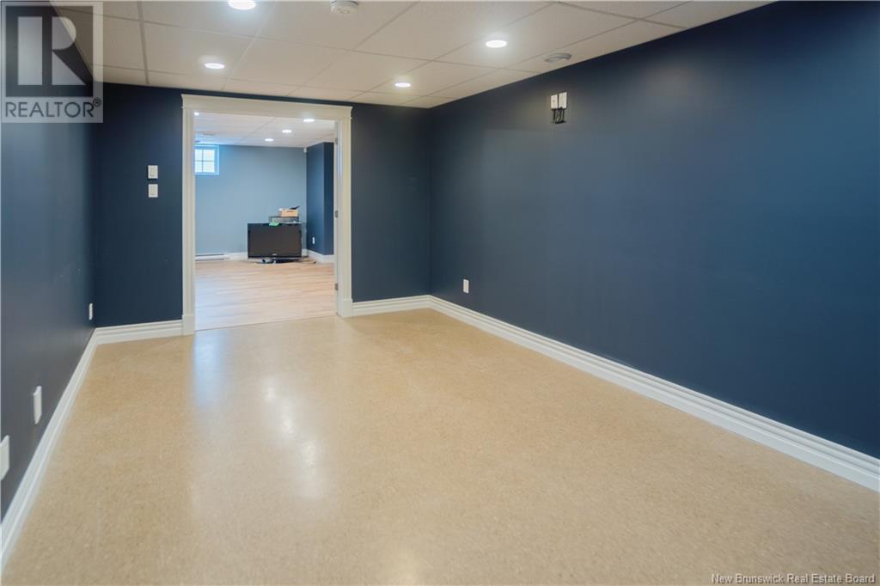148 Du Golf Dieppe, New Brunswick E1A 8J6
$875,000
WELCOME TO YOUR DREAM HOME LOCATED IN THE BEAUTIFUL RENOWED FOX CREEK GOLF COURSE. YOU WILL BE IMPRESSED WITH THE HIGH CEILING IN THE LIVING ROOM INCLUDING A NATURAL GAS FIREPLANCE AND A CUSTOM DESIGNED KITCHEN PERFECT FOR COOKING & ENTERTAINING. YOU WILL FIND A LAUNDRY ROOM, A HALF BATH, AN OFFICE AND A DINING ROOM ON THE MAIN FLOOR. THE HOUSE OFFERS 4 LARGE BEDROOMS, 3 AND A HALF BATHROOMS, INCLUDING A LARGE ENSUITE THAT EVERYONE WISHES TO HAVE AND A SPACIOUS WALK-IN CLOSET. THE BASEMENT IS FULLY FINISHED AND IT INCLUDES A LARGE FAMILY ROOM, AN EXERCISE ROOM, A NON-CONFORMING BEDROOM, A 3 PIECE BATHROOM AND A STORAGE AREA. THE BACK YARD BESIDES BEING FULLY FENCED IN, IS LARGE ENOUGH TO ACCOMMODATE A SWIMMING POOL. THERE IS ALSO A BEAUTIFUL CUSTOM PATIO DECK WITH PATIO STONE. I WOULD LIKE TO MENTION THAT YOU ARE BACKING TO A SPECTACULAR GOLF AREA. THE HOUSE IS LOCATED CLOSE TO A WALKING TRAIL AND IT HAS AN EXTRA LARGE LOT. EXTRAS: SURROUND SYSTEM, 2 YEAR OLD NEW ELECTRIC HEAT PUMP, NATURAL GAS FIREPLACE, HOOK UP FOR OUTSIDE FIREPLACE, CANEXEL SIDING, ALARM SYSTEM. (id:55272)
Property Details
| MLS® Number | NB110923 |
| Property Type | Single Family |
| EquipmentType | None |
| Features | Treed, Balcony/deck/patio |
| RentalEquipmentType | None |
Building
| BathroomTotal | 4 |
| BedroomsAboveGround | 4 |
| BedroomsTotal | 4 |
| ArchitecturalStyle | 2 Level |
| ConstructedDate | 2004 |
| CoolingType | Central Air Conditioning, Air Conditioned, Air Exchanger |
| ExteriorFinish | Stone, Hardboard |
| FireplaceFuel | Gas |
| FireplacePresent | Yes |
| FireplaceType | Unknown |
| FlooringType | Ceramic, Laminate, Tile, Porcelain Tile, Hardwood |
| FoundationType | Concrete |
| HalfBathTotal | 1 |
| HeatingFuel | Electric, Natural Gas |
| HeatingType | Forced Air, Stove |
| SizeInterior | 2700 Sqft |
| TotalFinishedArea | 3950 Sqft |
| Type | House |
| UtilityWater | Municipal Water |
Parking
| Attached Garage | |
| Garage |
Land
| AccessType | Year-round Access |
| Acreage | No |
| FenceType | Fully Fenced |
| LandscapeFeatures | Landscaped |
| Sewer | Municipal Sewage System |
| SizeIrregular | 1889 |
| SizeTotal | 1889 M2 |
| SizeTotalText | 1889 M2 |
Rooms
| Level | Type | Length | Width | Dimensions |
|---|---|---|---|---|
| Second Level | 3pc Bathroom | 10'7'' x 8'3'' | ||
| Second Level | Bedroom | 11'4'' x 14'4'' | ||
| Second Level | Bedroom | 10'10'' x 13'4'' | ||
| Second Level | Bedroom | 12'4'' x 10'10'' | ||
| Second Level | Other | 12'9'' x 11'5'' | ||
| Second Level | Other | X | ||
| Second Level | Primary Bedroom | 14'4'' x 13'2'' | ||
| Basement | Storage | X | ||
| Basement | Exercise Room | 16'3'' x 10'6'' | ||
| Basement | 3pc Bathroom | X | ||
| Basement | Bedroom | 11'6'' x 10'5'' | ||
| Basement | Family Room | 32' x 14'7'' | ||
| Main Level | 2pc Bathroom | X | ||
| Main Level | Laundry Room | 5' x 9' | ||
| Main Level | Kitchen | 18'8'' x 15'2'' | ||
| Main Level | Dining Nook | 12' x 11' | ||
| Main Level | Living Room | 20' x 19'6'' | ||
| Main Level | Dining Room | 11'4'' x 11'4'' | ||
| Main Level | Office | 10'10'' x 10'4'' | ||
| Main Level | Foyer | 8' x 6' |
https://www.realtor.ca/real-estate/27787774/148-du-golf-dieppe
Interested?
Contact us for more information
Fern Gagnon
Agent Manager
640 Mountain Road
Moncton, New Brunswick E1C 2C3



