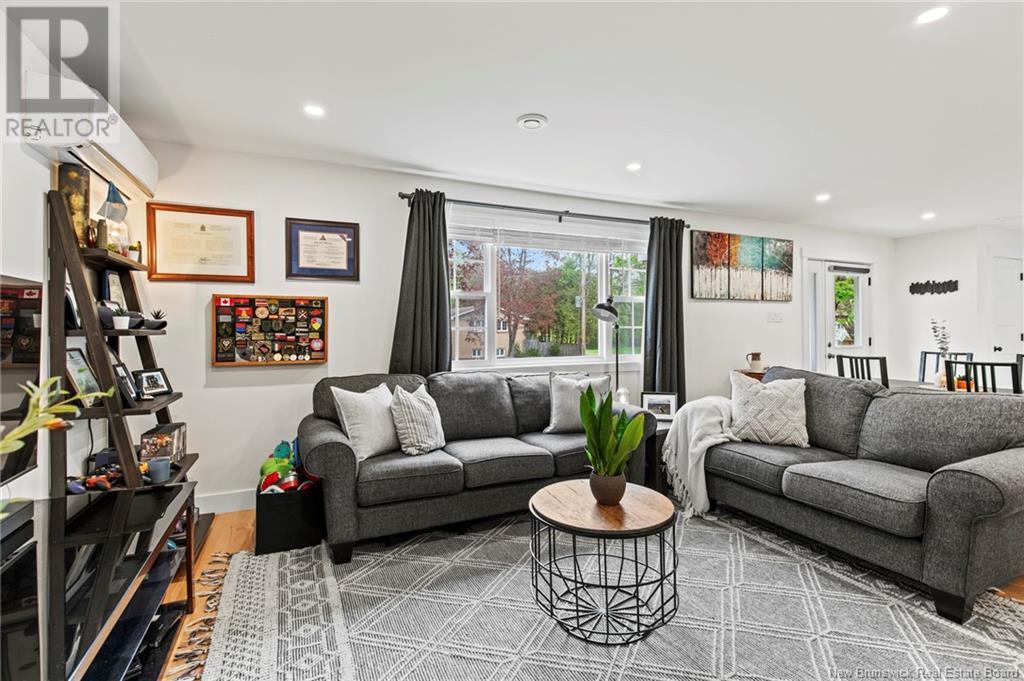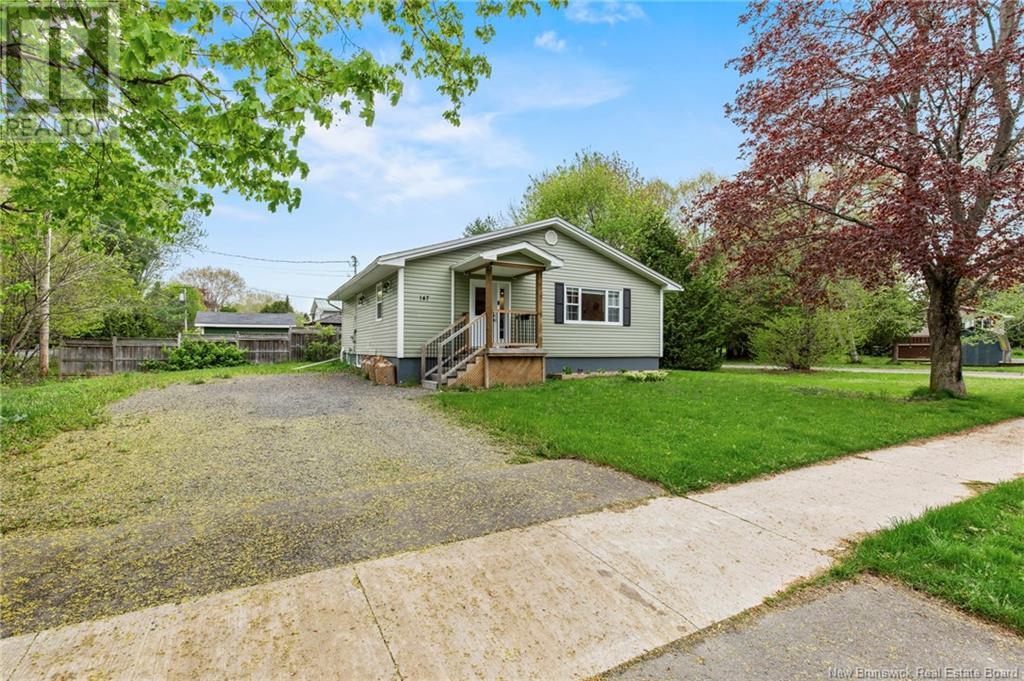147 Burpee Street Fredericton, New Brunswick E3A 1M6
$379,900
Welcome to 147 Burpee Street, a charming bungalow offering nearly 2000 sq ft of living space! This is the kind of well-rounded neighborhood people choose to live in for the long haul. Located on Frederictons north side right off Sunset Drive, this beautiful home is located walking distance away from the bus stop, restaurants, breweries, Frederictons famous Sunset U-Pick strawberry fields and trails! You will never run out of things to do right outside your door! Walking into the large entryway youll find something most buyers are seeking; a bright spacious open concept living space - ideal for entertaining your friends and family! The main floor offers many benefits including a large kitchen overlooking the living room and dining room, 2 generously sized bedrooms, a guest bathroom and, as icing on the cake, a large primary bedroom with an ensuite & walk-in closet! Downstairs, 2 additional large bedrooms, rec room and large laundry & storage room mean that you have plenty of space to roam (and grow!). Zoned for the brand new elementary school opening this Fall! Upgrades include new quartz kitchen countertops, including a 10ft island, painted kitchen cabinets and bedrooms, and a small garden bed. This is a home you wont have to compromise on, in a neighborhood thatll have you planting roots. Full marketing package on file upon request. (id:55272)
Property Details
| MLS® Number | NB118566 |
| Property Type | Single Family |
| EquipmentType | Water Heater |
| Features | Balcony/deck/patio |
| RentalEquipmentType | Water Heater |
Building
| BathroomTotal | 2 |
| BedroomsAboveGround | 3 |
| BedroomsBelowGround | 2 |
| BedroomsTotal | 5 |
| ArchitecturalStyle | Bungalow |
| ConstructedDate | 2022 |
| CoolingType | Heat Pump |
| ExteriorFinish | Vinyl |
| FlooringType | Carpeted, Ceramic, Vinyl, Wood |
| FoundationType | Concrete |
| HeatingFuel | Electric |
| HeatingType | Baseboard Heaters, Heat Pump |
| StoriesTotal | 1 |
| SizeInterior | 1130 Sqft |
| TotalFinishedArea | 1900 Sqft |
| Type | House |
| UtilityWater | Municipal Water |
Land
| AccessType | Year-round Access |
| Acreage | No |
| Sewer | Municipal Sewage System |
| SizeIrregular | 732 |
| SizeTotal | 732 M2 |
| SizeTotalText | 732 M2 |
Rooms
| Level | Type | Length | Width | Dimensions |
|---|---|---|---|---|
| Basement | Laundry Room | 10'10'' x 13'9'' | ||
| Basement | Recreation Room | 11' x 18'10'' | ||
| Basement | Bedroom | 10'9'' x 12'3'' | ||
| Basement | Bedroom | 8'1'' x 17'7'' | ||
| Main Level | Primary Bedroom | 11'7'' x 12'10'' | ||
| Main Level | Living Room | 14'4'' x 11'8'' | ||
| Main Level | Kitchen | 17' x 9' | ||
| Main Level | Foyer | 11'5'' x 11'8'' | ||
| Main Level | Dining Room | 6'5'' x 11'8'' | ||
| Main Level | Bedroom | 11'7'' x 8'11'' | ||
| Main Level | Bedroom | 8'2'' x 14'6'' | ||
| Main Level | Bath (# Pieces 1-6) | 7'11'' x 5'1'' | ||
| Main Level | Bath (# Pieces 1-6) | 6'4'' x 6'10'' |
https://www.realtor.ca/real-estate/28343949/147-burpee-street-fredericton
Interested?
Contact us for more information
Yashna Hathi
Salesperson
457 Bishop Drive P.o. Box 1180
Fredericton, New Brunswick E3C 2M6
Karen Syroid
Salesperson
457 Bishop Drive P.o. Box 1180
Fredericton, New Brunswick E3C 2M6








































