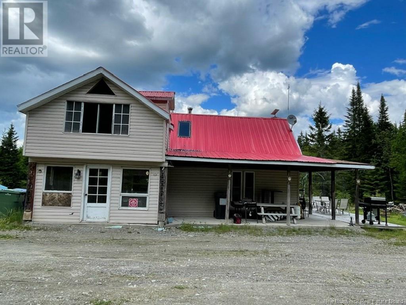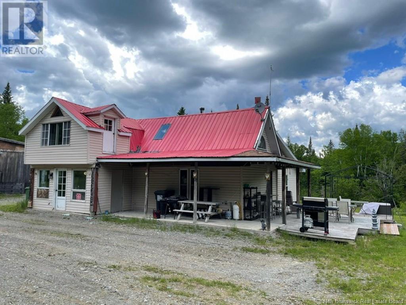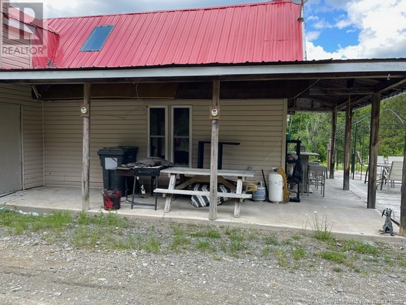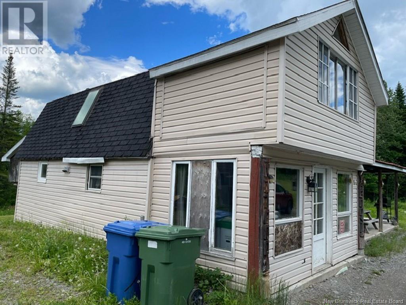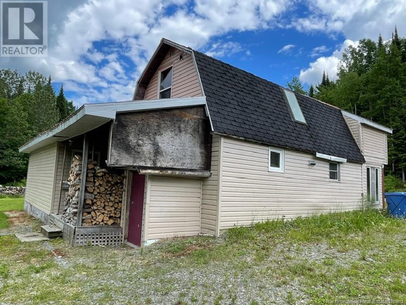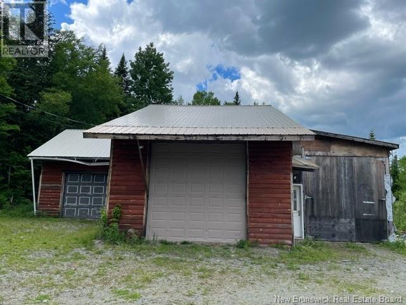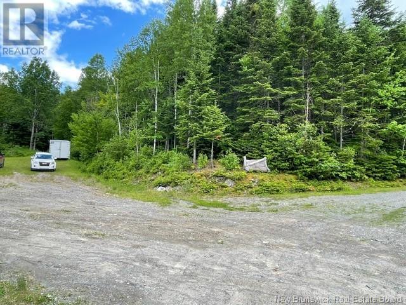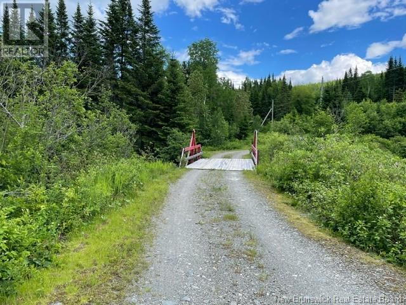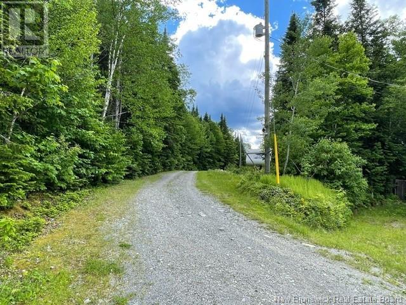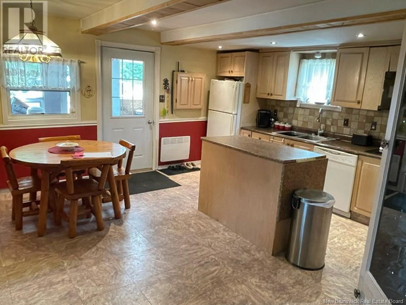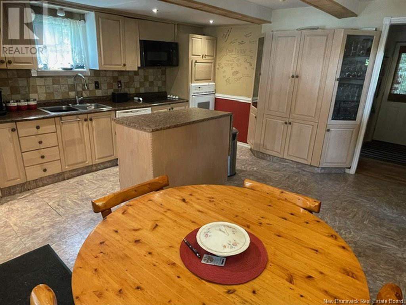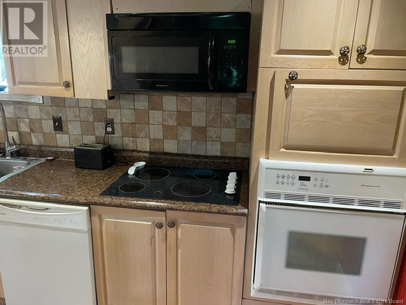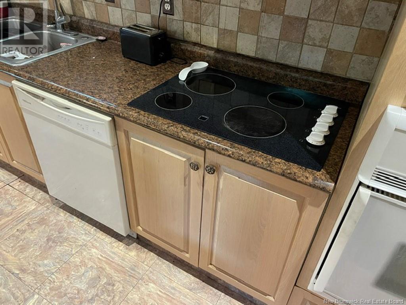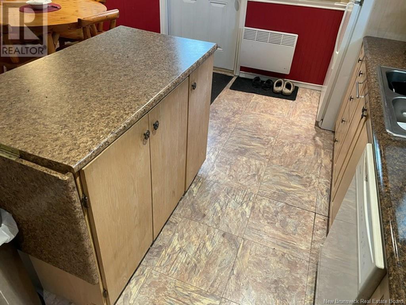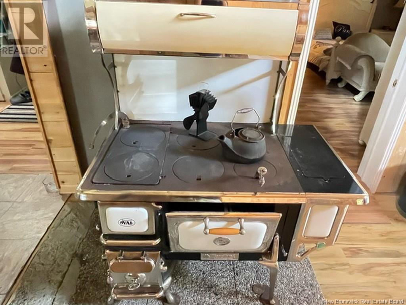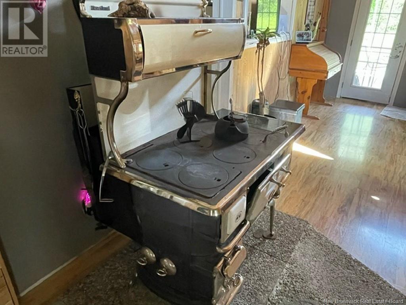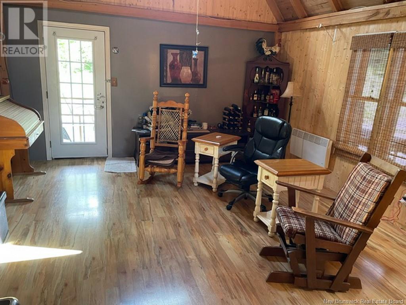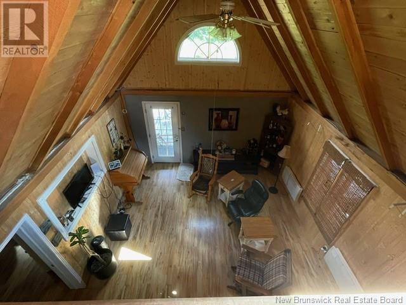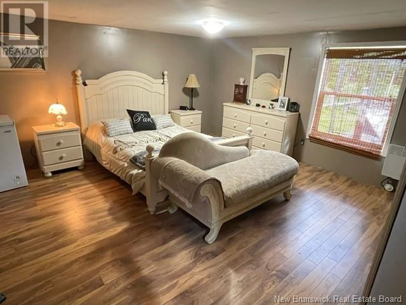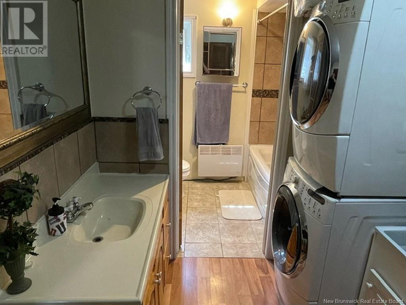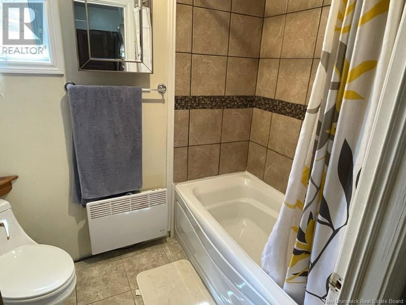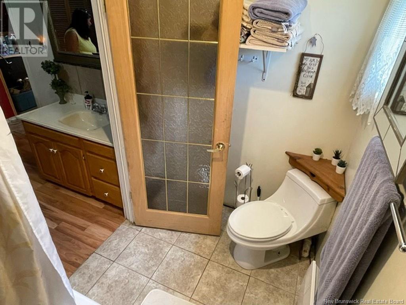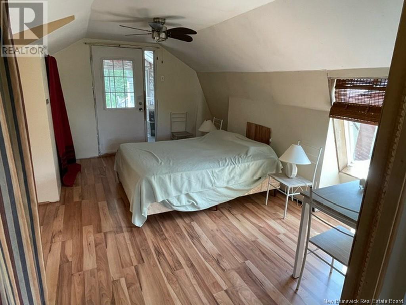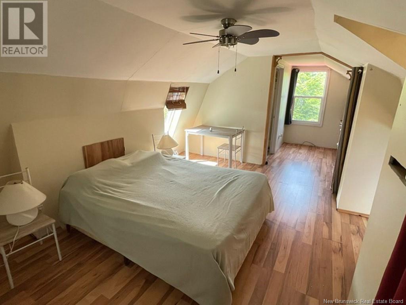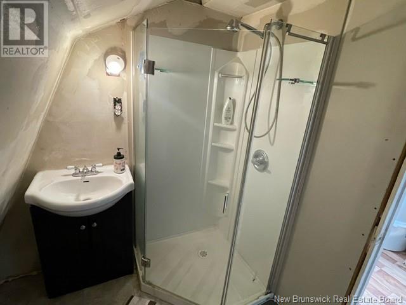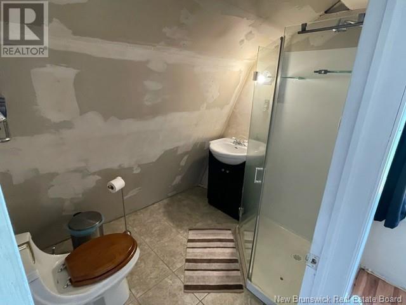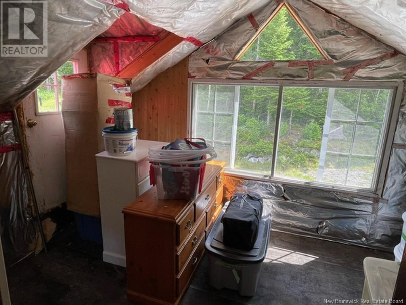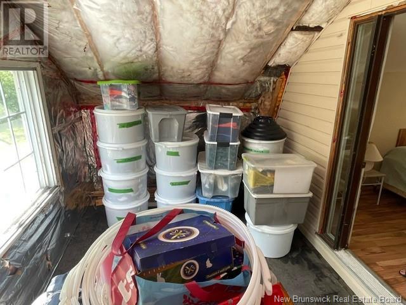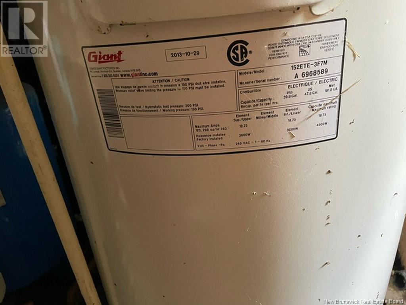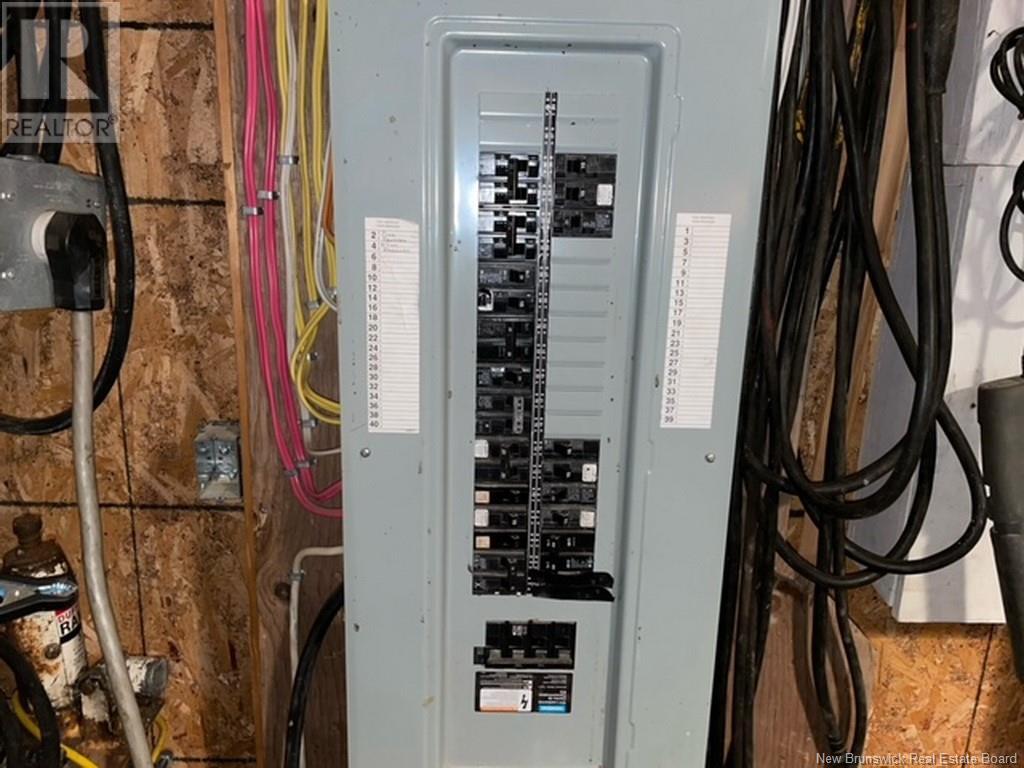1466 Paradis Road Saint-Jacques, New Brunswick E7B 2W5
$250,000
Discover a sanctuary of natural beauty, where 95 acres of pristine woodlands create an oasis of calm. This exceptional property offers a unique blend of seclusion and convenience, providing a tranquil environment while remaining easily accessible to town amenities. Embrace the opportunity to reconnect with nature and find solace in the peaceful atmosphere of this remarkable estate. Step inside to experience a thoughtfully designed interior, featuring a large kitchen perfect for culinary adventures, and a spacious living room adorned with cathedral ceilings and a charming vintage wood stove. The main floor also boasts a sizable master bedroom, a convenient laundry area, and a full bath. Ascend to the second floor to discover a loft, an additional bedroom, a full bath, and a sunroom, offering endless possibilities for creating your own personal retreat. Outside, a double detached garage awaits, providing ample space for hobbies, projects, and storage. Whether you're a nature enthusiast, a hobbyist, or simply seeking a peaceful escape, this property offers the perfect canvas to create the lifestyle you've always dreamed of. Don't miss the chance to make this extraordinary property your own. (id:55272)
Property Details
| MLS® Number | NB117201 |
| Property Type | Single Family |
| EquipmentType | Water Heater |
| Features | Balcony/deck/patio |
| RentalEquipmentType | Water Heater |
Building
| BathroomTotal | 2 |
| BedroomsAboveGround | 1 |
| BedroomsBelowGround | 1 |
| BedroomsTotal | 2 |
| ExteriorFinish | Vinyl, Wood |
| FlooringType | Tile, Linoleum |
| FoundationType | Concrete, Concrete Slab |
| HalfBathTotal | 1 |
| HeatingFuel | Electric, Wood |
| HeatingType | Baseboard Heaters, Stove |
| SizeInterior | 1234 Sqft |
| TotalFinishedArea | 1234 Sqft |
| Type | House |
| UtilityWater | Well, Spring |
Parking
| Detached Garage | |
| Garage |
Land
| Acreage | Yes |
| Sewer | Septic System |
| SizeIrregular | 38.26 |
| SizeTotal | 38.26 Hec |
| SizeTotalText | 38.26 Hec |
Rooms
| Level | Type | Length | Width | Dimensions |
|---|---|---|---|---|
| Second Level | Sunroom | 14' x 9' | ||
| Second Level | Bedroom | 14' x 16' | ||
| Second Level | 3pc Bathroom | 11' x 6' | ||
| Main Level | Laundry Room | 9' x 7' | ||
| Main Level | Bath (# Pieces 1-6) | 5' x 7' | ||
| Main Level | Primary Bedroom | 15' x 19' | ||
| Main Level | Living Room | 20' x 15' | ||
| Main Level | Kitchen | 15' x 15' |
https://www.realtor.ca/real-estate/28225115/1466-paradis-road-saint-jacques
Interested?
Contact us for more information
France Pelletier
Agent Manager
258 Broadway Boulevard, P.o. Box 7035
Grand Falls, New Brunswick E3Z 2K4


