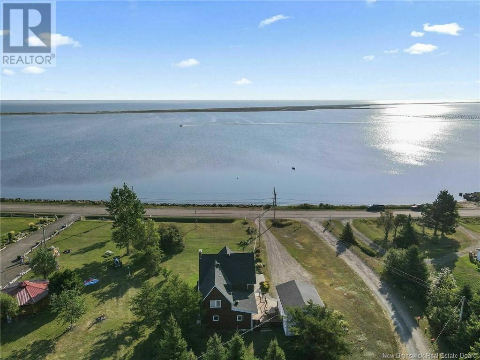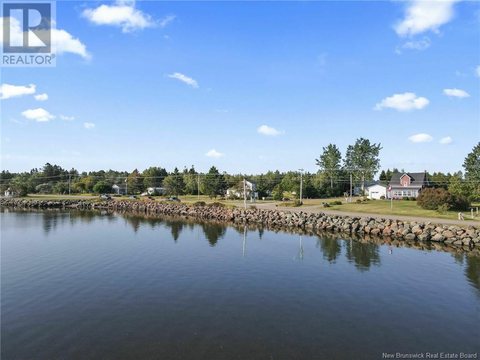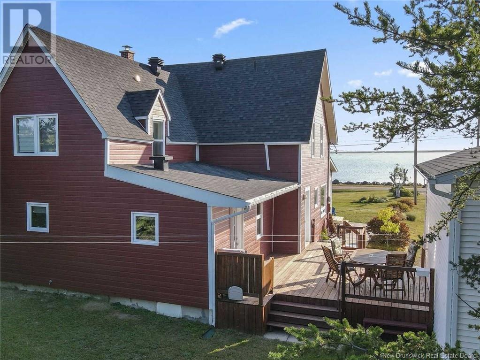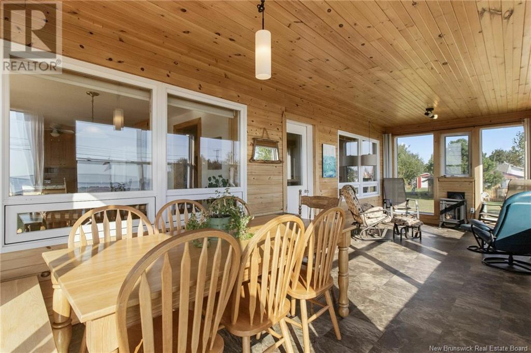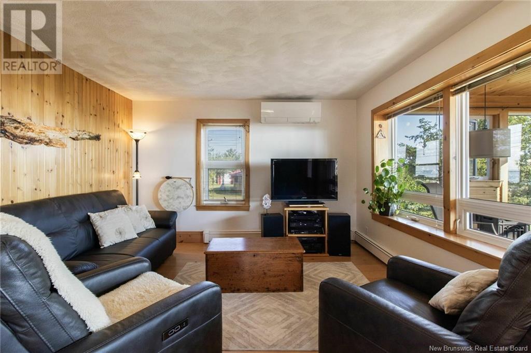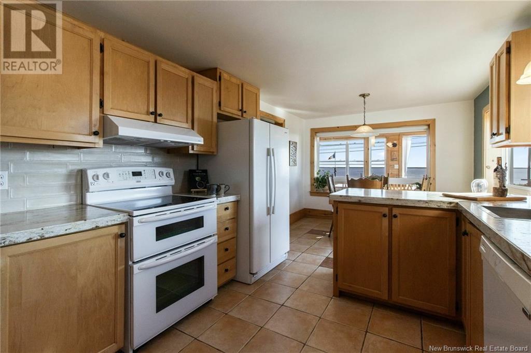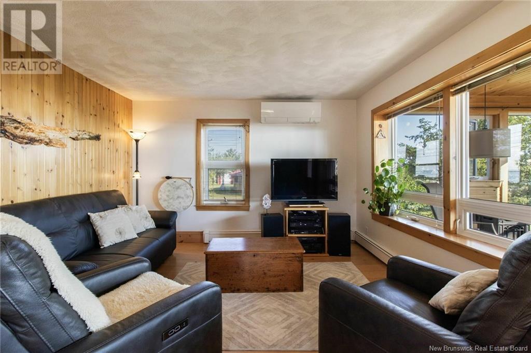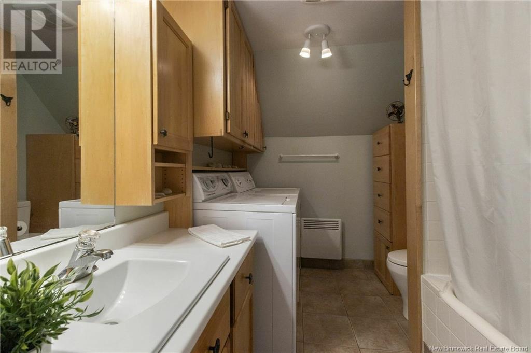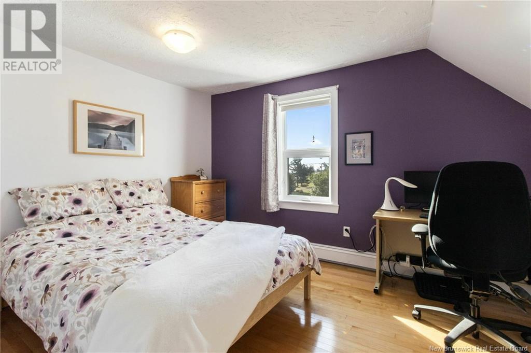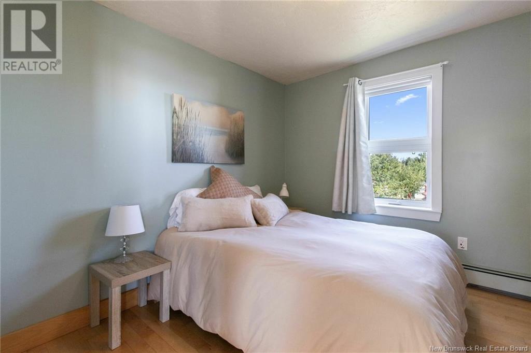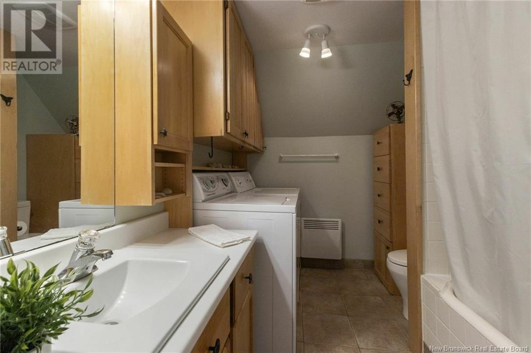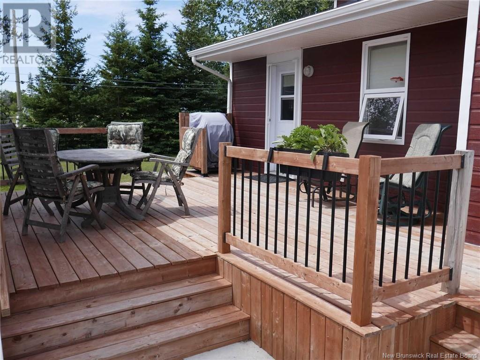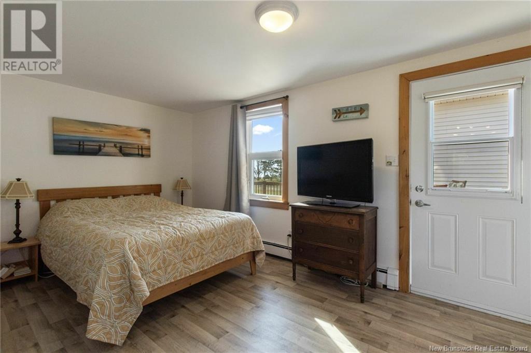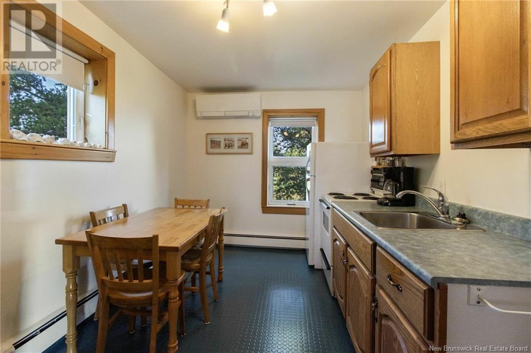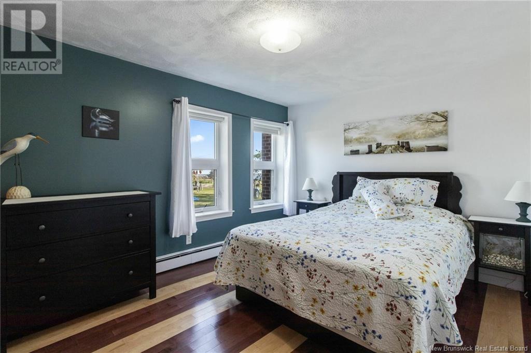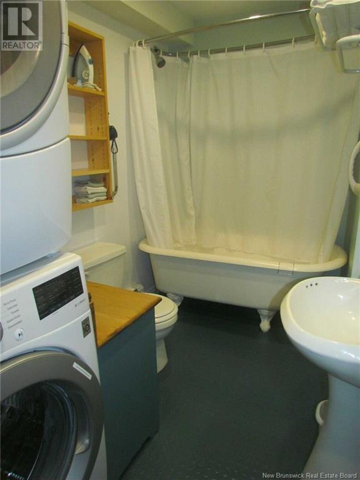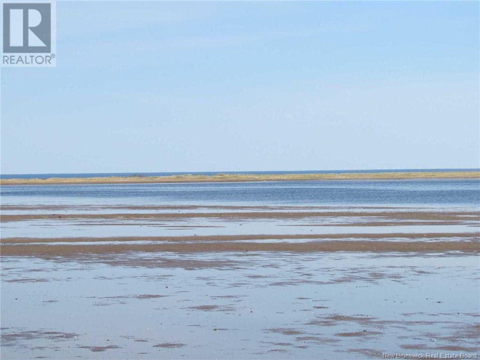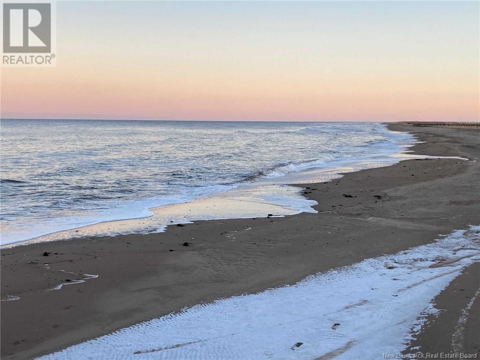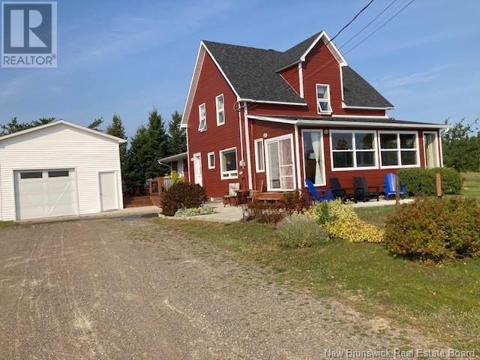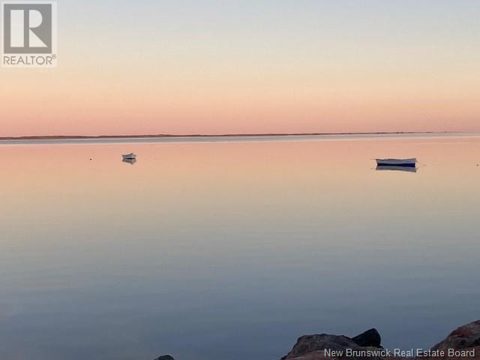1465 Route 475 Bouctouche Bay, New Brunswick E4S 4P5
$419,000
When Viewing This Property On Realtor.ca Please Click On The Multimedia or Virtual Tour Link For More Property Info. Stunning panoramic water views! This spacious 5-bed home offers year-round comfort with cottage charm. Includes a fully equipped apartment with private entranceideal for rental income, in-law suite, or home business. Enjoy direct water access for kayaking, paddleboarding, fishing, and swimming, plus a cozy pine solarium with propane stove. Features include a new roof, 3 mini-split heat pumps, detached garage, large deck, and fiber internet. Steps from sandy beaches and close to amenities. Relax, live, and work in a peaceful setting with breathtaking views of the bay, dunes, ocean, PEI, and unforgettable sunrises. (id:55272)
Property Details
| MLS® Number | NB119663 |
| Property Type | Recreational |
| EquipmentType | Propane Tank |
| Features | Sloping, Recreational, Balcony/deck/patio |
| RentalEquipmentType | Propane Tank |
Building
| BathroomTotal | 3 |
| BedroomsAboveGround | 5 |
| BedroomsTotal | 5 |
| Appliances | Humidifier |
| ArchitecturalStyle | 2 Level |
| ConstructedDate | 1940 |
| CoolingType | Heat Pump |
| ExteriorFinish | Vinyl, Wood Siding |
| FlooringType | Ceramic, Linoleum, Hardwood, Wood |
| FoundationType | Concrete Slab, Stone |
| HalfBathTotal | 1 |
| HeatingFuel | Electric, Propane |
| HeatingType | Baseboard Heaters, Heat Pump, Hot Water |
| SizeInterior | 2185 Sqft |
| TotalFinishedArea | 2185 Sqft |
| UtilityWater | Well |
Parking
| Detached Garage | |
| Garage | |
| Garage |
Land
| AccessType | Water Access, Road Access |
| Acreage | No |
| Sewer | Septic Field |
| SizeIrregular | 0.46 |
| SizeTotal | 0.46 Ac |
| SizeTotalText | 0.46 Ac |
Rooms
| Level | Type | Length | Width | Dimensions |
|---|---|---|---|---|
| Second Level | Office | 10'0'' x 8'0'' | ||
| Second Level | Sitting Room | 8'0'' x 6'0'' | ||
| Second Level | Bath (# Pieces 1-6) | 10'0'' x 7'0'' | ||
| Second Level | Bedroom | 10'0'' x 9'0'' | ||
| Second Level | Bedroom | 10'0'' x 12'0'' | ||
| Second Level | Bedroom | 10'0'' x 12'0'' | ||
| Second Level | Bedroom | 13'0'' x 11'0'' | ||
| Main Level | Bath (# Pieces 1-6) | 10'0'' x 5'0'' | ||
| Main Level | Bedroom | 10'0'' x 13'0'' | ||
| Main Level | Kitchen | 14'0'' x 8'0'' | ||
| Main Level | Living Room | 19'0'' x 9'0'' | ||
| Main Level | 2pc Bathroom | 5'0'' x 3'0'' | ||
| Main Level | Solarium | 10'0'' x 24'0'' | ||
| Main Level | Living Room | 12'0'' x 14'0'' | ||
| Main Level | Dining Room | 10'0'' x 8'0'' | ||
| Main Level | Kitchen | 10'0'' x 16'0'' |
https://www.realtor.ca/real-estate/28400676/1465-route-475-bouctouche-bay
Interested?
Contact us for more information
Jonathan David
Agent Manager
607 St. George Street, Unit B02
Moncton, New Brunswick E1E 2C2


