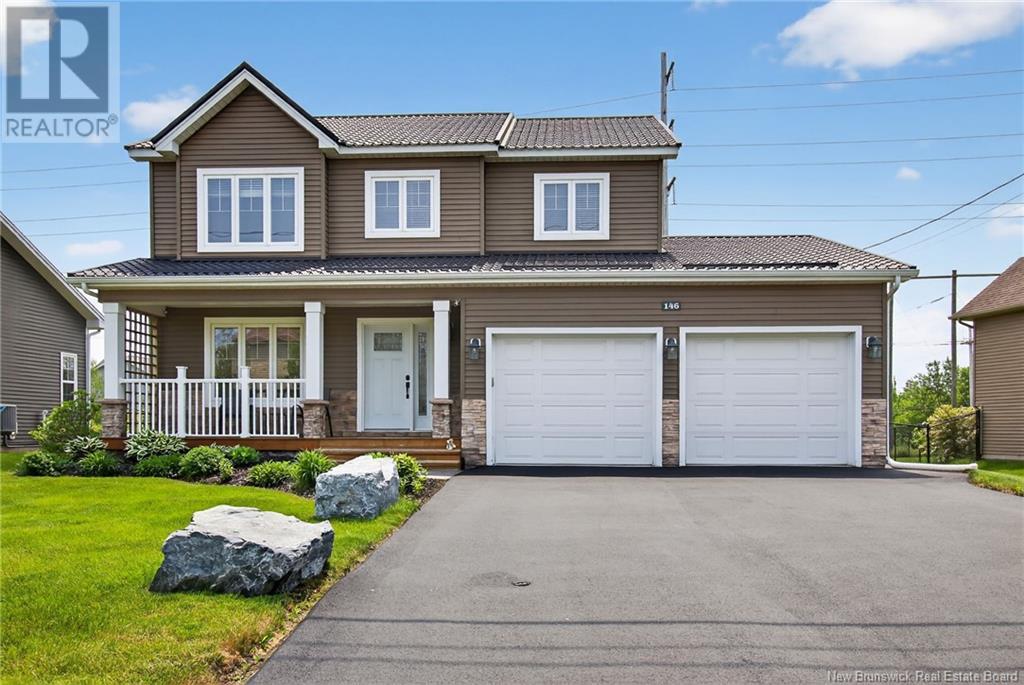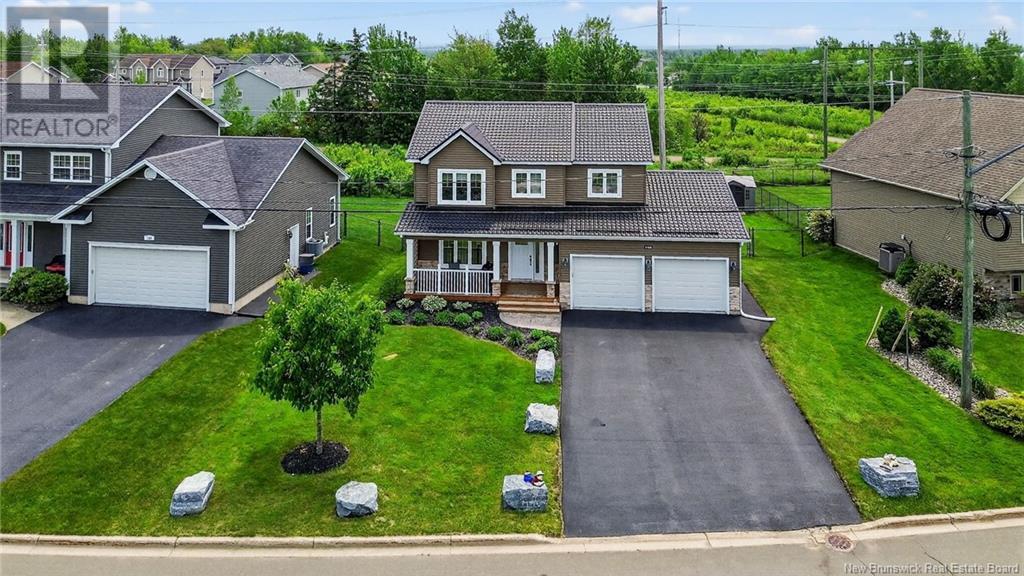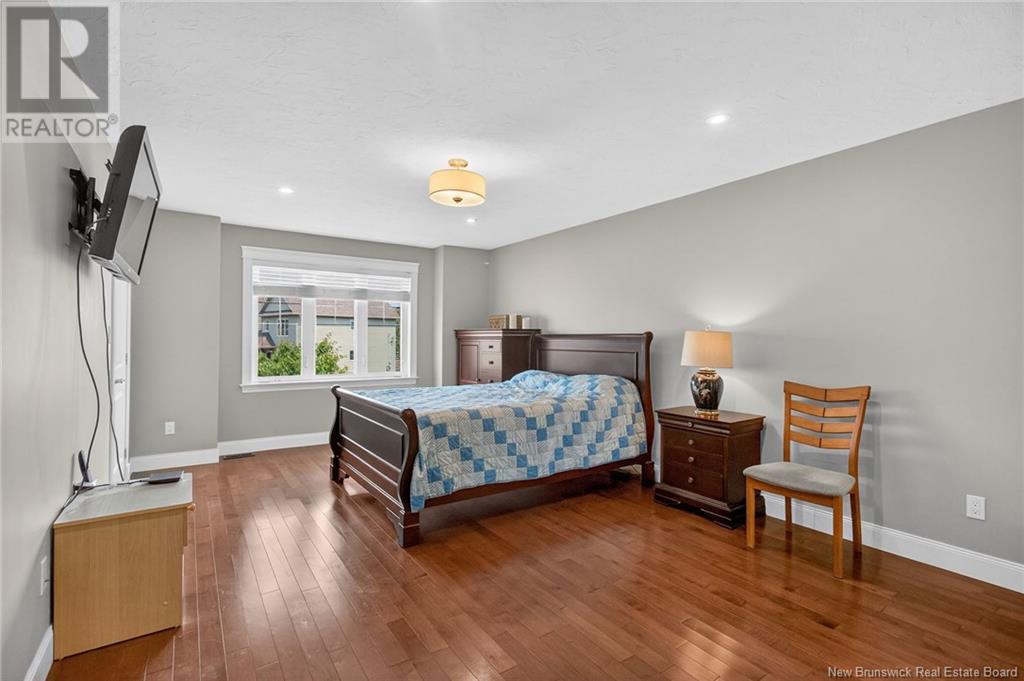146 Holland Drive Moncton, New Brunswick E1G 0W1
$649,900
Welcome to This Beautiful Home in Moncton North This lovely home is in a quiet and family-friendly neighborhood in Moncton North. Its move-in ready and has everything you need for comfortable living. When you walk in, youll see a bright and open space with an elegant staircase and a cozy living room. The dining area connects to a custom kitchen with lots of cabinets and storageperfect for everyday use or hosting guests. Near the garage entrance, theres a handy half bathroom and a laundry room. Upstairs, youll find three large bedrooms. The main bedroom includes a private 4-piece bathroom and a walk-in closet. Theres also another full 4-piece bathroom for the other bedrooms. The finished basement includes a big family room and a large storage/furnace room with plenty of space. Recent Updates and Features: Metal roof (2022) Natural gas heating, central air, and central vacuum New garage cabinets and epoxy floor (2021) Fully fenced backyard (210 ft, black chain-link, 2021) Powered cabana (10x12, built in 2022) Backyard deck (2012) Dog kennel (10x10, black chain-link, 2021) Private and quiet backyard This is a perfect home for families looking for space, comfort, and a great location! (id:55272)
Property Details
| MLS® Number | NB120556 |
| Property Type | Single Family |
Building
| BathroomTotal | 3 |
| BedroomsAboveGround | 3 |
| BedroomsTotal | 3 |
| ArchitecturalStyle | 2 Level |
| ConstructedDate | 2012 |
| ExteriorFinish | Stone, Vinyl |
| FlooringType | Laminate, Porcelain Tile, Hardwood |
| HalfBathTotal | 1 |
| HeatingFuel | Natural Gas |
| HeatingType | Forced Air |
| SizeInterior | 1790 Sqft |
| TotalFinishedArea | 2200 Sqft |
| Type | House |
| UtilityWater | Municipal Water |
Parking
| Attached Garage | |
| Garage |
Land
| AccessType | Year-round Access |
| Acreage | No |
| LandscapeFeatures | Landscaped |
| Sewer | Municipal Sewage System |
| SizeIrregular | 0.17 |
| SizeTotal | 0.17 Ac |
| SizeTotalText | 0.17 Ac |
Rooms
| Level | Type | Length | Width | Dimensions |
|---|---|---|---|---|
| Second Level | 2pc Bathroom | 8'3'' x 8'6'' | ||
| Second Level | 4pc Bathroom | 5'1'' x 10'11'' | ||
| Second Level | Bedroom | 10'11'' x 10'7'' | ||
| Second Level | Bedroom | 21'5'' x 12'5'' | ||
| Second Level | Bedroom | 11'4'' x 10'9'' | ||
| Basement | Storage | 10'1'' x 10'7'' | ||
| Basement | Family Room | 24'10'' x 13'11'' | ||
| Main Level | Dining Room | 11'6'' x 11'2'' | ||
| Main Level | Mud Room | 5'9'' x 9'1'' | ||
| Main Level | 2pc Bathroom | 4'11'' x 4'7'' | ||
| Main Level | Kitchen | 11'2'' x 19'5'' | ||
| Main Level | Living Room | 14'6'' x 12'7'' |
https://www.realtor.ca/real-estate/28450623/146-holland-drive-moncton
Interested?
Contact us for more information
Samira Blel
Salesperson
260 Champlain St
Dieppe, New Brunswick E1A 1P3

















































