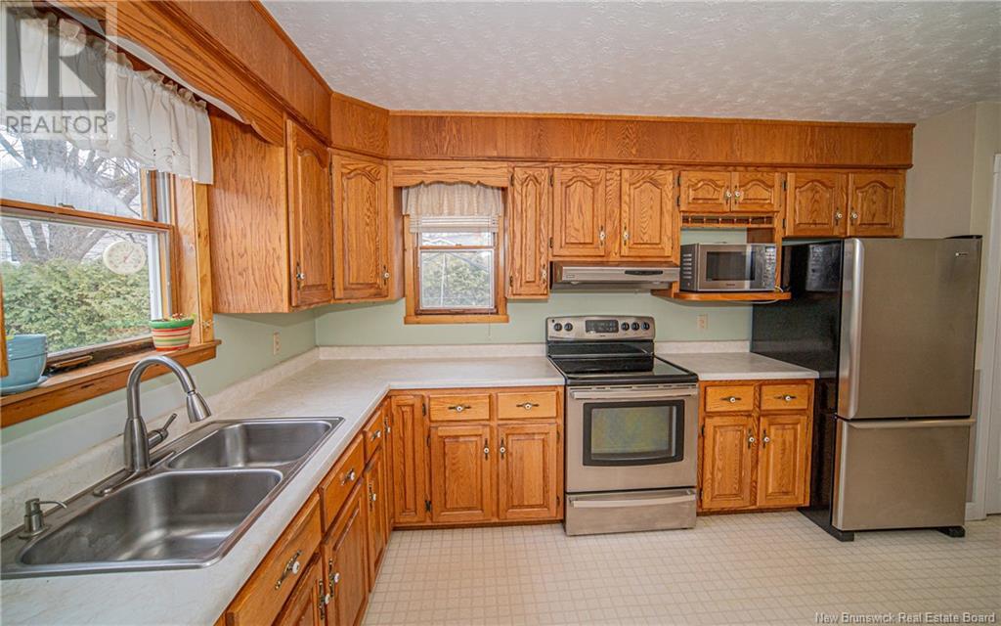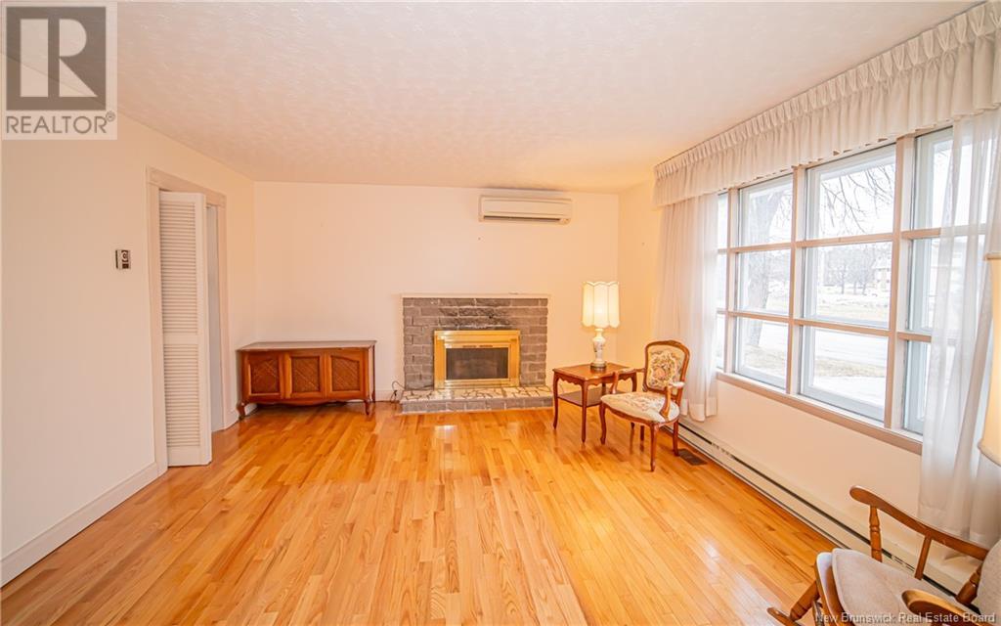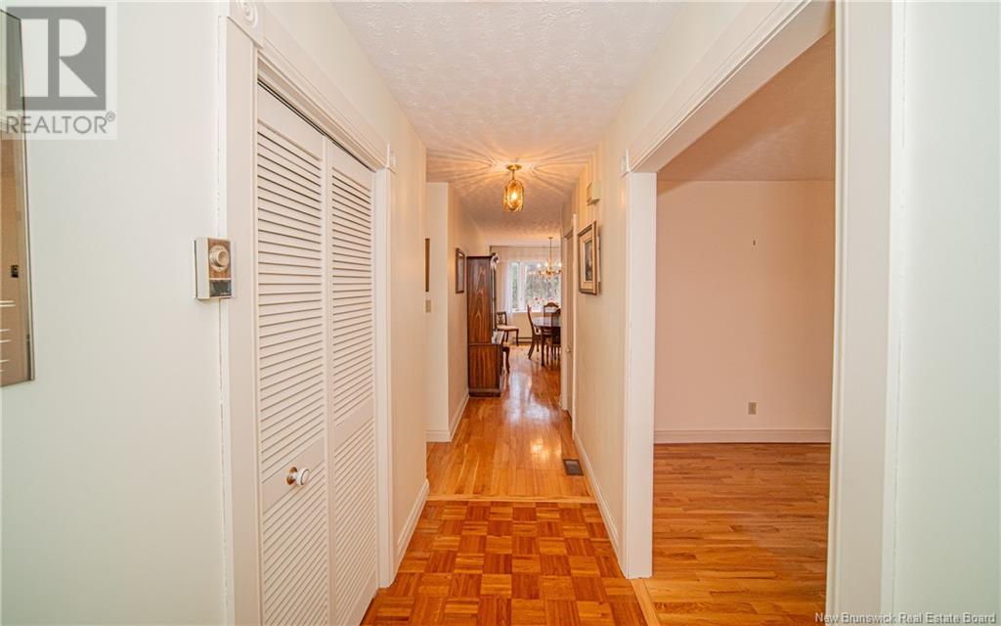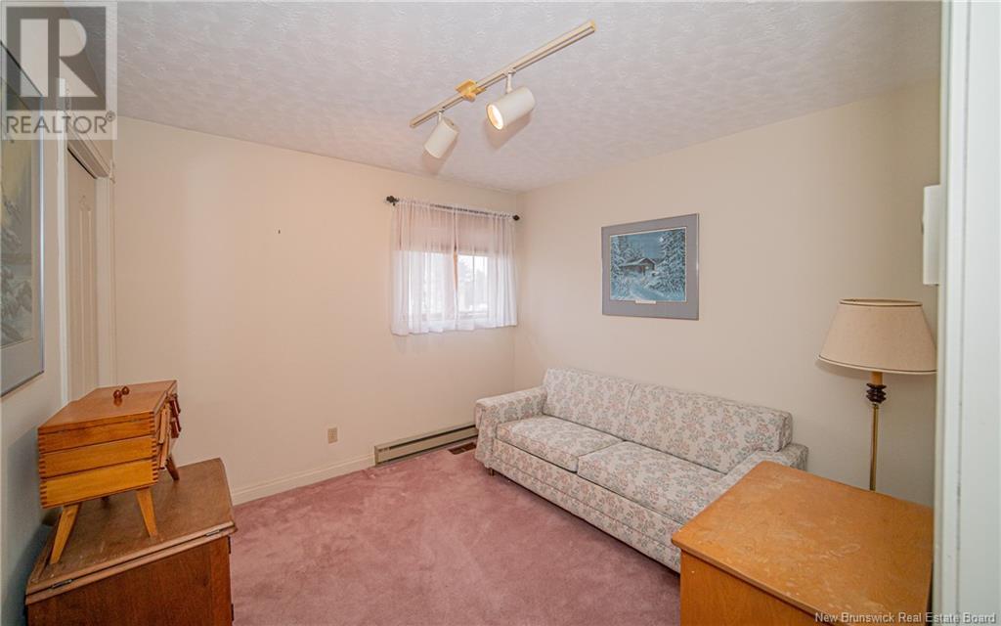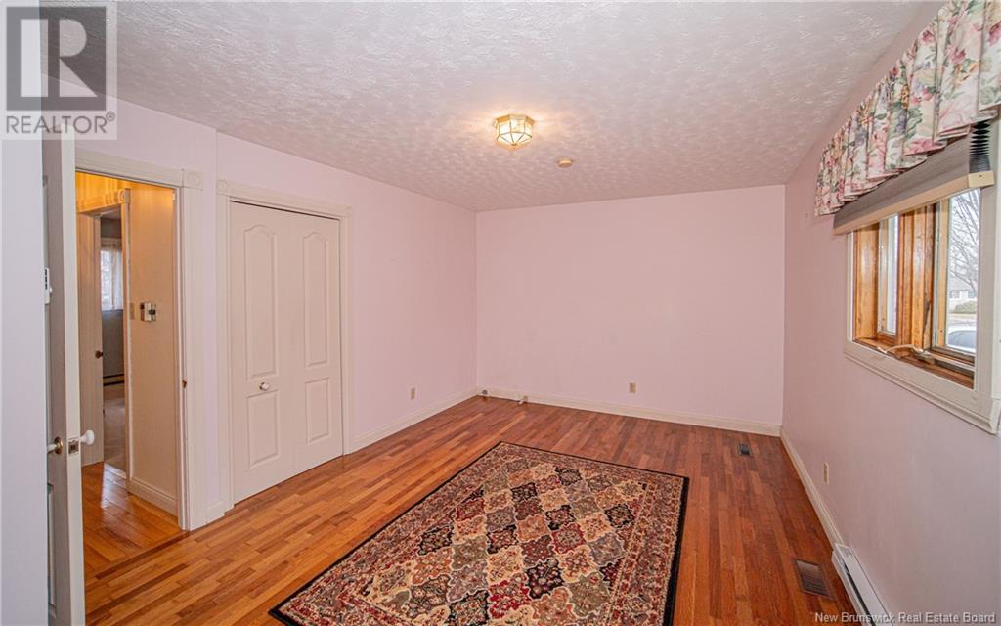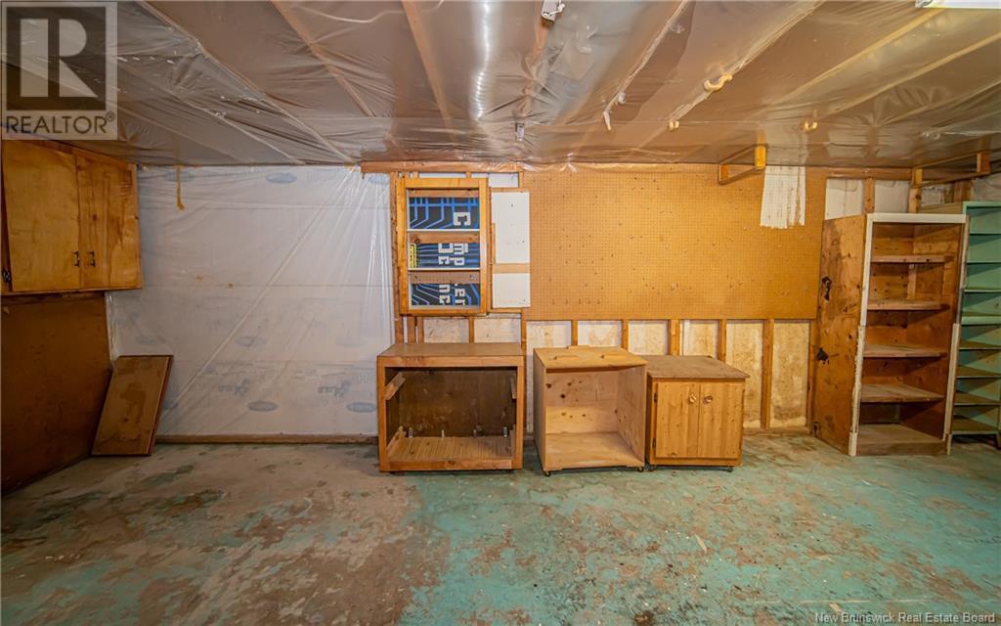144 Parkside Drive Fredericton, New Brunswick E3B 2T4
$350,000
Discover your dream home in an unbeatable location, perfectly situated close to all the amenities you desire! This exceptional bungalow stands out from the rest, thanks to a thoughtfully designed addition that enhances its spaciousness. The inviting living spaces are flooded with natural light, highlighting the homes meticulous maintenance. HUGE kitchen, separate dining room, large living room with hardwood, and Boasting 3 generously sized bedrooms and 3 baths, including a large primary with an ensuite, this home offers comfort and convenience for the whole family. Year round comfort with a ductless split heat pump that ensures a cozy atmosphere no matter the season. So much space in the partially finished basement that features a family room, office space and the amazing sunroom, where you can soak up natural light and savor peaceful moments. Attached garage&paved drive.This home is not just a place to live; it's a sanctuary waiting for you to make it your own. (id:55272)
Property Details
| MLS® Number | NB114637 |
| Property Type | Single Family |
| EquipmentType | Water Heater |
| RentalEquipmentType | Water Heater |
Building
| BathroomTotal | 2 |
| BedroomsAboveGround | 3 |
| BedroomsTotal | 3 |
| ArchitecturalStyle | Bungalow |
| ConstructedDate | 1958 |
| CoolingType | Heat Pump |
| ExteriorFinish | Vinyl |
| FlooringType | Carpeted, Laminate, Linoleum, Wood |
| FoundationType | Concrete |
| HeatingFuel | Electric |
| HeatingType | Baseboard Heaters, Heat Pump |
| StoriesTotal | 1 |
| SizeInterior | 1575 Sqft |
| TotalFinishedArea | 2000 Sqft |
| Type | House |
| UtilityWater | Municipal Water |
Parking
| Attached Garage | |
| Garage |
Land
| AccessType | Year-round Access |
| Acreage | No |
| LandscapeFeatures | Landscaped |
| Sewer | Municipal Sewage System |
| SizeIrregular | 721 |
| SizeTotal | 721 M2 |
| SizeTotalText | 721 M2 |
Rooms
| Level | Type | Length | Width | Dimensions |
|---|---|---|---|---|
| Basement | Office | 13'0'' x 10'0'' | ||
| Basement | Storage | 23'0'' x 13'0'' | ||
| Basement | Other | 13'0'' x 18'0'' | ||
| Basement | Bath (# Pieces 1-6) | 5'0'' x 5'0'' | ||
| Basement | Sunroom | 18'7'' x 5'0'' | ||
| Basement | Family Room | 24'0'' x 13'0'' | ||
| Main Level | Enclosed Porch | 4'0'' x 10'0'' | ||
| Main Level | Ensuite | 8'6'' x 7'0'' | ||
| Main Level | Bath (# Pieces 1-6) | 9'0'' x 5'0'' | ||
| Main Level | Bedroom | 14'0'' x 11'0'' | ||
| Main Level | Bedroom | 10'0'' x 10'0'' | ||
| Main Level | Primary Bedroom | 16'0'' x 11'2'' | ||
| Main Level | Dining Room | 16'0'' x 9'0'' | ||
| Main Level | Living Room | 15'9'' x 13'6'' | ||
| Main Level | Kitchen | 16'0'' x 10'8'' |
https://www.realtor.ca/real-estate/28069752/144-parkside-drive-fredericton
Interested?
Contact us for more information
Michelle Roy
Agent Manager
Fredericton, New Brunswick E3B 2M5
Randy Lynch
Salesperson
283 St. Mary's Street
Fredericton, New Brunswick E3A 2S5





