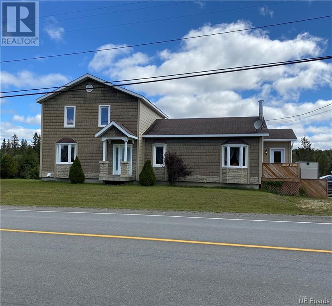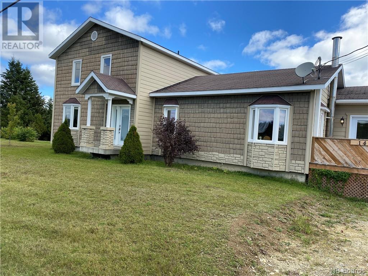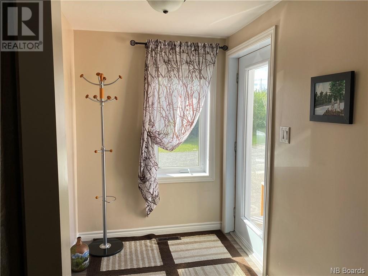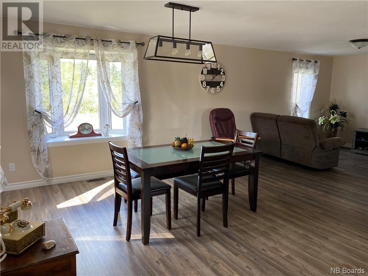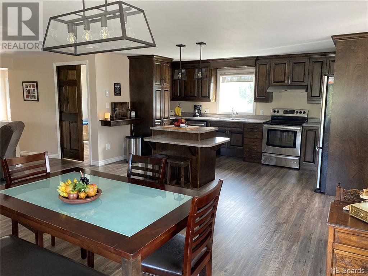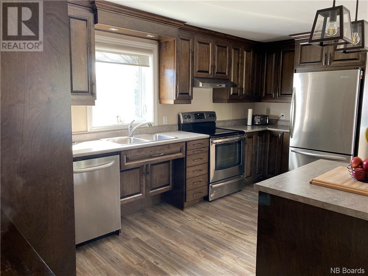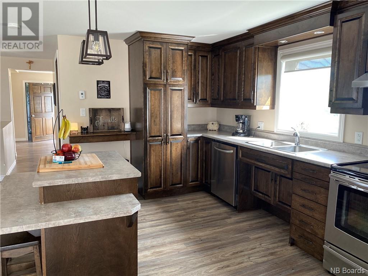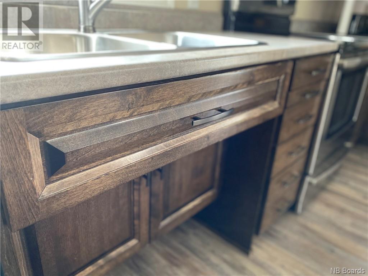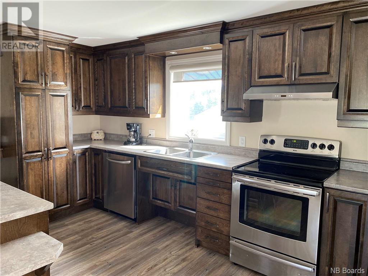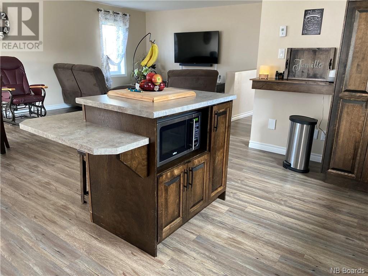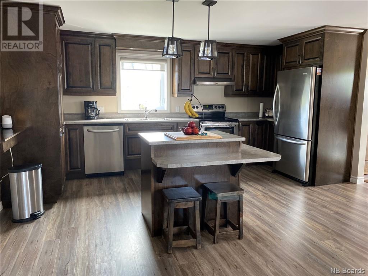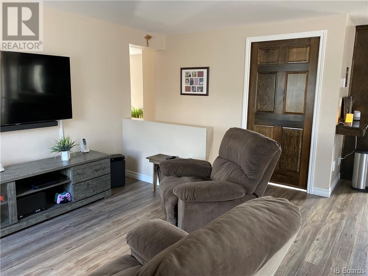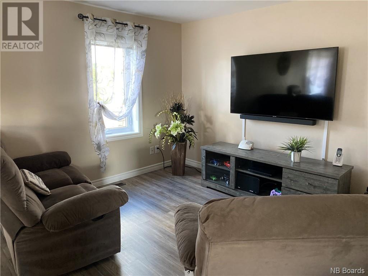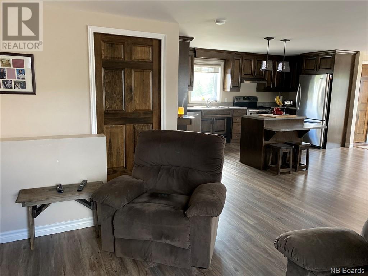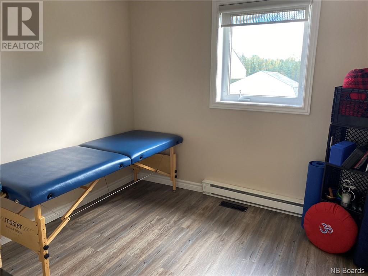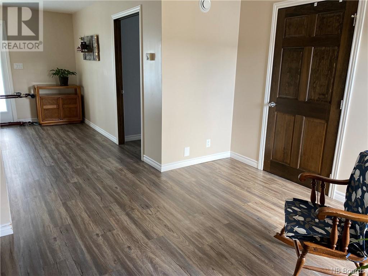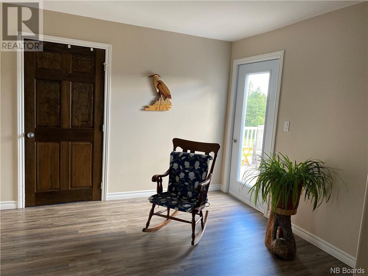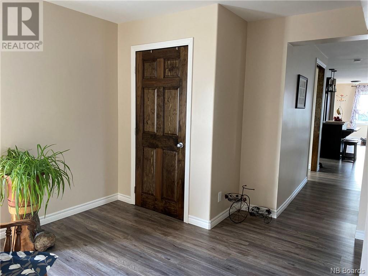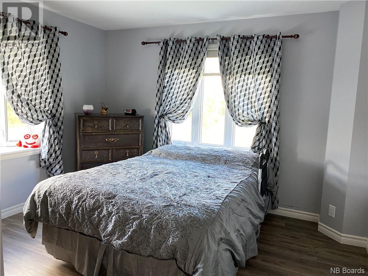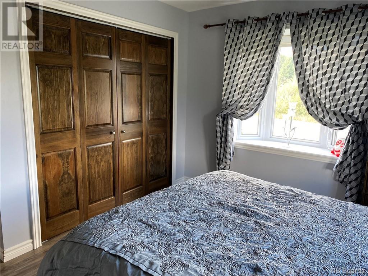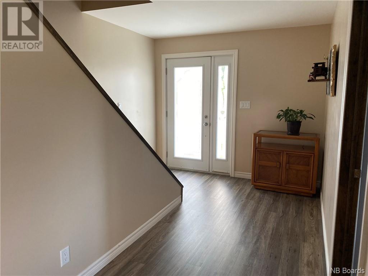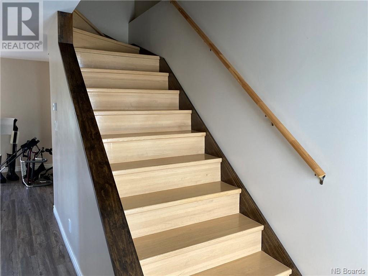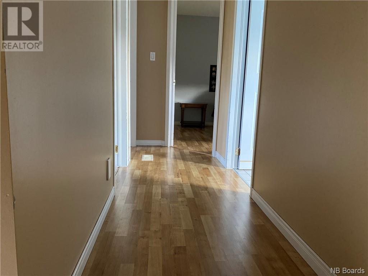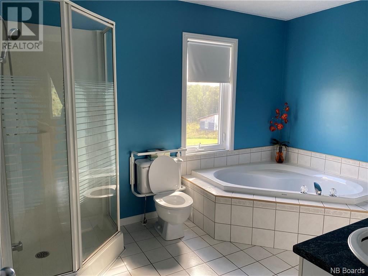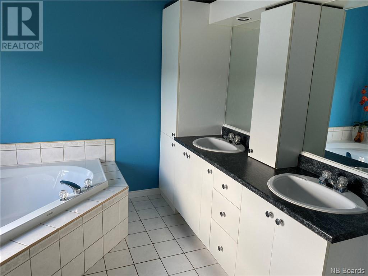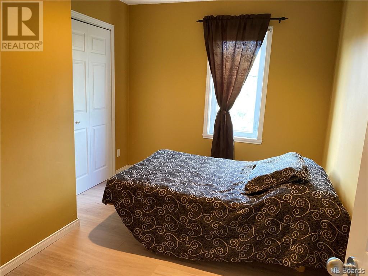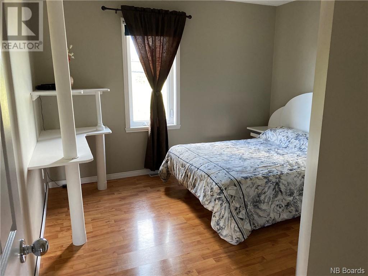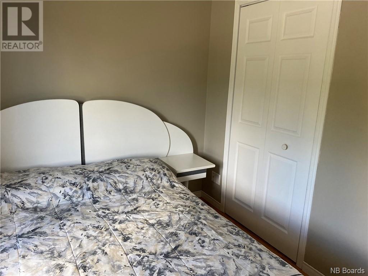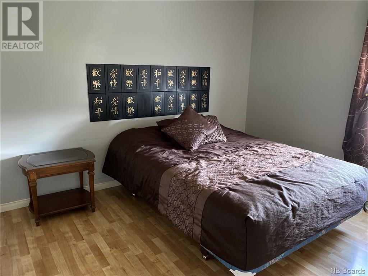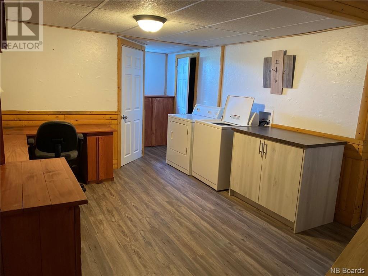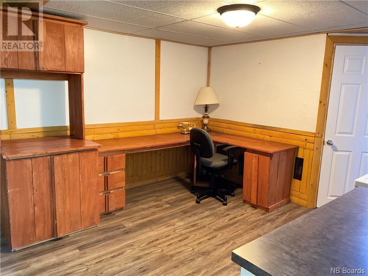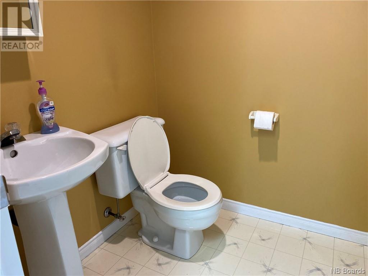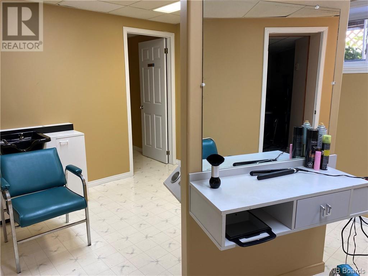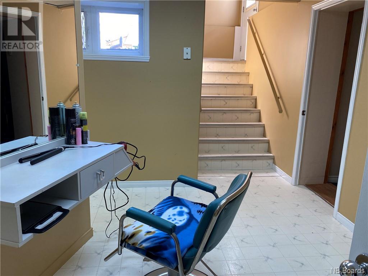143 Rue Des Montagnes Kedgwick, New Brunswick E8B 1C6
$244,999
Magnificent property with lots of renovations finished in 2018. This property is exceptional and offers access to anyone with reduced mobility. On the first floor you will find an open area including the kitchen, dining area and living room with large windows that offer lots of light to the lovely spaces. You will also find a large master bedroom and a very nice full bathroom on the main floor. In the basement is the laundry area, a hairdressing salon with a separate entry through the basement. Perfect for a hairdresser, beautician, etc. or any home based business. Call today for your private tour. (id:55272)
Property Details
| MLS® Number | NB095936 |
| Property Type | Single Family |
| EquipmentType | Water Heater |
| Features | Balcony/deck/patio |
| RentalEquipmentType | Water Heater |
| Structure | Shed |
Building
| BathroomTotal | 3 |
| BedroomsAboveGround | 5 |
| BedroomsTotal | 5 |
| ArchitecturalStyle | 2 Level |
| ExteriorFinish | Wood Siding |
| FlooringType | Ceramic, Laminate |
| FoundationType | Concrete |
| HalfBathTotal | 1 |
| HeatingFuel | Electric, Oil |
| SizeInterior | 1506 Sqft |
| TotalFinishedArea | 2416 Sqft |
| Type | House |
| UtilityWater | Dug Well, Well |
Land
| Acreage | No |
| Sewer | Septic System |
| SizeIrregular | 1858 |
| SizeTotal | 1858 M2 |
| SizeTotalText | 1858 M2 |
Rooms
| Level | Type | Length | Width | Dimensions |
|---|---|---|---|---|
| Second Level | Other | 11'2'' x 3'5'' | ||
| Second Level | Bedroom | 11'5'' x 11'3'' | ||
| Second Level | Bedroom | 11'3'' x 11'8'' | ||
| Second Level | Bath (# Pieces 1-6) | 11'3'' x 8'9'' | ||
| Second Level | Bedroom | 9' x 11'9'' | ||
| Basement | Bath (# Pieces 1-6) | 4'9'' x 5'1'' | ||
| Basement | Storage | 9' x 13'4'' | ||
| Basement | Workshop | 17'6'' x 9'9'' | ||
| Basement | Other | 10'3'' x 12'7'' | ||
| Basement | Other | 4' x 10'7'' | ||
| Basement | Other | 11' x 16'7'' | ||
| Basement | Laundry Room | 16'6'' x 11'8'' | ||
| Main Level | Primary Bedroom | 12' x 13' | ||
| Main Level | Bath (# Pieces 1-6) | 8'9'' x 10' | ||
| Main Level | Other | 25' x 10'7'' | ||
| Main Level | Bedroom | 8'7'' x 8'2'' | ||
| Main Level | Living Room | 10'8'' x 10'3'' | ||
| Main Level | Dining Room | 6'5'' x 15' | ||
| Main Level | Kitchen | 15'9'' x 10'2'' | ||
| Main Level | Other | 5'5'' x 7'4'' |
https://www.realtor.ca/real-estate/26529429/143-rue-des-montagnes-kedgwick
Interested?
Contact us for more information
Cindy Michaud
Salesperson
50 Burgess St
Grand Falls, New Brunswick E3Y 1C6


