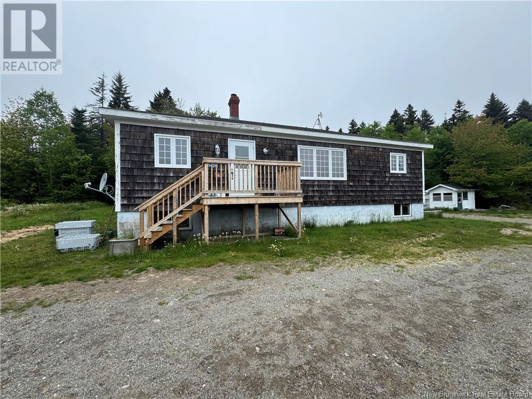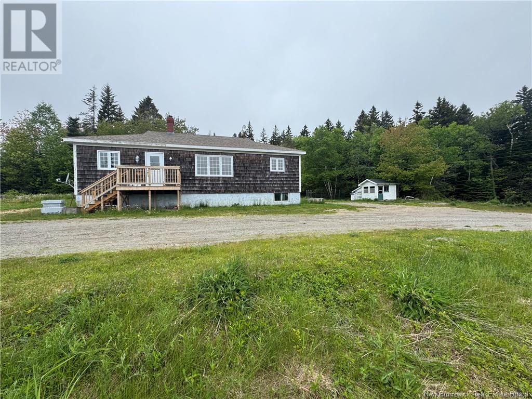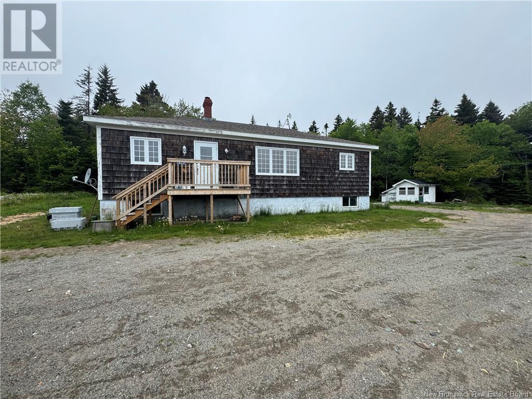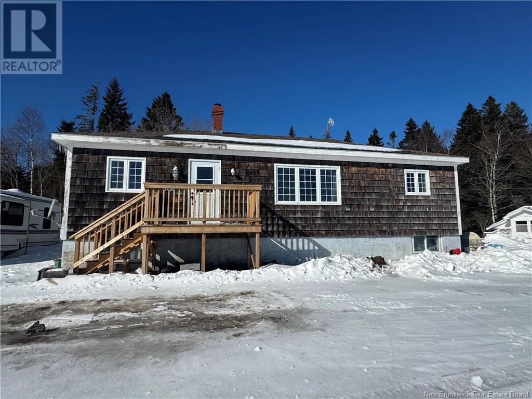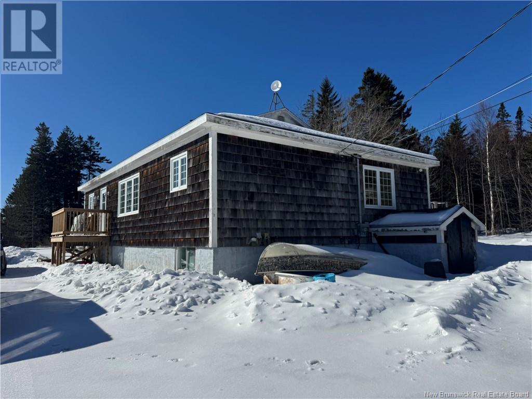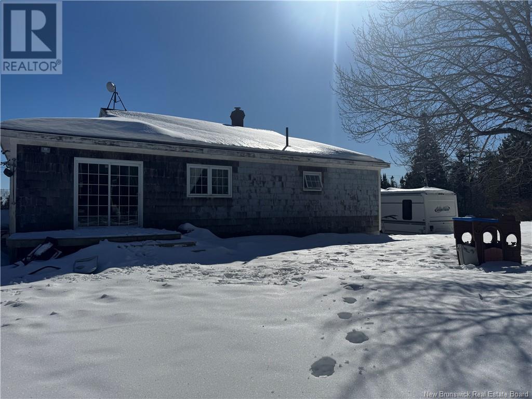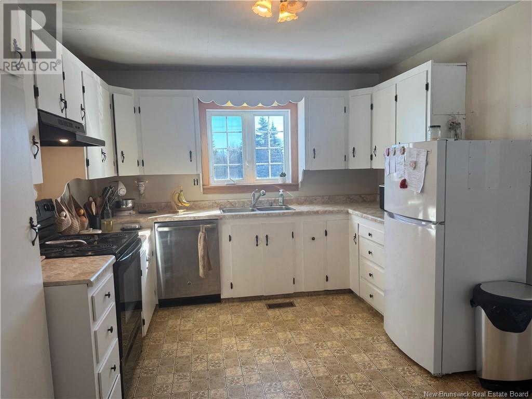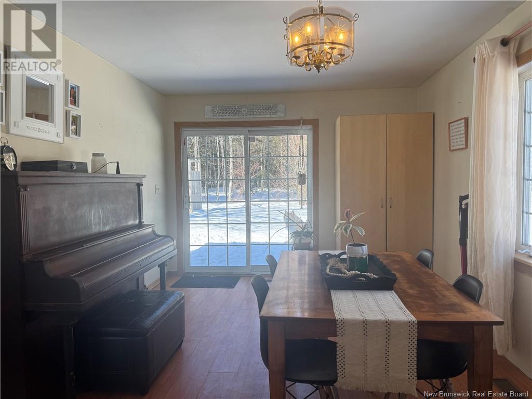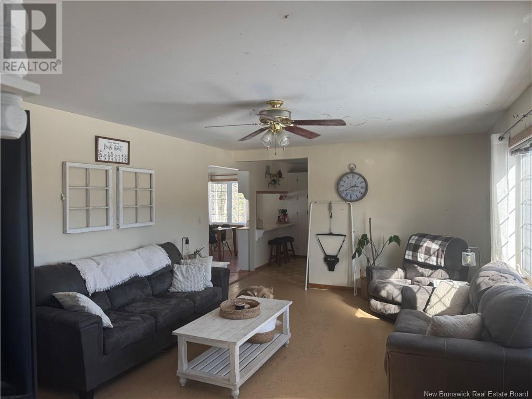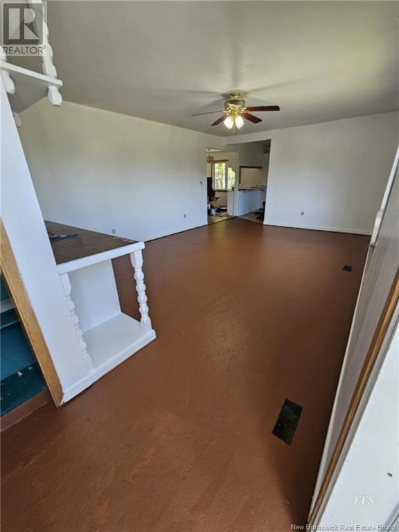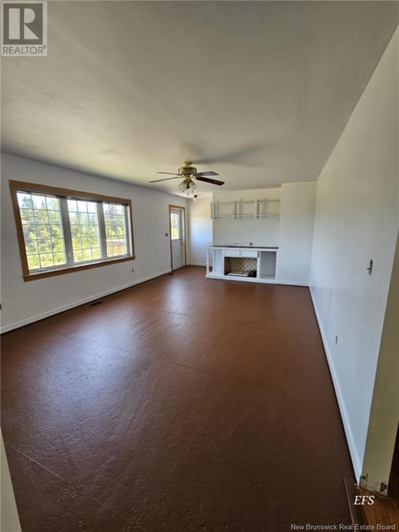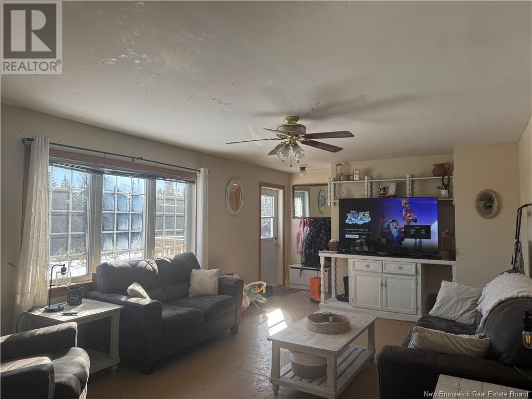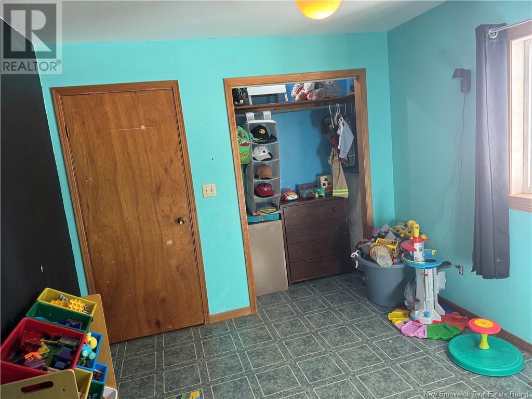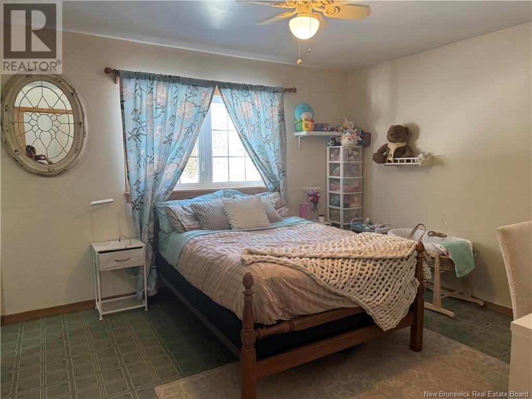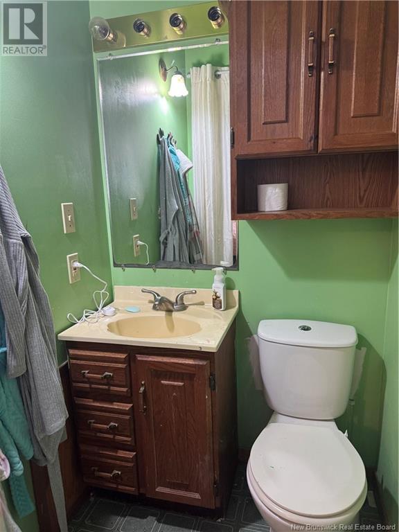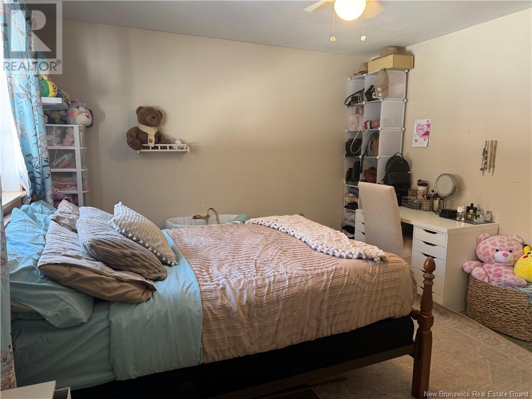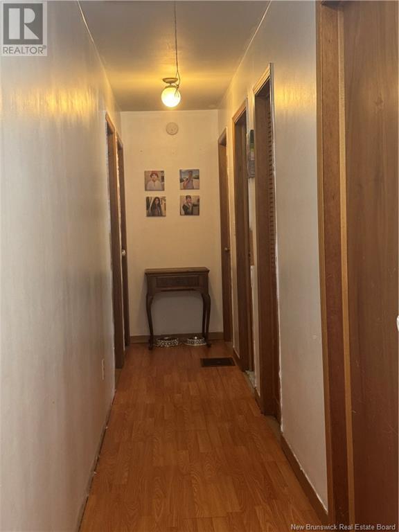1420 Route 776 Grand Manan, New Brunswick E5G 1H6
$319,000
If you're looking for a home that can accommodate a family and provide plenty of room to grow, or if you prefer single-level living, this property is perfect for you. It features four spacious bedrooms and one and a half bathrooms. You'll love the sunny, large living room and the kitchen, which offers ample cupboards and storage. The dining room is also generously sized, ensuring that this property won't disappoint. Additionally, the full-size basement presents the possibility of creating an extra family room, a workshop, or even a separate business space, complete with a convenient walkout basement door. To top it all off this home comes with 3.81 acres of land, insulated outdoor shed, and the convivence of the extra wide circular double driveway. Which allows you to drive with ease onto the main road. Come see this incredible property to see the many features that it has to offer. (id:55272)
Property Details
| MLS® Number | NB112731 |
| Property Type | Single Family |
| EquipmentType | Water Heater |
| Features | Level Lot, Treed, Balcony/deck/patio |
| RentalEquipmentType | Water Heater |
| Structure | Workshop |
Building
| BathroomTotal | 2 |
| BedroomsAboveGround | 3 |
| BedroomsBelowGround | 1 |
| BedroomsTotal | 4 |
| BasementDevelopment | Unfinished |
| BasementType | Full (unfinished) |
| ConstructedDate | 1970 |
| ExteriorFinish | Cedar Shingles, Wood Shingles, Wood |
| FlooringType | Laminate, Other, Linoleum, Wood |
| FoundationType | Concrete |
| HalfBathTotal | 1 |
| HeatingFuel | Electric |
| HeatingType | Forced Air |
| SizeInterior | 922 Sqft |
| TotalFinishedArea | 1067 Sqft |
| Type | House |
| UtilityWater | Drilled Well |
Land
| AccessType | Year-round Access, Water Access |
| Acreage | Yes |
| LandscapeFeatures | Partially Landscaped |
| SizeIrregular | 3.81 |
| SizeTotal | 3.81 Ac |
| SizeTotalText | 3.81 Ac |
Rooms
| Level | Type | Length | Width | Dimensions |
|---|---|---|---|---|
| Basement | Other | 33'7'' x 29'0'' | ||
| Basement | Bonus Room | 9'7'' x 12'3'' | ||
| Basement | Bedroom | 15'6'' x 9'3'' | ||
| Main Level | Bedroom | 13'6'' x 9'0'' | ||
| Main Level | Bedroom | 11'7'' x 9'7'' | ||
| Main Level | Bedroom | 12'1'' x 12'0'' | ||
| Main Level | 4pc Bathroom | 12'0'' x 5'0'' | ||
| Main Level | 2pc Bathroom | 4'6'' x 4'0'' | ||
| Main Level | Other | 24'0'' x 3'4'' | ||
| Main Level | Living Room | 19'1'' x 13'1'' | ||
| Main Level | Dining Room | 14'7'' x 10'7'' | ||
| Main Level | Kitchen | 10'8'' x 13'4'' |
https://www.realtor.ca/real-estate/27923719/1420-route-776-grand-manan
Interested?
Contact us for more information
Lacresha Ferris
Salesperson
175 Hampton Rd, Unit 113
Quispamsis, New Brunswick E2E 4Y7


