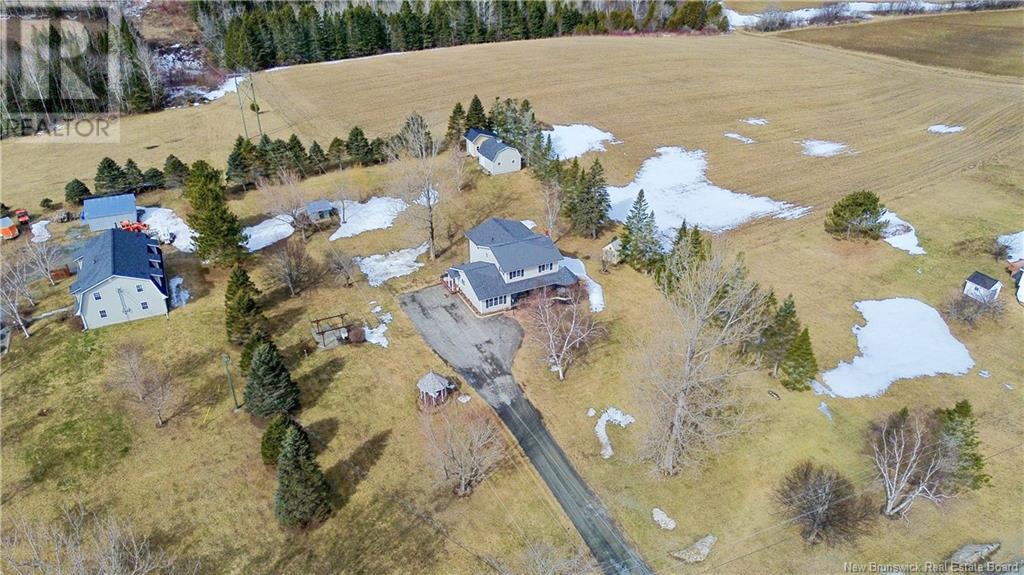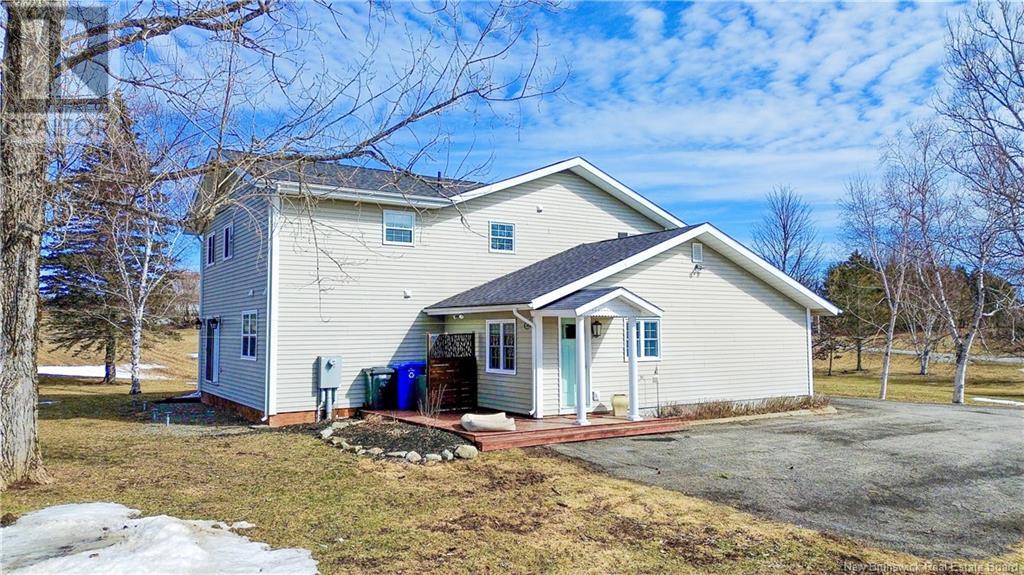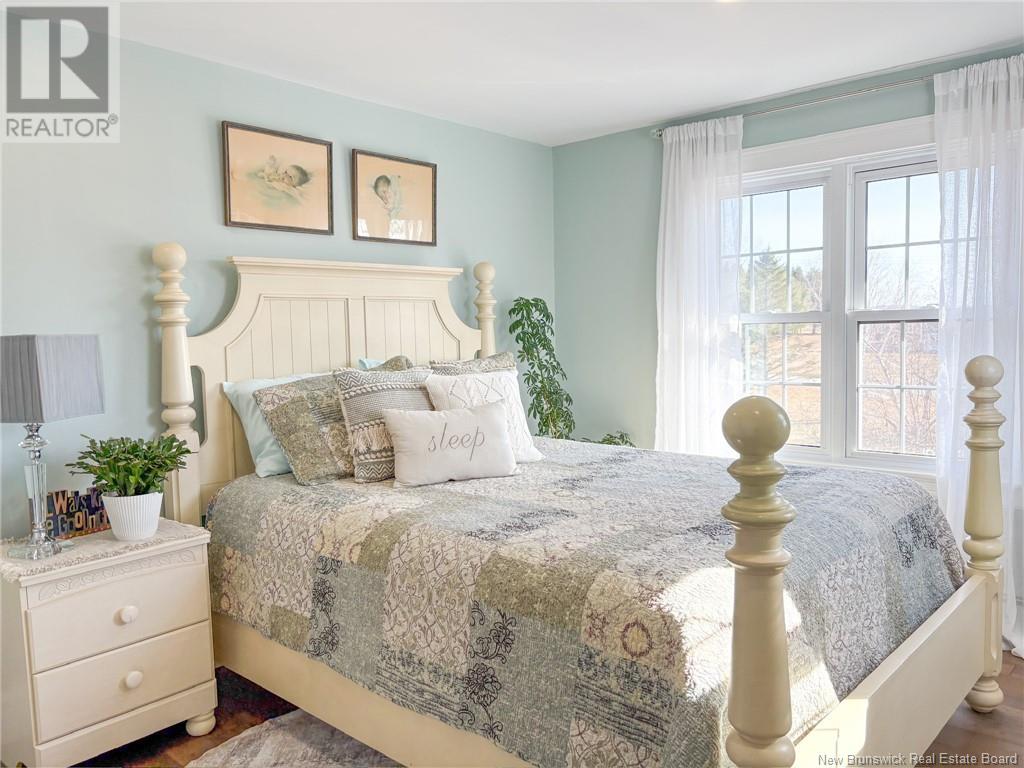142 Reeleder Court Greenfield, New Brunswick E7L 3C2
$579,900
This spacious 3100+ sq ft 2 story home, enhanced by a substantial addition at the rear, featuring high-end finishes throughout w/ the above-ground renovations, completed 8 years ago which contribute to the home's modern appeal & functionality. The main level includes 2 living spaces, a spacious entry equipped with storage & heated flooring. The eat-in kitchen is outfitted with a baking station, corner pantry, large island, full-size fridge & freezer & quartz countertops. The open-concept design seamlessly integrates the kitchen, dining, & living room, accentuated by multiple fireplaces. A conveniently located 1/2 bath with laundry facilities is situated on the main level. Upstairs, the home offers 4 bedrooms, 2 full baths, & a generously sized laundry area, complete with storage & a folding counter. The primary bedroom features a lg walk-in closet & an ensuite bath with double sinks in the vanity. The partially finished basement includes a family room, extensive storage space, & additional rooms suitable for an office or playroom. Additional features include a 400 amp electrical entrance, generator panel, central vac, water softener, & cold room. The property spans over 4 acres of meticulously landscaped & wooded land, providing stunning curb appeal. Outdoor amenities include a gazebo, screened-in porch, concrete septic, underground power, a garden shed/playhouse & a large barn/garage with both power and water. Family homes like this don't hit the market often, don't delay! (id:55272)
Property Details
| MLS® Number | NB115472 |
| Property Type | Single Family |
| Features | Treed |
| Structure | Shed |
Building
| BathroomTotal | 3 |
| BedroomsAboveGround | 4 |
| BedroomsTotal | 4 |
| ArchitecturalStyle | 2 Level |
| BasementDevelopment | Partially Finished |
| BasementType | Full (partially Finished) |
| ConstructedDate | 1970 |
| ExteriorFinish | Vinyl |
| FlooringType | Carpeted, Vinyl, Wood |
| FoundationType | Concrete |
| HalfBathTotal | 1 |
| HeatingFuel | Electric |
| HeatingType | Hot Water, Radiant Heat |
| SizeInterior | 2691 Sqft |
| TotalFinishedArea | 3158 Sqft |
| Type | House |
| UtilityWater | Well |
Land
| AccessType | Year-round Access |
| Acreage | Yes |
| LandscapeFeatures | Partially Landscaped |
| SizeIrregular | 4.3 |
| SizeTotal | 4.3 Ac |
| SizeTotalText | 4.3 Ac |
Rooms
| Level | Type | Length | Width | Dimensions |
|---|---|---|---|---|
| Second Level | Other | 10'3'' x 6'1'' | ||
| Second Level | Bedroom | 16'7'' x 14'4'' | ||
| Second Level | 3pc Bathroom | 11'10'' x 4'11'' | ||
| Second Level | Laundry Room | 8'6'' x 3'5'' | ||
| Second Level | Bedroom | 12'7'' x 10'4'' | ||
| Second Level | Bedroom | 11'11'' x 11'7'' | ||
| Second Level | Bedroom | 15'2'' x 13'0'' | ||
| Basement | Storage | 26'0'' x 14'0'' | ||
| Basement | Recreation Room | 18'9'' x 10'8'' | ||
| Basement | Bonus Room | 12'7'' x 9'11'' | ||
| Main Level | Kitchen/dining Room | 26'11'' x 14'2'' | ||
| Main Level | Living Room | 16'1'' x 12'0'' | ||
| Main Level | 2pc Bathroom | 9'0'' x 4'11'' | ||
| Main Level | Mud Room | 13'11'' x 6'11'' | ||
| Main Level | Family Room | 22'2'' x 13'10'' | ||
| Main Level | Foyer | 10'10'' x 10'4'' | ||
| Main Level | Dining Room | 13'2'' x 12'8'' |
https://www.realtor.ca/real-estate/28116101/142-reeleder-court-greenfield
Interested?
Contact us for more information
Kerry Culberson
Agent Manager
650 Main Street Unit 2
Woodstock, New Brunswick E7M 2G9
Holly Acheson
Salesperson
650 Main Street Unit 2
Woodstock, New Brunswick E7M 2G9





















































