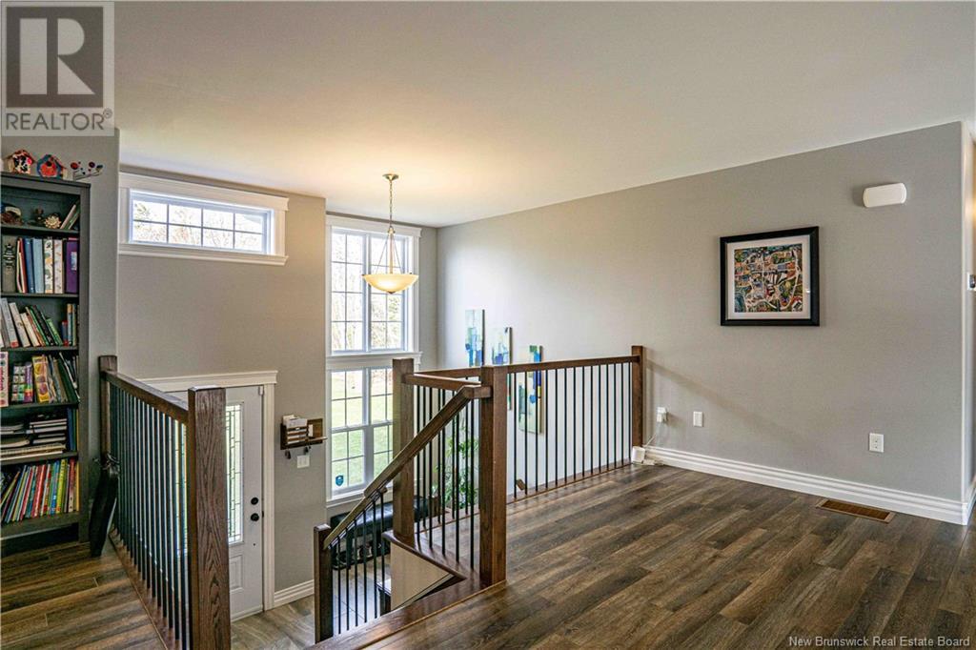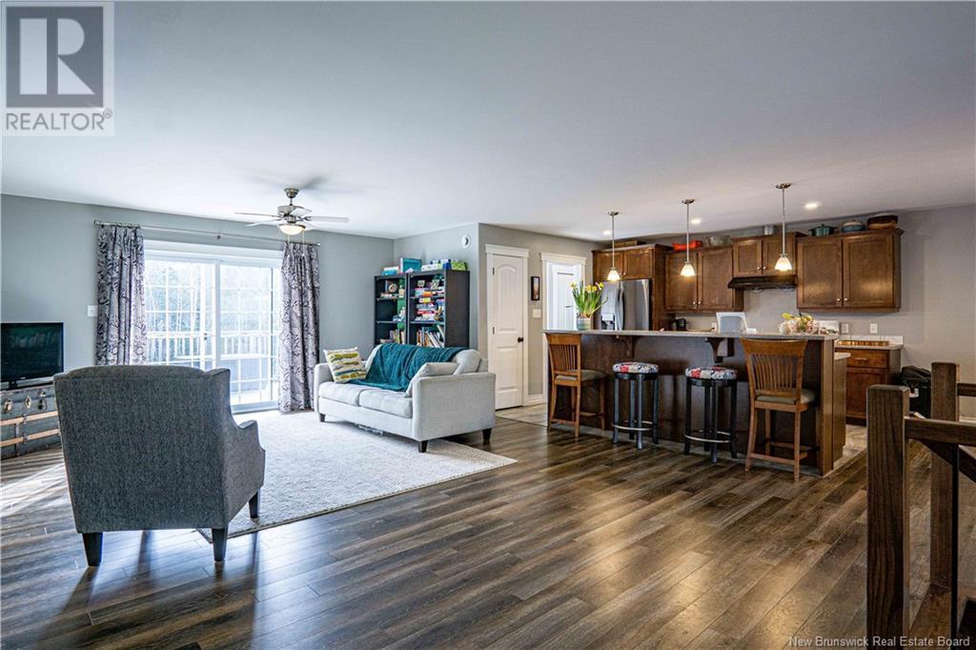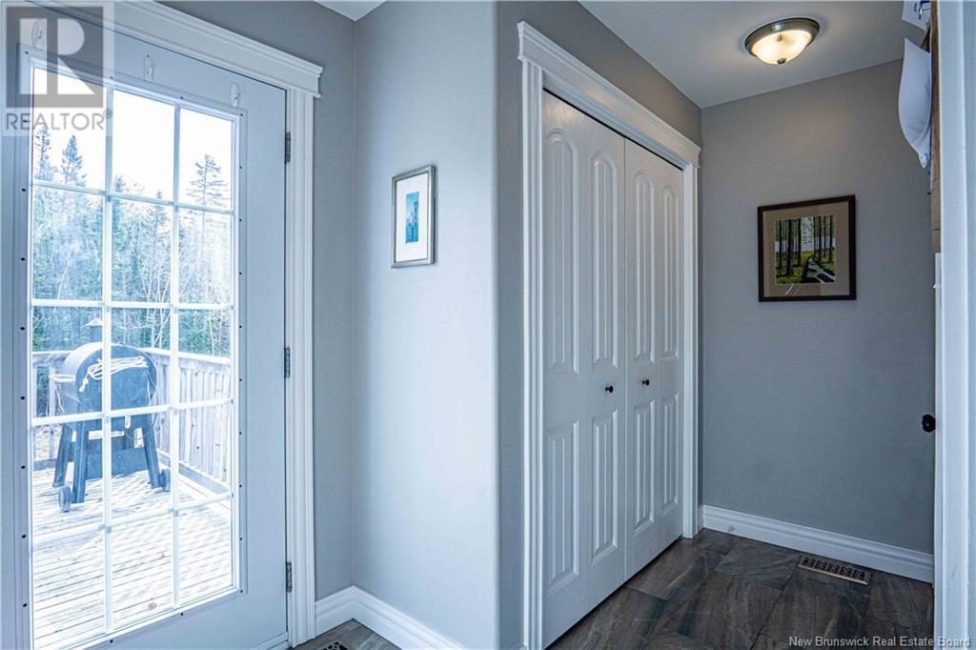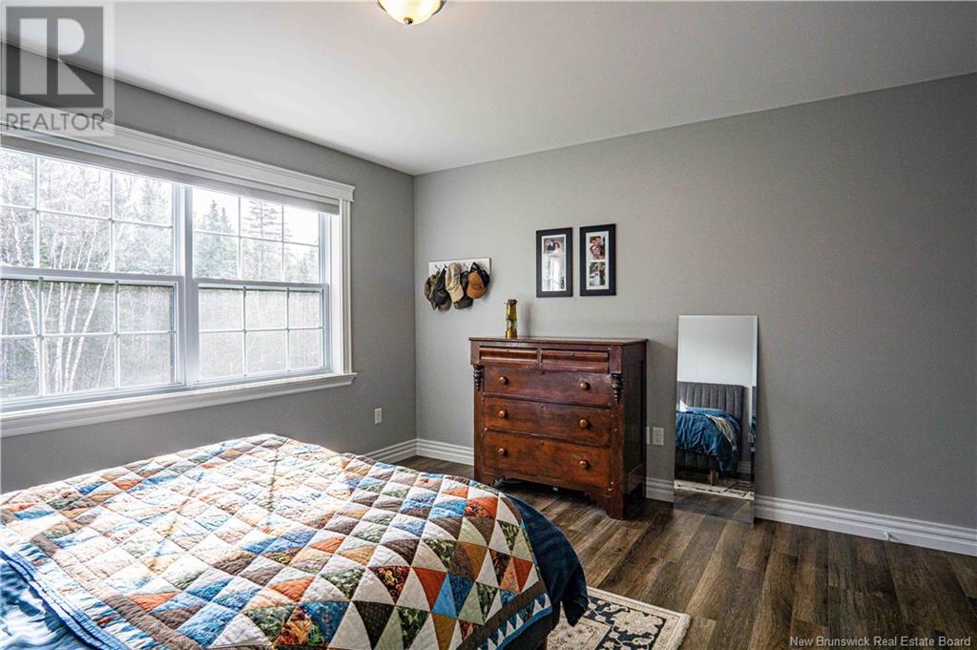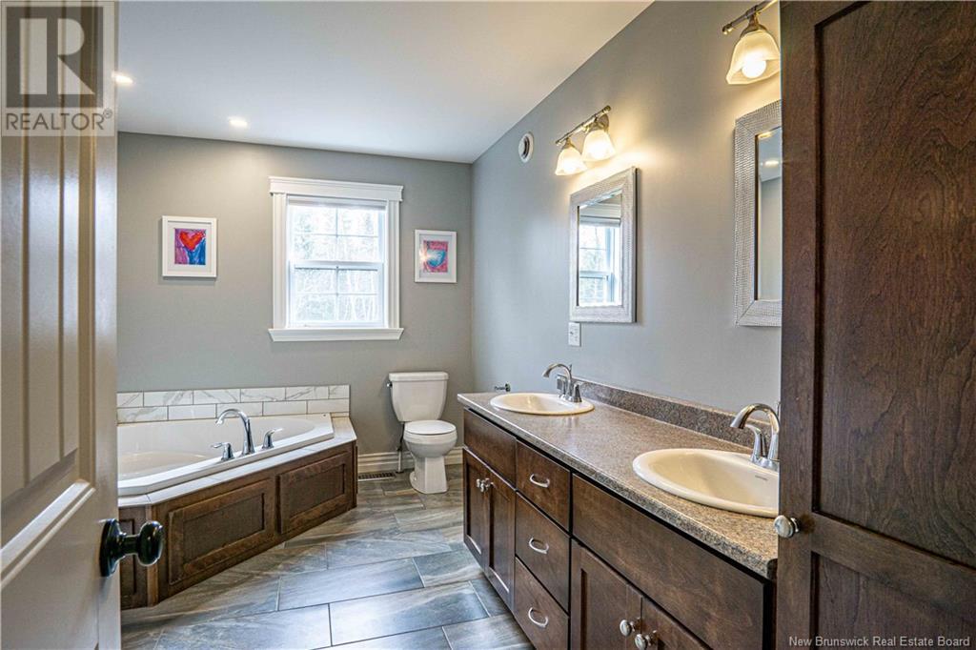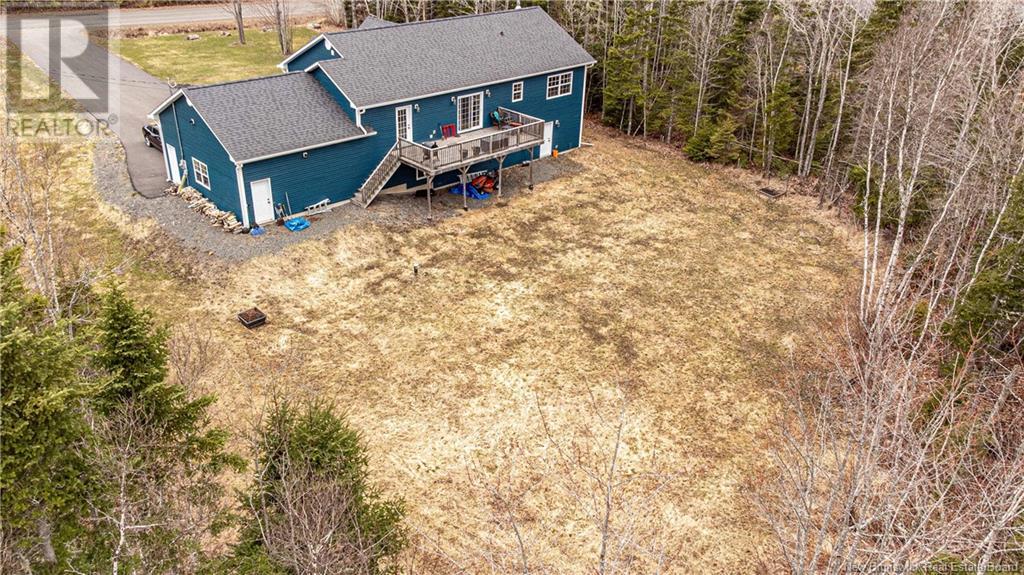1410 Post Road Rusagonis, New Brunswick E3B 7Y2
$619,900
Tucked away in a rural setting, this practically new oversized split-entry home offers privacy, space, and community connection. With four generous bedrooms and two full bathrooms, there's room for the whole family! The home's design provides a seamless flow from the bright upper level to a walkout basement that opens directly to the expansive backyard, ideal for both relaxing and entertaining. The two-car attached garage adds convenience, while the massive paved driveway creates a safe and fun spot for kids to ride their bikes or shoot hoops on warm afternoons. Behind the house lies a vast parcel of land, unlikely to ever be developed. Access ATV trails nearby. 20 Minutes to CFB Gagetown. Hours of thoughtful landscaping have transformed the property into a lush, inviting retreat, blending beautifully with the natural surroundings. At the end of the road, a local community center offers opportunities for connection and recreation, just a short walk from your doorstep. Whether you're enjoying the quiet of your private sanctuary or mingling with neighbors down the street, this home delivers the best of both worlds. Its a lifestyle! (id:55272)
Open House
This property has open houses!
2:00 pm
Ends at:4:00 pm
Hosted by Chelsea Cogswell
Property Details
| MLS® Number | NB116891 |
| Property Type | Single Family |
| Features | Balcony/deck/patio |
| Structure | None |
Building
| BathroomTotal | 2 |
| BedroomsAboveGround | 3 |
| BedroomsBelowGround | 1 |
| BedroomsTotal | 4 |
| ArchitecturalStyle | Split Level Entry |
| ConstructedDate | 2019 |
| CoolingType | Heat Pump |
| ExteriorFinish | Vinyl |
| FlooringType | Ceramic, Laminate, Tile |
| FoundationType | Concrete |
| HeatingFuel | Electric, Wood |
| HeatingType | Heat Pump, Stove |
| SizeInterior | 1700 Sqft |
| TotalFinishedArea | 3400 Sqft |
| Type | House |
| UtilityWater | Drilled Well, Well |
Parking
| Attached Garage | |
| Garage |
Land
| AccessType | Year-round Access, Road Access |
| Acreage | Yes |
| LandscapeFeatures | Landscaped |
| Sewer | Septic System |
| SizeIrregular | 9212 |
| SizeTotal | 9212 M2 |
| SizeTotalText | 9212 M2 |
Rooms
| Level | Type | Length | Width | Dimensions |
|---|---|---|---|---|
| Basement | Utility Room | 9'6'' x 10'3'' | ||
| Basement | Mud Room | 14'6'' x 12'4'' | ||
| Basement | Bath (# Pieces 1-6) | 9'6'' x 10'3'' | ||
| Basement | Bedroom | 17'3'' x 21'1'' | ||
| Basement | Recreation Room | 14'6'' x 21'1'' | ||
| Basement | Family Room | 13'8'' x 14'2'' | ||
| Main Level | Bedroom | 10'8'' x 11'7'' | ||
| Main Level | Bedroom | 10'7'' x 11'4'' | ||
| Main Level | Primary Bedroom | 13'8'' x 13'4'' | ||
| Main Level | Bath (# Pieces 1-6) | 8'7'' x 11'1'' | ||
| Main Level | Living Room | 16'5'' x 24'3'' | ||
| Main Level | Dining Room | 12'3'' x 11'0'' | ||
| Main Level | Kitchen | 10'3'' x 12'7'' |
https://www.realtor.ca/real-estate/28204169/1410-post-road-rusagonis
Interested?
Contact us for more information
Lindsey Coughlan
Salesperson
461 St. Mary's Street
Fredericton, New Brunswick E3A 8H4



