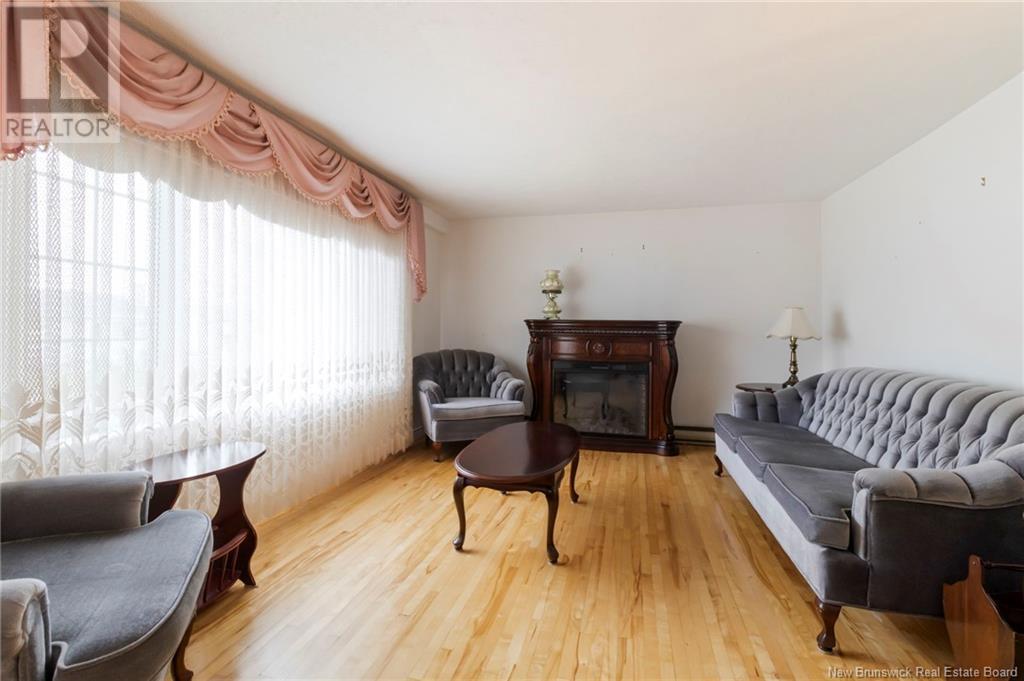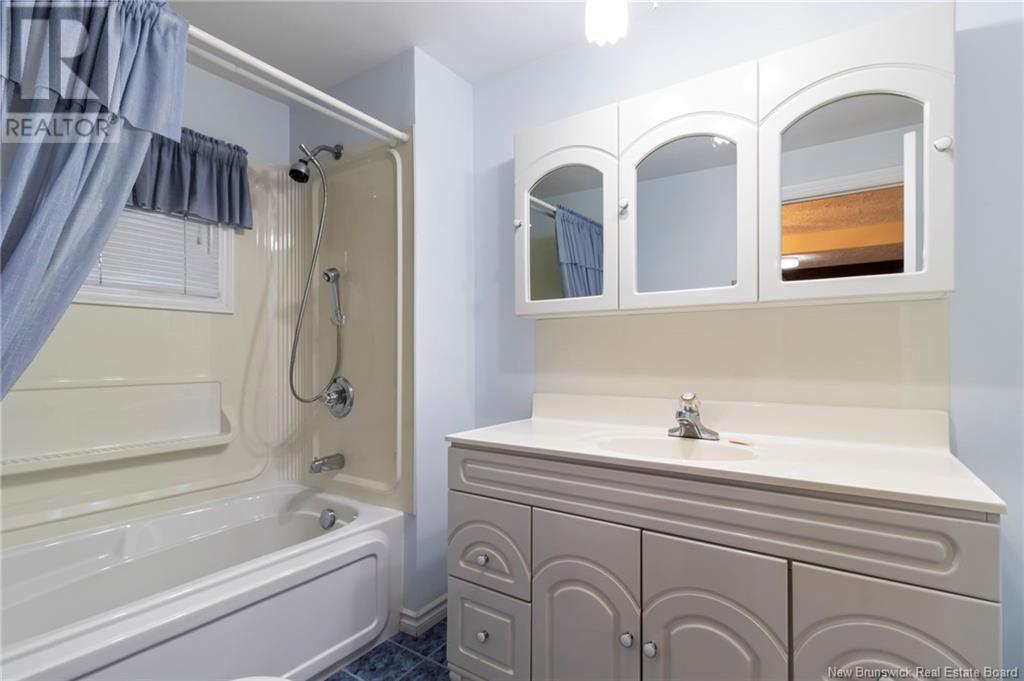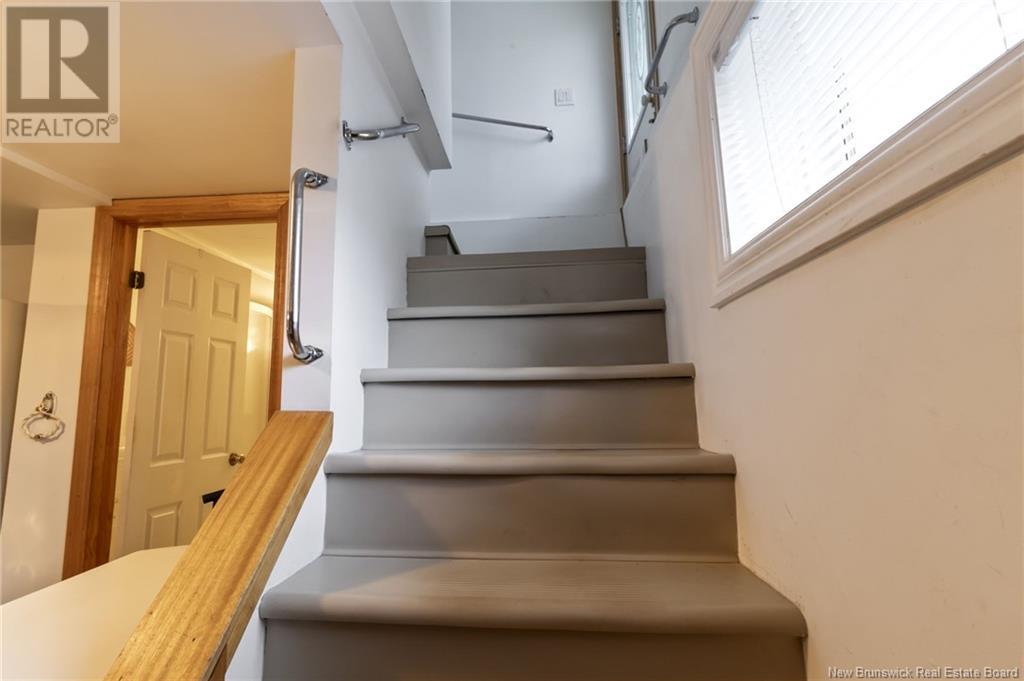141 Spruce Street Moncton, New Brunswick E1C 7K4
$235,000
INCOME POTENTIAL Welcome to 141 Spruce St! As you step inside you'll immediately notice that this home has been very well cared for by its long time owners. The large living room has beautiful hardwood floors and is flooded with natural light. The spacious kitchen has ample cabinet space and a large eating area. Off the kitchen is a mudroom with large closet. The main floor also features a full bath and laundry area. Upstairs the beautiful hardwood floors continue into the two large bedrooms. The basement offers income potential with a kitchen, full bath and large family room. The family room could double as a non-conforming bedroom or by putting up a wall and egress window you could convert the space into a legal bedroom. The home has beautiful curb appeal, a large paved driveway, carport, great size back deck and a storage shed. This home is a must see! (id:55272)
Property Details
| MLS® Number | NB108742 |
| Property Type | Single Family |
| Features | Balcony/deck/patio |
| Structure | Shed |
Building
| BathroomTotal | 2 |
| BedroomsAboveGround | 2 |
| BedroomsTotal | 2 |
| ExteriorFinish | Vinyl |
| FlooringType | Laminate, Hardwood |
| HeatingFuel | Electric |
| HeatingType | Baseboard Heaters |
| SizeInterior | 1207 Sqft |
| TotalFinishedArea | 1756 Sqft |
| Type | House |
| UtilityWater | Municipal Water |
Parking
| Carport |
Land
| AccessType | Year-round Access |
| Acreage | No |
| LandscapeFeatures | Landscaped |
| Sewer | Municipal Sewage System |
| SizeIrregular | 409 |
| SizeTotal | 409 M2 |
| SizeTotalText | 409 M2 |
Rooms
| Level | Type | Length | Width | Dimensions |
|---|---|---|---|---|
| Second Level | Bedroom | 14'9'' x 10'9'' | ||
| Second Level | Bedroom | 15'1'' x 12'2'' | ||
| Basement | Storage | 8'0'' x 11'3'' | ||
| Basement | Family Room | 27'10'' x 10'11'' | ||
| Basement | 3pc Bathroom | 6'6'' x 8'3'' | ||
| Basement | Kitchen/dining Room | 11'7'' x 11'4'' | ||
| Main Level | Foyer | 10'7'' x 7'7'' | ||
| Main Level | 4pc Bathroom | 9'0'' x 5'11'' | ||
| Main Level | Kitchen/dining Room | 13'0'' x 18'6'' | ||
| Main Level | Living Room | 11'9'' x 15'8'' |
https://www.realtor.ca/real-estate/27612304/141-spruce-street-moncton
Interested?
Contact us for more information
Shauna Scott
Salesperson
1888 Mountain Road Suite 2
Moncton, New Brunswick E1G 1A9







































