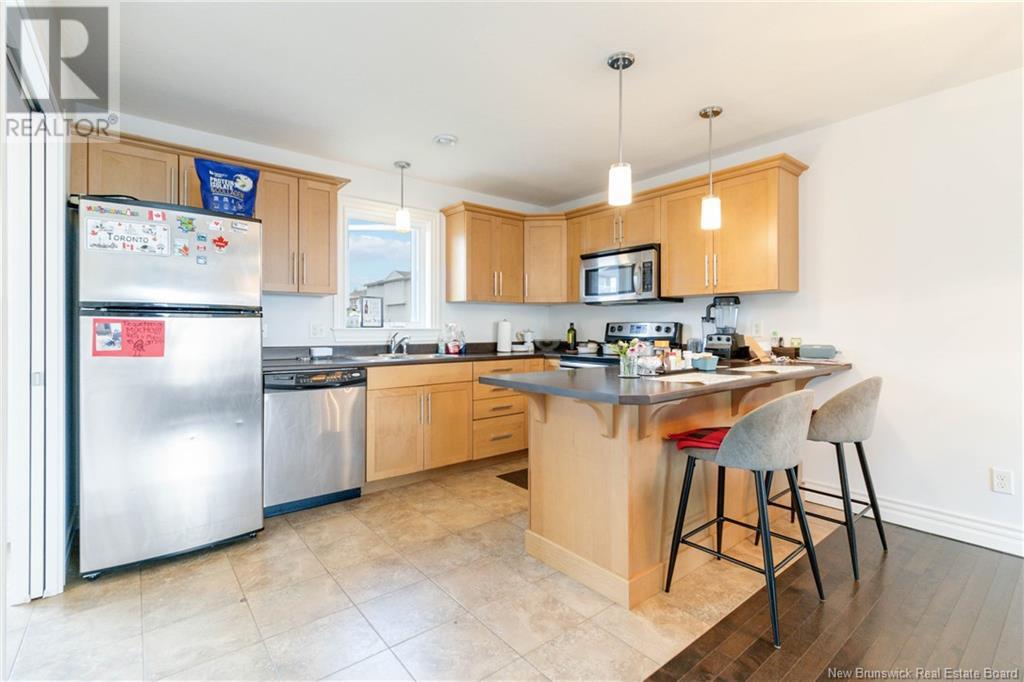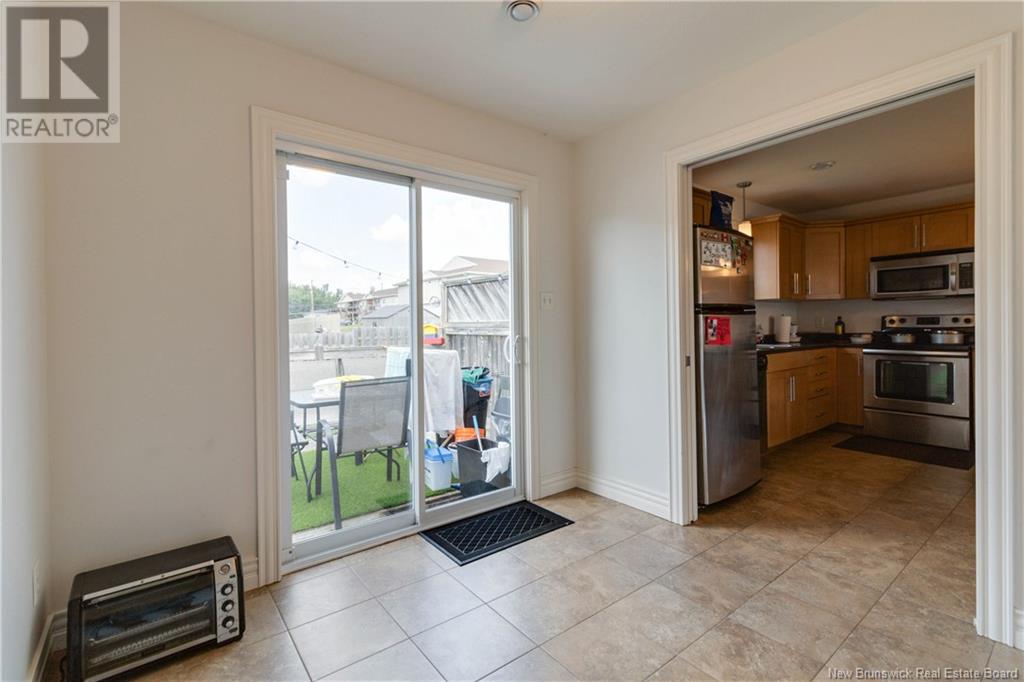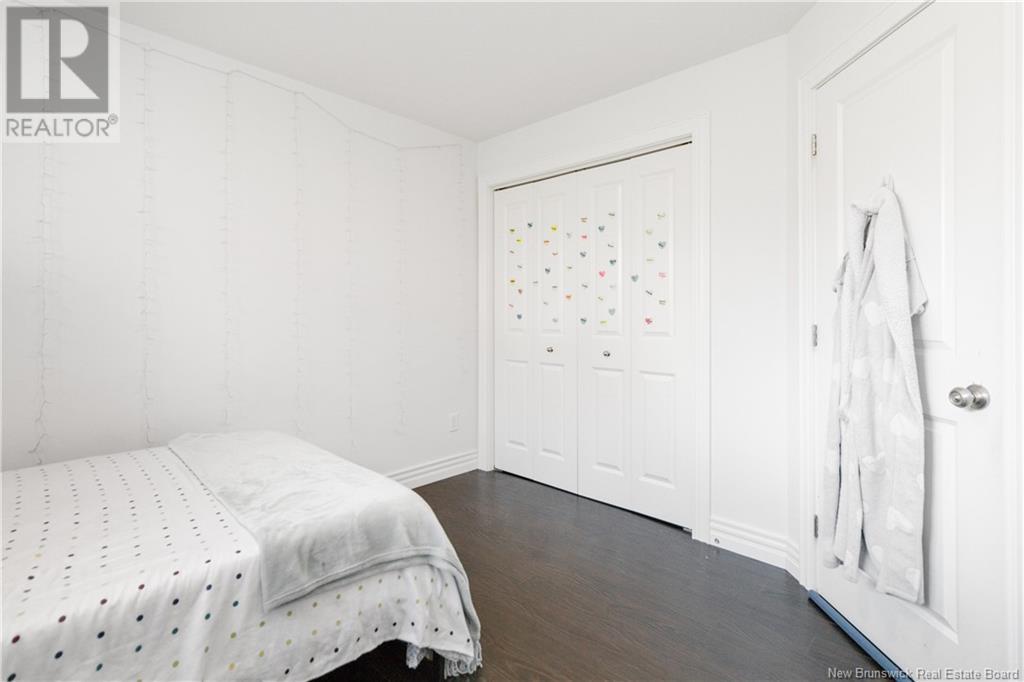14 Lancefield Moncton, New Brunswick E1E 0E6
$309,900
Welcome to 14 Lancefield, located in the heart of Moncton North. The main level features an inviting open-concept layout, with the front living room seamlessly flowing into a spacious dining area and a well-equipped kitchen, complete with a stylish peninsula. Glass pocket doors lead to a versatile room that can easily function as a home office, playroom, or formal dining area. Enjoy effortless indoor-outdoor living with patio doors that open to a charming back deck, ideal for relaxing or entertaining in the backyard. This level also includes a convenient half bath with laundry facilities. The lower level is home to a generously sized primary bedroom, two additional bedrooms, a full bathroom, and plenty of storage space. Located in the sought-after Moncton North neighborhood, this semi-split home is just minutes from top-rated French and English schools, the new YMCA, shopping, and a variety of other amenities. (id:55272)
Property Details
| MLS® Number | NB110852 |
| Property Type | Single Family |
Building
| BathroomTotal | 2 |
| BedroomsBelowGround | 3 |
| BedroomsTotal | 3 |
| ArchitecturalStyle | 2 Level |
| BasementDevelopment | Finished |
| BasementType | Full (finished) |
| ConstructedDate | 2011 |
| ExteriorFinish | Vinyl |
| FlooringType | Laminate, Porcelain Tile, Hardwood |
| HalfBathTotal | 1 |
| HeatingFuel | Electric |
| HeatingType | Baseboard Heaters |
| SizeInterior | 660 Sqft |
| TotalFinishedArea | 1220 Sqft |
| Type | House |
| UtilityWater | Municipal Water |
Land
| AccessType | Year-round Access |
| Acreage | No |
| LandscapeFeatures | Landscaped |
| Sewer | Municipal Sewage System |
| SizeIrregular | 329.8 |
| SizeTotal | 329.8 M2 |
| SizeTotalText | 329.8 M2 |
Rooms
| Level | Type | Length | Width | Dimensions |
|---|---|---|---|---|
| Basement | Storage | X | ||
| Basement | Bedroom | 10'11'' x 9'5'' | ||
| Basement | Bedroom | 9'10'' x 11'4'' | ||
| Basement | 4pc Bathroom | 7'8'' x 5'0'' | ||
| Basement | Bedroom | 13'8'' x 12'4'' | ||
| Main Level | 2pc Bathroom | 5'1'' x 8'8'' | ||
| Main Level | Office | 8'8'' x 9'0'' | ||
| Main Level | Kitchen | 11'1'' x 9'0'' | ||
| Main Level | Dining Room | 11'1'' x 8'0'' | ||
| Main Level | Living Room | 13'8'' x 13'4'' |
https://www.realtor.ca/real-estate/27771094/14-lancefield-moncton
Interested?
Contact us for more information
Tracey Mullin
Agent Manager
1888 Mountain Road Suite 2
Moncton, New Brunswick E1G 1A9


































