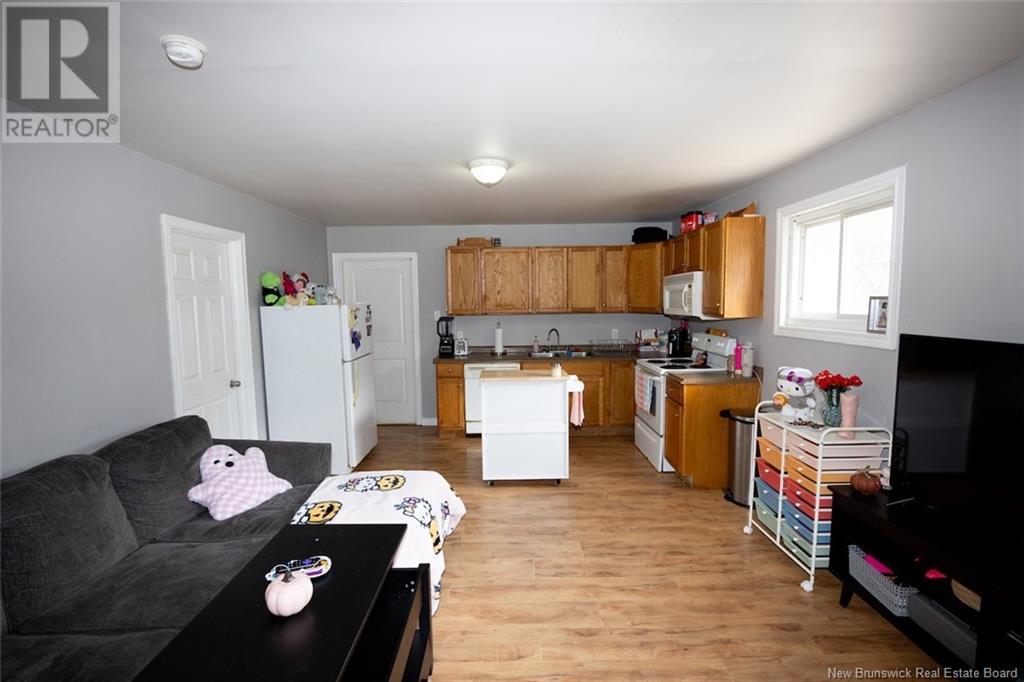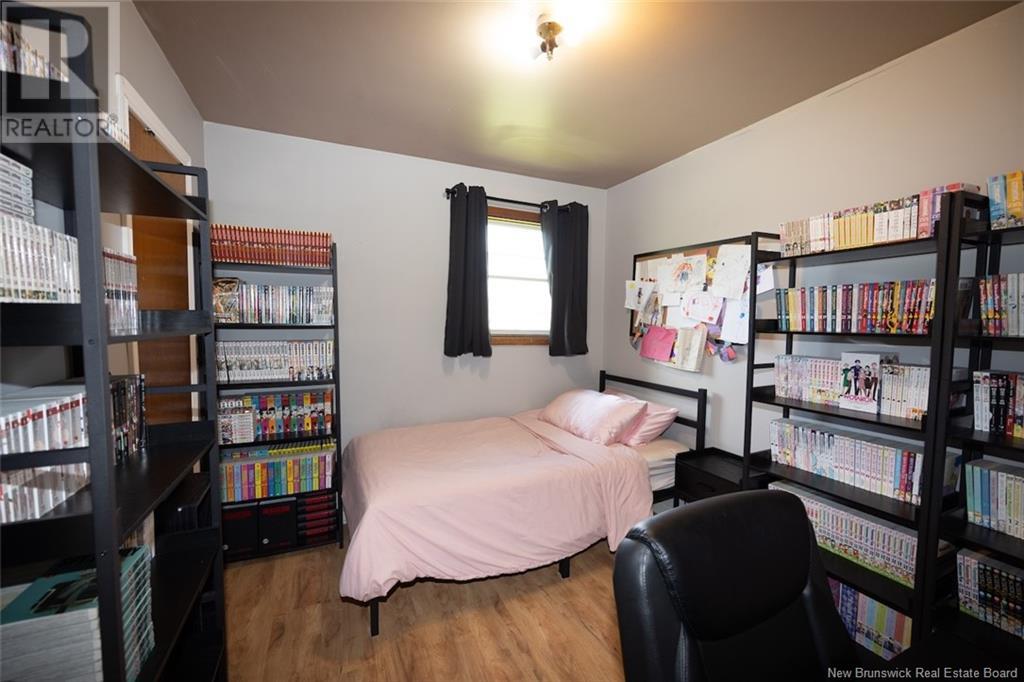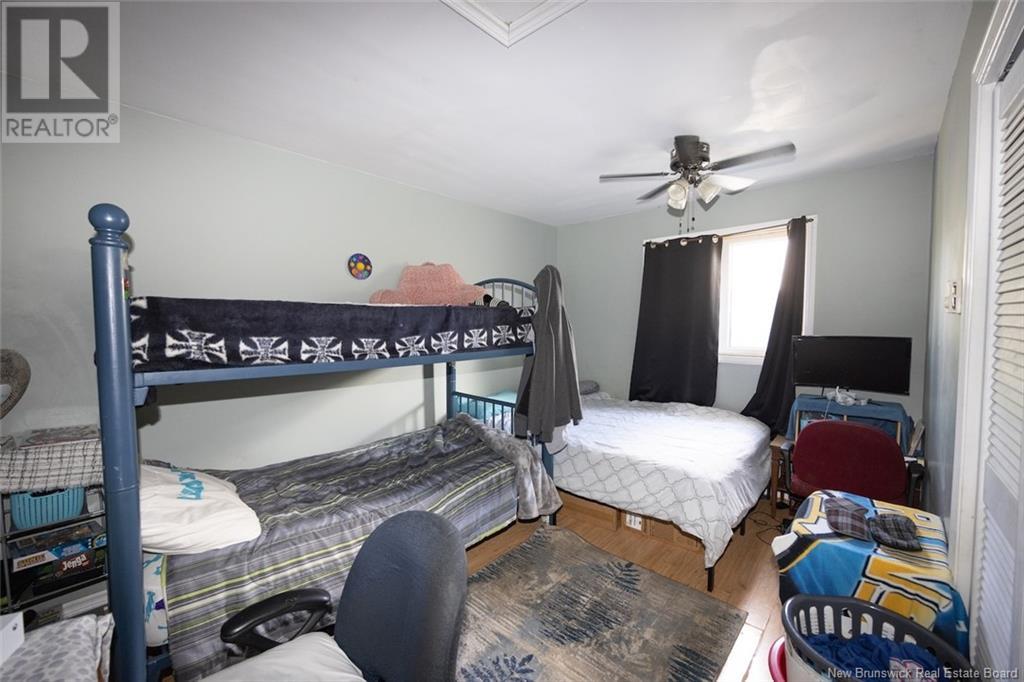14 Hillcourt Drive Fredericton, New Brunswick E3A 1S1
$399,900
OPPORTUNITY IS KNOCKING. 2 UNITS WITH A HUGE GARAGE COMPLETE WITH AN AMAZING LOFT. FORGET STORAGE, IT'S A GREAT CHANCE TO BUILD YOUR ""MAN CAVE"" OR YOUR ""SHE SHED""! THERE IS A SMALLER UNIT THAT IS ORIGINAL TO THE LAND ALONG WITH A GARAGE. UNIT 14A IS A 2 BEDROOM 1 BATH SEPARATE FROM UNIT 14 AT THE BACK WHICH HAS A 2 STOREY HOME AND THE GARAGE HAS HAD A HUGE LOFT ADDED IN APPROXIMATELY 2003. THE APARTMENT AT THE BACK HAS A VERY LARGE DECK AND YOU ARE WELOMED IN TO THE HOME THROUGH PATIO DOORS. YOU ARE GREETED BY A LARGE OPEN KITCHEN, DINING AND LIVING ROOM SPACE. DOWN A FEW STEPS AND YOU WILL FIND A ROOM THAT IS BEING USED AS A BEDROOM THOUGH THERE IS NO CLOSET. THERE IS A STACKING WASHER AND DRYER JUST BEFORE YOU GO UP TO THE UPPER LEVEL WHERE YOU WILL FIND A LARGE PRIMARY BEDROOM WITH IT'S OWN PRIVATE BALCONY TO OVERSEE THE GREENERY AND THE TRAIL THAT RUNS BEHIND THE HOUSE. ANOTHER GOOD SIZE BEDROOM AND A WASHROOM COMPLETE THIS LEVEL. THERE IS A SENSE THAT YOU ARE IN A PRIVATE SPACE AS YOU SEE NO HOMES OR NEIGHBOURS! (id:55272)
Property Details
| MLS® Number | NB105656 |
| Property Type | Single Family |
| EquipmentType | Water Heater |
| Features | Balcony/deck/patio |
| RentalEquipmentType | Water Heater |
Building
| BathroomTotal | 2 |
| BedroomsAboveGround | 5 |
| BedroomsTotal | 5 |
| ConstructedDate | 1991 |
| ExteriorFinish | Vinyl |
| FlooringType | Ceramic, Laminate, Wood |
| FoundationType | Block, Concrete |
| HeatingFuel | Electric |
| HeatingType | Baseboard Heaters |
| SizeInterior | 1200 Sqft |
| TotalFinishedArea | 1725 Sqft |
| Type | House |
| UtilityWater | Municipal Water |
Parking
| Detached Garage | |
| Garage |
Land
| AccessType | Year-round Access |
| Acreage | No |
| LandscapeFeatures | Landscaped |
| Sewer | Municipal Sewage System |
| SizeIrregular | 1624 |
| SizeTotal | 1624 M2 |
| SizeTotalText | 1624 M2 |
Rooms
| Level | Type | Length | Width | Dimensions |
|---|---|---|---|---|
| Second Level | Bedroom | 11'5'' x 14'2'' | ||
| Second Level | Primary Bedroom | 11'7'' x 14'7'' | ||
| Second Level | Bath (# Pieces 1-6) | 6'1'' x 10' | ||
| Main Level | Bedroom | 8' x 16'5'' | ||
| Main Level | Bedroom | 9'6'' x 9' | ||
| Main Level | Bath (# Pieces 1-6) | 9'5'' x 13'6'' | ||
| Main Level | Kitchen | 9' x 13'8'' | ||
| Main Level | Living Room | 14'3'' x 13'8'' | ||
| Main Level | Bedroom | 9'2'' x 9'8'' | ||
| Main Level | Kitchen | 8' x 15'2'' | ||
| Main Level | Dining Room | 11'8'' x 15'2'' | ||
| Main Level | Living Room | 10'3'' x 15'2'' |
https://www.realtor.ca/real-estate/27403443/14-hillcourt-drive-fredericton
Interested?
Contact us for more information
Anne Smith
Salesperson
457 Bishop Drive P.o. Box 1180
Fredericton, New Brunswick E3C 2M6
Nicole Smith
Salesperson
457 Bishop Drive P.o. Box 1180
Fredericton, New Brunswick E3C 2M6

























