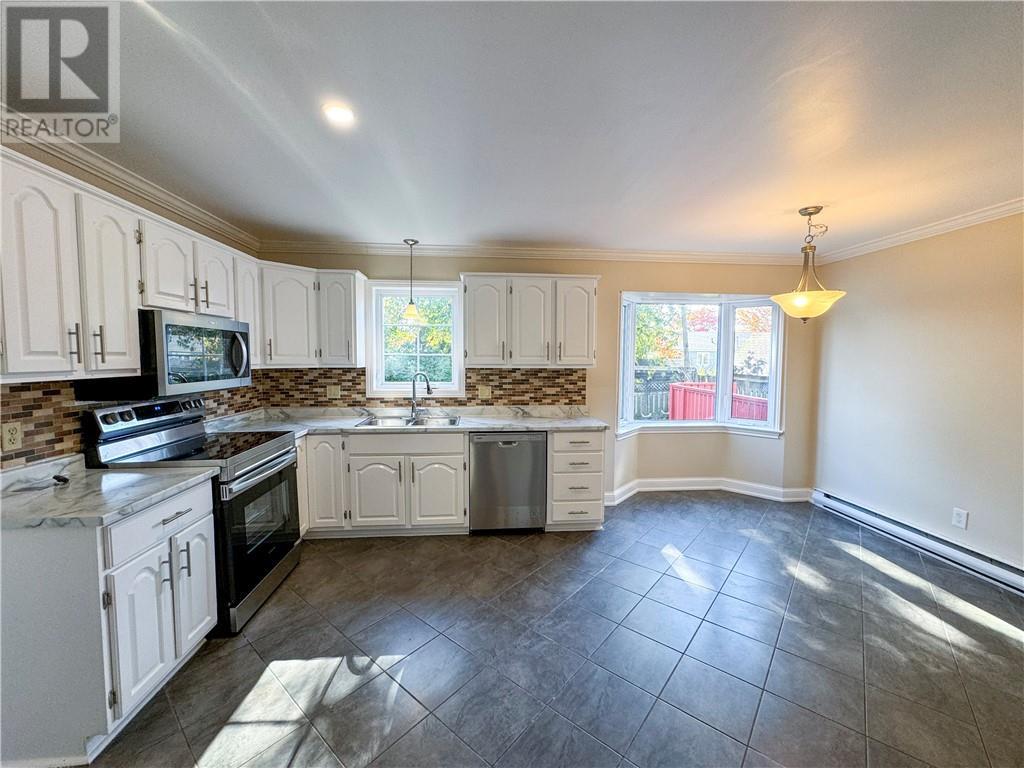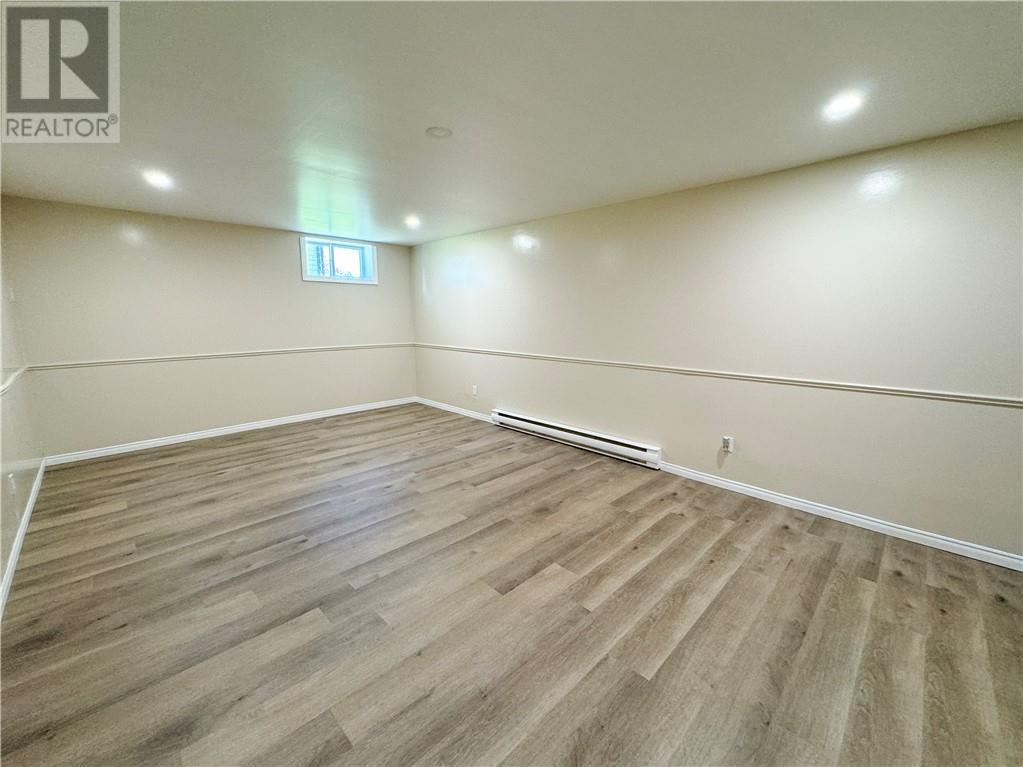14 Amberwood Court Moncton, New Brunswick E1C 9H1
$538,000
Welcome to 14 Amberwood, nestled on a private lot in a tranquil cul-de-sac in Pinehurst. This impeccably designed and well-maintained two-story home with a detached garage boasts four bedrooms on the upper level and is within walking distance of the elementary school and all local amenities. With brand-new appliances, fresh paint throughout, and updated flooring in select rooms, this home is truly a dream come true. A walkway lined with lush perennials leads to the inviting entrance of this charming residence, where you'll find a center hall foyer that seamlessly connects the living room and formal dining room. The well-equipped kitchen with a breakfast nook opens to a cozy family room, complete with patio doors that lead to a south-facing backyard and deck. A conveniently located powder room is situated off the side entrance. The upper level features a family bath and four spacious bedrooms, including a master suite with a four-piece ensuite. The lower level offers additional comfortable living space, including a family room, entertainment room, office, and laundry area. This gem is sure to surprise you and won't be on the market for longcall today to schedule your private viewing! (id:55272)
Property Details
| MLS® Number | M161733 |
| Property Type | Single Family |
| AmenitiesNearBy | Public Transit, Shopping |
| Features | Cul-de-sac, Level Lot |
Building
| BathroomTotal | 3 |
| BedroomsAboveGround | 4 |
| BedroomsTotal | 4 |
| ArchitecturalStyle | 2 Level |
| BasementDevelopment | Finished |
| BasementType | Full (finished) |
| ConstructedDate | 1986 |
| ExteriorFinish | Vinyl |
| FireProtection | Smoke Detectors |
| FlooringType | Carpeted, Porcelain Tile, Hardwood |
| FoundationType | Concrete |
| HalfBathTotal | 1 |
| HeatingFuel | Electric |
| HeatingType | Baseboard Heaters |
| SizeInterior | 2128 Sqft |
| TotalFinishedArea | 3192 Sqft |
| Type | House |
| UtilityWater | Municipal Water |
Parking
| Detached Garage | |
| Garage |
Land
| AccessType | Year-round Access |
| Acreage | No |
| LandAmenities | Public Transit, Shopping |
| LandscapeFeatures | Landscaped |
| Sewer | Municipal Sewage System |
| SizeIrregular | 621 |
| SizeTotal | 621 M2 |
| SizeTotalText | 621 M2 |
Rooms
| Level | Type | Length | Width | Dimensions |
|---|---|---|---|---|
| Second Level | 4pc Bathroom | X | ||
| Second Level | Bedroom | 13.7X9.2 | ||
| Second Level | Bedroom | 12.8X11.4 | ||
| Second Level | Bedroom | 12.2X13 | ||
| Second Level | Bedroom | 16X | ||
| Basement | Family Room | X | ||
| Basement | Games Room | X | ||
| Basement | Office | X | ||
| Basement | Laundry Room | X | ||
| Main Level | 2pc Bathroom | X | ||
| Main Level | Dining Room | 13.9X12.8 | ||
| Main Level | Kitchen | 14.6X13.4 | ||
| Main Level | Family Room | 14.7X13.4 | ||
| Main Level | Living Room | 17.3X12.7 |
https://www.realtor.ca/real-estate/27311865/14-amberwood-court-moncton
Interested?
Contact us for more information
Wilbur Wu
Salesperson
101-29 Victoria Street
Moncton, New Brunswick E1C 9J6
Sean Song
Salesperson
101-29 Victoria Street
Moncton, New Brunswick E1C 9J6


















































