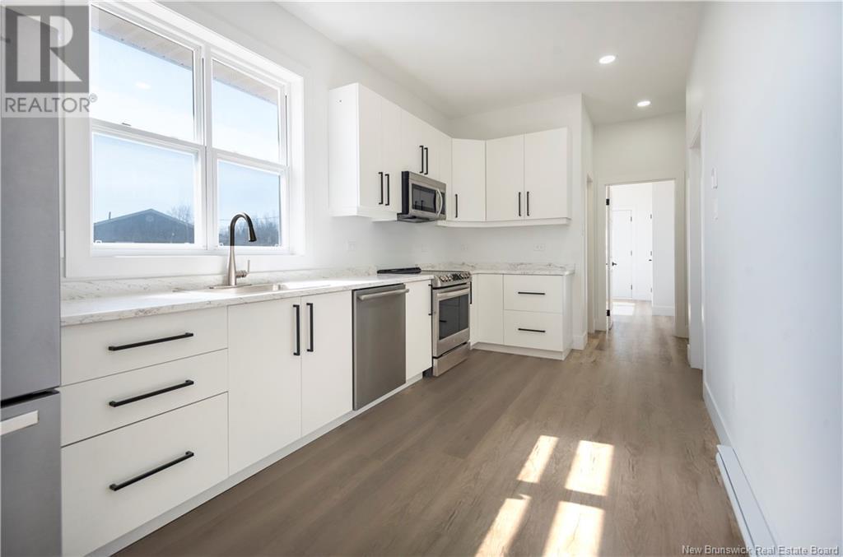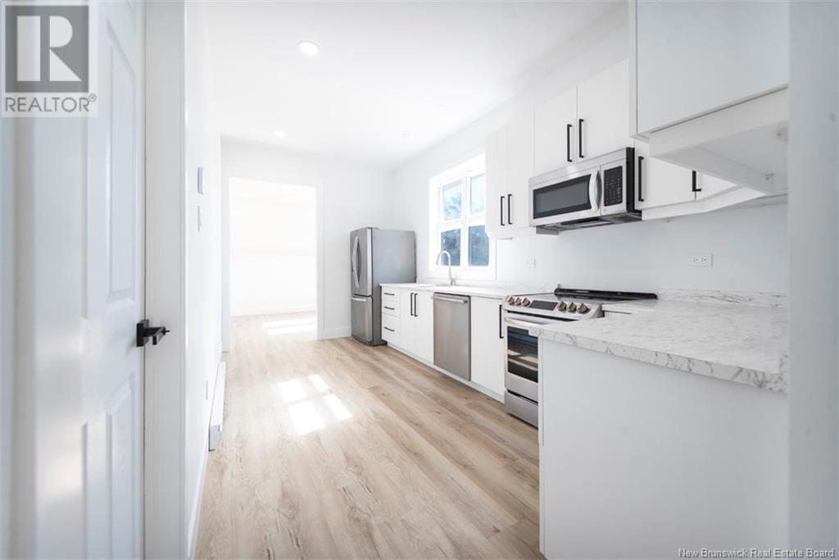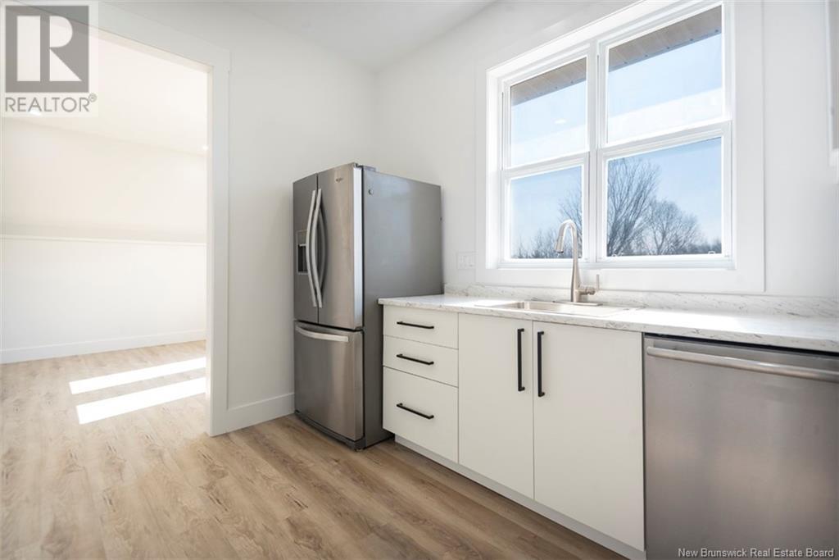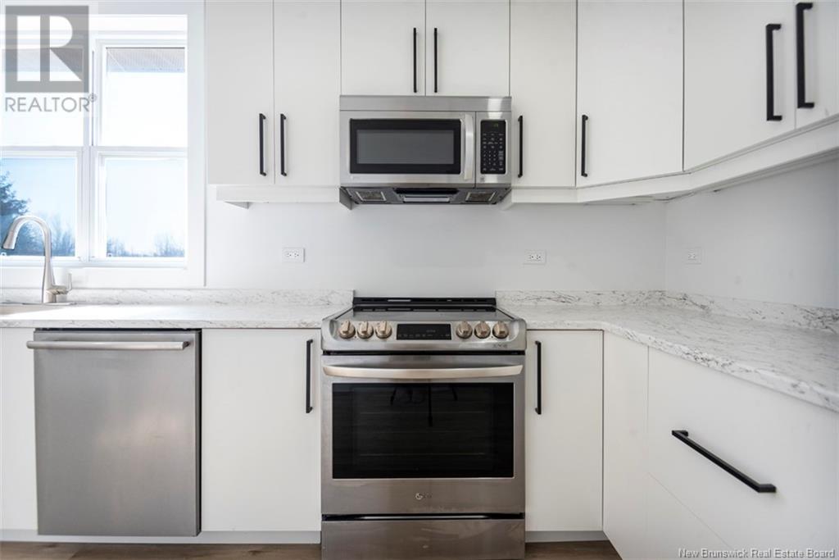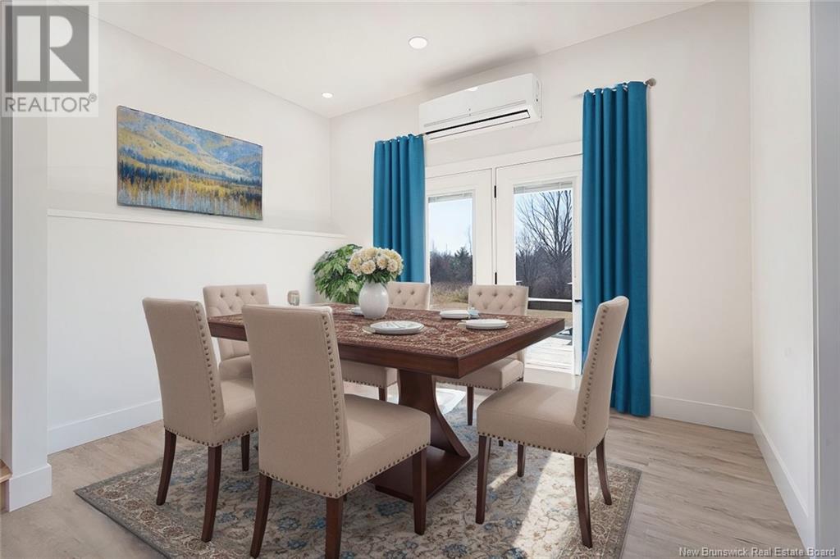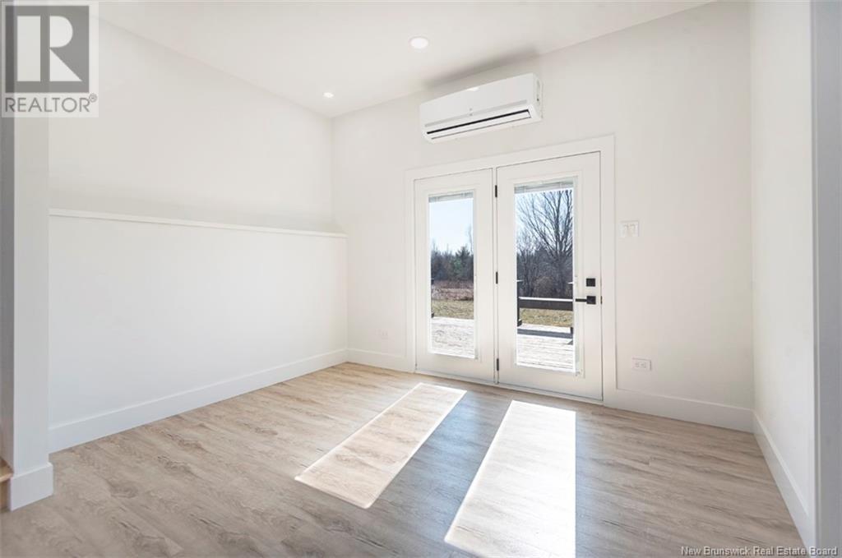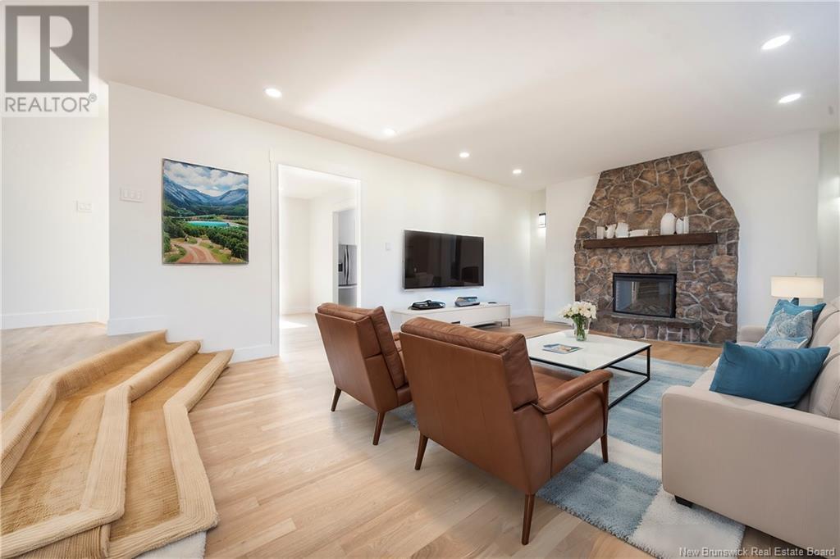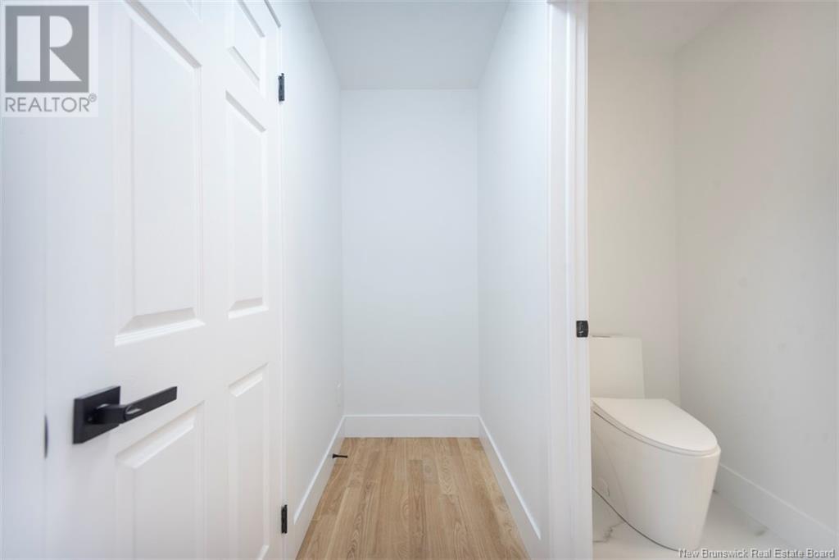139 Zack Road Moncton, New Brunswick E1G 2T9
$559,900
MORTGAGE HELPER // GENERATIONAL FAMILIES // IN-LAW SUITE!! This property has been fully renovated and upgraded, including a new kitchen, refinished oak hardwood floors, 3 completely remodelled bathrooms, plumbing, electrical, drywall, flooring, and more! 9 ft ceilings adorn the spacious living room with gorgeous refinished oak floors and stunning original stone fireplace, a light filled dining room, a new kitchen with WALK-IN PANTRY, and spacious mud room with laundry. Patio doors off the dining room lead to one of two sun drenched large decks. The main level also features a beautiful den/office space, a large primary with it's own patio doors and private screened-in deck, a remodelled large 3 piece ensuite, 2 more large bedrooms and a 4 piece main bath. A unique feature is the second large bedroom can also be a SECOND BEDROOM SUITE! The fully finished basement (in-law suite) is accessible via private entrance and boasts 3 large non conforming bedrooms, a kitchen and dining room area, large living room, a large foyer, full bath, and ample storage. The entire home has been fully renovated including new floors, new drywall, baseboards, bathrooms, kitchens, mini split and baseboard heaters, doors, windows, attic and wall insulation/vapour barrier and more! Ideal location for top schools, amenities and the best parks Moncton has to offer. Dont miss your chance to own this meticulously designed, well-maintained home. Book your viewing today! (id:55272)
Property Details
| MLS® Number | NB115096 |
| Property Type | Single Family |
| Features | Corner Site, Balcony/deck/patio |
Building
| BathroomTotal | 3 |
| BedroomsAboveGround | 3 |
| BedroomsBelowGround | 3 |
| BedroomsTotal | 6 |
| ArchitecturalStyle | Bungalow |
| ConstructedDate | 1978 |
| CoolingType | Heat Pump |
| ExteriorFinish | Brick, Vinyl |
| FlooringType | Ceramic, Vinyl, Porcelain Tile, Hardwood |
| FoundationType | Concrete |
| HeatingFuel | Electric |
| HeatingType | Baseboard Heaters, Heat Pump |
| StoriesTotal | 1 |
| SizeInterior | 2309 Sqft |
| TotalFinishedArea | 4128 Sqft |
| Type | House |
| UtilityWater | Well |
Parking
| Attached Garage | |
| Garage | |
| Heated Garage | |
| Inside Entry |
Land
| AccessType | Year-round Access |
| Acreage | No |
| LandscapeFeatures | Landscaped |
| Sewer | Septic System |
| SizeIrregular | 1588 |
| SizeTotal | 1588 M2 |
| SizeTotalText | 1588 M2 |
Rooms
| Level | Type | Length | Width | Dimensions |
|---|---|---|---|---|
| Second Level | Living Room | 23'10'' x 15'9'' | ||
| Basement | Storage | 29'2'' x 9'5'' | ||
| Basement | Foyer | 11'5'' x 8'10'' | ||
| Basement | 4pc Bathroom | 11'10'' x 8'6'' | ||
| Basement | Kitchen/dining Room | 17'6'' x 15'1'' | ||
| Basement | Living Room | 22'4'' x 15'1'' | ||
| Basement | Bedroom | 15'7'' x 10'2'' | ||
| Basement | Bedroom | 12'3'' x 9'6'' | ||
| Basement | Bedroom | 13'11'' x 11'10'' | ||
| Main Level | 4pc Bathroom | 8'5'' x 6'2'' | ||
| Main Level | Bedroom | 12'1'' x 9'10'' | ||
| Main Level | Bedroom | 12'1'' x 9'11'' | ||
| Main Level | 3pc Ensuite Bath | 7'4'' x 7'7'' | ||
| Main Level | Primary Bedroom | 14'0'' x 12'10'' | ||
| Main Level | Office | 12'8'' x 12'10'' | ||
| Main Level | Dining Room | 12'7'' x 11'10'' | ||
| Main Level | Kitchen | 16'8'' x 8'6'' | ||
| Main Level | Mud Room | 13'3'' x 10'2'' |
https://www.realtor.ca/real-estate/28113168/139-zack-road-moncton
Interested?
Contact us for more information
Jennifer Smith
Salesperson
123 Halifax St Suite 600
Moncton, New Brunswick E1C 9R6



