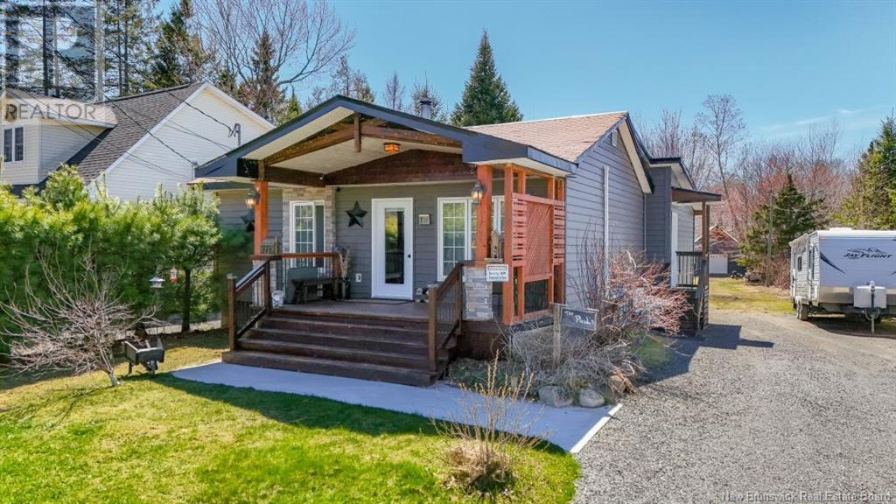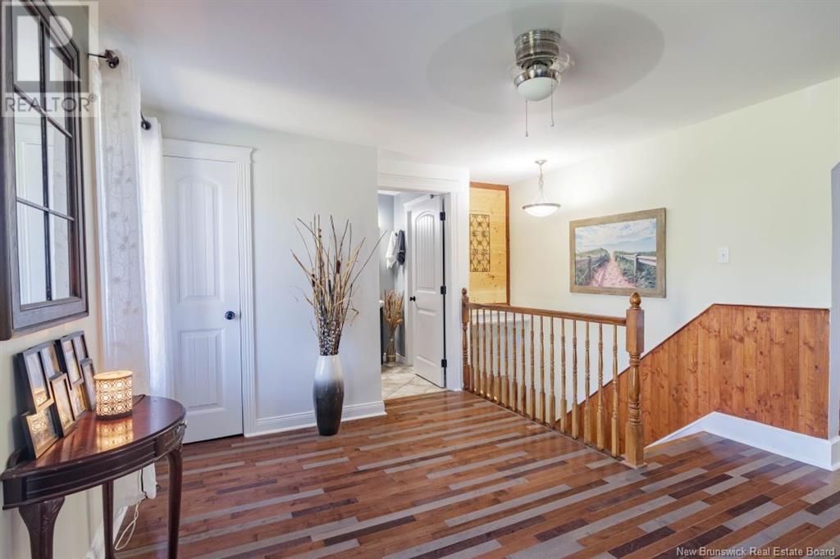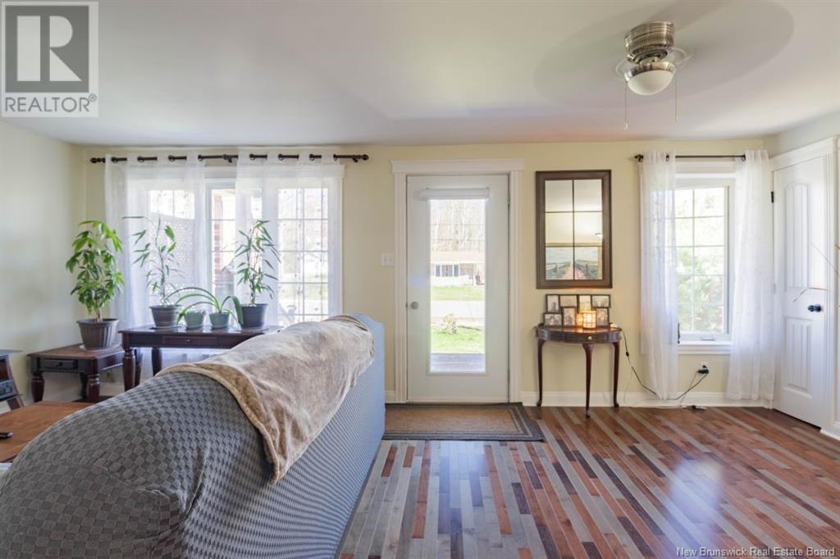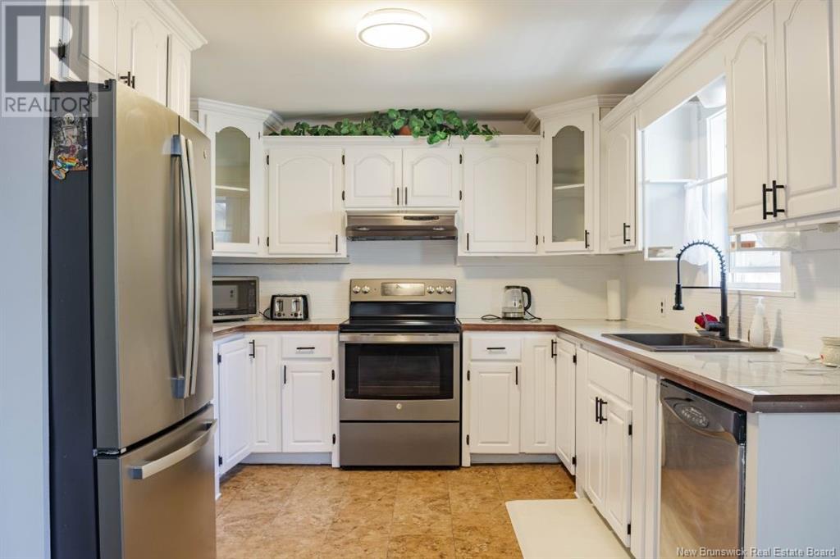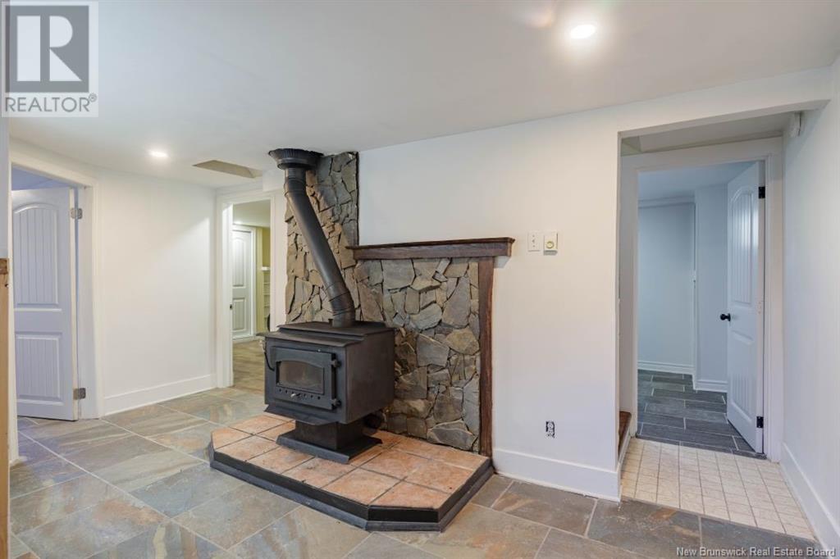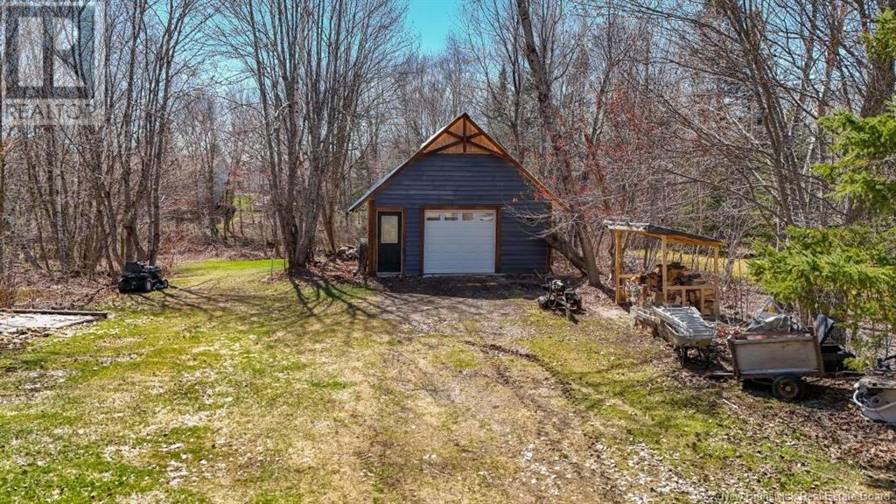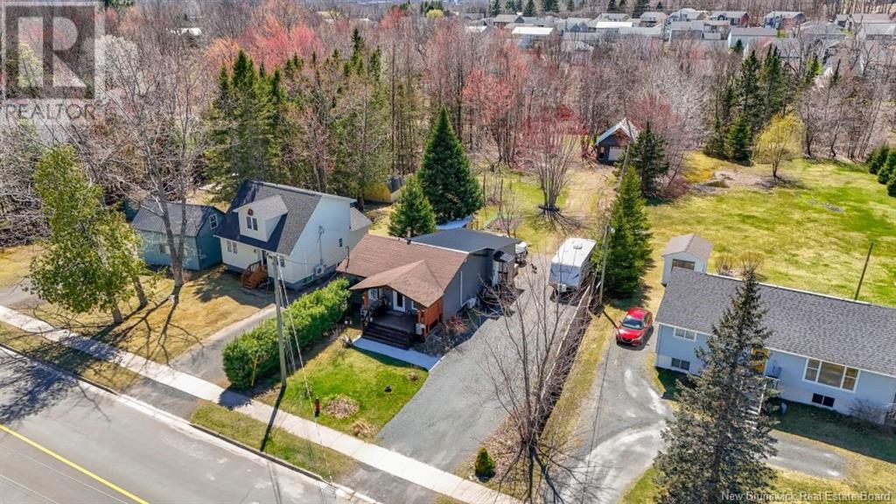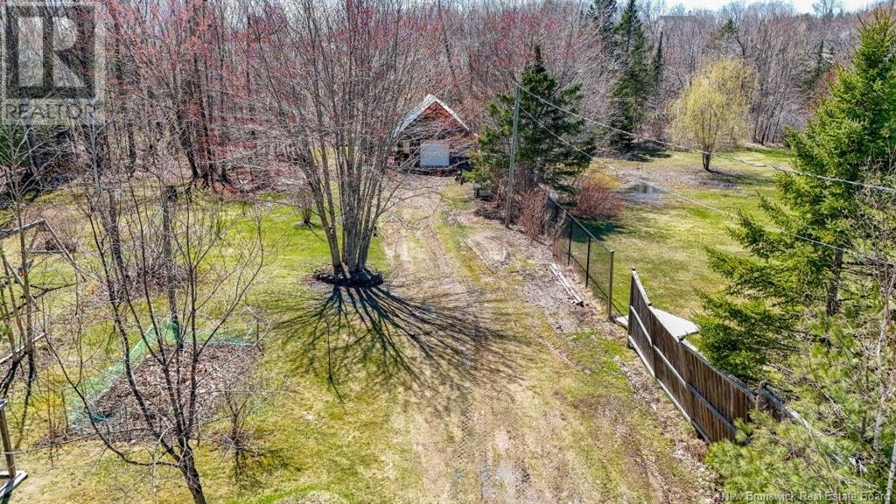139 Claudie Road Fredericton, New Brunswick E3A 7T6
$379,900
Welcome to this beautifully renovated, cozy 1+3 bedroom, 1.5 bath home that combines the charm of country living with the convenience of being in the city. Situated on an extra-deep lot with a brook running across the back, this property offers both serenity and accessibility. Enjoy a welcoming living space that is enhanced by a charming woodstoveideal for those chilly evenings. The modern heat pump adds year-round comfort, keeping the home cool in the summer and warm in the winter. Step outside to a large front patio that invites you to relax and enjoy your morning coffee or evening sunset. The extra-deep lot offers endless possibilities for gardening, entertaining, or just enjoying the great outdoors. And last, but not least, the 20x30 workshop or greenhouse is perfect for your projects and offers endless possibilities. (id:55272)
Open House
This property has open houses!
12:00 pm
Ends at:2:00 pm
1+3 bedroom bungalow in the city, but with country charm! property backs onto a small brook and comes with a large shop/greenhouse. Fredericton North to route 105 to Claudie, civic # 139 on the left.
2:00 pm
Ends at:4:00 pm
1+3 bedroom bungalow in the city, but with country charm! property backs onto a small brook and comes with a large shop/greenhouse. Fredericton North to route 105 to Claudie, civic # 139 on the left.
Property Details
| MLS® Number | NB117642 |
| Property Type | Single Family |
| Features | Balcony/deck/patio |
Building
| BathroomTotal | 2 |
| BedroomsAboveGround | 1 |
| BedroomsBelowGround | 3 |
| BedroomsTotal | 4 |
| ArchitecturalStyle | Bungalow |
| ConstructedDate | 1976 |
| CoolingType | Heat Pump |
| ExteriorFinish | Vinyl |
| FlooringType | Ceramic, Tile, Hardwood |
| FoundationType | Block, Concrete |
| HalfBathTotal | 1 |
| HeatingFuel | Electric, Wood |
| HeatingType | Baseboard Heaters, Heat Pump, Stove |
| StoriesTotal | 1 |
| SizeInterior | 968 Sqft |
| TotalFinishedArea | 1400 Sqft |
| Type | House |
| UtilityWater | Municipal Water |
Parking
| Detached Garage |
Land
| AccessType | Year-round Access, Road Access |
| Acreage | No |
| LandscapeFeatures | Landscaped |
| Sewer | Municipal Sewage System |
| SizeIrregular | 1942 |
| SizeTotal | 1942 M2 |
| SizeTotalText | 1942 M2 |
Rooms
| Level | Type | Length | Width | Dimensions |
|---|---|---|---|---|
| Basement | Sitting Room | 10'2'' x 15'9'' | ||
| Basement | Bedroom | 12'11'' x 10'8'' | ||
| Basement | Bedroom | 11'11'' x 7'1'' | ||
| Basement | Bedroom | 11'7'' x 8'2'' | ||
| Main Level | Primary Bedroom | 15'4'' x 19'0'' | ||
| Main Level | Bath (# Pieces 1-6) | 6'7'' x 12'1'' | ||
| Main Level | Living Room | 12'3'' x 21'4'' | ||
| Main Level | Dining Room | 10'7'' x 15'11'' | ||
| Main Level | Kitchen | 11'3'' x 9'2'' | ||
| Main Level | Foyer | 4'0'' x 7'0'' |
https://www.realtor.ca/real-estate/28261494/139-claudie-road-fredericton
Interested?
Contact us for more information
Jake Evans
Salesperson
461 St. Mary's Street
Fredericton, New Brunswick E3A 8H4


