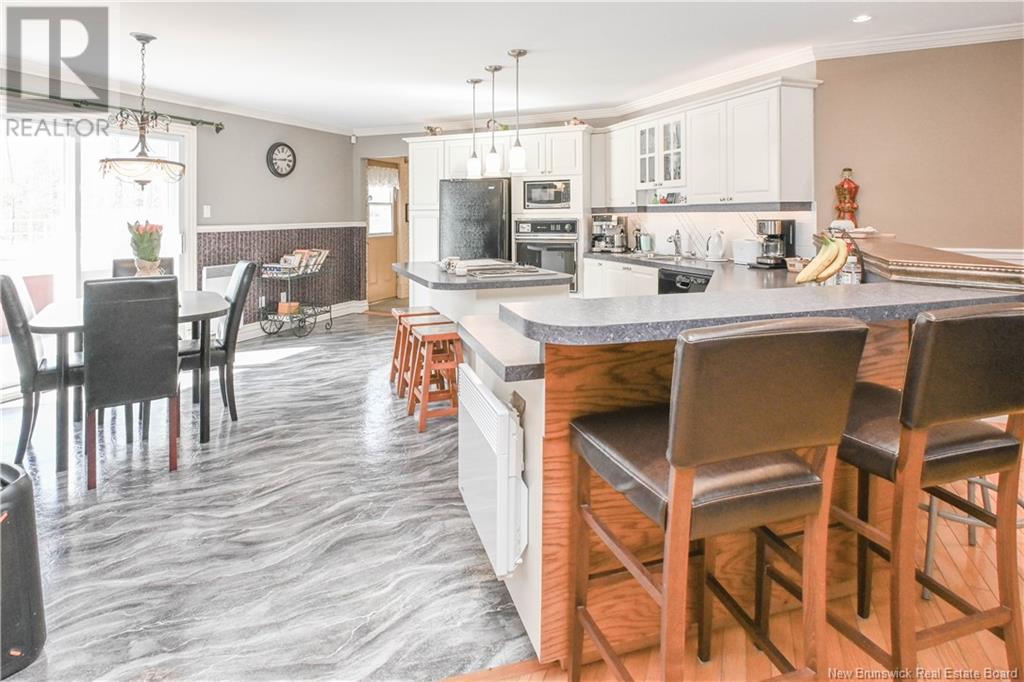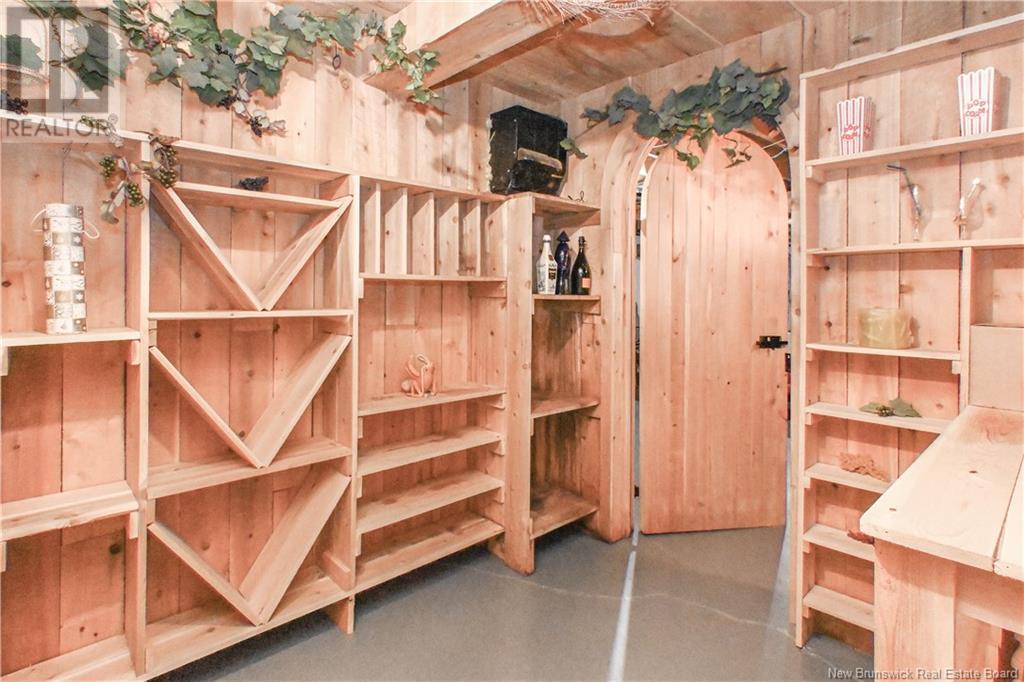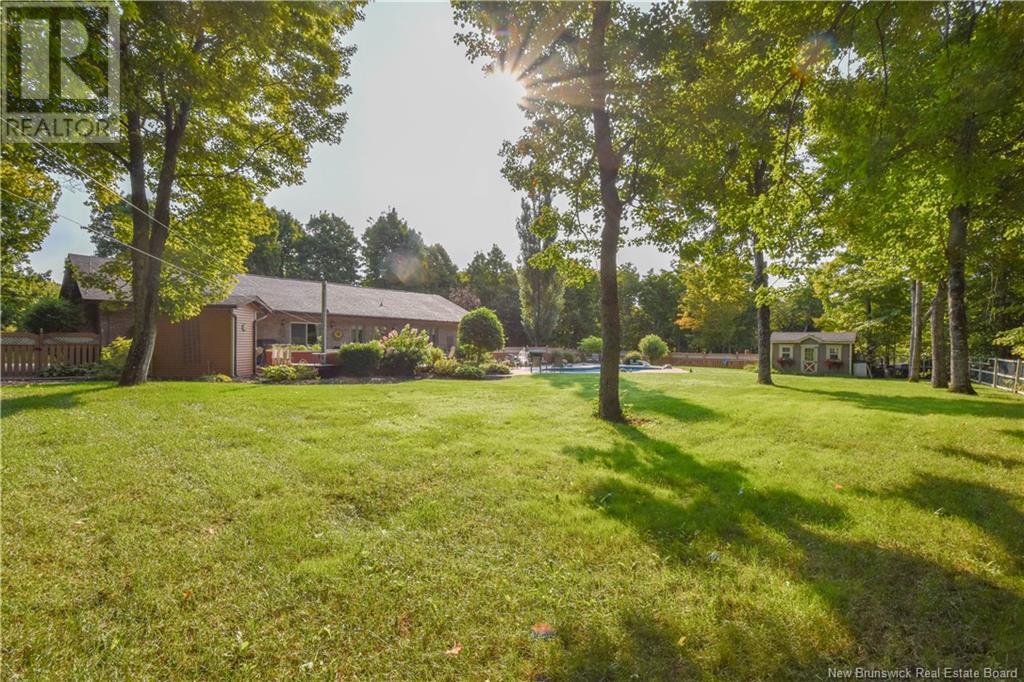138 365 Route Tilley Road, New Brunswick E8M 1N4
$475,000
Discover this magnificent property where space, charm, and nature meet! Located on Tilley Road, just minutes from the charming village of St-Isidore and 10 minutes from the services of the town of Tracadie, this home offers the perfect balance between tranquility and accessibility. Nestled in the heart of nature, on a private 3.62-acre lot, this property is surrounded by mature trees that ensure privacy and a serene atmosphere. It is the perfect place for those seeking peace, space, and an enchanting setting to fully enjoy life. The spacious and carefully landscaped yard is a true haven of peace. It is ideal for entertaining family and friends or simply enjoying moments of relaxation, thanks to its in-ground pool and a practical outdoor bathroom. An inviting and friendly home offering plenty of space for family life. The main floor offers a living room open to the kitchen with its central island and lunch counter, a beautiful dining room for entertaining, 3 bedrooms including the master suite with its walk-in closet and private powder room, a full bathroom for guests and children and the very convenient laundry area upstairs. The basement offers a lot of potential with its large family room with wood stove and wine cellar and 3 good-sized storage rooms. Attached garage with ceramic floor and large paving stone entrance. A must see! (id:55272)
Property Details
| MLS® Number | NB115546 |
| Property Type | Single Family |
| EquipmentType | Water Heater |
| PoolType | Inground Pool |
| RentalEquipmentType | Water Heater |
Building
| BathroomTotal | 2 |
| BedroomsAboveGround | 3 |
| BedroomsTotal | 3 |
| ArchitecturalStyle | Bungalow |
| ExteriorFinish | Brick |
| FoundationType | Concrete |
| HalfBathTotal | 1 |
| HeatingFuel | Electric, Wood |
| HeatingType | Stove |
| StoriesTotal | 1 |
| SizeInterior | 1744 Sqft |
| TotalFinishedArea | 1744 Sqft |
| Type | House |
| UtilityWater | Well |
Parking
| Attached Garage |
Land
| AccessType | Year-round Access |
| Acreage | Yes |
| Sewer | Septic System |
| SizeIrregular | 3.62 |
| SizeTotal | 3.62 Ac |
| SizeTotalText | 3.62 Ac |
Rooms
| Level | Type | Length | Width | Dimensions |
|---|---|---|---|---|
| Basement | Storage | 9'0'' x 32'2'' | ||
| Basement | Family Room | 32'2'' x 30'6'' | ||
| Basement | Wine Cellar | 7'3'' x 9'2'' | ||
| Basement | Storage | 11'5'' x 10'4'' | ||
| Basement | Storage | 15'6'' x 10'6'' | ||
| Main Level | Bath (# Pieces 1-6) | 7'4'' x 9'7'' | ||
| Main Level | Other | 5'6'' x 8'8'' | ||
| Main Level | Bedroom | 12'11'' x 14'10'' | ||
| Main Level | Bedroom | 11'0'' x 13'1'' | ||
| Main Level | Bedroom | 9'6'' x 13'1'' | ||
| Main Level | Bath (# Pieces 1-6) | 7'3'' x 4'11'' | ||
| Main Level | Dining Room | 10'9'' x 12'7'' | ||
| Main Level | Kitchen | 18'6'' x 17'0'' | ||
| Main Level | Sitting Room | 14'1'' x 21'6'' | ||
| Main Level | Foyer | 14'0'' x 3'10'' |
https://www.realtor.ca/real-estate/28116858/138-365-route-tilley-road
Interested?
Contact us for more information
Janelle Comeau
Salesperson
1370 Johnson Ave
Bathurst, New Brunswick E2A 3T7








































