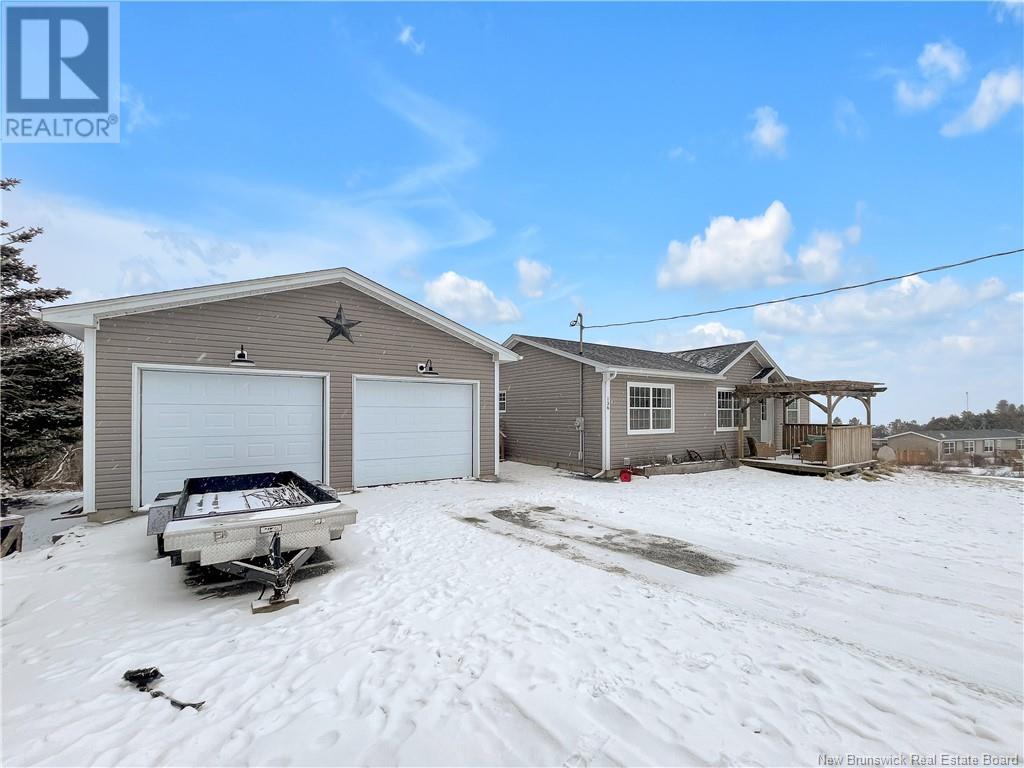136 Hill Road Kingston, New Brunswick E5N 1H7
$399,900
Escape to the comfort of country living with this super sweet 3+1 bedroom bungalow nestled on a private 1-acre lot. Designed for convenience and comfort, the main floor offers a functional mudroom entry, main floor laundry, and a combined kitchen and dining area perfect for family gatherings. The bright living room invites relaxation, while the layout ensures privacy with the primary suite, complete with a ¾ ensuite, on one side of the home and two additional bedrooms with a full bath on the other. Step out onto the expansive back deck, where you can unwind while enjoying your private backyard. The fully finished walkout basement is very versatile, featuring a generous family room, a ½ bath, ample storage, and a rec room with a woodstove. A fourth bedroom, currently set up as a gym, adds to the homes flexibility. Stay comfortable year-round with two ductless mini-split heat pumps. The oversized 26 x 26 detached garage is perfect for your toys, tools, or workshop needs, and the fire pit area is ideal for gathering with friends under the stars. This private country retreat is just 20 minutes from KV, offering the perfect blend of seclusion and convenience. Make this your peaceful escape today! (id:55272)
Property Details
| MLS® Number | NB111166 |
| Property Type | Single Family |
| EquipmentType | None |
| Features | Level Lot, Balcony/deck/patio |
| RentalEquipmentType | None |
| Structure | Shed |
Building
| BathroomTotal | 3 |
| BedroomsAboveGround | 3 |
| BedroomsBelowGround | 1 |
| BedroomsTotal | 4 |
| ArchitecturalStyle | Bungalow |
| BasementDevelopment | Finished |
| BasementType | Full (finished) |
| ConstructedDate | 2016 |
| CoolingType | Heat Pump |
| ExteriorFinish | Vinyl |
| FlooringType | Ceramic, Laminate |
| FoundationType | Concrete |
| HalfBathTotal | 1 |
| HeatingFuel | Electric, Wood |
| HeatingType | Baseboard Heaters, Heat Pump, Stove |
| StoriesTotal | 1 |
| SizeInterior | 1176 Sqft |
| TotalFinishedArea | 2352 Sqft |
| Type | House |
| UtilityWater | Drilled Well, Well |
Parking
| Detached Garage | |
| Garage |
Land
| AccessType | Year-round Access |
| Acreage | Yes |
| LandscapeFeatures | Landscaped |
| Sewer | Septic System |
| SizeIrregular | 43852 |
| SizeTotal | 43852 Sqft |
| SizeTotalText | 43852 Sqft |
Rooms
| Level | Type | Length | Width | Dimensions |
|---|---|---|---|---|
| Basement | Storage | X | ||
| Basement | Storage | X | ||
| Basement | Exercise Room | 10'7'' x 12'5'' | ||
| Basement | Storage | 4'2'' x 13'5'' | ||
| Basement | Bath (# Pieces 1-6) | 9' x 7'7'' | ||
| Basement | Recreation Room | 20'8'' x 13'1'' | ||
| Basement | Family Room | 26'11'' x 12'9'' | ||
| Main Level | Bedroom | 9'8'' x 13'5'' | ||
| Main Level | Bedroom | 8'11'' x 9'2'' | ||
| Main Level | Ensuite | 8'9'' x 5'9'' | ||
| Main Level | Primary Bedroom | 14'3'' x 12'11'' | ||
| Main Level | Bath (# Pieces 1-6) | 5'4'' x 8'8'' | ||
| Main Level | Mud Room | 8'9'' x 6'11'' | ||
| Main Level | Kitchen/dining Room | 26'11'' x 13'3'' | ||
| Main Level | Living Room | 16'9'' x 12'11'' |
https://www.realtor.ca/real-estate/27804366/136-hill-road-kingston
Interested?
Contact us for more information
Jeff Sherwood
Salesperson
10 King George Crt
Saint John, New Brunswick E2K 0H5



















































