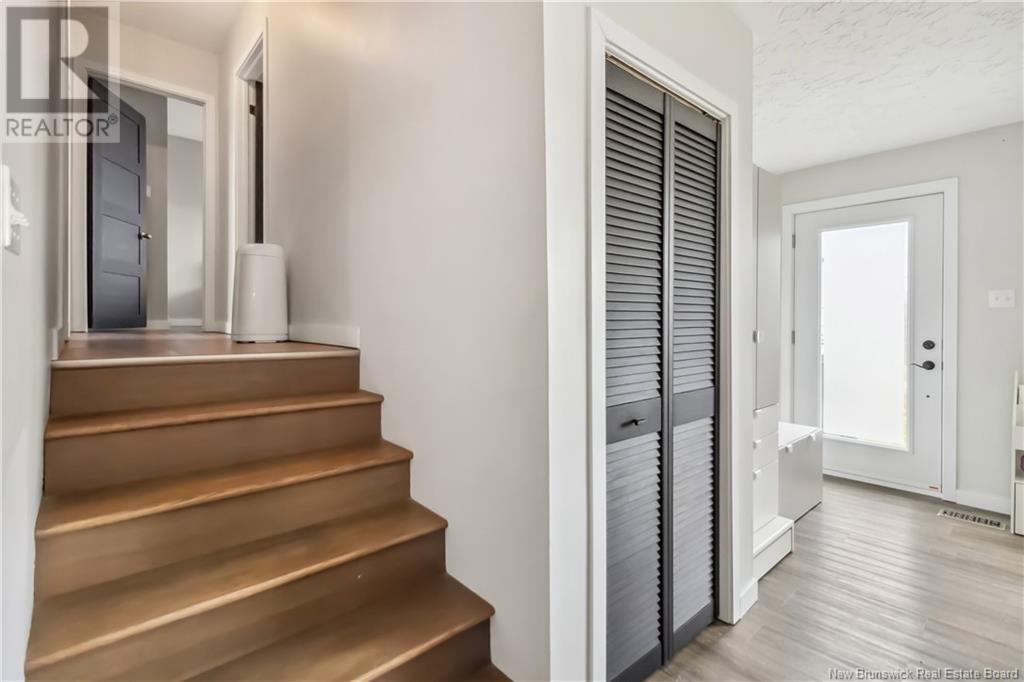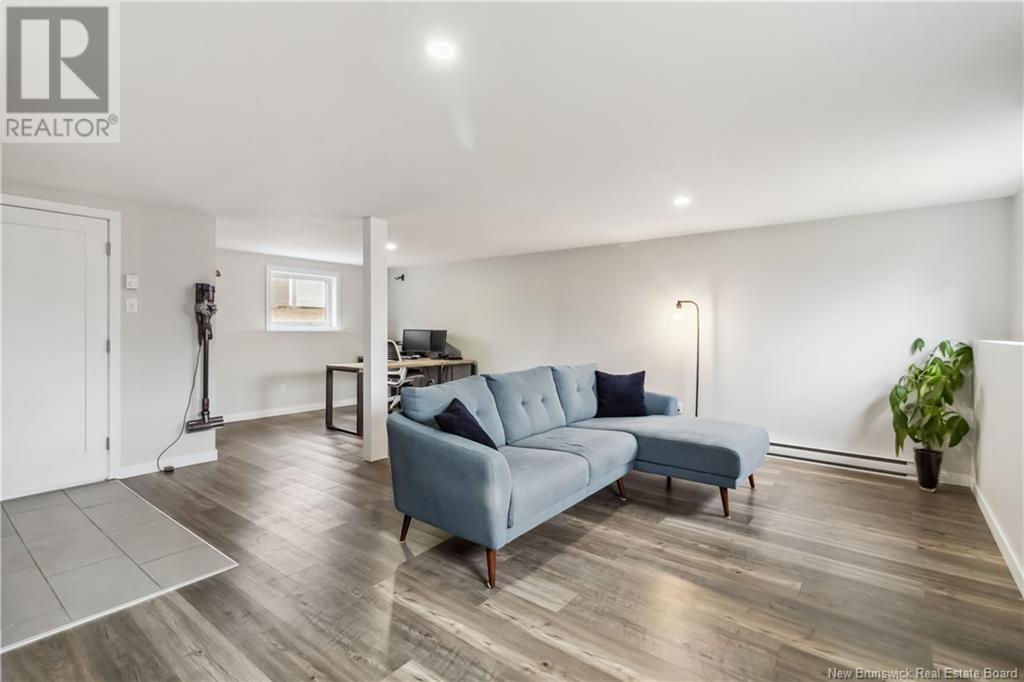136 Calhoun Scoudouc, New Brunswick E1H 2A8
$389,900
Welcome / Bienvenue to 136 Calhoun! This beautifully renovated and private 3-bedroom home sits on a full acre of land, offering peaceful country living just 10 minutes from Dieppe. Completely updated in the last 5 years, this home features a modern kitchen, refreshed main bathroom, new flooring throughout, updated siding, windows, roof, and a brand-new patioready for you to enjoy from day one. Step inside and youll immediately notice the bright and inviting atmosphere, thanks to the large windows that fill the home with natural light. Upstairs includes three comfortable bedrooms and a full 4-piece bathroom. The spacious lower level family room for entertainement. Outside, you'll find not one but two detached garages: a heated 28x30 garage with its own hydro, ideal for a workshop or hobby space and a newly added 12x24 garage for even more storage or project flexibility. Whether you're looking for a move-in ready home or a quiet escape from city life, this property is a must-see. Call today to book your showing and get more information! (id:55272)
Property Details
| MLS® Number | NB116102 |
| Property Type | Single Family |
Building
| BathroomTotal | 2 |
| BedroomsAboveGround | 3 |
| BedroomsTotal | 3 |
| ArchitecturalStyle | 4 Level |
| CoolingType | Heat Pump |
| ExteriorFinish | Vinyl |
| FireplaceFuel | Wood |
| FireplacePresent | Yes |
| FireplaceType | Unknown |
| HalfBathTotal | 1 |
| HeatingFuel | Wood |
| HeatingType | Baseboard Heaters, Heat Pump, Stove |
| SizeInterior | 1096 Sqft |
| TotalFinishedArea | 1621 Sqft |
| Type | House |
| UtilityWater | Well |
Land
| Acreage | Yes |
| Sewer | Septic System |
| SizeIrregular | 4129 |
| SizeTotal | 4129 M2 |
| SizeTotalText | 4129 M2 |
Rooms
| Level | Type | Length | Width | Dimensions |
|---|---|---|---|---|
| Second Level | 4pc Bathroom | 7' x 10' | ||
| Second Level | Primary Bedroom | 13'6'' x 9'7'' | ||
| Second Level | Bedroom | 10' x 13' | ||
| Second Level | Bedroom | 8'6'' x 11'8'' | ||
| Basement | 2pc Bathroom | 6'11'' x 5'9'' | ||
| Basement | Recreation Room | 18'6'' x 23'9'' | ||
| Main Level | Living Room | 21'5'' x 14'1'' | ||
| Main Level | Dining Room | 6'7'' x 10'3'' | ||
| Main Level | Kitchen | 14'10'' x 10'3'' |
https://www.realtor.ca/real-estate/28203400/136-calhoun-scoudouc
Interested?
Contact us for more information
Remi Leblanc
Salesperson
260 Champlain St
Dieppe, New Brunswick E1A 1P3
















































