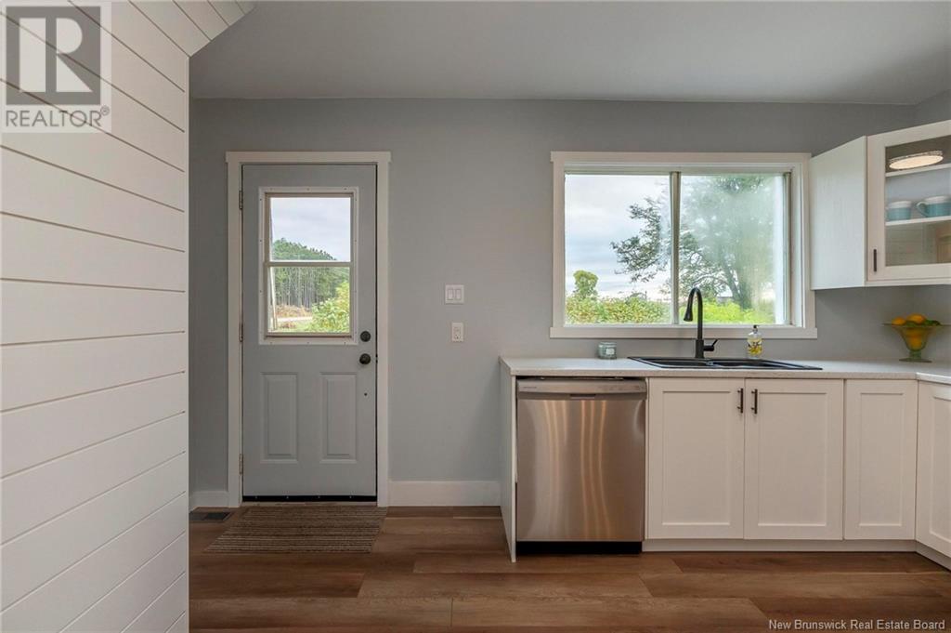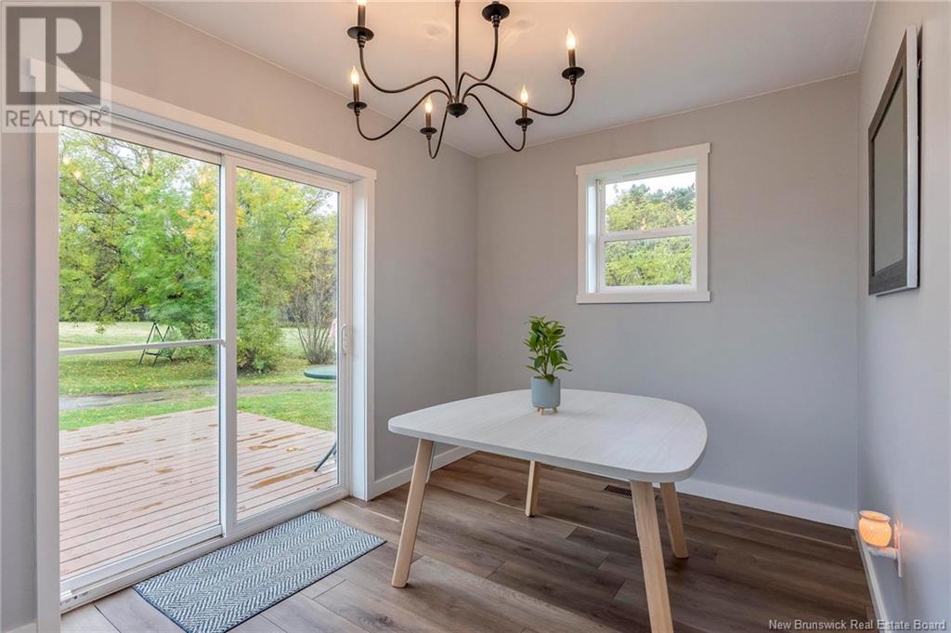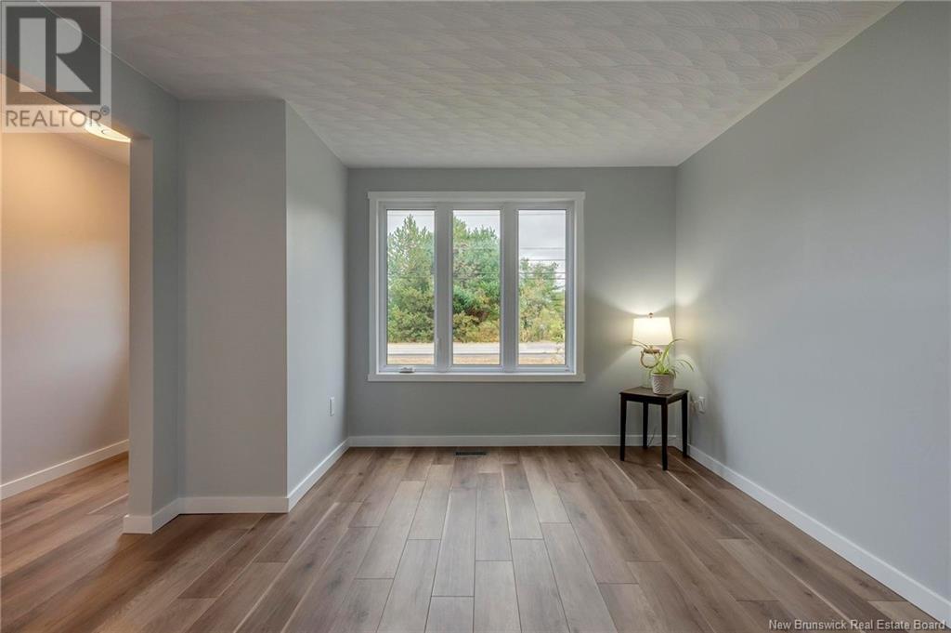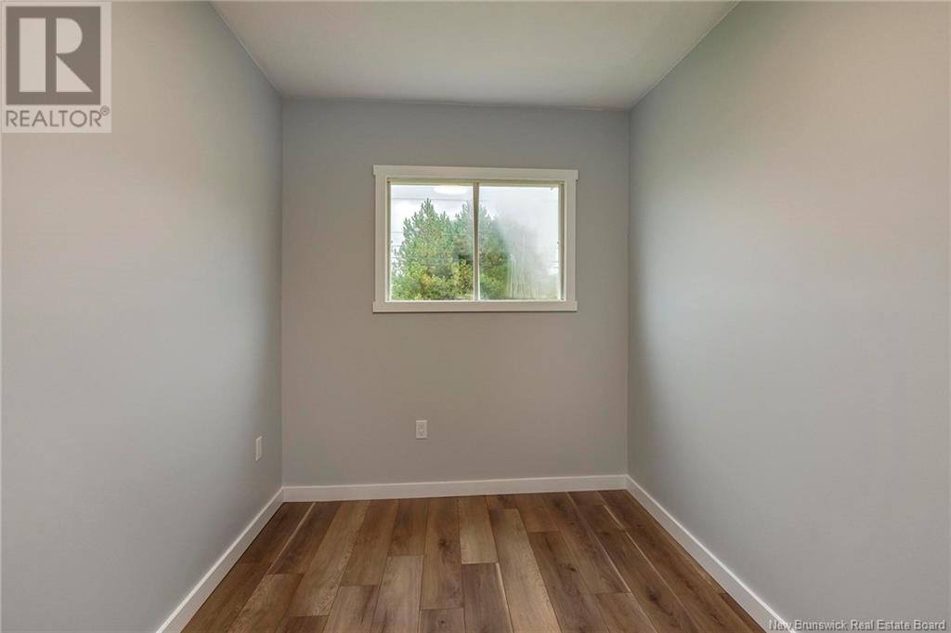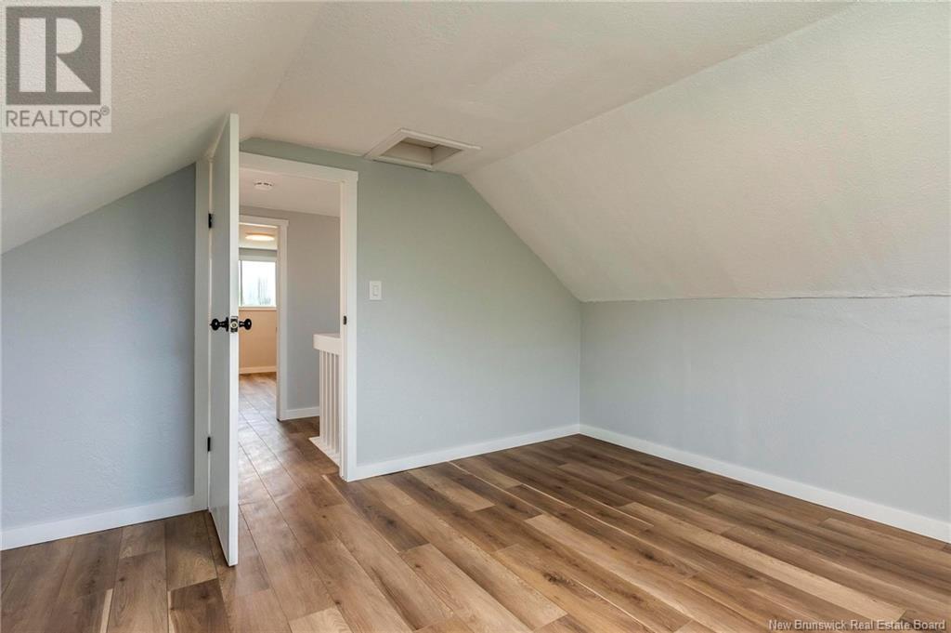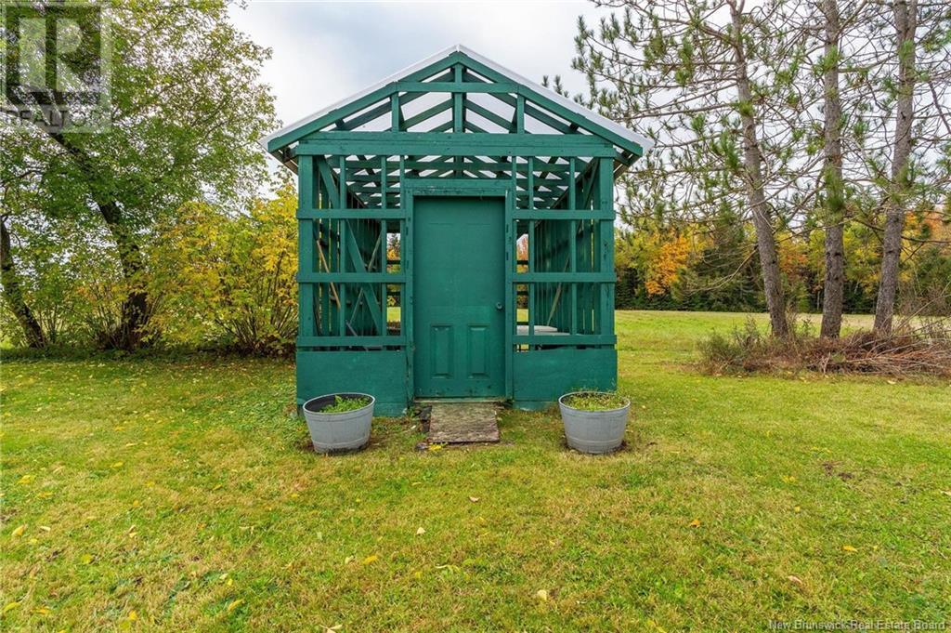1352 Coverdale Road Upper Coverdale, New Brunswick E1J 1X3
$314,000
Charming Newly Renovated Home with a Blend of Modern Comfort and Rural Serenity. This home is nestled in a rural area, just minutes from the heart of Riverview, NB. This home has 3 bedrooms & 2 full baths, making it an ideal starter home or a cozy space to downsize. Step inside and be drawn to the open concept kitchen & dining area. This bright and airy space features brand new kitchen appliances, sleek cabinetry, & a contemporary sink. The patio doors leads to a nice size back deck, perfect for savoring the stunning views of the yard. The main floor offers a comfortable living room, a front entry, a room that can be easily adapted as a third bedroom or an inviting home office & a stylish four-piece bathroom with laundry amenities, accentuated by a chic barn-style door that adds a touch of rustic charm. New flooring and light fixtures throughout the main level. Venture upstairs to find two bedrooms & an additional brand new 4 pc bathroom. The lower level featuring a new supporting foundation wall and a sump pump, Perfect for storage. The exterior of the home has new siding, a new asphalt roof, exterior lighting, new front and side steps that has a beautiful wood beam overhead to add to the rustic charm ensuring the curb appeal. The property also includes a garage, a greenhouse for gardening & a new heat pump, providing efficient heating and cooling, ensuring comfort year-round. The Perfect Opportunity Awaits. Don't miss out. (id:55272)
Property Details
| MLS® Number | NB107944 |
| Property Type | Single Family |
| Features | Balcony/deck/patio |
| Structure | Greenhouse |
Building
| BathroomTotal | 2 |
| BedroomsAboveGround | 3 |
| BedroomsTotal | 3 |
| ArchitecturalStyle | 2 Level |
| CoolingType | Heat Pump |
| ExteriorFinish | Concrete Block, Wood Shingles, Vinyl |
| FlooringType | Laminate |
| FoundationType | Block |
| HeatingType | Heat Pump |
| SizeInterior | 1100 Sqft |
| TotalFinishedArea | 1100 Sqft |
| Type | House |
| UtilityWater | Well |
Parking
| Detached Garage |
Land
| Acreage | No |
| LandscapeFeatures | Landscaped |
| Sewer | Septic System |
| SizeIrregular | 1575 |
| SizeTotal | 1575 M2 |
| SizeTotalText | 1575 M2 |
Rooms
| Level | Type | Length | Width | Dimensions |
|---|---|---|---|---|
| Second Level | Bedroom | X | ||
| Second Level | Bedroom | X | ||
| Second Level | 4pc Bathroom | X | ||
| Main Level | Kitchen/dining Room | X | ||
| Main Level | 3pc Bathroom | X | ||
| Main Level | Bedroom | X | ||
| Main Level | Living Room | X | ||
| Main Level | Foyer | X |
https://www.realtor.ca/real-estate/27549058/1352-coverdale-road-upper-coverdale
Interested?
Contact us for more information
Shannon Auffrey
Agent Manager
1000 Unit 101 St George Blvd
Moncton, New Brunswick E1E 4M7




