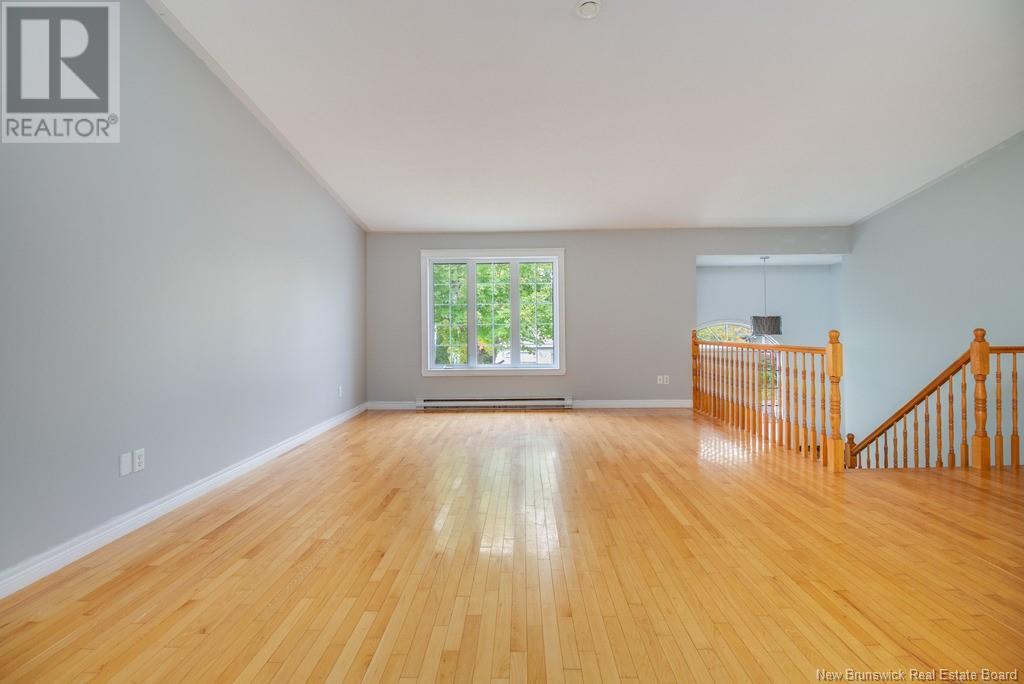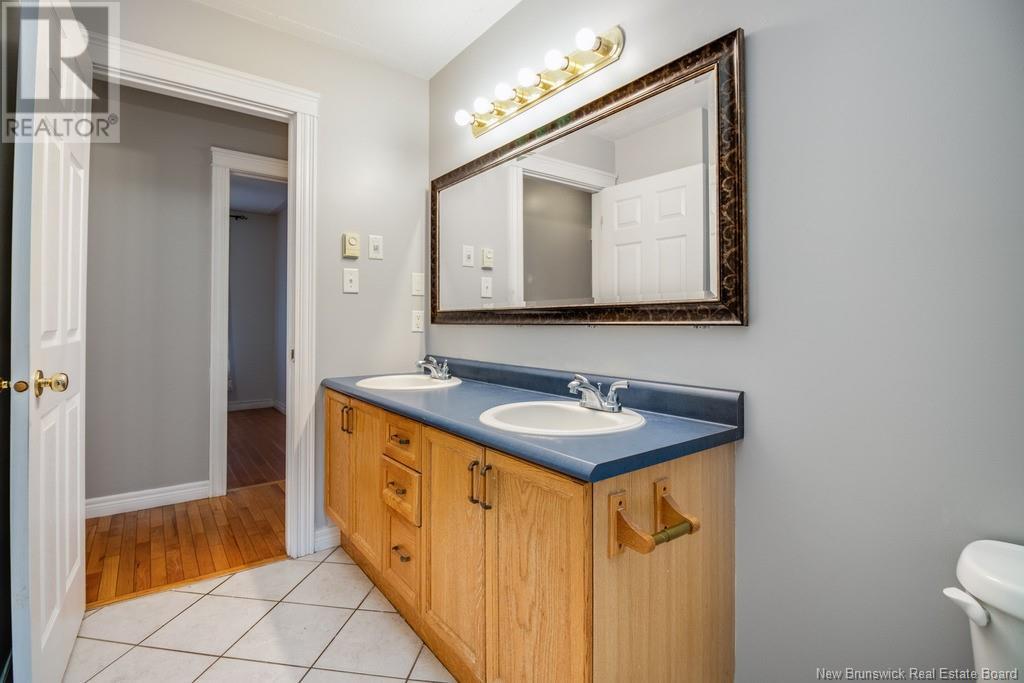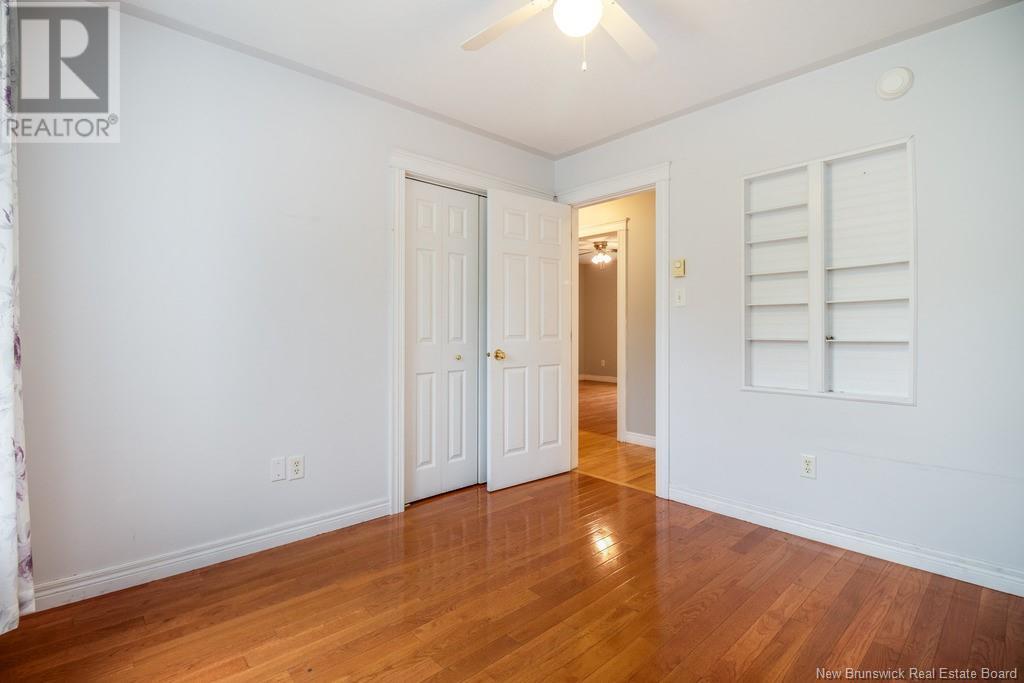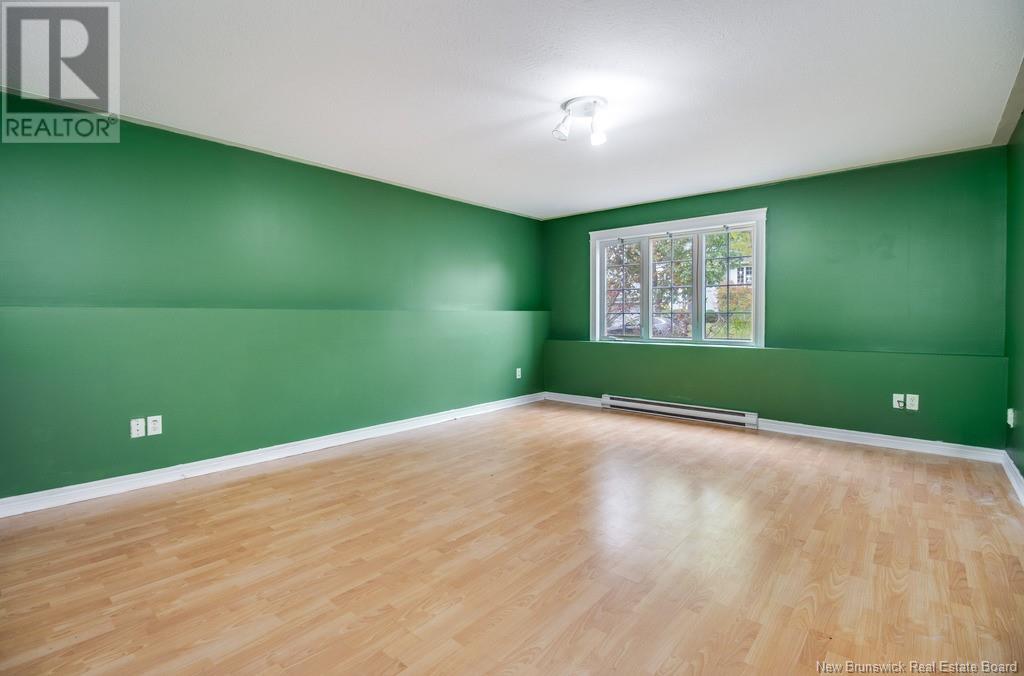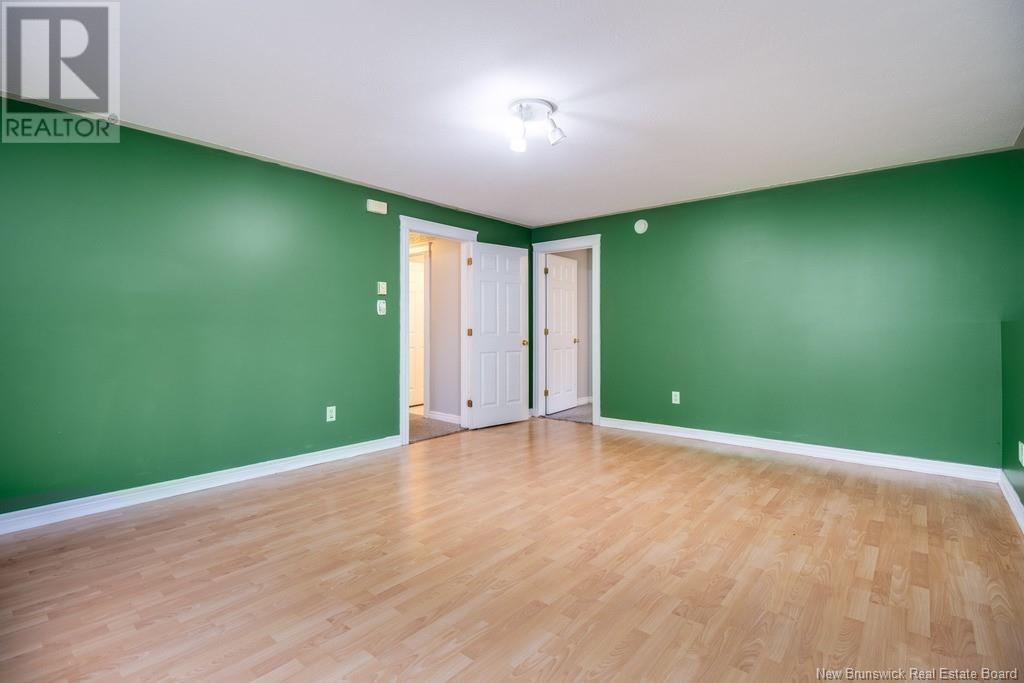135 Wilfred Avenue Fredericton, New Brunswick E3B 9R9
$399,900
Located on a quiet cul-de-sac in very popular Lincoln Heights S/D this bright & spacious home is the perfect family setting. Lots of curb appeal. Large front foyer with closet welcome you into the home. The open concept living/dining room, & kitchen w/island, is perfect for friends & families and the chef will always feel part of gatherings. Buffets are effortless whether its a holiday or summer BQ on the deck. The main bedroom has a walk-in closet & cheater door to the large bathroom with corner jacuzzi tub & separate shower. Two additional bedrooms will provide sunny mornings when its time to get the kids up. The lower level has another bedroom off the large family room. Perfect for guests or the teenager in your family who needs a bit more privacy. The laundry/bathroom w/shower adds another convenience. Garage w/work space & heated storage room. The backyard is private w/trees & no neighbours behind you. Lots of room for children to play & new family memories to be made! (id:55272)
Property Details
| MLS® Number | NB107591 |
| Property Type | Single Family |
| EquipmentType | Water Heater |
| Features | Balcony/deck/patio |
| RentalEquipmentType | Water Heater |
Building
| BathroomTotal | 2 |
| BedroomsAboveGround | 3 |
| BedroomsBelowGround | 1 |
| BedroomsTotal | 4 |
| ArchitecturalStyle | Split Level Entry |
| BasementDevelopment | Partially Finished |
| BasementType | Full (partially Finished) |
| ConstructedDate | 2001 |
| ExteriorFinish | Vinyl |
| FlooringType | Carpeted, Ceramic, Laminate, Wood |
| HeatingFuel | Electric |
| HeatingType | Baseboard Heaters |
| RoofMaterial | Asphalt Shingle |
| RoofStyle | Unknown |
| SizeInterior | 1288 Sqft |
| TotalFinishedArea | 1680 Sqft |
| Type | House |
| UtilityWater | Municipal Water |
Parking
| Attached Garage |
Land
| Acreage | No |
| LandscapeFeatures | Landscaped |
| Sewer | Municipal Sewage System |
| SizeIrregular | 753 |
| SizeTotal | 753 M2 |
| SizeTotalText | 753 M2 |
Rooms
| Level | Type | Length | Width | Dimensions |
|---|---|---|---|---|
| Basement | Storage | 7'5'' x 7'7'' | ||
| Basement | Storage | 3'2'' x 10'1'' | ||
| Basement | Bath (# Pieces 1-6) | 5'8'' x 11'9'' | ||
| Basement | Bedroom | 11'7'' x 8'8'' | ||
| Basement | Family Room | 13'11'' x 16'8'' | ||
| Main Level | Bedroom | 9'11'' x 10'2'' | ||
| Main Level | Bedroom | 10'0'' x 9'9'' | ||
| Main Level | Primary Bedroom | 12'7'' x 12'10'' | ||
| Main Level | Bath (# Pieces 1-6) | 8'7'' x 12'10'' | ||
| Main Level | Kitchen | 11'0'' x 10'7'' | ||
| Main Level | Dining Room | 12'0'' x 17'6'' | ||
| Main Level | Living Room | 14'8'' x 15'0'' |
https://www.realtor.ca/real-estate/27521507/135-wilfred-avenue-fredericton
Interested?
Contact us for more information
David Calhoun
Salesperson
90 Woodside Lane, Unit 101
Fredericton, New Brunswick E3C 2R9
Cathy Calhoun
Salesperson
90 Woodside Lane, Unit 101
Fredericton, New Brunswick E3C 2R9















