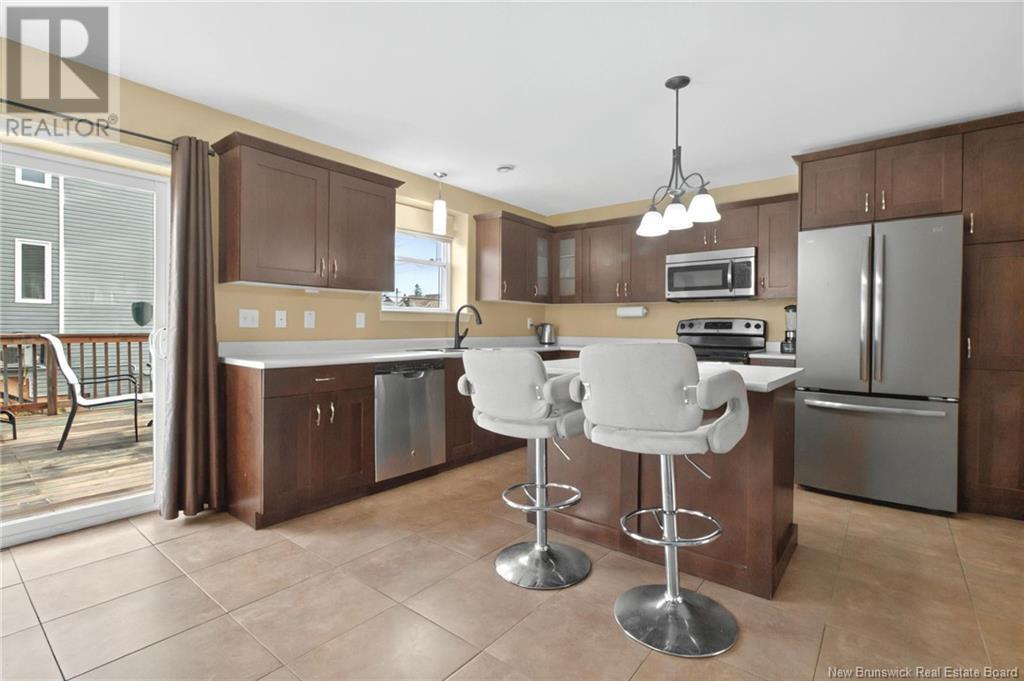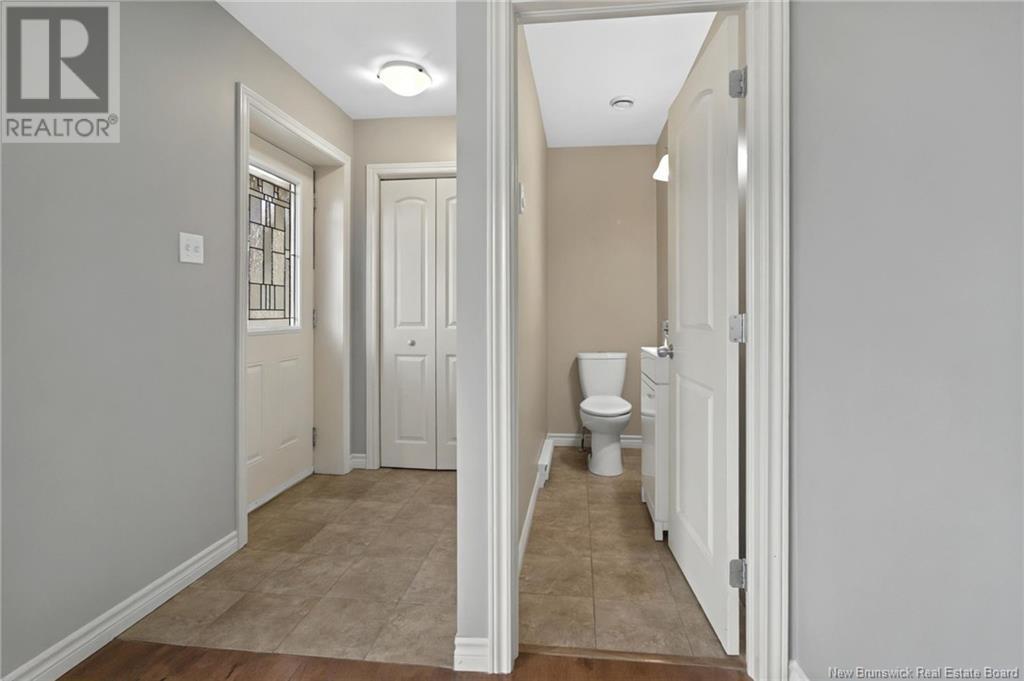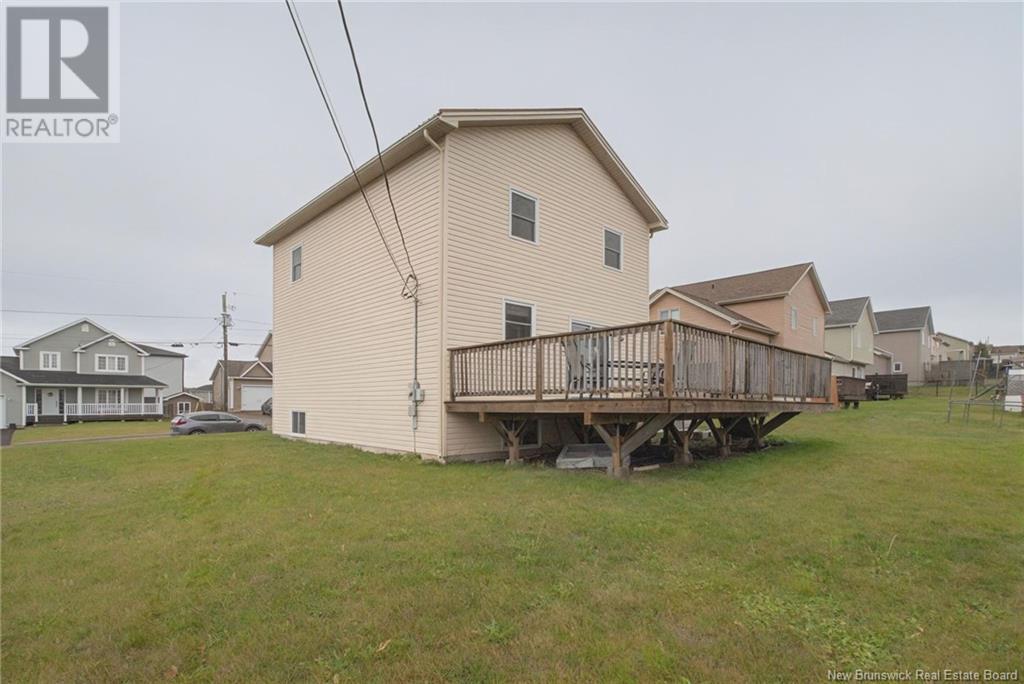135 Lady Russell Moncton, New Brunswick E1E 0C5
$499,900
INLAW SUITE - METAL ROOF - LARGE CORNER LOT. Bienvenue/Welcome to 135 Lady Russell in Moncton North, this two-storey home with an attached garage boasts a great open concept main floor design with a bright living room that creates a welcoming atmosphere, a spacious kitchen/dining with abundant cupboard and counter space, center island and stainless-steel appliances. Conveniently, the kitchen provides access to a great large deck and yard, perfect for the kids or hosting. Upstairs, you'll find 3 bedrooms, the large primary with a walk-in closet and ensuite and the other 2 bedrooms perfect for the kids, guests or your office. A full 4-piece family bathroom caters to the needs of the household completes the top floor. The lower level has been updated and now offers a 2-bedroom in-law suite featuring a brand new kitchen with all new stainless steel appliances and washer/dryer. It also offers a family room, a 4pc bathroom, some storage, and a convenient separate entrance. Do not wait and schedule your private viewing today! (id:55272)
Property Details
| MLS® Number | NB109749 |
| Property Type | Single Family |
| Features | Level Lot, Corner Site, Balcony/deck/patio |
| Structure | Shed |
Building
| BathroomTotal | 4 |
| BedroomsAboveGround | 3 |
| BedroomsBelowGround | 2 |
| BedroomsTotal | 5 |
| ArchitecturalStyle | 2 Level |
| ExteriorFinish | Vinyl |
| FlooringType | Ceramic, Laminate, Hardwood |
| FoundationType | Block |
| HalfBathTotal | 1 |
| HeatingFuel | Electric |
| HeatingType | Baseboard Heaters |
| SizeInterior | 1300 Sqft |
| TotalFinishedArea | 1920 Sqft |
| Type | House |
| UtilityWater | Municipal Water |
Parking
| Garage |
Land
| AccessType | Year-round Access |
| Acreage | No |
| LandscapeFeatures | Landscaped |
| Sewer | Municipal Sewage System |
| SizeIrregular | 736 |
| SizeTotal | 736 M2 |
| SizeTotalText | 736 M2 |
Rooms
| Level | Type | Length | Width | Dimensions |
|---|---|---|---|---|
| Second Level | 4pc Bathroom | 8'5'' x 5' | ||
| Second Level | 3pc Bathroom | 9'3'' x 7'3'' | ||
| Second Level | Bedroom | 9'10'' x 10'3'' | ||
| Second Level | Bedroom | 10' x 12'5'' | ||
| Second Level | Bedroom | 13'3'' x 13'5'' | ||
| Basement | 4pc Bathroom | 5' x 8' | ||
| Basement | Bedroom | 10'9'' x 10'2'' | ||
| Basement | Bedroom | 13'9'' x 12'5'' | ||
| Basement | Kitchen | 9'7'' x 7'2'' | ||
| Basement | Family Room | 11'9'' x 13'6'' | ||
| Main Level | 2pc Bathroom | 7'7'' x 3' | ||
| Main Level | Dining Room | 13'2'' x 10' | ||
| Main Level | Kitchen | 13' x 13' | ||
| Main Level | Living Room | 15' x 17'7'' |
https://www.realtor.ca/real-estate/27687839/135-lady-russell-moncton
Interested?
Contact us for more information
Maxime Camire
Salesperson
169 Mountain Rd
Moncton, New Brunswick E1C 2L1














































