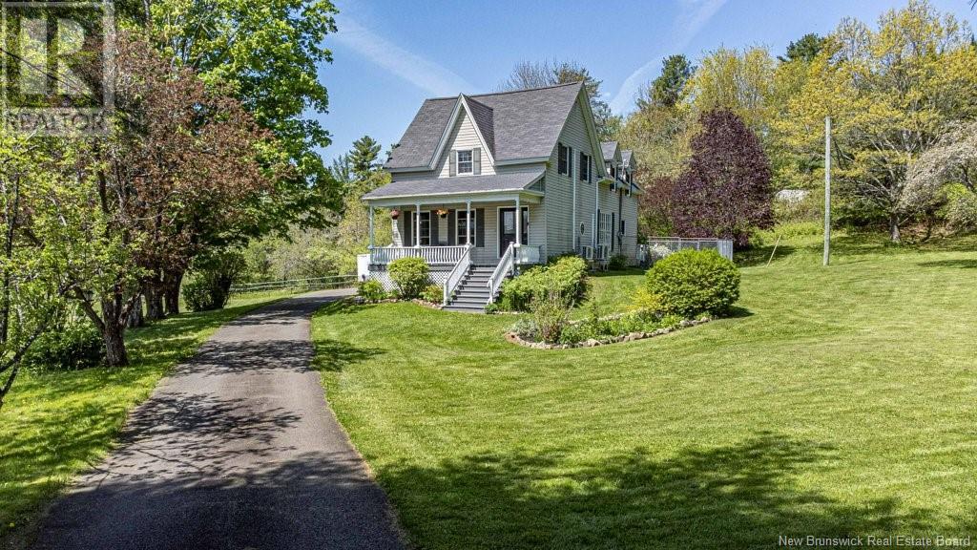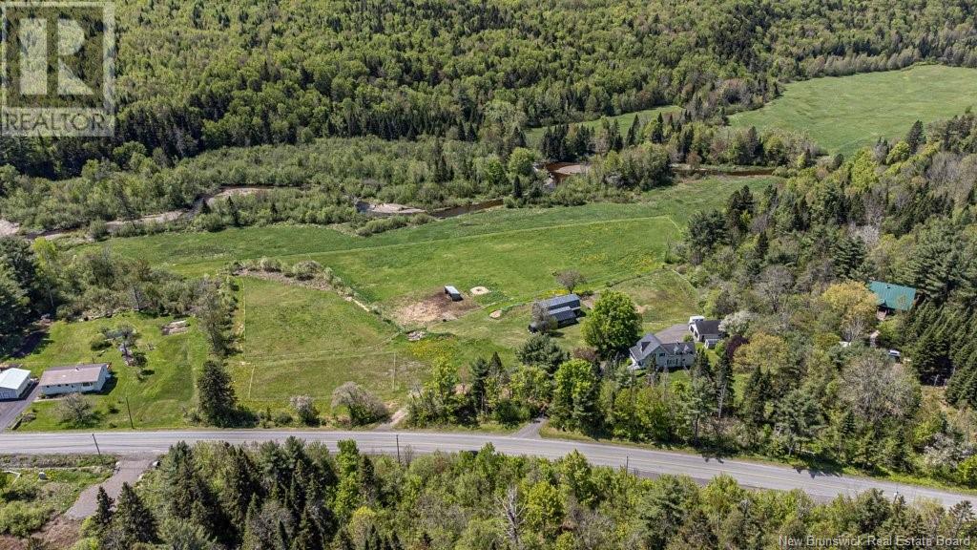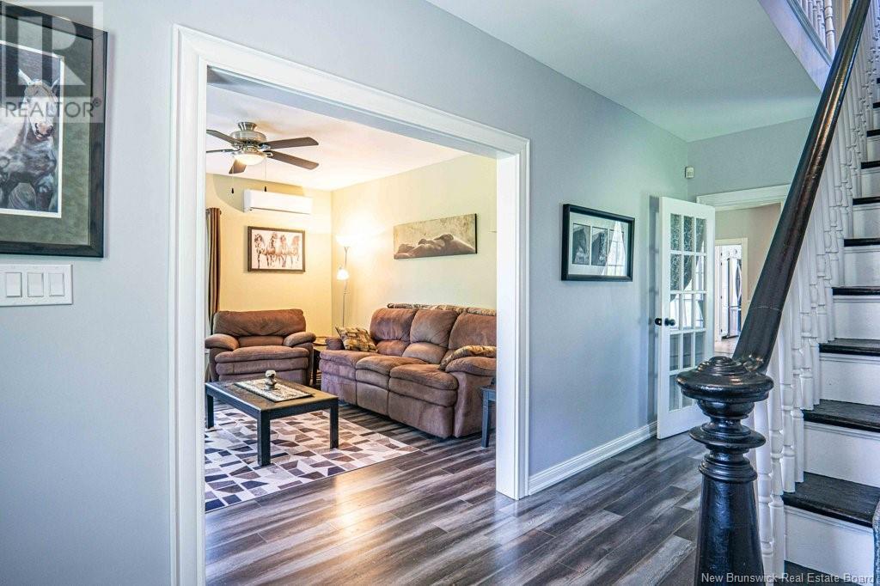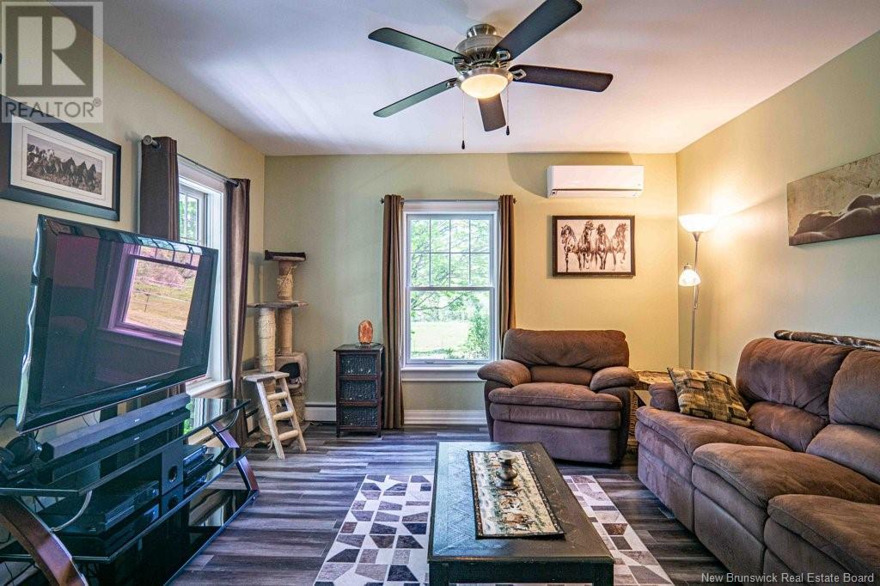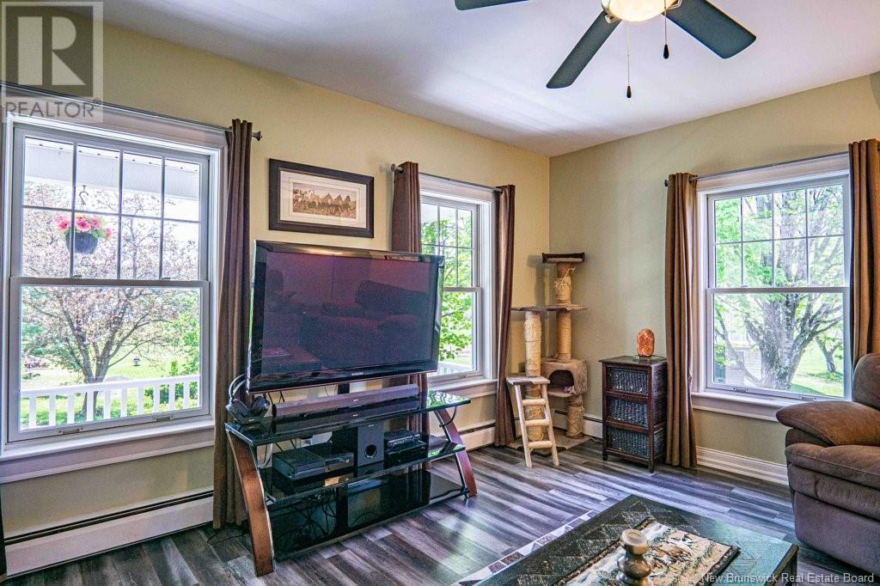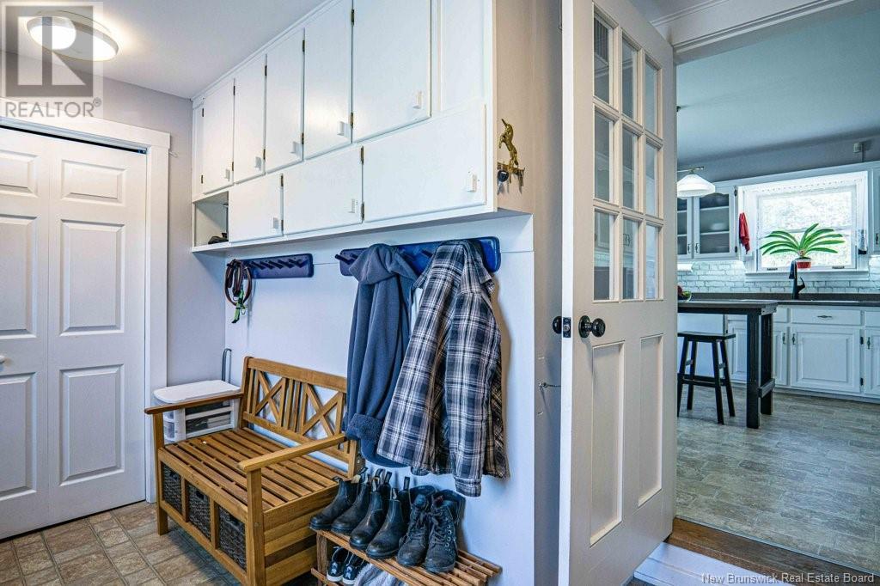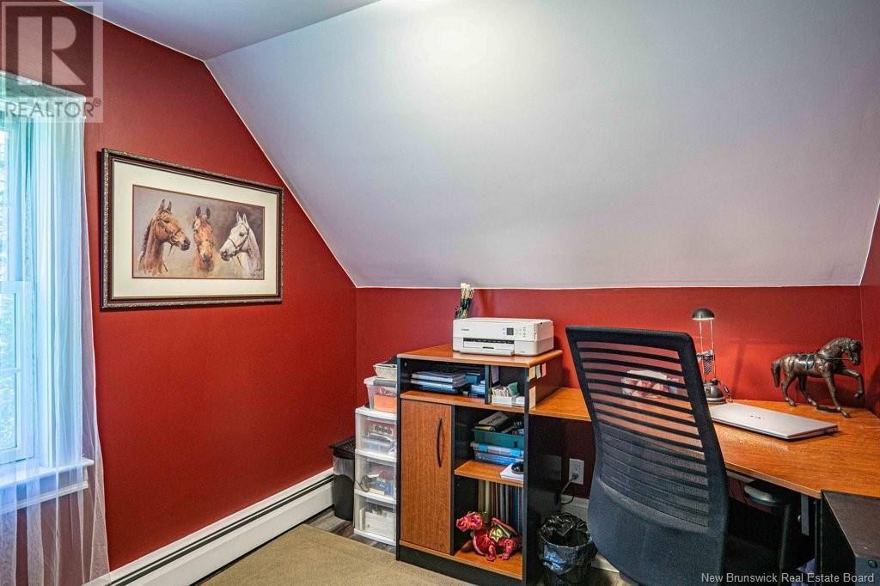135 Kingsley Road Estey's Bridge, New Brunswick E3G 6B9
$499,900
**Rare Opportunity: Idyllic Hobby Farm at 135 Kingsley Road** Are you dreaming of a peaceful life with land, animals, and privacy? This might be your chance! Welcome to 135 Kingsley Road, a stunning property covering 7.6 acres of serene happiness and sprawling green grazing fields, perfect for a hobby farm and more and located only 15 minutes from town. The well-maintained barn measures 48 x 24 feet and is equipped with six large stalls, complete with safety rubber stall mats and a convenient storage loft. You'll have plenty of room to roam and ride right at your fingertips. The charismatic, updated farmhouse features a large mudroom, a spacious white kitchen with abundant cabinetry & access to a side deck. For the barbecue enthusiast, theres even a built- in grill! The main level also includes a sizable formal dining rm, full bath, laundry space, and a living rm with access to a desirable covered patio. Upper level is home to four bedrms or flexible spaces, along with a beautifully renovated full bath featuring a standalone deep-soaker tub. The home offers various heating options, including efficient wall-mounted heat pumps for both heating and cooling. This gorgeous property also boasts a detached double-car garage, a paved drive, an exterior wire fence kennel, and convenient heated water lines to the barn, all ready for the new homesteaders. Some items not included with the property may be available for separate purchase. Don't miss out on this incredible opportunity! (id:55272)
Property Details
| MLS® Number | NB119872 |
| Property Type | Single Family |
| EquipmentType | Water Heater |
| Features | Balcony/deck/patio |
| RentalEquipmentType | Water Heater |
| Structure | Barn, Shed |
Building
| BathroomTotal | 2 |
| BedroomsAboveGround | 4 |
| BedroomsTotal | 4 |
| ConstructedDate | 1864 |
| CoolingType | Heat Pump |
| ExteriorFinish | Vinyl |
| FlooringType | Ceramic, Laminate |
| FoundationType | Block, Stone |
| HeatingFuel | Oil, Wood |
| HeatingType | Baseboard Heaters, Heat Pump |
| SizeInterior | 2034 Sqft |
| TotalFinishedArea | 2034 Sqft |
| Type | House |
| UtilityWater | Well |
Parking
| Detached Garage | |
| Garage |
Land
| AccessType | Year-round Access |
| Acreage | Yes |
| LandscapeFeatures | Partially Landscaped |
| Sewer | Septic System |
| SizeIrregular | 7.6 |
| SizeTotal | 7.6 Ac |
| SizeTotalText | 7.6 Ac |
Rooms
| Level | Type | Length | Width | Dimensions |
|---|---|---|---|---|
| Second Level | Primary Bedroom | 13'4'' x 14'7'' | ||
| Second Level | Office | 7'11'' x 7'10'' | ||
| Second Level | Bedroom | 13'10'' x 8'10'' | ||
| Second Level | Bedroom | 13'8'' x 12'6'' | ||
| Second Level | 3pc Bathroom | 13'1'' x 10' | ||
| Basement | Utility Room | 11'8'' x 25'2'' | ||
| Basement | Other | 9'6'' x 12'1'' | ||
| Basement | Storage | 19'8'' x 20'6'' | ||
| Main Level | Mud Room | 8'9'' x 12'7'' | ||
| Main Level | Living Room | 14'1'' x 13' | ||
| Main Level | Laundry Room | 8'8'' x 8'7'' | ||
| Main Level | Kitchen | 15'8'' x 14'11'' | ||
| Main Level | Foyer | 7'7'' x 5'9'' | ||
| Main Level | Dining Room | 13' x 14'8'' | ||
| Main Level | 4pc Bathroom | 8'5'' x 4'11'' |
https://www.realtor.ca/real-estate/28412557/135-kingsley-road-esteys-bridge
Interested?
Contact us for more information
Jim Reid
Salesperson
457 Bishop Drive P.o. Box 1180
Fredericton, New Brunswick E3C 2M6


