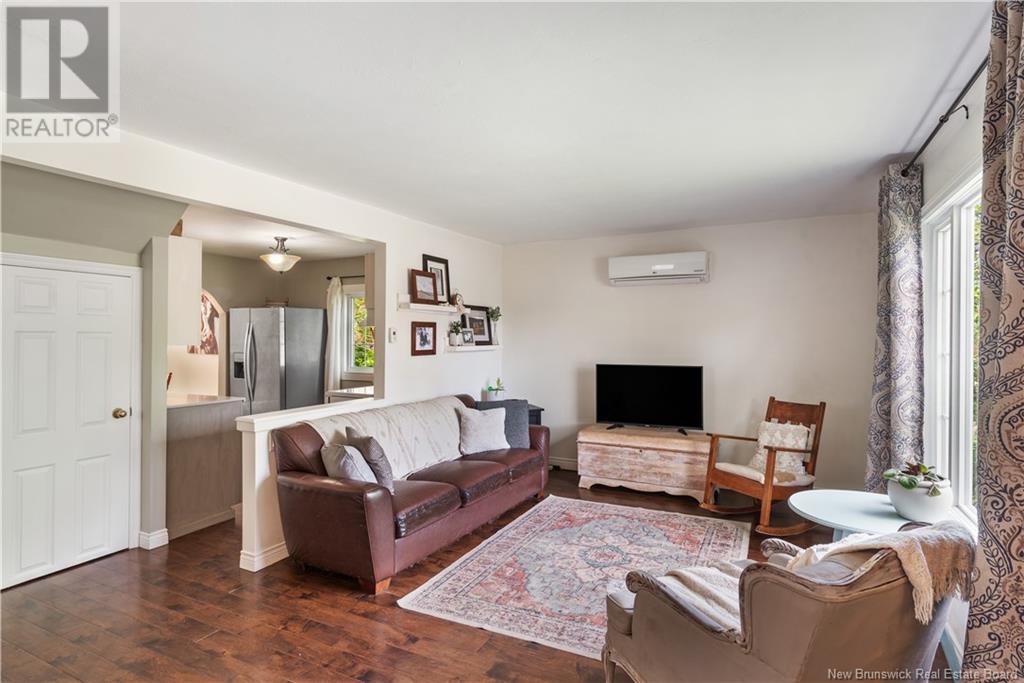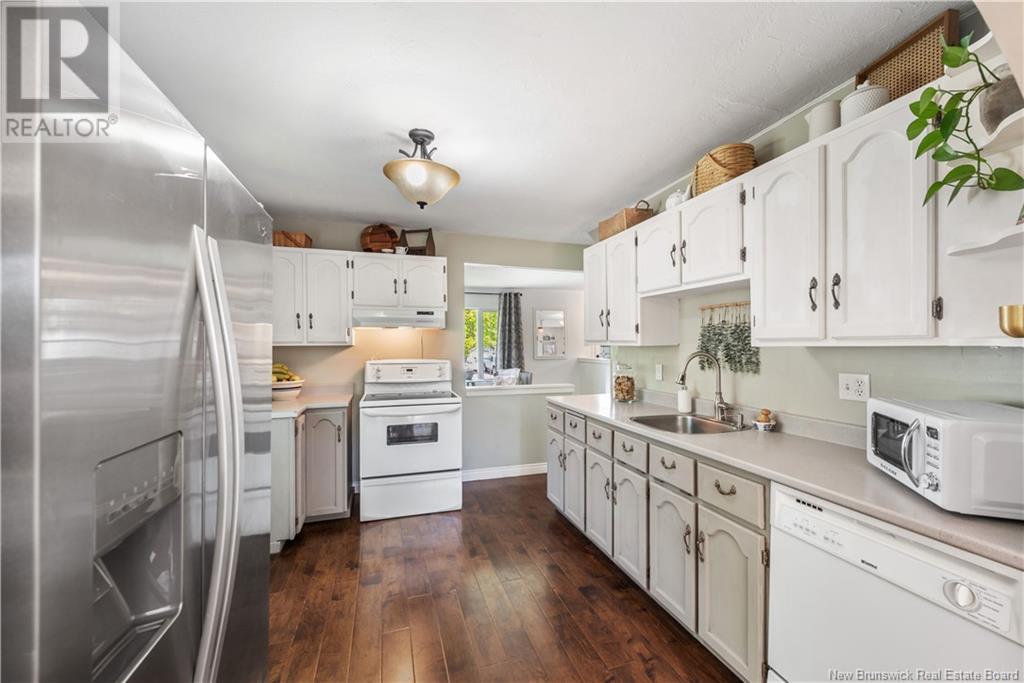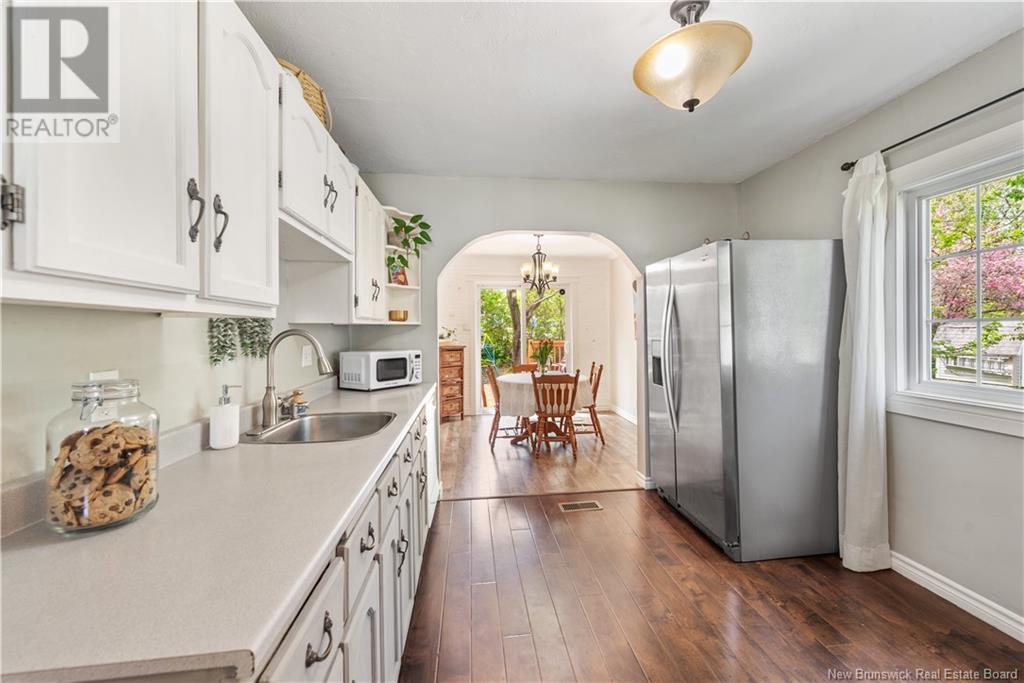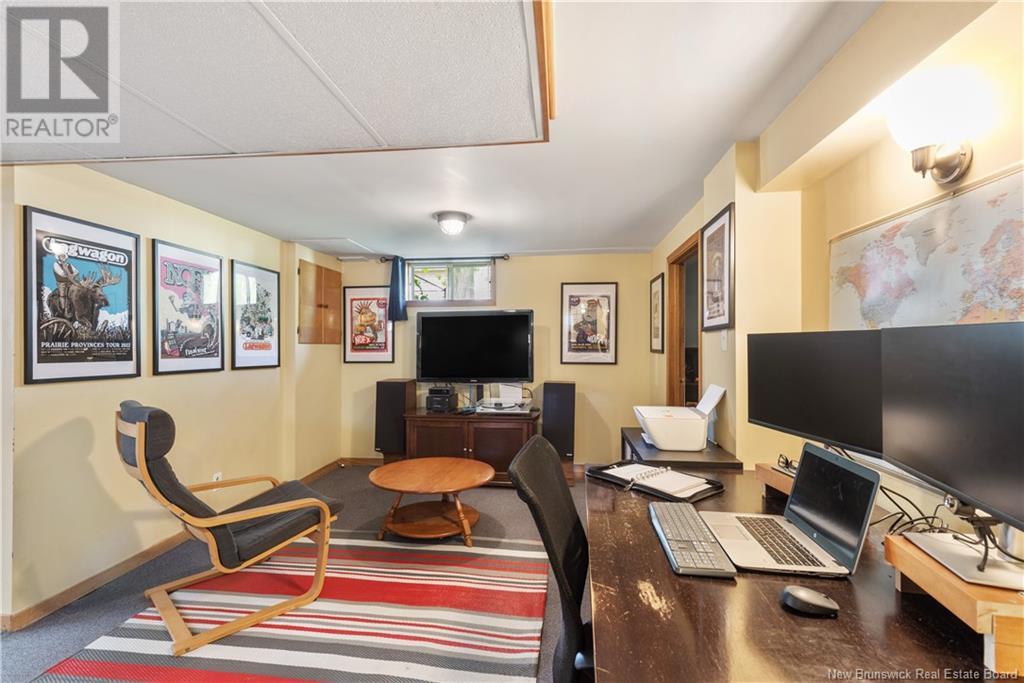134 Leslie Street Moncton, New Brunswick E1C 6M5
$279,900
Showings to begin Thursday May 29. Well kept and clean 1.5 story handy all amenities, both city hospitals, and DFO. Main floor features living room with mini split, kitchen, dining room with patio door to back deck, a lovely renovated full bathroom, mudroom with laundry, and a spacious area off the front entry that could work well for an office nook. Second floor offers two bedrooms including primary bedroom with walk-in closet. Lower level has a family room, non-conforming bedroom, a storage room, and a former kitchenette (needs stove plug). This level has potential to be a rental unit as there is an entrance on the back with stairs leading to the basement. Outside offers a fully fenced backyard, a storage shed, and large deck with a hot tub. Home has a forced air electric furnace (2019) and a mini split heat pump. New front step 2021. Fridge, stove, dishwasher, washer, and dryer included. This is a sweet home at a great price! (id:55272)
Property Details
| MLS® Number | NB119329 |
| Property Type | Single Family |
| Features | Balcony/deck/patio |
| Structure | Shed |
Building
| BathroomTotal | 1 |
| BedroomsAboveGround | 2 |
| BedroomsTotal | 2 |
| CoolingType | Heat Pump |
| ExteriorFinish | Vinyl |
| FlooringType | Laminate, Hardwood |
| HeatingFuel | Electric |
| HeatingType | Forced Air, Heat Pump |
| SizeInterior | 1175 Sqft |
| TotalFinishedArea | 1575 Sqft |
| Type | House |
| UtilityWater | Municipal Water |
Land
| AccessType | Year-round Access |
| Acreage | No |
| Sewer | Municipal Sewage System |
| SizeIrregular | 465 |
| SizeTotal | 465 M2 |
| SizeTotalText | 465 M2 |
Rooms
| Level | Type | Length | Width | Dimensions |
|---|---|---|---|---|
| Second Level | Bedroom | 10'9'' x 8'3'' | ||
| Second Level | Bedroom | 10' x 13' | ||
| Basement | Other | X | ||
| Basement | Storage | X | ||
| Basement | Bedroom | 10'9'' x 6'5'' | ||
| Basement | Family Room | 18' x 11' | ||
| Main Level | 4pc Bathroom | 8' x 5' | ||
| Main Level | Other | X | ||
| Main Level | Laundry Room | X | ||
| Main Level | Mud Room | 9'7'' x 11' | ||
| Main Level | Dining Room | 9'6'' x 9'3'' | ||
| Main Level | Kitchen | 9'11'' x 11'6'' | ||
| Main Level | Living Room | 16' x 11'3'' |
https://www.realtor.ca/real-estate/28370631/134-leslie-street-moncton
Interested?
Contact us for more information
Leslie Tracy
Salesperson
123 Halifax St Suite 600
Moncton, New Brunswick E1C 9R6
Eric Murray
Salesperson
123 Halifax St Suite 600
Moncton, New Brunswick E1C 9R6































