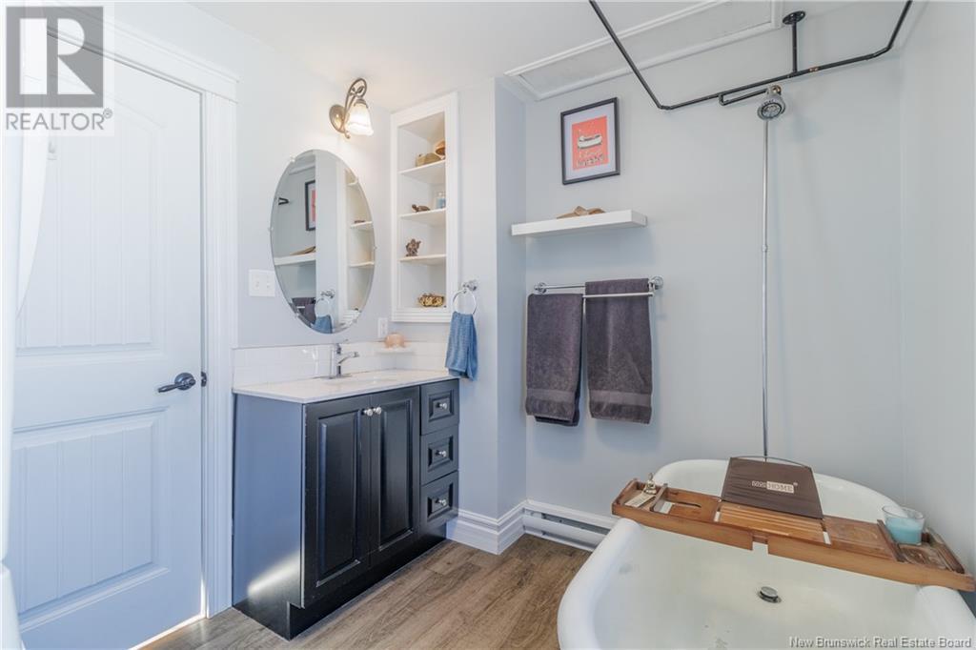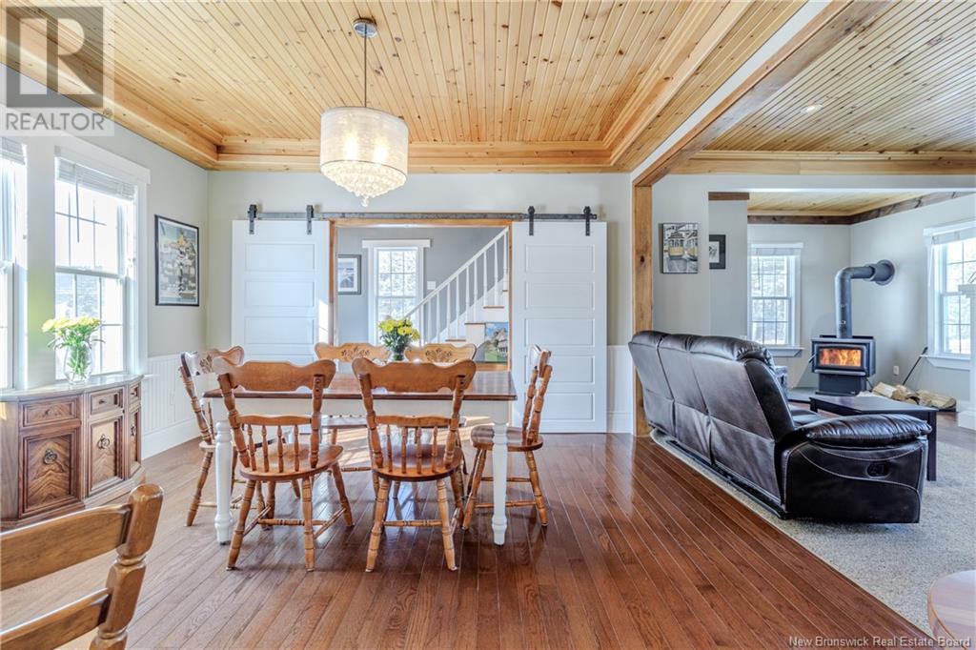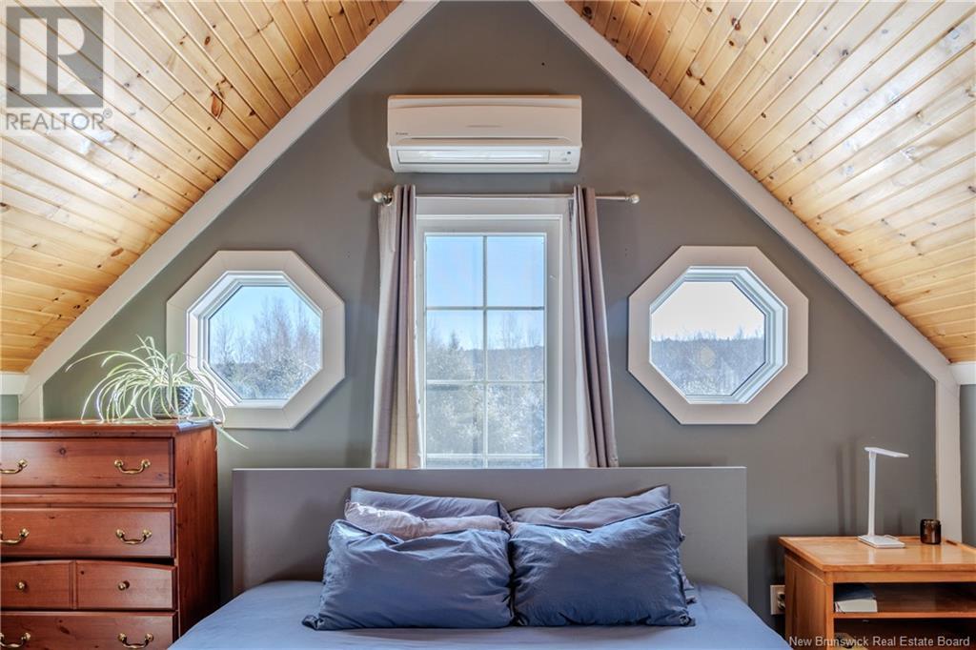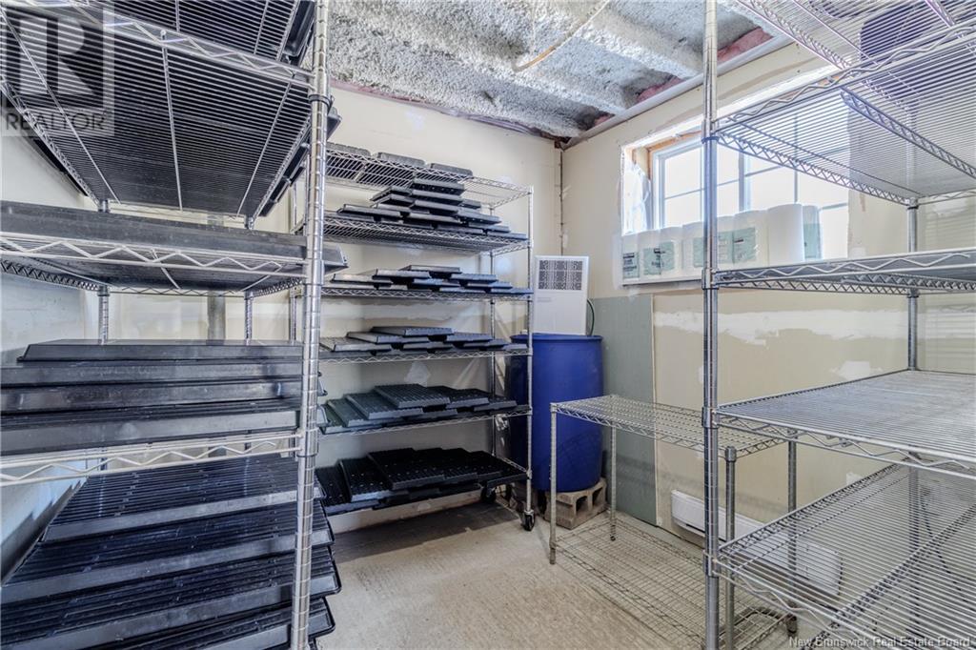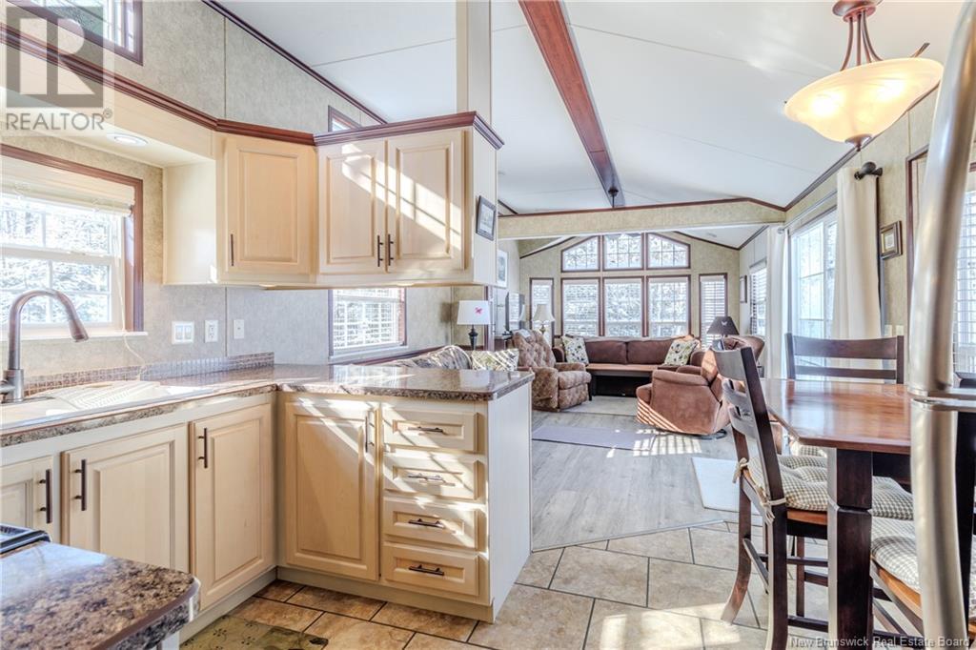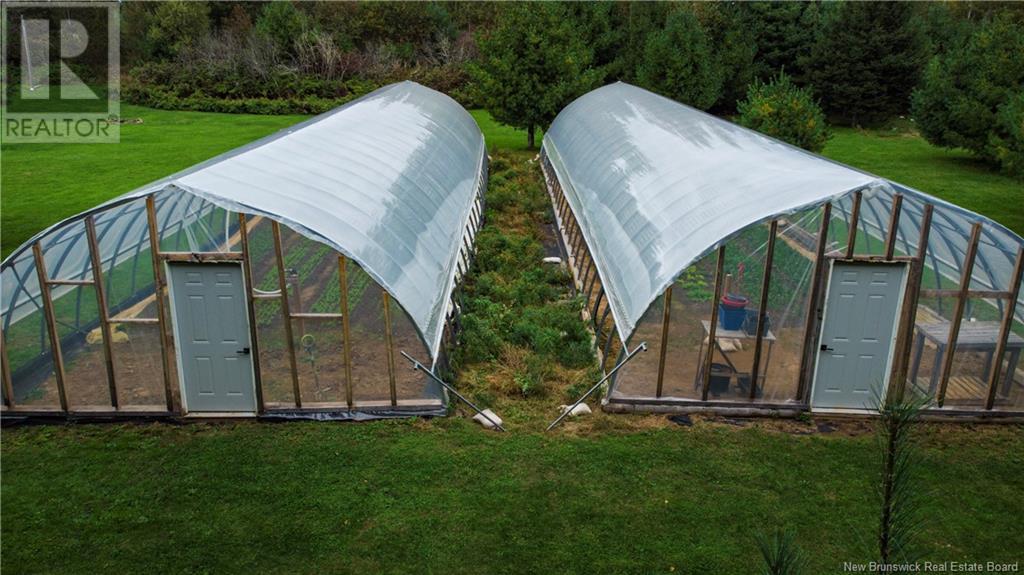1322 Route 148 Durham Bridge, New Brunswick E6C 1K4
$629,000
Opportunity Awaits! Your Dream Lifestyle Starts Here! Welcome to this stunning turn-key Organic Family Farm, perfectly situated on 4.9 acres, just 15 minutes from Fredericton city centre. This beautifully renovated 3-bedroom, 2-bathroom, 1.5-storey home was fully updated in 2015, including a new foundation elevated over 9 feet, new siding, windows, roof shingles, and flooring. The home seamlessly blends historical charm with modern updates, featuring an original clawfoot tub, vaulted ceilings, and hardwood floors alongside stylish barn doors, epoxy countertops, and a WETT-certified woodstove.The main living area offers exceptional comfort with 4 ductless heat pumps. Upstairs, you'll find a spacious primary bedroom with an ensuite, two guest rooms, and a cozy sitting area, providing ample space for relaxation.Bonus Features:3 operational greenhouses with irrigation, 3 sheds (storage, walk-in cooler, and an insulated/heated nursery), 2-car garage, 3-season park model trailer. Updated environmental septic and well systems With so much potential, this property is ideal for various opportunitieswhether you're seeking a peaceful family home, starting a farm-to-table business, launching an eco-tourism venture, or generating income through Airbnb. The possibilities are endless! (id:55272)
Property Details
| MLS® Number | NB112535 |
| Property Type | Single Family |
| EquipmentType | Water Heater |
| Features | Treed, Balcony/deck/patio |
| RentalEquipmentType | Water Heater |
| Structure | Workshop, Greenhouse, Shed |
Building
| BathroomTotal | 2 |
| BedroomsAboveGround | 3 |
| BedroomsTotal | 3 |
| BasementType | Full |
| ConstructedDate | 1915 |
| CoolingType | Heat Pump |
| ExteriorFinish | Vinyl |
| FlooringType | Laminate, Wood |
| FoundationType | Concrete |
| HeatingFuel | Wood |
| HeatingType | Baseboard Heaters, Heat Pump, Stove |
| SizeInterior | 1880 Sqft |
| TotalFinishedArea | 1880 Sqft |
| Type | House |
| UtilityWater | Drilled Well, Well |
Parking
| Detached Garage | |
| Garage |
Land
| AccessType | Year-round Access, Road Access |
| Acreage | Yes |
| LandscapeFeatures | Landscaped |
| Sewer | Septic System |
| SizeIrregular | 4.9 |
| SizeTotal | 4.9 Ac |
| SizeTotalText | 4.9 Ac |
Rooms
| Level | Type | Length | Width | Dimensions |
|---|---|---|---|---|
| Second Level | Ensuite | 10'2'' x 5'7'' | ||
| Second Level | Primary Bedroom | 26'1'' x 13'4'' | ||
| Second Level | Bedroom | 12'8'' x 10'0'' | ||
| Second Level | Bedroom | 12'1'' x 13'5'' | ||
| Second Level | Foyer | 17'8'' x 17'0'' | ||
| Basement | Bonus Room | 8'7'' x 13'0'' | ||
| Basement | Recreation Room | 8'4'' x 8'1'' | ||
| Basement | Storage | 11'0'' x 13'4'' | ||
| Basement | Family Room | 26'9'' x 12'4'' | ||
| Main Level | Kitchen | 12'8'' x 13'4'' | ||
| Main Level | Bath (# Pieces 1-6) | 10'2'' x 7'9'' | ||
| Main Level | Living Room | 21'6'' x 13'5'' | ||
| Main Level | Dining Room | 13'5'' x 13'7'' | ||
| Main Level | Foyer | 7'10'' x 12'8'' |
https://www.realtor.ca/real-estate/27914947/1322-route-148-durham-bridge
Interested?
Contact us for more information
Amy Bragdon
Salesperson
461 St. Mary's Street
Fredericton, New Brunswick E3A 8H4












