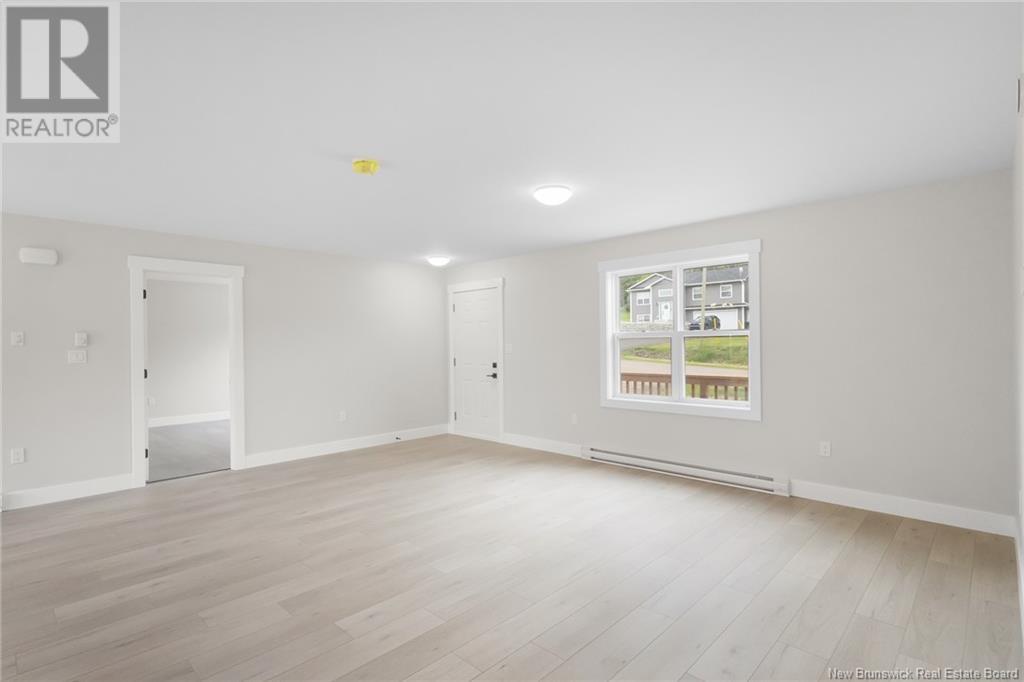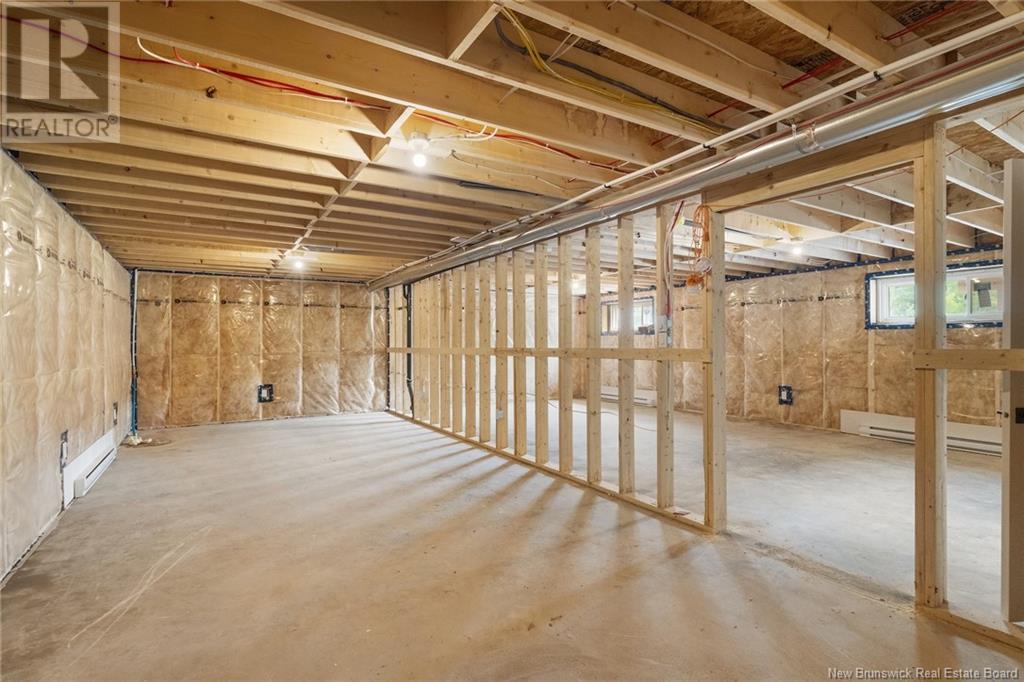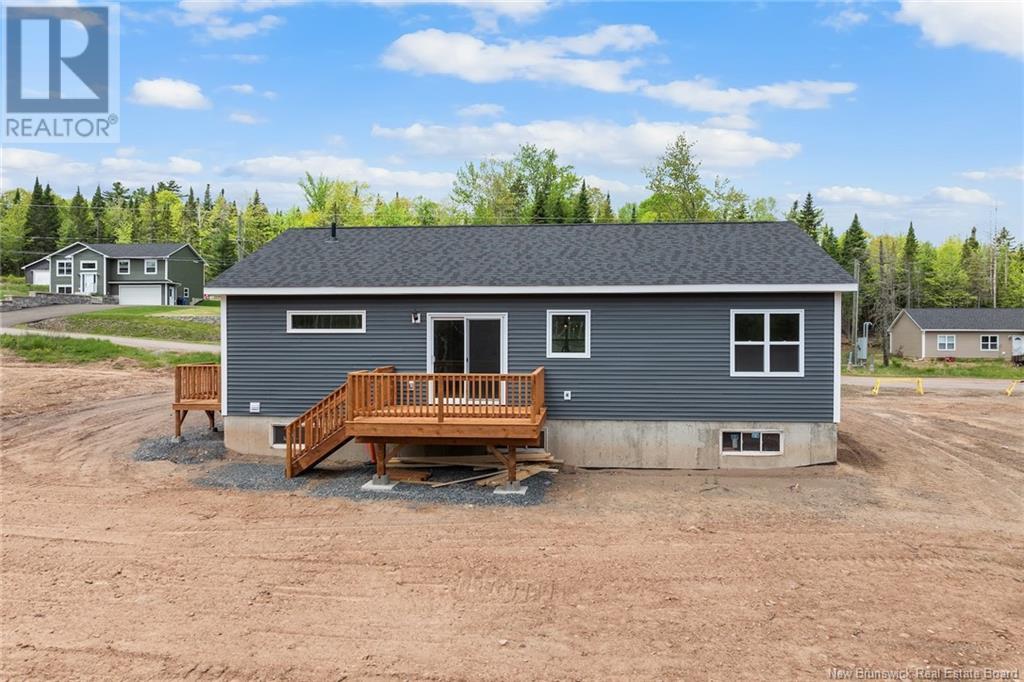132 Horseman Road Fredericton Junction, New Brunswick E5L 1W5
$439,900
New construction in a family friendly community, located 25 mins from Oromocto and Fredericton. This community has all the amenities. This custom built home on a full foundation has 3 bedrooms and 2 bathrooms. This home features beautiful laminate floors, patio doors to back deck and a light and bright atmosphere. Municipal water and sewer. Enjoy family meals in the dining room or game night in the large living room. Primary bedroom with ensuite and large walk-in-closet. Two other good sized bedrooms share a full bath. The home has a perfect layout! the basement has a finished laundry room that is also plumbed for 1/2 bath. The rest of the basement is a blank slate for future potential. This family home is located in the quiet, family friendly community of Fredericton Junction. The area offers Tri-County Complex (arena and bowling), licensed daycare, restaurants, gas station, convenience/ANBL store, pharmacy, health centre, nursing home, bowling lanes, legion, curling club, K-8 school waterfalls, walking trails, managed ATV and Snowmobile trails available close by + more. HST is included (rebate back to the seller). 3D virtual tour and Tri-County promo video available. (id:55272)
Property Details
| MLS® Number | NB120026 |
| Property Type | Single Family |
| Features | Balcony/deck/patio |
Building
| BathroomTotal | 2 |
| BedroomsAboveGround | 3 |
| BedroomsTotal | 3 |
| ArchitecturalStyle | Bungalow |
| BasementDevelopment | Unfinished |
| BasementType | Full (unfinished) |
| ConstructedDate | 2025 |
| ExteriorFinish | Vinyl |
| FlooringType | Laminate |
| FoundationType | Concrete |
| HeatingFuel | Electric |
| HeatingType | Baseboard Heaters |
| StoriesTotal | 1 |
| SizeInterior | 1380 Sqft |
| TotalFinishedArea | 1490 Sqft |
| Type | House |
| UtilityWater | Municipal Water |
Land
| Acreage | No |
| Sewer | Municipal Sewage System |
| SizeIrregular | 1360 |
| SizeTotal | 1360 M2 |
| SizeTotalText | 1360 M2 |
Rooms
| Level | Type | Length | Width | Dimensions |
|---|---|---|---|---|
| Basement | Laundry Room | 14'5'' x 7'6'' | ||
| Main Level | Bath (# Pieces 1-6) | 7'11'' x 5'5'' | ||
| Main Level | Bedroom | 11'6'' x 11'6'' | ||
| Main Level | Bedroom | 11'6'' x 11'7'' | ||
| Main Level | Other | 7'1'' x 8'6'' | ||
| Main Level | Ensuite | 8'10'' x 5'8'' | ||
| Main Level | Primary Bedroom | 13'8'' x 12'7'' | ||
| Main Level | Kitchen | 10'11'' x 11'10'' | ||
| Main Level | Dining Room | 8'10'' x 11'10'' | ||
| Main Level | Living Room | 19'9'' x 17'7'' |
https://www.realtor.ca/real-estate/28415790/132-horseman-road-fredericton-junction
Interested?
Contact us for more information
Jack Carr
Salesperson
90 Woodside Lane, Unit 101
Fredericton, New Brunswick E3C 2R9
Jeff Carr
Salesperson
90 Woodside Lane, Unit 101
Fredericton, New Brunswick E3C 2R9
Nick Mcmullin
Salesperson
90 Woodside Lane, Unit 101
Fredericton, New Brunswick E3C 2R9





















































