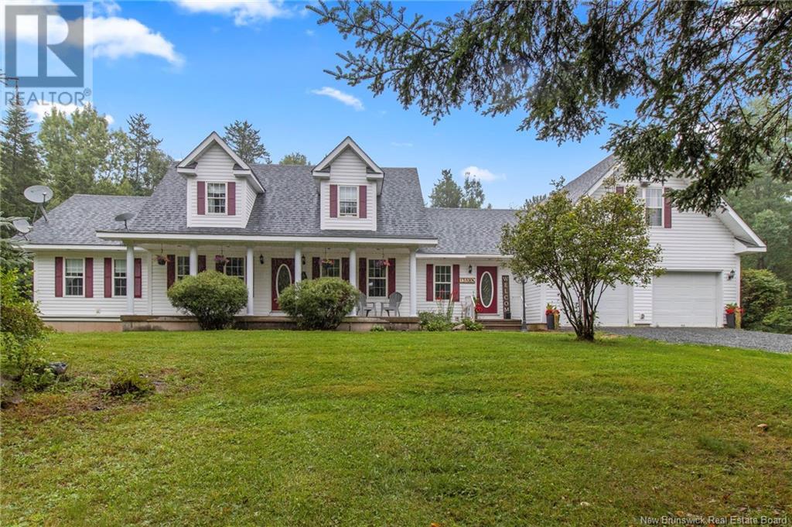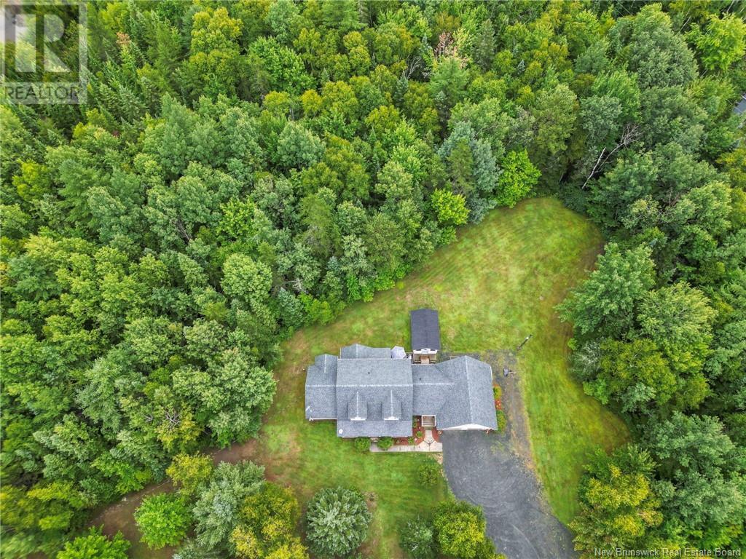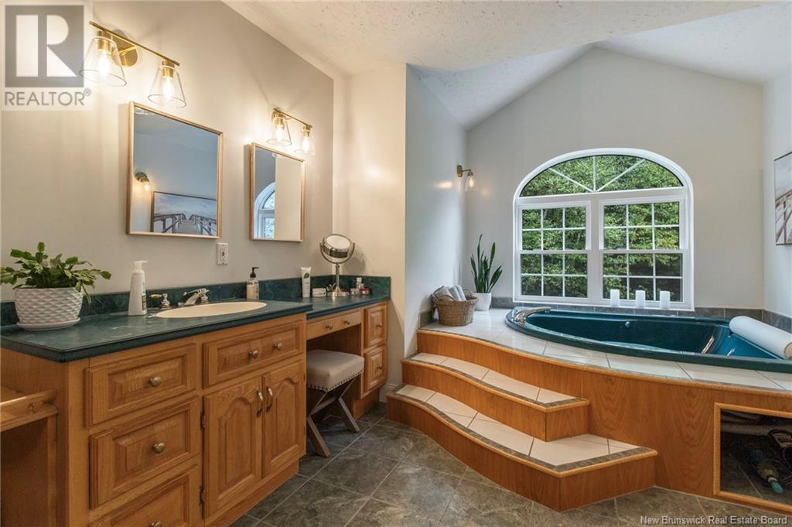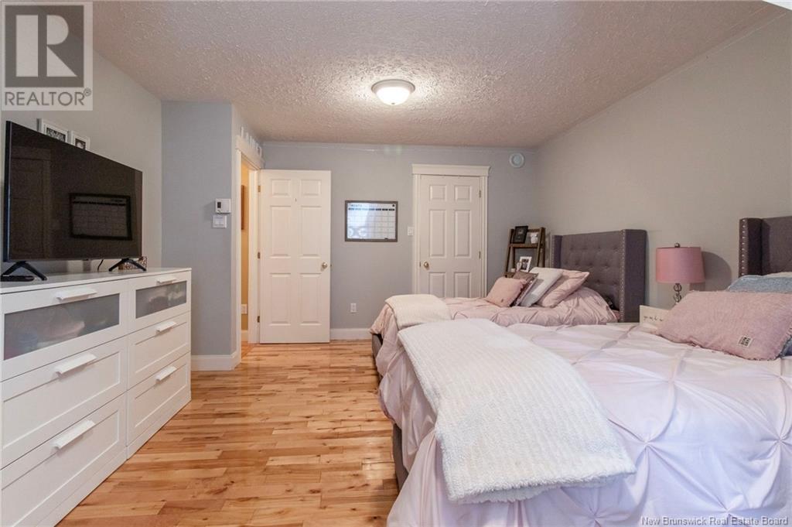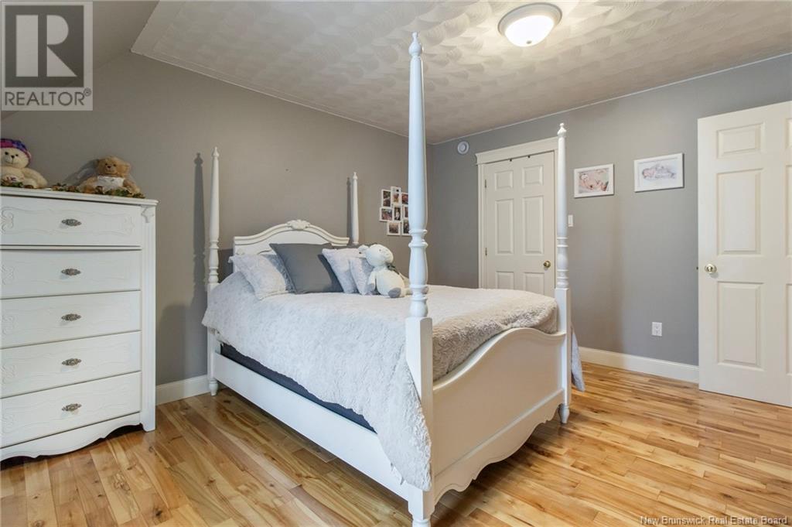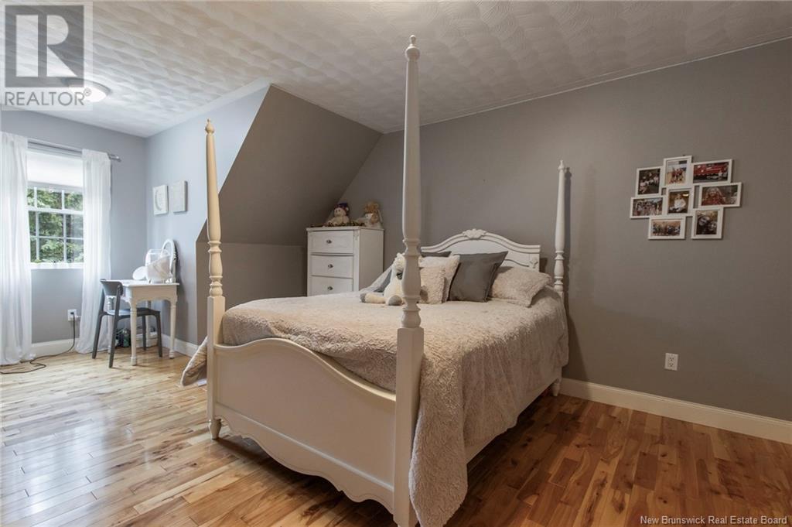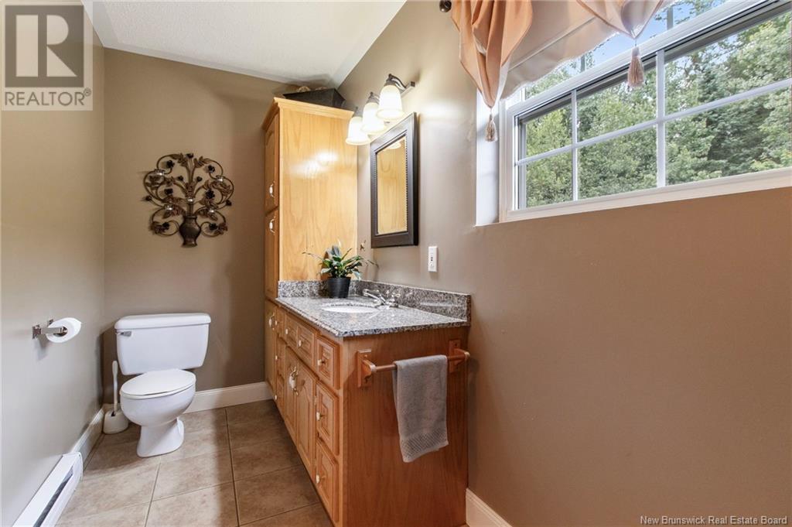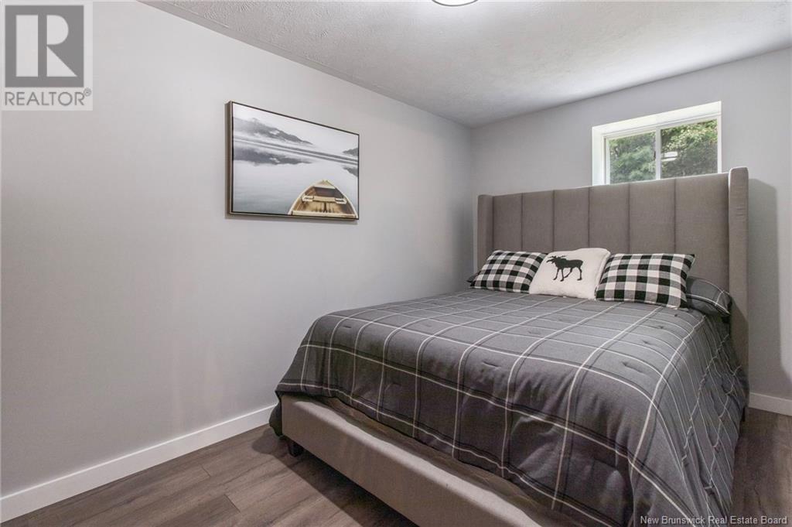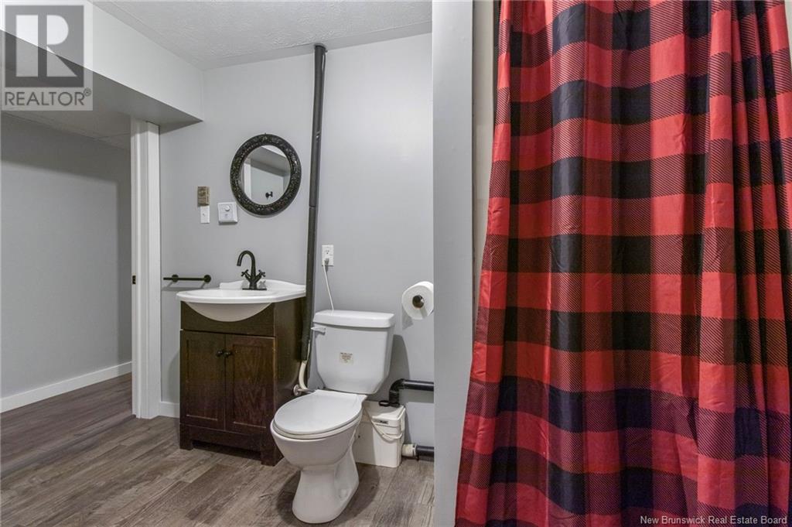13100 Hwy 8 Smith Crossing, New Brunswick E9B 1V1
$549,900
This beautiful property offers over 7 acres of land as your playground. It even has shared access to a pond, perfect for family activities. The stunning Cape Cod style home with newly reshingled roof in 2021 features a two-story design and a double car garage in a private setting. Additionally, there is a 6-seater hydropool hot tub with a lounger, in an enclosed gazebo for privacy...who doesn't want to relax after a long day? As you enter, you'll be greeted by an inviting mudroom that leads to a spacious kitchen, open to the family room and breakfast nook. Adjacent to the kitchen, there is a sunroom, living room, and dining room. The primary bedroom with an ensuite bathroom is located on the main level, providing convenience. On the other side of the home, you'll find a laundry room and another bathroom. A staircase from this area leads to a loft above the garage, which includes a bedroom and living area. This space is also plumbed for a small kitchenette if desired. In addition, there is another staircase between the living room and family room, leading to two massive bedrooms and another full bathroom. The finished basement with private entrance offers income potential. It features two bedrooms (one non-conforming), two rec rooms, a bathroom, a kitchenette, and ample storage space. This property truly provides the perfect setting to raise a family and create lasting memories. If you have been looking for space inside and out...you found it! (id:55272)
Property Details
| MLS® Number | NB104648 |
| Property Type | Single Family |
| EquipmentType | Water Heater |
| RentalEquipmentType | Water Heater |
Building
| BathroomTotal | 4 |
| BedroomsAboveGround | 5 |
| BedroomsBelowGround | 1 |
| BedroomsTotal | 6 |
| ArchitecturalStyle | 2 Level |
| ConstructedDate | 1998 |
| CoolingType | Heat Pump |
| ExteriorFinish | Vinyl |
| FoundationType | Concrete |
| HeatingFuel | Electric, Propane |
| HeatingType | Baseboard Heaters, Heat Pump |
| SizeInterior | 2853 Sqft |
| TotalFinishedArea | 3583 Sqft |
| Type | House |
| UtilityWater | Well |
Parking
| Attached Garage | |
| Garage |
Land
| Acreage | Yes |
| LandscapeFeatures | Landscaped |
| Sewer | Septic System |
| SizeIrregular | 2.9 |
| SizeTotal | 2.9 Hec |
| SizeTotalText | 2.9 Hec |
Rooms
| Level | Type | Length | Width | Dimensions |
|---|---|---|---|---|
| Second Level | Bedroom | 8'3'' x 11'11'' | ||
| Second Level | Living Room | 17'11'' x 11'11'' | ||
| Second Level | Bath (# Pieces 1-6) | 14'11'' x 5'1'' | ||
| Second Level | Bedroom | 13'5'' x 18'8'' | ||
| Second Level | Bedroom | 13'3'' x 18'8'' | ||
| Basement | Kitchen | 11'8'' x 10'0'' | ||
| Basement | Recreation Room | 29'4'' x 23'3'' | ||
| Basement | Bedroom | 8'8'' x 11'4'' | ||
| Basement | Bedroom | 13'0'' x 7'9'' | ||
| Main Level | 3pc Bathroom | 7'8'' x 6'10'' | ||
| Main Level | Laundry Room | 15'10'' x 14'2'' | ||
| Main Level | Primary Bedroom | 14'7'' x 13'5'' | ||
| Main Level | Sunroom | 13'4'' x 9'5'' | ||
| Main Level | Living Room | 13'5'' x 13'3'' | ||
| Main Level | Family Room | 13'3'' x 9'6'' | ||
| Main Level | Dining Room | 13'8'' x 10'10'' | ||
| Main Level | Dining Nook | 8'6'' x 8'1'' | ||
| Main Level | Kitchen | 17'1'' x 16'5'' | ||
| Main Level | Mud Room | 13'11'' x 4'11'' |
https://www.realtor.ca/real-estate/27324150/13100-hwy-8-smith-crossing
Interested?
Contact us for more information
Lori Matchett
Salesperson
761 King George Highway
Miramichi, New Brunswick E1V 1P7
Kirsten Matchett
Salesperson
761 King George Highway
Miramichi, New Brunswick E1V 1P7
Sydney Matchett
Salesperson
761 King George Highway
Miramichi, New Brunswick E1V 1P7


