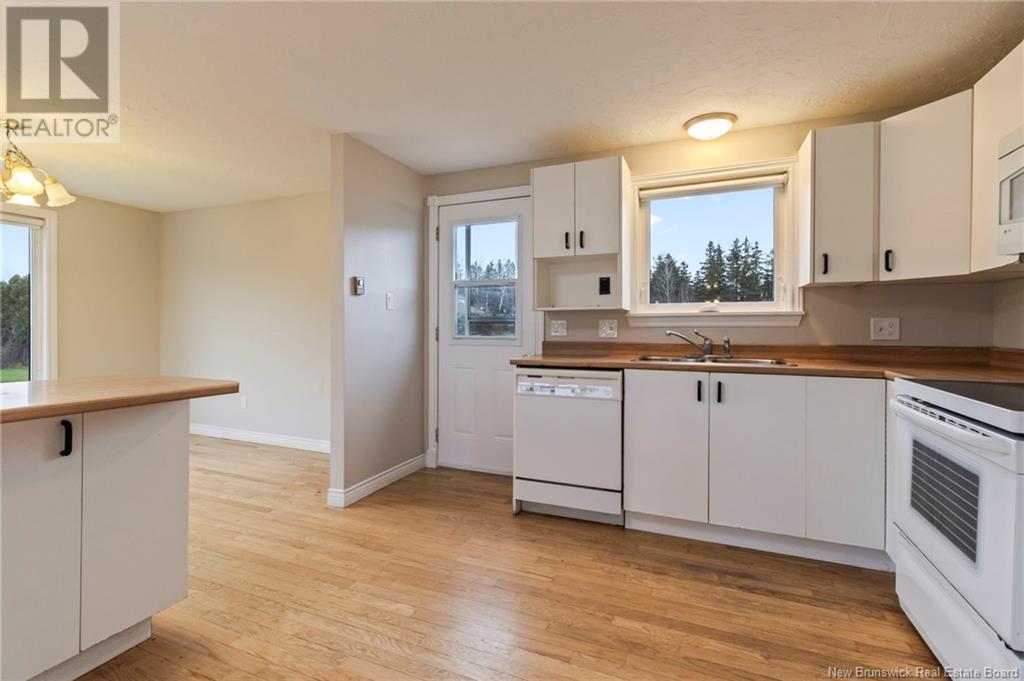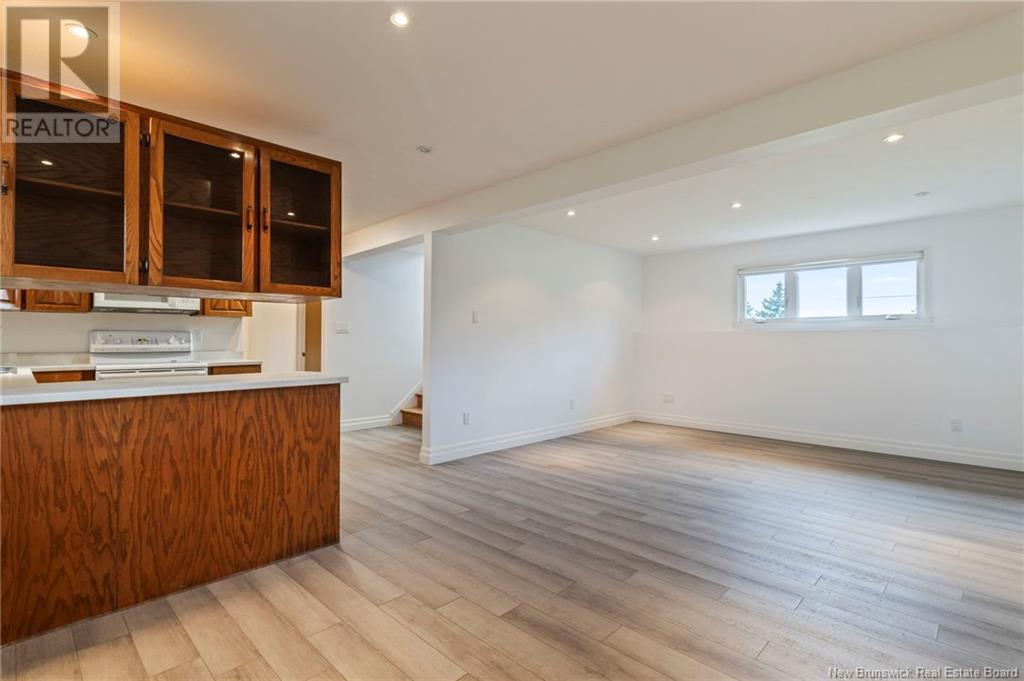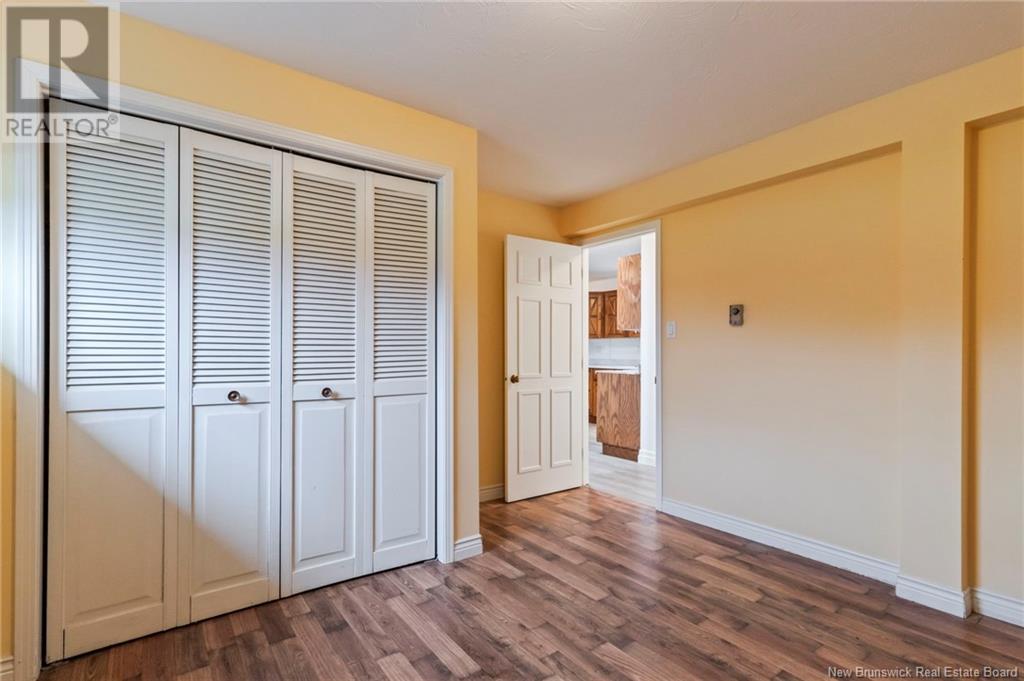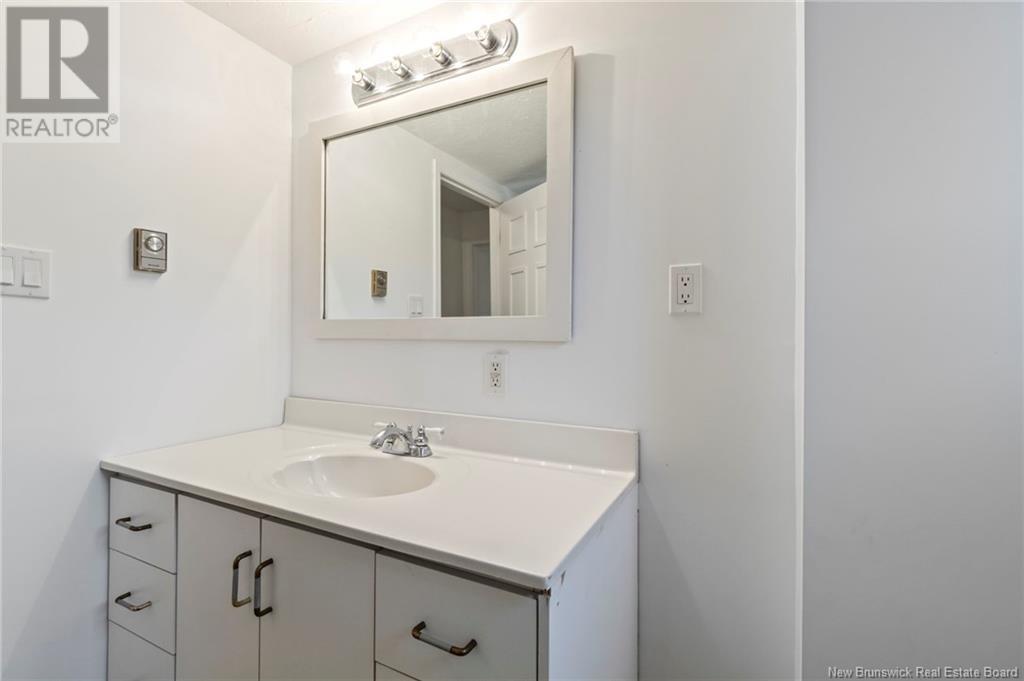131 Rue Evangeline Street Bouctouche, New Brunswick E4S 3E3
$389,000
Welcome to 131 Evangeline in Bouctouche. Set on 1.4-acre hilltop lot, this beautifully updated two-level home offers stunning views and ample space for family living. Perfect for a large family, it also features a fully renovated in-law suite, ideal for extended family or guests. The main floor boasts an open-concept design with a seamless flow between the living, dining, and kitchen areas, complemented by three spacious bedrooms, a 3-piece bathroom, and convenient laundry. While the fireplace hasnt been operated in over 30 years, it adds a touch of charm and potential for future use. Recent updates include a brand-new roof with shingles (2024) and a large new deck (2024), perfect for enjoying outdoor gatherings or simply taking in the peaceful surroundings. For the handy homeowner, the oversized 2-car garage with a workshop is a standout feature, and the expansive yard is perfect for gardening enthusiasts. The in-law suite offers its own open-concept layout, one bedroom, and a bonus room that can serve as an office, exercise room, or additional bedroom. Located in a quiet, family-friendly neighborhood, this property is a rare find, blending charm, functionality, and the opportunity for multi-generational living. Dont miss your chance to make this exceptional home yours! Call, text or email for more information. (id:55272)
Property Details
| MLS® Number | NB109459 |
| Property Type | Single Family |
| Features | Balcony/deck/patio |
Building
| BathroomTotal | 2 |
| BedroomsAboveGround | 3 |
| BedroomsBelowGround | 2 |
| BedroomsTotal | 5 |
| ArchitecturalStyle | 2 Level |
| ConstructedDate | 1972 |
| CoolingType | Heat Pump |
| ExteriorFinish | Vinyl |
| FlooringType | Ceramic, Laminate, Hardwood |
| FoundationType | Concrete |
| HeatingFuel | Electric |
| HeatingType | Baseboard Heaters, Heat Pump |
| SizeInterior | 1085 Sqft |
| TotalFinishedArea | 1879 Sqft |
| Type | House |
| UtilityWater | Well |
Parking
| Detached Garage | |
| Garage |
Land
| AccessType | Year-round Access |
| Acreage | Yes |
| LandscapeFeatures | Landscaped |
| Sewer | Septic System |
| SizeIrregular | 5717 |
| SizeTotal | 5717 M2 |
| SizeTotalText | 5717 M2 |
Rooms
| Level | Type | Length | Width | Dimensions |
|---|---|---|---|---|
| Basement | Utility Room | 11'7'' x 6'11'' | ||
| Basement | 3pc Bathroom | 9'1'' x 6'10'' | ||
| Basement | Bonus Room | X | ||
| Basement | Bedroom | 11'11'' x 11'4'' | ||
| Basement | Living Room/dining Room | 13'11'' x 22' | ||
| Basement | Kitchen | 10'3'' x 7'3'' | ||
| Main Level | 3pc Bathroom | 8'3'' x 11'5'' | ||
| Main Level | Bedroom | 9'7'' x 10'1'' | ||
| Main Level | Bedroom | 9'5'' x 13'6'' | ||
| Main Level | Bedroom | 13'4'' x 11'6'' | ||
| Main Level | Dining Room | 10'9'' x 12' | ||
| Main Level | Kitchen | 11'2'' x 12' | ||
| Main Level | Living Room | 14'9'' x 13' |
https://www.realtor.ca/real-estate/27669354/131-rue-evangeline-street-bouctouche
Interested?
Contact us for more information
Claude Williams
Salesperson
150 Edmonton Avenue, Suite 4b
Moncton, New Brunswick E1C 3B9
Vicky Williams
Salesperson
150 Edmonton Avenue, Suite 4b
Moncton, New Brunswick E1C 3B9




















































