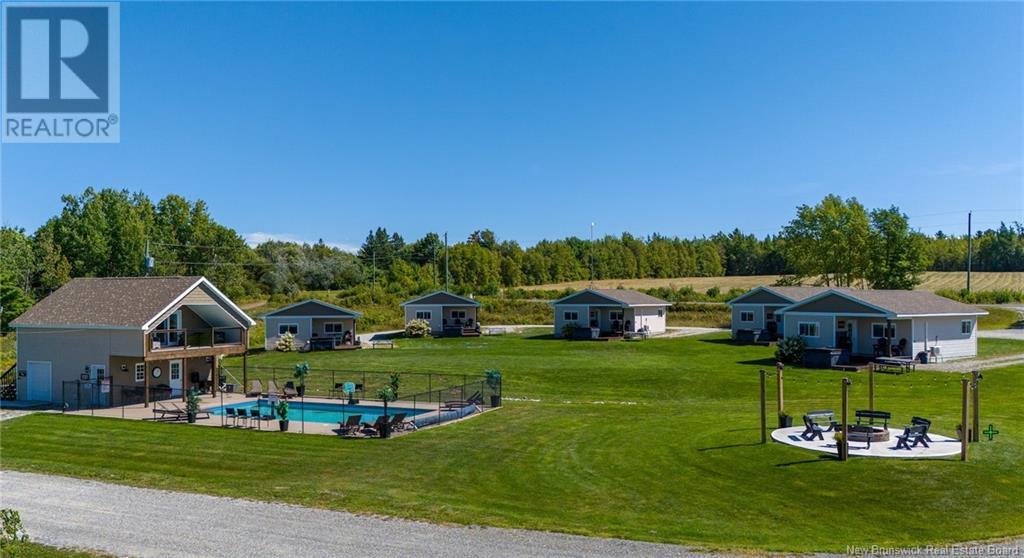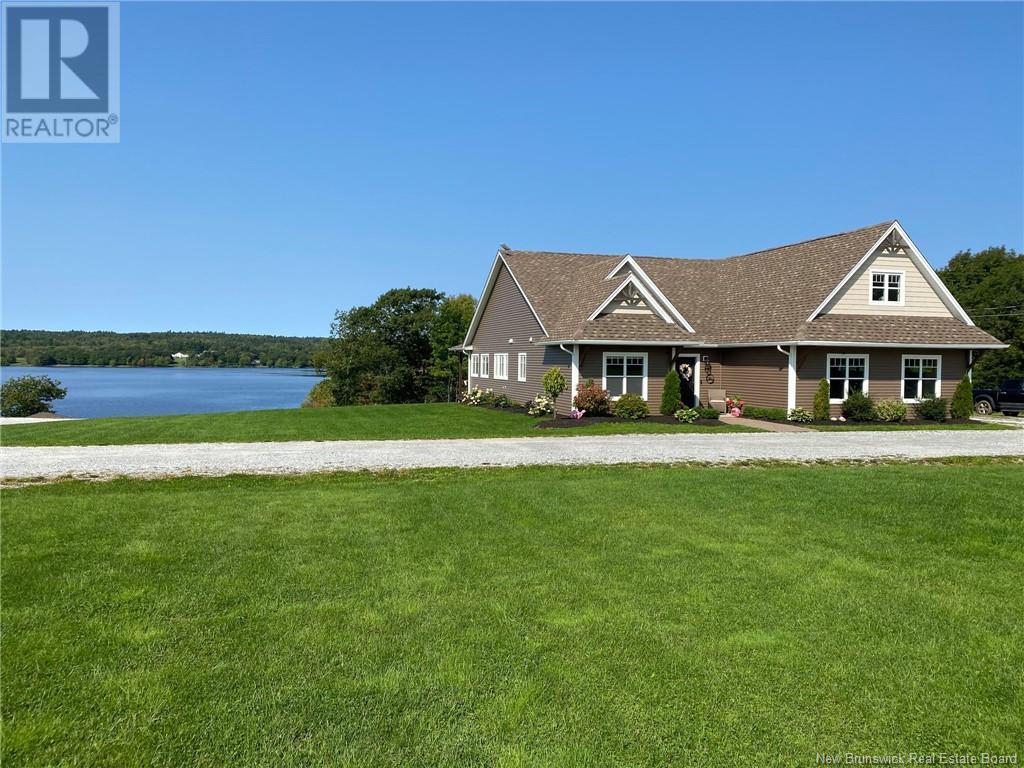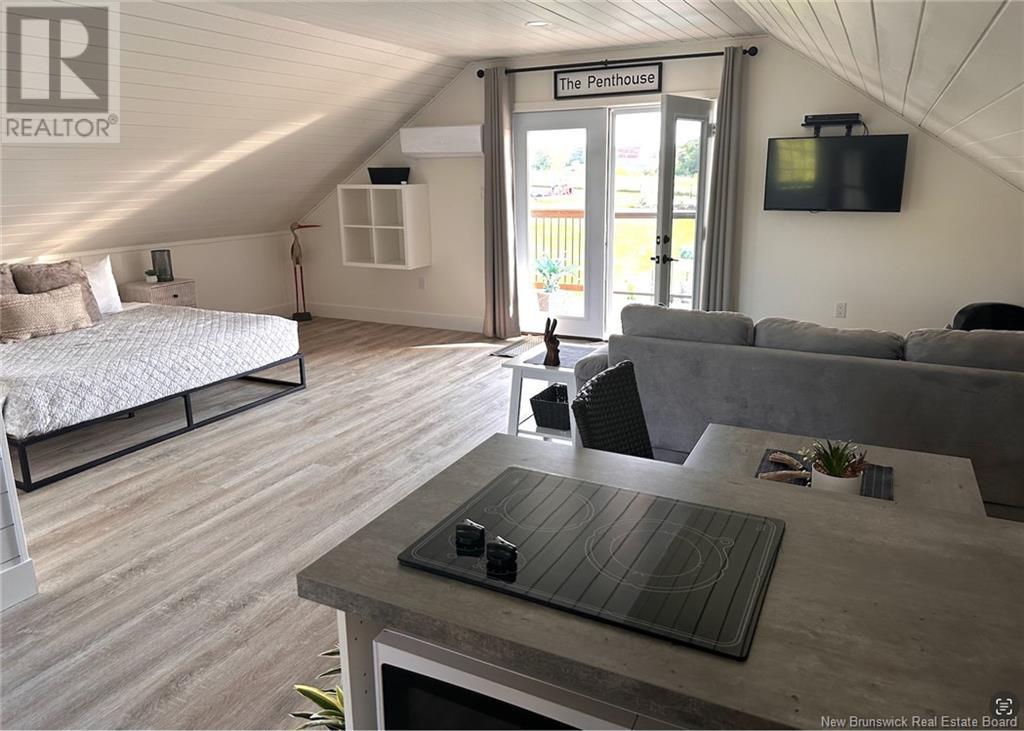1304 Scenic Narrows Boulevard Cambridge-Narrows, New Brunswick E4C 2N6
$3,125,000
Incredible resort-style waterfront estate with southern exposure in beautiful Cambridge Narrows -- widely regarded as one of the top ""Cottage Country"" locations in all of NB! Includes a modern Executive Home with 4 bedrooms & 2.5 baths, 5 amazing Cottages with space for up to 6 people, & Pool House with a bright upper level loft space with kitchenette and king bed -- all of which were built in past 5 years. The spectacular beach is nestled in a scenic cove and includes a large removable dock, making this the ideal spot for boating, kayaking, swimming, fishing, and most other water sports. Other key features include: large in-ground concrete pool, pool house, fire pit, pickle ball court, playground, gazebo, & more! Executive home has open concept plan with bright kitchen, an oversized pantry with lots of extra storage space, a main floor master suite with huge ensuite/dressing area. The perfect spot for entertaining large groups of friends & family! NOTES: (1) House was completed in December 2019, Cottages in July 2020, and Pool House in July 2022; (2) Price includes: all cottage furniture and appliances, dock, kayaks, hot tubs, & more -- and a complete list of inclusions & exclusions is available; (3) Main home has approx 2,498 sq ft of above ground living space and attached garage has approx 576 sq ft; (4) This a property asset sale -- not a business sale; (5) Property is not expected to be impacted by ""Foreign Buyer Ban"" legislation -- to be reconfirmed by the Buyer. (id:55272)
Property Details
| MLS® Number | NB092076 |
| Property Type | Single Family |
| EquipmentType | Water Heater |
| Features | Sloping, Balcony/deck/patio |
| PoolType | Inground Pool |
| RentalEquipmentType | Water Heater |
| WaterFrontType | Waterfront On Lake |
Building
| BathroomTotal | 10 |
| BedroomsAboveGround | 14 |
| BedroomsTotal | 14 |
| ConstructedDate | 2019 |
| CoolingType | Air Conditioned, Heat Pump, Air Exchanger |
| ExteriorFinish | Vinyl |
| FlooringType | Other |
| FoundationType | Concrete Slab |
| HalfBathTotal | 2 |
| HeatingType | Baseboard Heaters, Heat Pump |
| SizeInterior | 3074 Sqft |
| TotalFinishedArea | 2498 Sqft |
| Type | House |
| UtilityWater | Drilled Well, Well |
Parking
| Attached Garage | |
| Garage | |
| Inside Entry |
Land
| AccessType | Year-round Access, Road Access |
| Acreage | Yes |
| LandscapeFeatures | Partially Landscaped |
| Sewer | Septic System |
| SizeIrregular | 3.87 |
| SizeTotal | 3.87 Ac |
| SizeTotalText | 3.87 Ac |
| ZoningDescription | Rc |
Rooms
| Level | Type | Length | Width | Dimensions |
|---|---|---|---|---|
| Second Level | Foyer | 13'6'' x 6'0'' | ||
| Second Level | Bath (# Pieces 1-6) | 9'0'' x 7'0'' | ||
| Second Level | Bedroom | 13'0'' x 13'0'' | ||
| Second Level | Bedroom | 15'0'' x 14'0'' | ||
| Main Level | Utility Room | 6'0'' x 3'0'' | ||
| Main Level | 2pc Bathroom | 8'0'' x 3'0'' | ||
| Main Level | Laundry Room | 8'0'' x 7'0'' | ||
| Main Level | Storage | 10'0'' x 8'0'' | ||
| Main Level | Bedroom | 14'4'' x 11'0'' | ||
| Main Level | Other | 9'0'' x 9'0'' | ||
| Main Level | Primary Bedroom | 15'6'' x 14'6'' | ||
| Main Level | Dining Room | 15'6'' x 13'6'' | ||
| Main Level | Living Room | 16'0'' x 14'0'' | ||
| Main Level | Pantry | 9'0'' x 8'0'' | ||
| Main Level | Kitchen | 17'0'' x 18'0'' |
https://www.realtor.ca/real-estate/26071030/1304-scenic-narrows-boulevard-cambridge-narrows
Interested?
Contact us for more information
Don Clancy
Salesperson
457 Bishop Drive P.o. Box 1180
Fredericton, New Brunswick E3C 2M6
Darcy Simon
Salesperson
457 Bishop Drive P.o. Box 1180
Fredericton, New Brunswick E3C 2M6
Izabela Torbinski
Salesperson
457 Bishop Drive P.o. Box 1180
Fredericton, New Brunswick E3C 2M6





















































