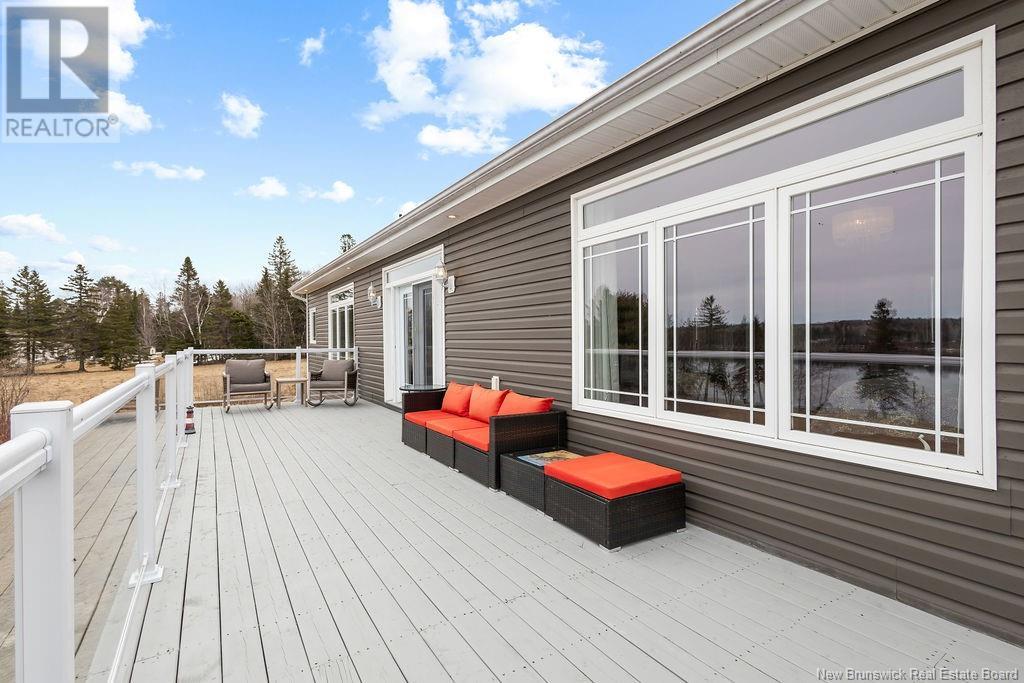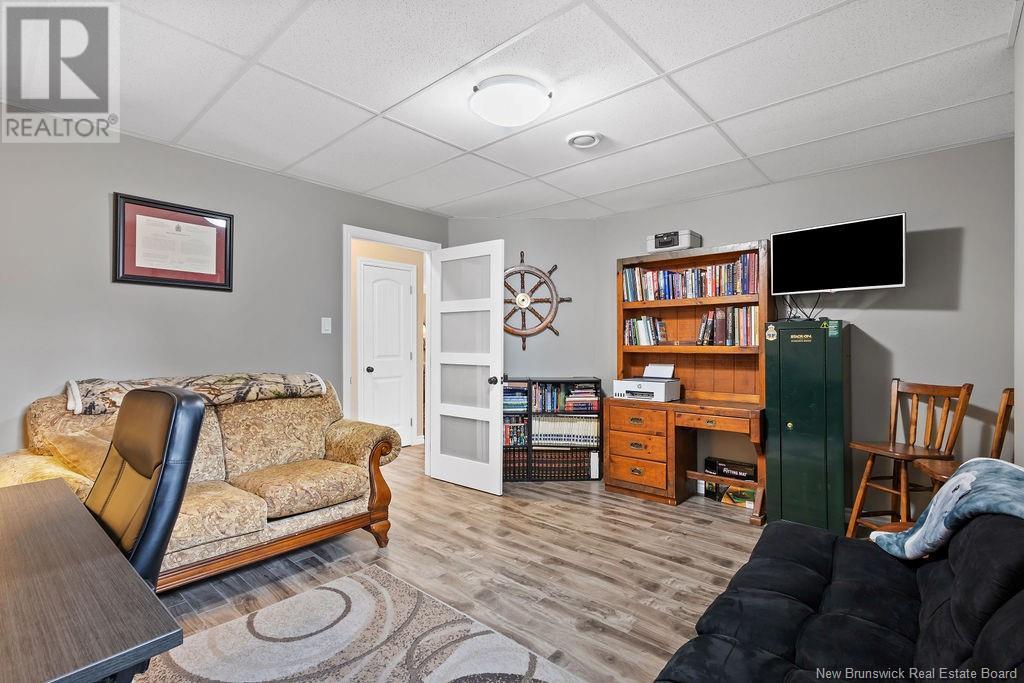1300 Route 420 Cassilis, New Brunswick E9E 2A8
$799,900
Discover the perfect blend of serenity and convenience in this stunning waterfront property nestled on over 2.5 spacious country acres. With direct access to the Miramichi River, this home is ideally located for sunset and fishing enthusiasts alike. This meticulously crafted home features three large bedrooms, an office and 2 1/2 bathrooms. The bright, open-concept kitchen flows seamlessly into the dining and living areas, accentuated by custom 9-foot ceilings and large windows that offer panoramic views from every room. The kitchen is spacious with a walk-in pantry, an island for additional prep space, and stainless steel appliances. The primary bedroom on the main floor includes a luxurious 4-piece ensuite with a soaker tub and walk-in closet. Additional amenities on the main level include a laundry area. Step outside onto the 10-foot by 38-foot deck. The walk-out basement opens to a patio featuring a new Beachcomber hot tub, perfect for relaxing evenings. For the outdoor enthusiast, the property includes a private dock, a 26 by 24-foot heated double garage, and a 30 by 40-foot garage with high ceilings for all your recreational storage needs. The property boasts direct access to miles of trails for the outdoor enthuisiast. You will find Beautifully tended gardens with perennials and fruit trees throughout the property. Just 7 minutes from Sunny Corner and 15 from Miramichi, your dream home awaits. This is more than a home; it's a lifestyle waiting to be embraced. (id:55272)
Property Details
| MLS® Number | NB116323 |
| Property Type | Single Family |
| EquipmentType | None |
| Features | Balcony/deck/patio |
| RentalEquipmentType | None |
| Structure | Greenhouse |
| WaterFrontType | Waterfront On River |
Building
| BathroomTotal | 3 |
| BedroomsAboveGround | 1 |
| BedroomsBelowGround | 2 |
| BedroomsTotal | 3 |
| ArchitecturalStyle | Bungalow |
| ConstructedDate | 2015 |
| CoolingType | Air Conditioned, Heat Pump |
| ExteriorFinish | Vinyl |
| FlooringType | Ceramic, Laminate, Hardwood |
| FoundationType | Concrete |
| HalfBathTotal | 1 |
| HeatingType | Heat Pump |
| StoriesTotal | 1 |
| SizeInterior | 1456 Sqft |
| TotalFinishedArea | 2586 Sqft |
| Type | House |
| UtilityWater | Well |
Parking
| Detached Garage | |
| Garage |
Land
| AccessType | Year-round Access |
| Acreage | Yes |
| LandscapeFeatures | Landscaped |
| Sewer | Septic System |
| SizeIrregular | 2.6 |
| SizeTotal | 2.6 Ac |
| SizeTotalText | 2.6 Ac |
Rooms
| Level | Type | Length | Width | Dimensions |
|---|---|---|---|---|
| Basement | Utility Room | 17'11'' x 12'1'' | ||
| Basement | Family Room | 24'1'' x 20'9'' | ||
| Basement | Office | 13'6'' x 14'8'' | ||
| Basement | Bath (# Pieces 1-6) | 8'5'' x 10'5'' | ||
| Basement | Bedroom | 14'10'' x 14'1'' | ||
| Basement | Bedroom | 14'2'' x 12'7'' | ||
| Main Level | Ensuite | 11'5'' x 14'3'' | ||
| Main Level | Primary Bedroom | 16'3'' x 13'3'' | ||
| Main Level | Laundry Room | 9'1'' x 7'3'' | ||
| Main Level | 2pc Bathroom | 7'10'' x 5'6'' | ||
| Main Level | Living Room | 17'7'' x 16'6'' | ||
| Main Level | Dining Room | 13'6'' x 14'9'' | ||
| Main Level | Kitchen | 17'4'' x 14'4'' |
https://www.realtor.ca/real-estate/28167818/1300-route-420-cassilis
Interested?
Contact us for more information
Lori Matchett
Salesperson
761 King George Highway
Miramichi, New Brunswick E1V 1P7
Kirsten Matchett
Salesperson
761 King George Highway
Miramichi, New Brunswick E1V 1P7
Sydney Matchett
Salesperson
761 King George Highway
Miramichi, New Brunswick E1V 1P7













































