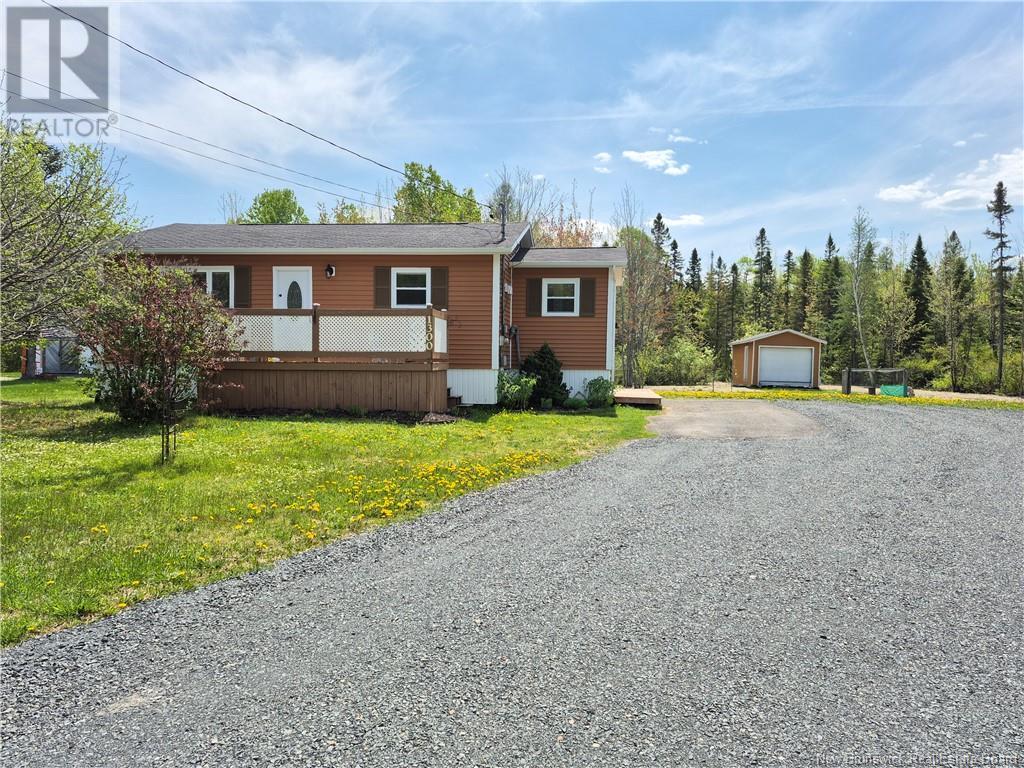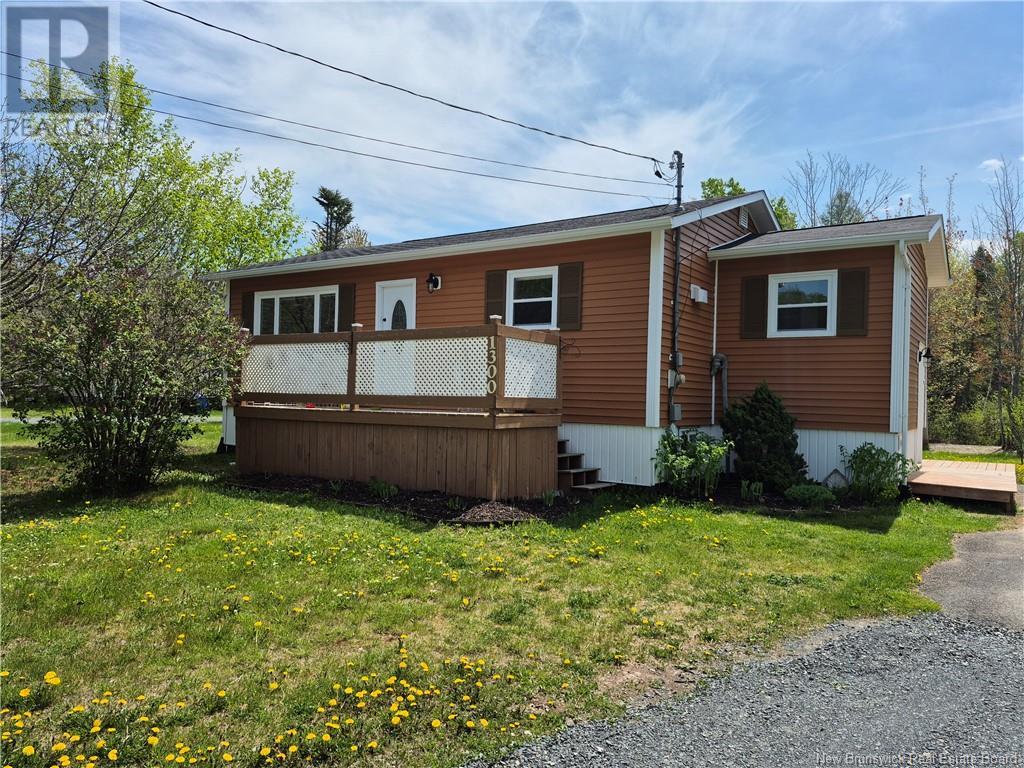1300 Currie Street Bathurst, New Brunswick E2A 6J6
$259,900
This lovely family home sits on approximately 5.6 acres of land, filled with freshly planted berry trees ready to be picked this year. Step inside and youll instantly feel that warm, family-home vibe. The kitchen flows nicely into the living room, creating an inviting open space with a large window that brings in tons of natural light. Ceramic tiles in the kitchen transition beautifully into the hardwood floors of the living room, making it both functional and stylish. The basement has been completely redone, adding even more value to this charming property. Located near ATV trails and just minutes from town. Book your showing today! (id:55272)
Property Details
| MLS® Number | NB119196 |
| Property Type | Single Family |
| Structure | Shed |
Building
| BathroomTotal | 2 |
| BedroomsAboveGround | 2 |
| BedroomsBelowGround | 1 |
| BedroomsTotal | 3 |
| ArchitecturalStyle | Bungalow |
| CoolingType | Heat Pump |
| ExteriorFinish | Vinyl |
| FoundationType | Concrete |
| HalfBathTotal | 1 |
| HeatingType | Baseboard Heaters, Heat Pump |
| StoriesTotal | 1 |
| SizeInterior | 905 Sqft |
| TotalFinishedArea | 1047 Sqft |
| Type | House |
| UtilityWater | Well |
Parking
| Detached Garage |
Land
| AccessType | Year-round Access |
| Acreage | Yes |
| Sewer | Septic System |
| SizeIrregular | 5.6 |
| SizeTotal | 5.6 Ac |
| SizeTotalText | 5.6 Ac |
Rooms
| Level | Type | Length | Width | Dimensions |
|---|---|---|---|---|
| Basement | Utility Room | 2'10'' x 7'5'' | ||
| Basement | Storage | 6'9'' x 3'4'' | ||
| Basement | Recreation Room | 10'7'' x 29'5'' | ||
| Basement | Laundry Room | 10'4'' x 12'0'' | ||
| Basement | Bedroom | 10'4'' x 10'9'' | ||
| Basement | 2pc Bathroom | 3'10'' x 6'2'' | ||
| Main Level | Primary Bedroom | 11'0'' x 10'0'' | ||
| Main Level | Living Room | 12'1'' x 13'6'' | ||
| Main Level | Kitchen | 7'4'' x 13'9'' | ||
| Main Level | Dining Room | 8'7'' x 17'6'' | ||
| Main Level | Bedroom | 11'0'' x 9'8'' | ||
| Main Level | 4pc Bathroom | 7'3'' x 8'10'' |
https://www.realtor.ca/real-estate/28391102/1300-currie-street-bathurst
Interested?
Contact us for more information
Timmy Arseneau
Salesperson
875 St-Peter Ave
Bathurst, New Brunswick E2A 2Z1


























