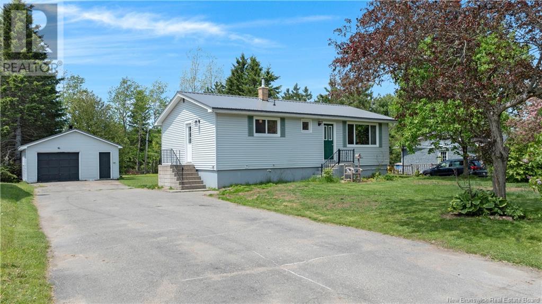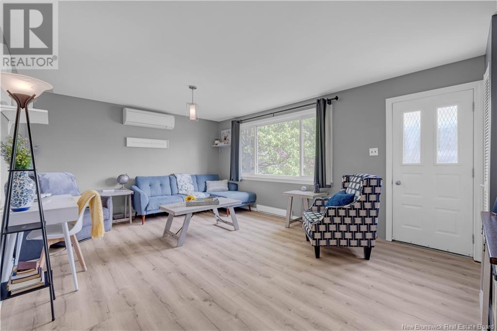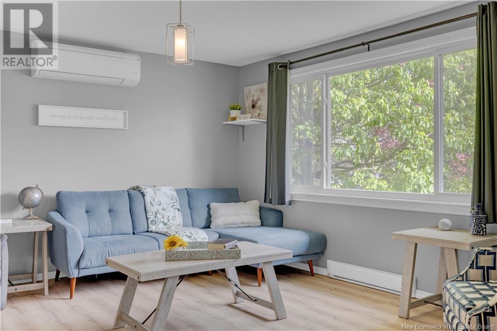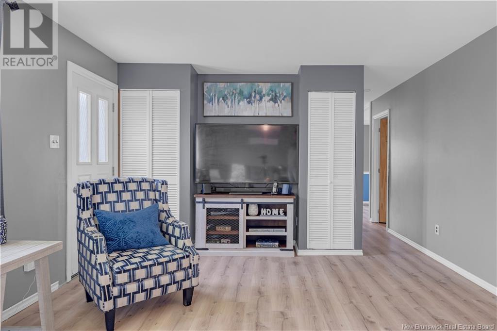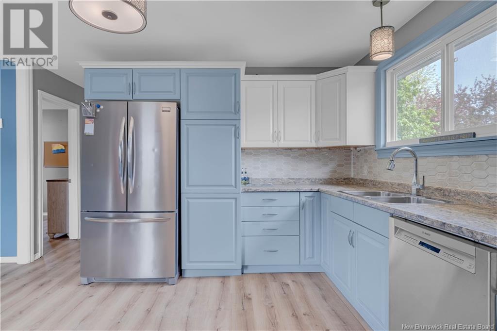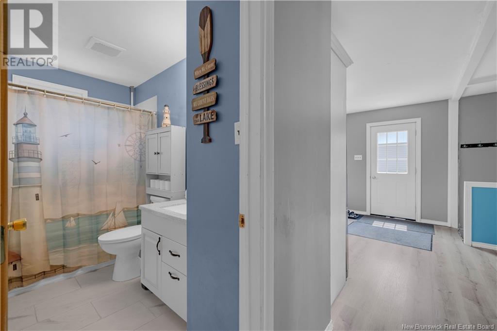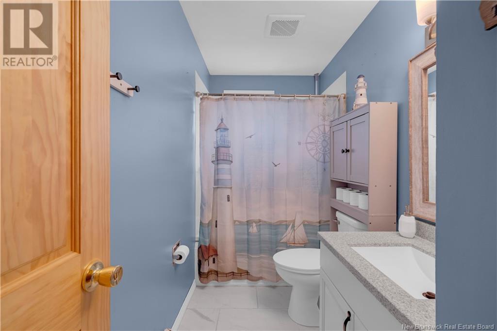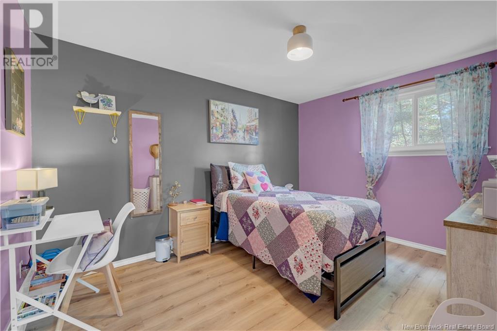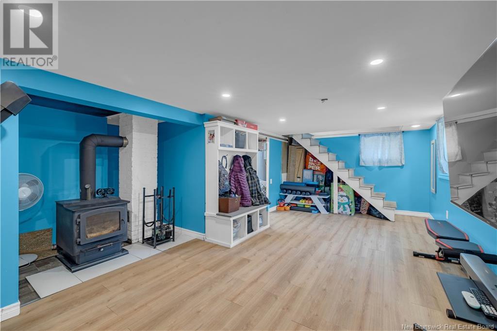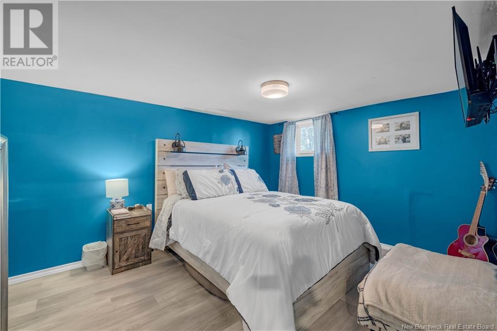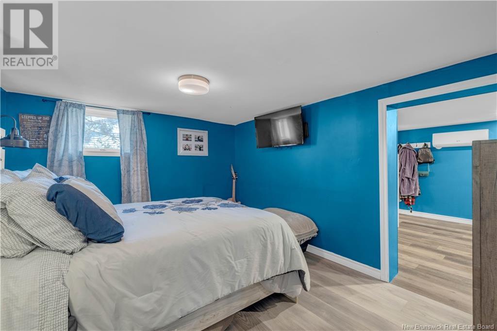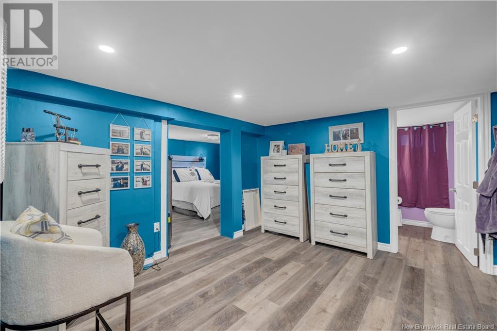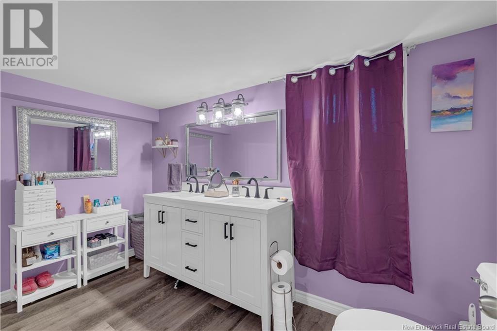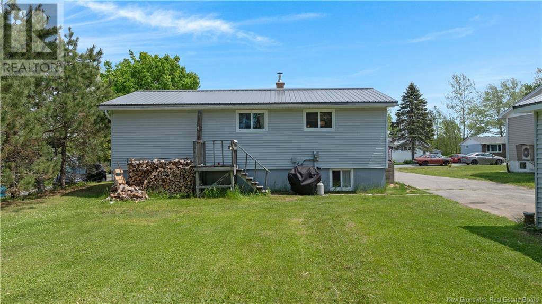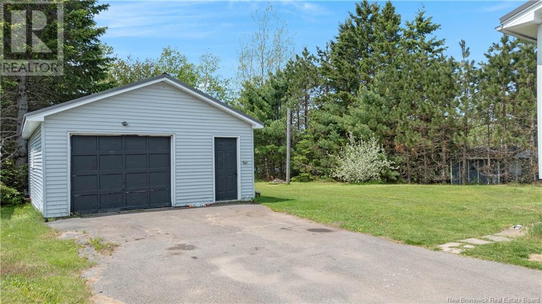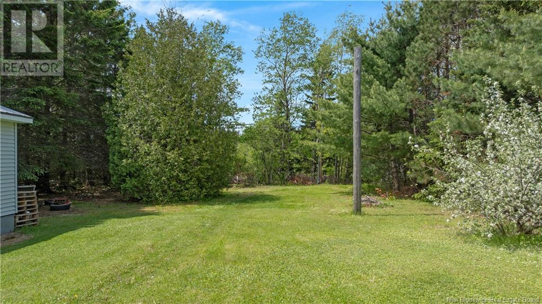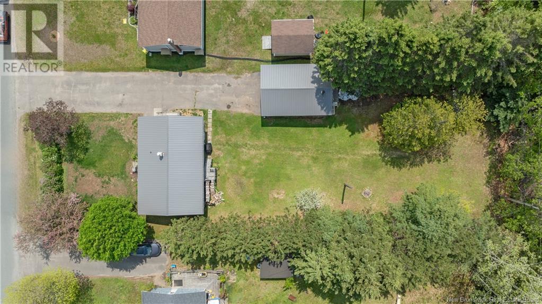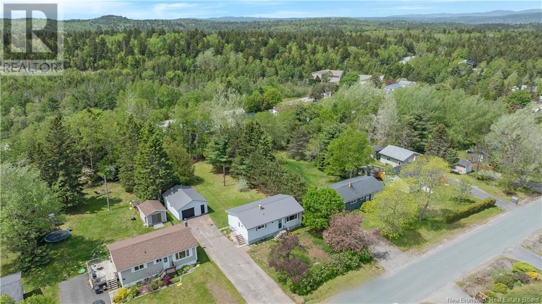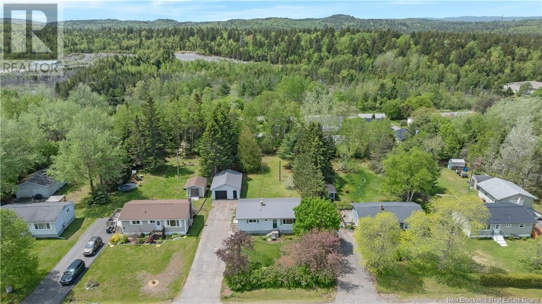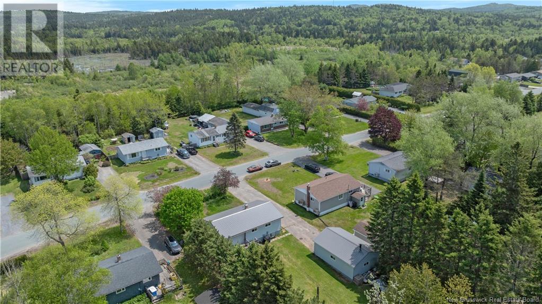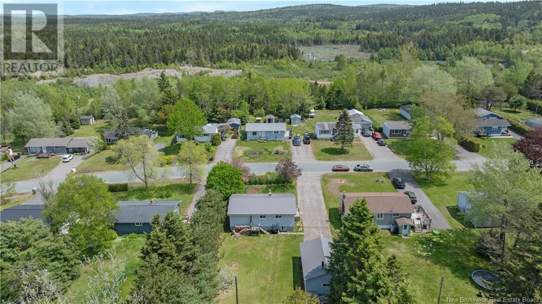13 Steeves Crescent Rothesay, New Brunswick E2S 1C2
$274,900
Welcome to this well-maintained bungalow located on a quiet crescent in the desirable town of Rothesay. This home offers two bedrooms on the main level and a spacious third bedroom downstairs, complete with a newly added walk-in sitting room or closet and a convenient half bath. Enjoy peace of mind with updated plumbing and electrical, an owned hot water tank, and a durable metal roof. Stay comfortable year-round with two mini split heat pumps and a cozy wood stove. Outside, youll find a large, private backyardperfect for kids, pets, or entertainingand a detached 1.5 car garage providing extra storage or workspace. An ideal and affordable opportunity for first-time buyers or those looking to downsize in a sought-after community. (id:55272)
Property Details
| MLS® Number | NB120020 |
| Property Type | Single Family |
| EquipmentType | None |
| RentalEquipmentType | None |
Building
| BathroomTotal | 2 |
| BedroomsAboveGround | 2 |
| BedroomsBelowGround | 1 |
| BedroomsTotal | 3 |
| ArchitecturalStyle | Bungalow |
| CoolingType | Heat Pump |
| ExteriorFinish | Vinyl |
| FireplaceFuel | Wood |
| FireplacePresent | Yes |
| FireplaceType | Unknown |
| HalfBathTotal | 1 |
| HeatingFuel | Electric, Wood |
| HeatingType | Baseboard Heaters, Heat Pump, Stove |
| StoriesTotal | 1 |
| SizeInterior | 960 Sqft |
| TotalFinishedArea | 1920 Sqft |
| Type | House |
| UtilityWater | Drilled Well, Well |
Parking
| Detached Garage |
Land
| Acreage | No |
| Sewer | Septic System |
| SizeIrregular | 15004 |
| SizeTotal | 15004 Sqft |
| SizeTotalText | 15004 Sqft |
Rooms
| Level | Type | Length | Width | Dimensions |
|---|---|---|---|---|
| Main Level | Living Room | 17'1'' x 13'0'' | ||
| Main Level | Bedroom | 10'0'' x 12'9'' | ||
| Main Level | Bedroom | 10'0'' x 8'9'' | ||
| Main Level | Bath (# Pieces 1-6) | 9'7'' x 4'9'' | ||
| Main Level | Kitchen/dining Room | 9'9'' x 8'9'' | ||
| Main Level | Kitchen | 13'0'' x 12'9'' |
https://www.realtor.ca/real-estate/28445847/13-steeves-crescent-rothesay
Interested?
Contact us for more information
Jackie Thompson
Salesperson
154 Hampton Rd.
Rothesay, New Brunswick E2E 2R3


