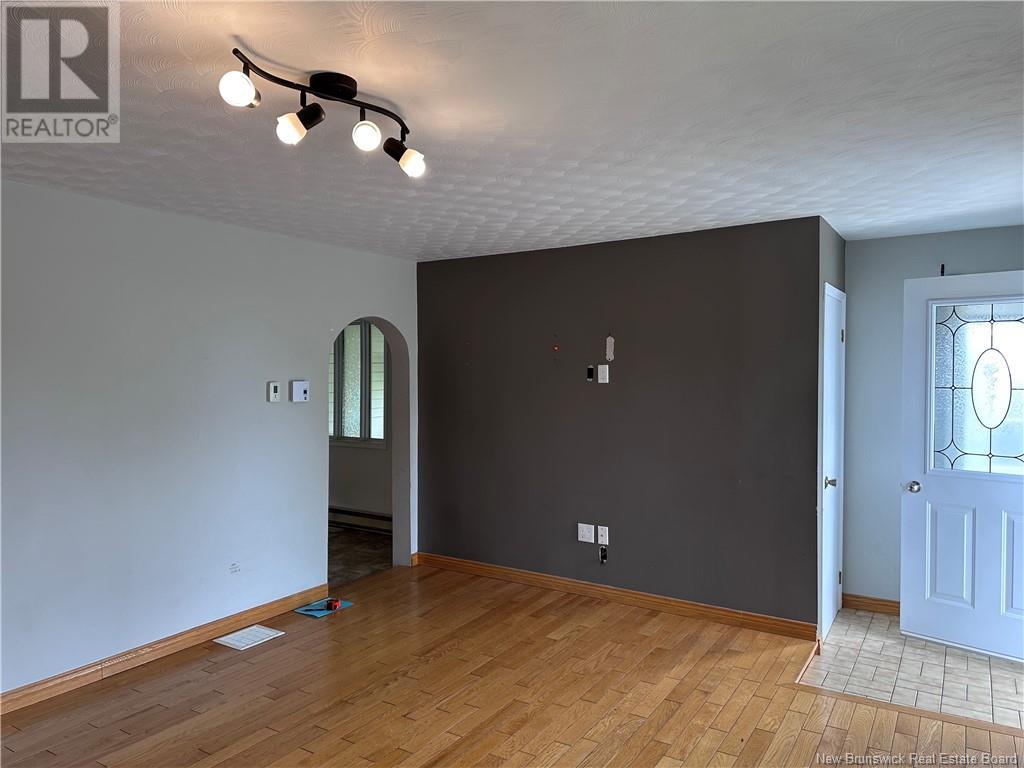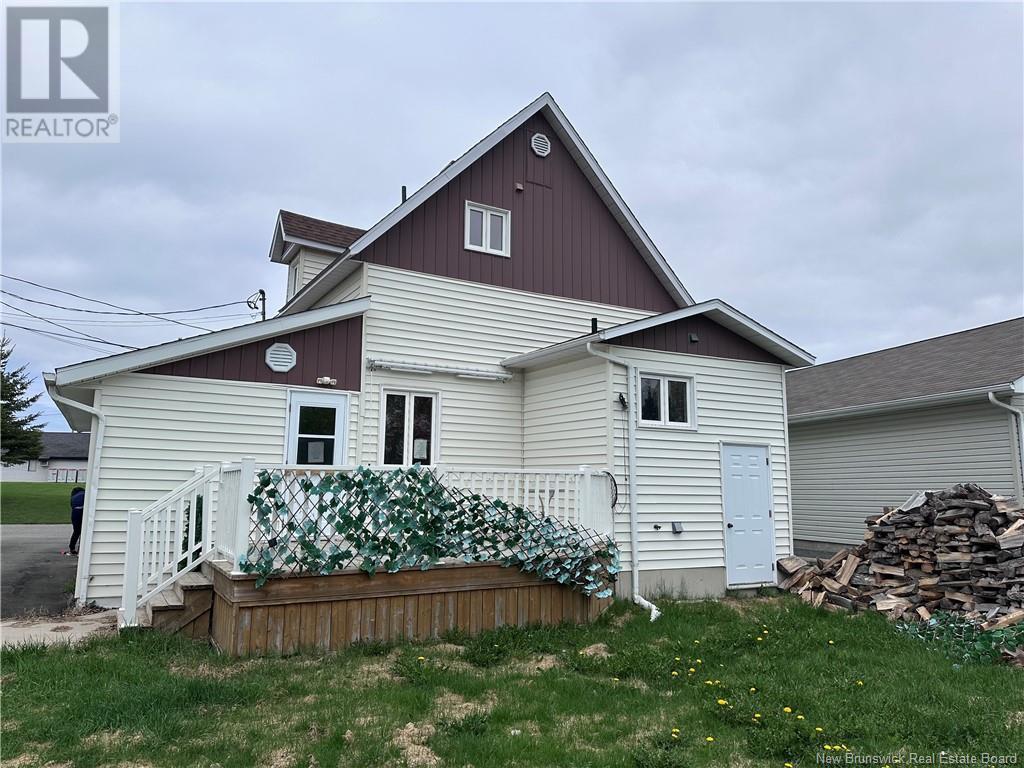13 Rue Violette Grand-Sault/grand Falls, New Brunswick E7E 1Z8
$126,500
This solid 1.5 storey house offers a fantastic opportunity for buyers looking to add their personal touch. Featuring two generously sized bedrooms and a full 4 piece bathroom on the upper level, the layout is both practical and comfortable. The main floor includes a spacious living room, a functional kitchen with wood cabinetry with a spacious dining room, a convenient half bathroom with main floor laundry for added ease completes the main floor. You'll immediately notice that the home has been well cared for and with a little TLC, it can be easily transformed into a truly lovely residence. Located in a desirable area, this property offers great value and potential. Includes a nice size deck (16X12) with pvc railings, a storage shed (10X12) and attached single garage (10.5 X 20.5). Don't miss your chance to make it your own! Property is sold ""as is, where is"" (id:55272)
Property Details
| MLS® Number | NB118725 |
| Property Type | Single Family |
| Features | Level Lot, Balcony/deck/patio |
| Structure | Shed |
Building
| BathroomTotal | 2 |
| BedroomsAboveGround | 2 |
| BedroomsTotal | 2 |
| ExteriorFinish | Vinyl |
| FlooringType | Linoleum, Hardwood |
| FoundationType | Concrete |
| HalfBathTotal | 1 |
| HeatingFuel | Electric |
| HeatingType | Baseboard Heaters |
| SizeInterior | 1102 Sqft |
| TotalFinishedArea | 1102 Sqft |
| Type | House |
| UtilityWater | Municipal Water |
Parking
| Attached Garage | |
| Garage |
Land
| AccessType | Year-round Access |
| Acreage | No |
| Sewer | Municipal Sewage System |
| SizeIrregular | 648 |
| SizeTotal | 648 M2 |
| SizeTotalText | 648 M2 |
Rooms
| Level | Type | Length | Width | Dimensions |
|---|---|---|---|---|
| Second Level | 4pc Bathroom | 10'2'' x 6'7'' | ||
| Second Level | Bedroom | 15'6'' x 8'6'' | ||
| Second Level | Bedroom | 15'6'' x 9'11'' | ||
| Main Level | 2pc Bathroom | 7'2'' x 10' | ||
| Main Level | Living Room | 13' x 16' | ||
| Main Level | Kitchen/dining Room | 19'4'' x 12'3'' |
https://www.realtor.ca/real-estate/28358391/13-rue-violette-grand-saultgrand-falls
Interested?
Contact us for more information
Marcella Poitras
Salesperson
207 Main St
Grand Falls, New Brunswick E3Z 2W1
Lisa Theriault
Salesperson
207 Main St
Grand Falls, New Brunswick E3Z 2W1

























