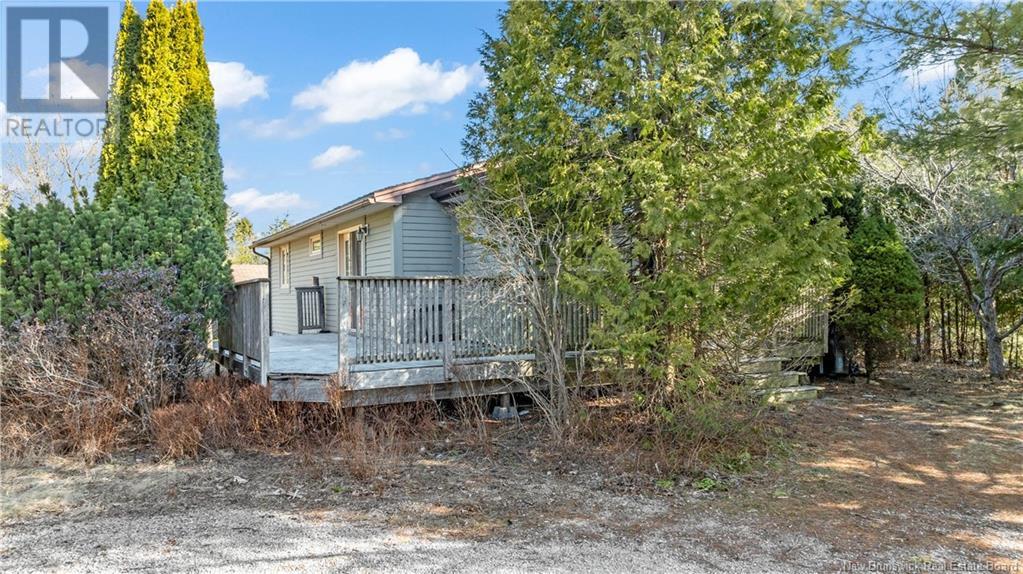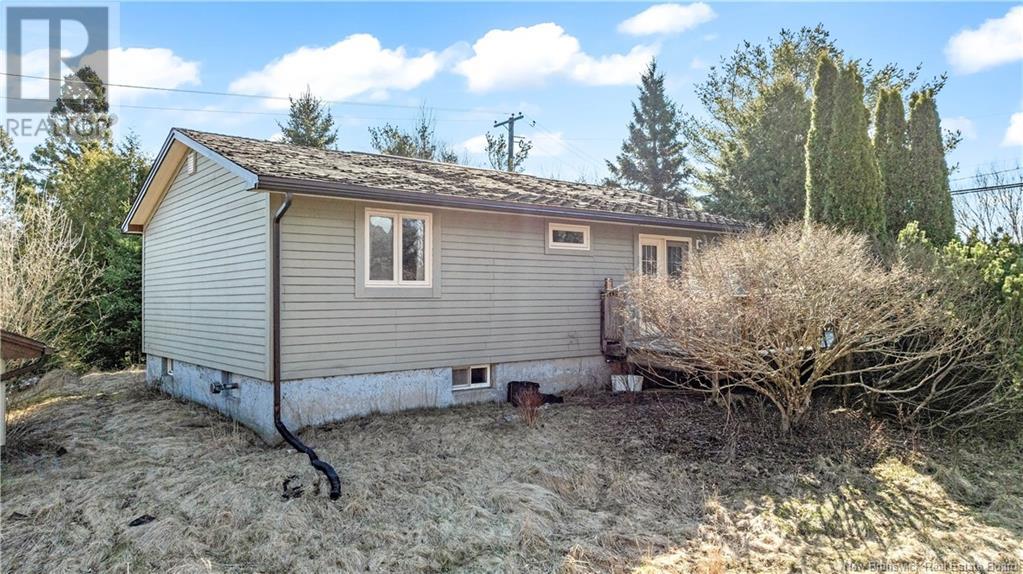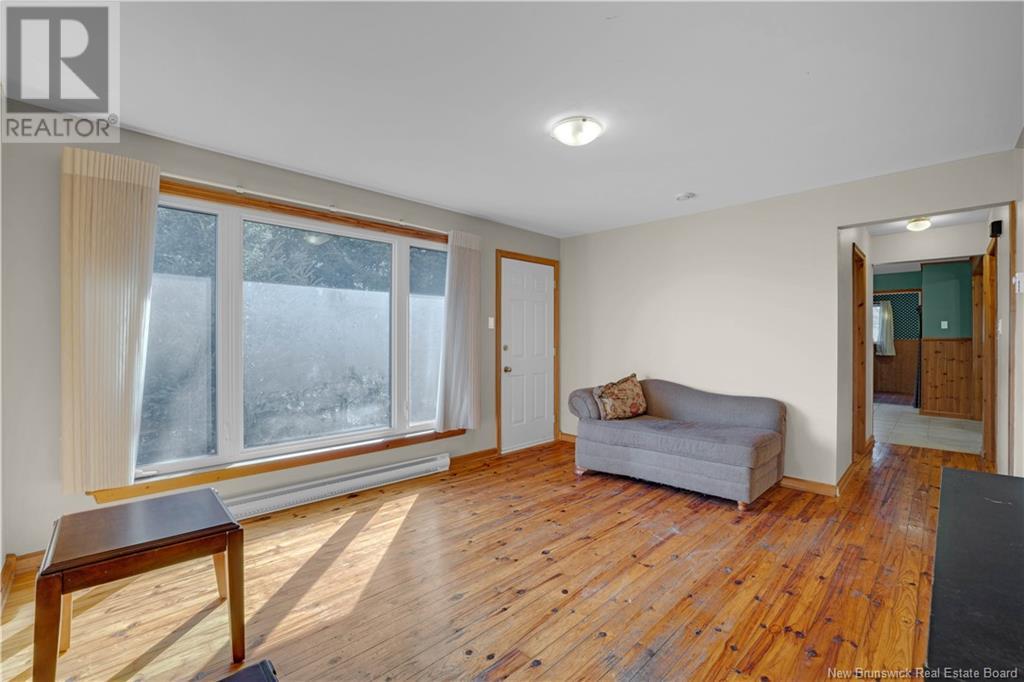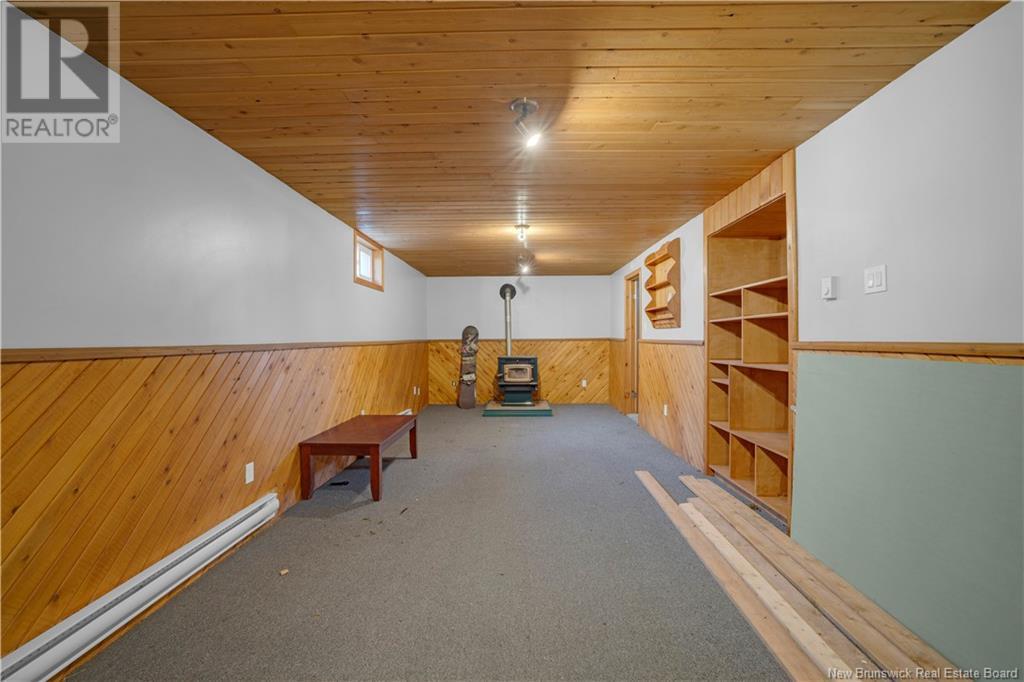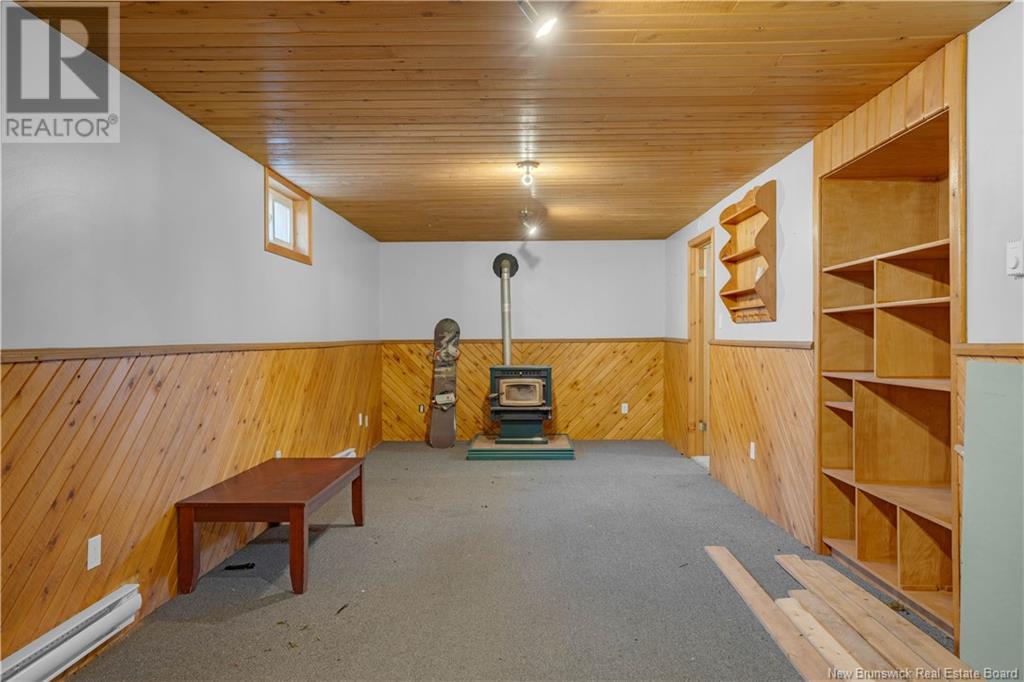13 Mccarron Drive Quispamsis, New Brunswick E2E 4N6
$249,900
Welcome to 13 McCarron Drive! Located in central Quispamsis your home is within walking distance to schools, shopping, parks and anything your family may need. Situated on a lovely piece of property, this large corner lot offers privacy + access off both McCarron and Catherine Ave. Spacious back foyer leads to a large eat in kitchen and opens directly to a huge wrap around deck, through French doors. Main living room, primary bedroom with large walk-in closet, and updated bath/laundry all also on this level. Plenty of space to add a second bedroom on the main level if you would wish. Newer double detached garage, already wired with a pony panel. Downstairs includes an additional bedroom (although window does not meet egress standards) and a large family room with a pellet stove. Two sheds offer plenty of outdoor storage. Plenty of potential with this well built home. (id:55272)
Property Details
| MLS® Number | NB113996 |
| Property Type | Single Family |
| EquipmentType | Water Heater |
| Features | Treed, Balcony/deck/patio |
| RentalEquipmentType | Water Heater |
| Structure | Shed |
Building
| BathroomTotal | 1 |
| BedroomsAboveGround | 1 |
| BedroomsBelowGround | 1 |
| BedroomsTotal | 2 |
| ArchitecturalStyle | Bungalow |
| ConstructedDate | 1970 |
| ExteriorFinish | Hardboard, Other |
| FlooringType | Carpeted, Ceramic, Wood |
| FoundationType | Concrete |
| HeatingFuel | Electric, Pellet |
| HeatingType | Baseboard Heaters, Stove |
| StoriesTotal | 1 |
| SizeInterior | 1000 Sqft |
| TotalFinishedArea | 1840 Sqft |
| Type | House |
| UtilityWater | Well |
Parking
| Detached Garage | |
| Garage |
Land
| AccessType | Year-round Access |
| Acreage | No |
| Sewer | Municipal Sewage System |
| SizeIrregular | 17545 |
| SizeTotal | 17545 Sqft |
| SizeTotalText | 17545 Sqft |
Rooms
| Level | Type | Length | Width | Dimensions |
|---|---|---|---|---|
| Basement | Utility Room | 11'0'' x 16'2'' | ||
| Basement | Bedroom | 10'9'' x 12'2'' | ||
| Basement | Living Room | 34' x 10'9'' | ||
| Main Level | Foyer | 8'1'' x 15'4'' | ||
| Main Level | Living Room | 14'5'' x 11'11'' | ||
| Main Level | Dining Room | 11'6'' x 11'0'' | ||
| Main Level | Kitchen | 10'6'' x 12'10'' | ||
| Main Level | Bath (# Pieces 1-6) | 7'2'' x 8'6'' | ||
| Main Level | Other | 5'2'' x 8'1'' | ||
| Main Level | Primary Bedroom | 10'11'' x 12'1'' |
https://www.realtor.ca/real-estate/28203193/13-mccarron-drive-quispamsis
Interested?
Contact us for more information
Sam Young
Salesperson
1020 Rothesay Road
Saint John, New Brunswick E2H 2H8
Ron Young
Salesperson
1020 Rothesay Road
Saint John, New Brunswick E2H 2H8




