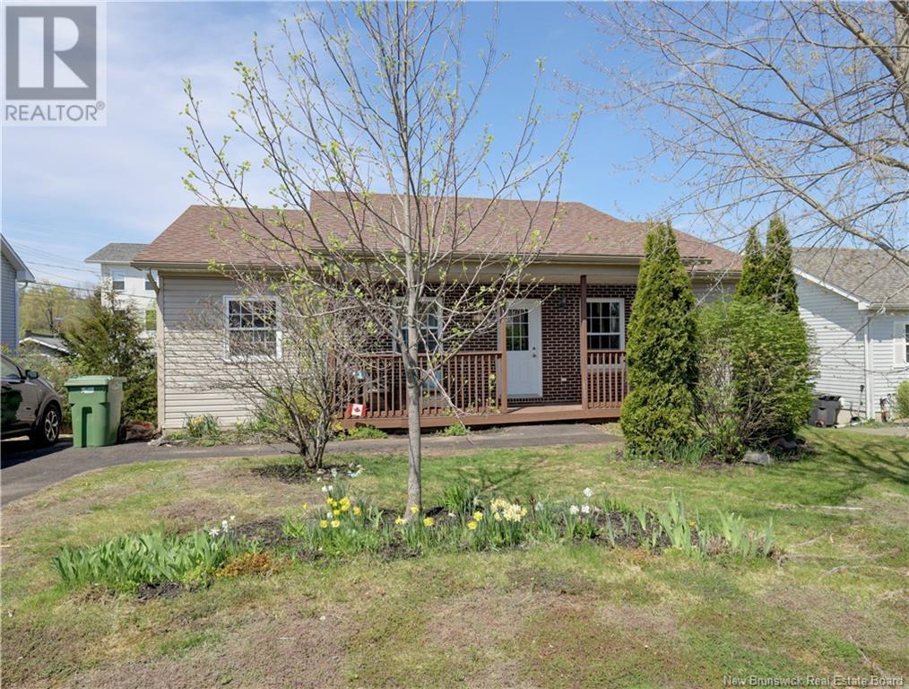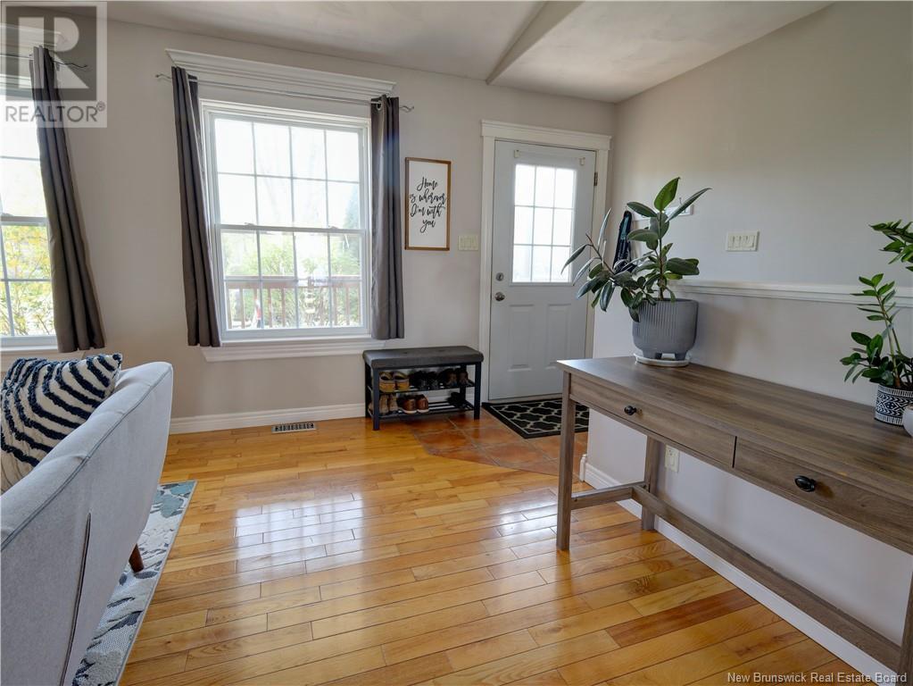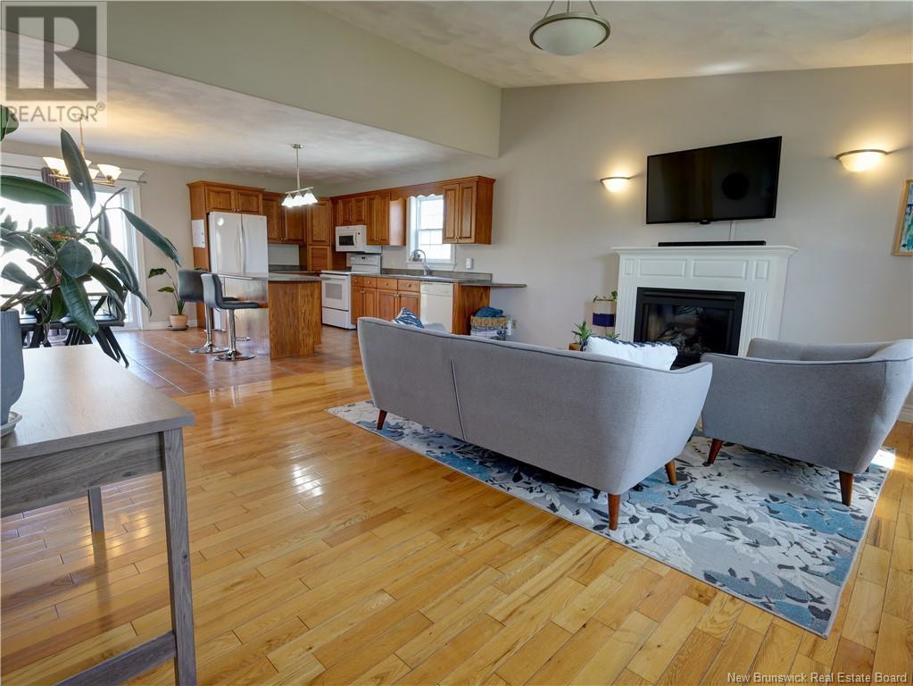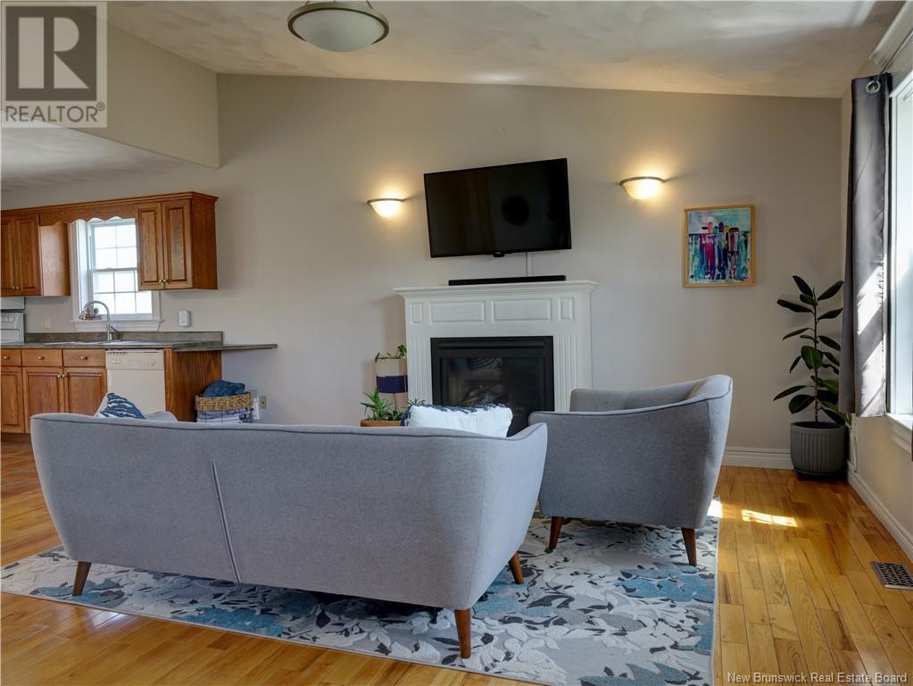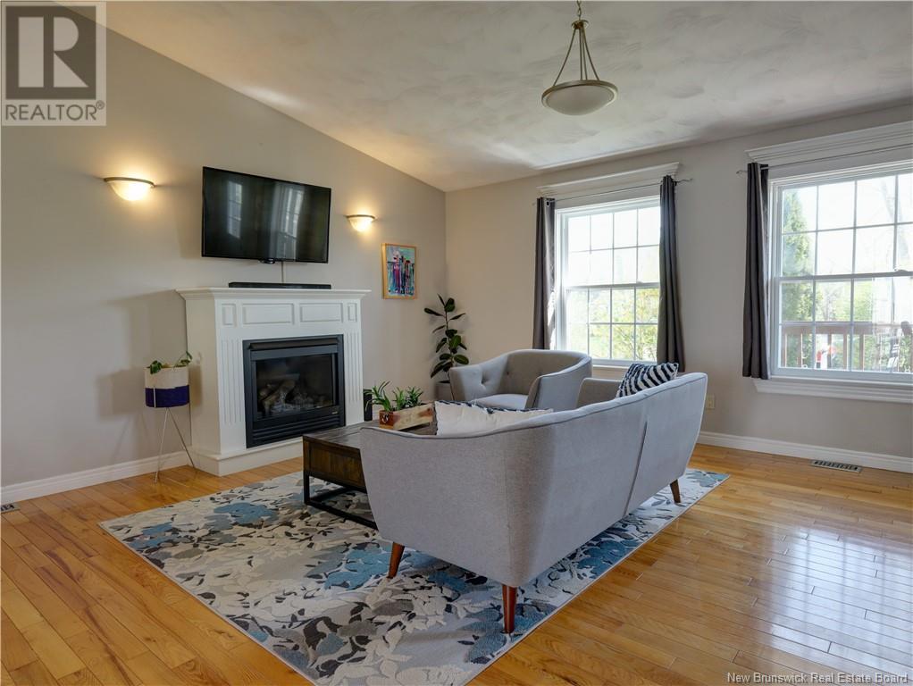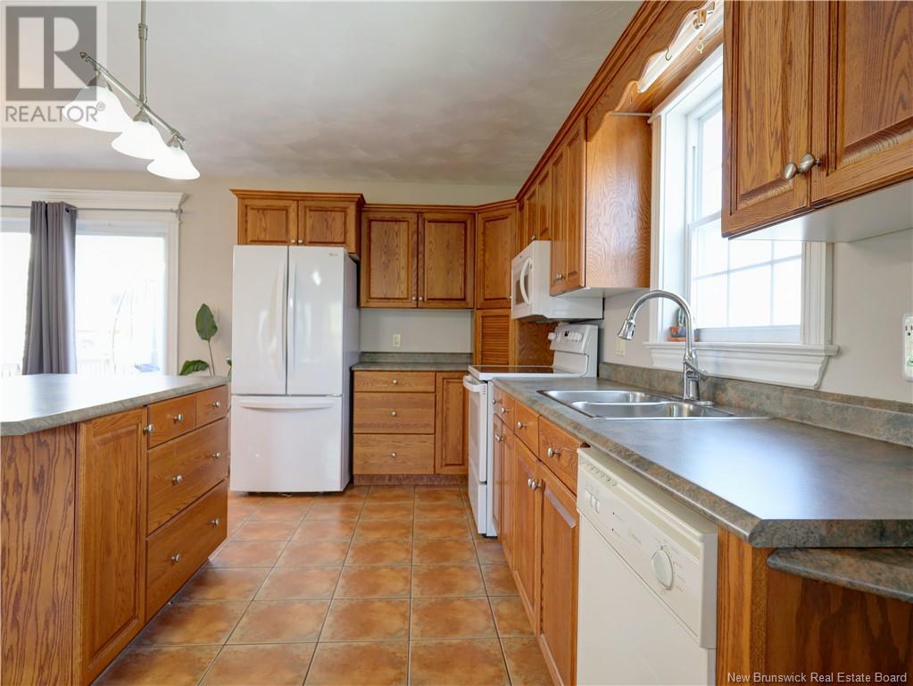13 Glen Eyre Court Fredericton, New Brunswick E3C 2P7
$438,900
Smart looking bungalow with raised roofline, covered front veranda & brick accent siding, verysharp! The location enjoys easy access to up & downtown, shopping, services & schools. Inside isvery welcoming & open. The living room offers a gas fireplace, hardwood floors & cathedralceilings. The kitchen is well planned with plenty of work & storage space plus a centre island/overhanging bar top for quick meals. The dining is bright with a patio door to a sunny balcony deck over looking the back yard. Just down the hall are three spacious bedrooms & the main bath/ twin sinks & a large closet with optional main floor laundry hook ups. On the lower level you'll find a very large family room/ walk out to a back yard patio area, 2nd bath/ shower & laundry area. There's also a den that could be a 4th bedroom and a finished room for exercise, hobbies or storage. The home is heated & cooled with a ducted heat pump system. The lot has been landscaped with a variety of easy care plants & is very charming. A truly beautiful home that will suit many buyers. Sellers are transferred but have enjoyed this home very much. (id:55272)
Property Details
| MLS® Number | NB118660 |
| Property Type | Single Family |
| EquipmentType | Propane Tank, Water Heater |
| Features | Balcony/deck/patio |
| RentalEquipmentType | Propane Tank, Water Heater |
| Structure | Shed |
Building
| BathroomTotal | 2 |
| BedroomsAboveGround | 3 |
| BedroomsBelowGround | 1 |
| BedroomsTotal | 4 |
| ArchitecturalStyle | Bungalow |
| ConstructedDate | 2003 |
| CoolingType | Heat Pump |
| ExteriorFinish | Brick, Vinyl |
| FlooringType | Ceramic, Laminate, Wood |
| FoundationType | Concrete |
| HeatingFuel | Electric |
| HeatingType | Heat Pump |
| StoriesTotal | 1 |
| SizeInterior | 1280 Sqft |
| TotalFinishedArea | 2400 Sqft |
| Type | House |
Land
| AccessType | Year-round Access |
| Acreage | No |
| LandscapeFeatures | Landscaped |
| Sewer | Municipal Sewage System |
| SizeIrregular | 673 |
| SizeTotal | 673 M2 |
| SizeTotalText | 673 M2 |
Rooms
| Level | Type | Length | Width | Dimensions |
|---|---|---|---|---|
| Basement | Storage | 10' x 14' | ||
| Basement | Bath (# Pieces 1-6) | 11' x 8' | ||
| Basement | Bedroom | 18' x 14' | ||
| Basement | Family Room | 28' x 15' | ||
| Main Level | Bedroom | 13' x 10' | ||
| Main Level | Bedroom | 13' x 9' | ||
| Main Level | Bath (# Pieces 1-6) | 12'9'' x 7'5'' | ||
| Main Level | Primary Bedroom | 12'10'' x 15'8'' | ||
| Main Level | Kitchen | 16' x 12'8'' | ||
| Main Level | Living Room | 16' x 16'9'' |
https://www.realtor.ca/real-estate/28323480/13-glen-eyre-court-fredericton
Interested?
Contact us for more information
Mike Tidd
Salesperson
291 Restigouche Road
Oromocto, New Brunswick E2V 2H2


