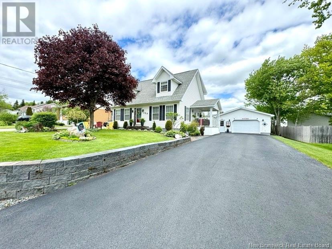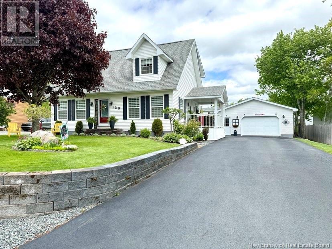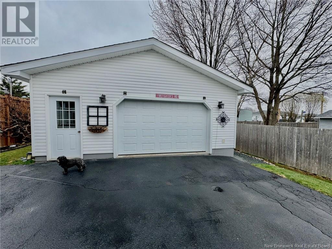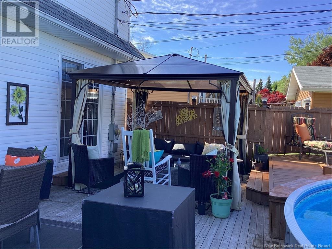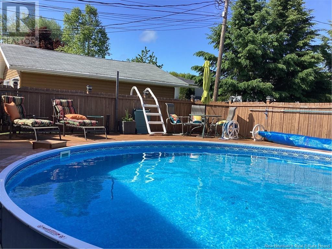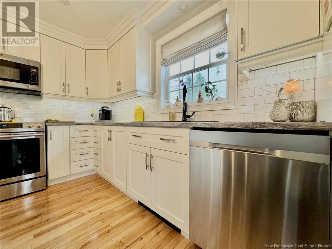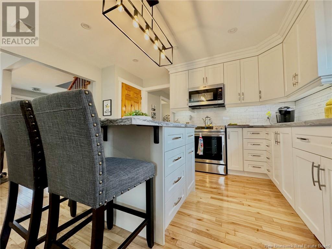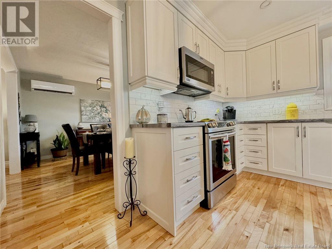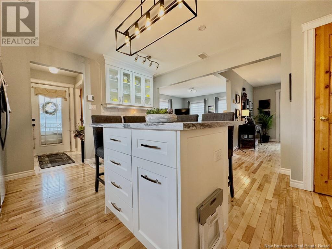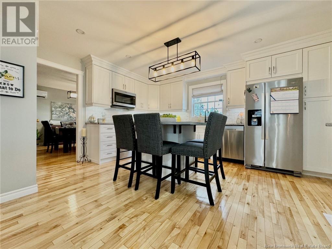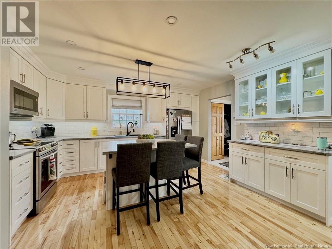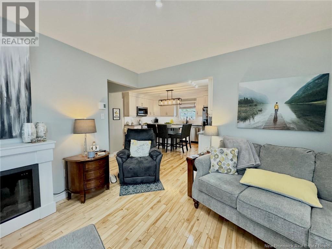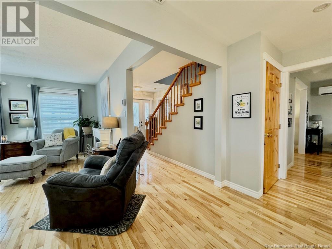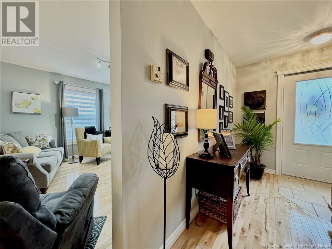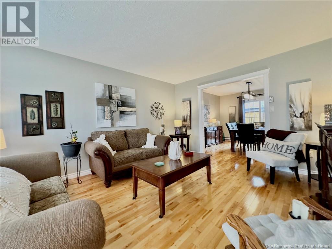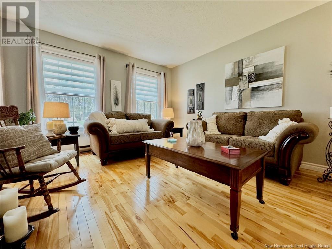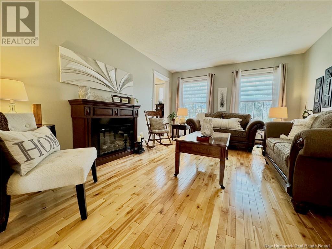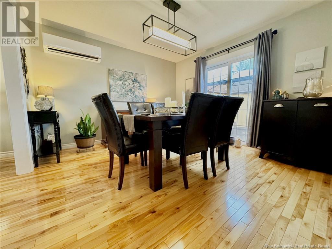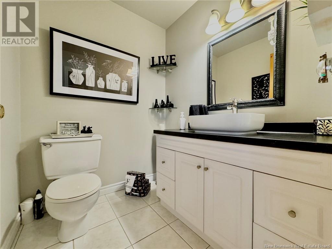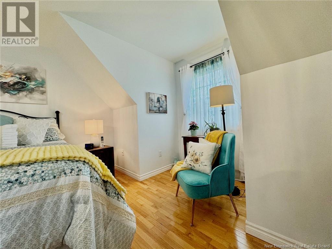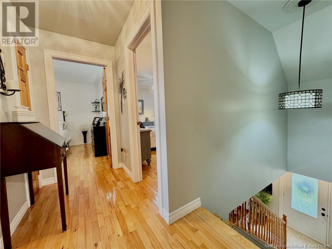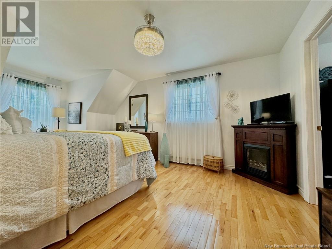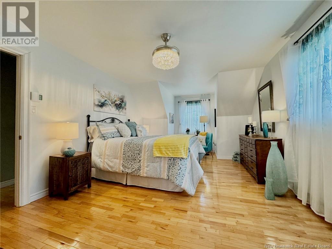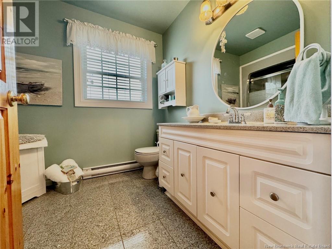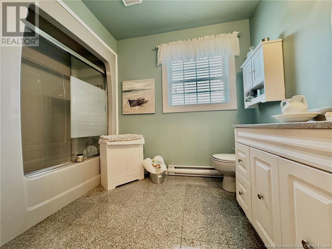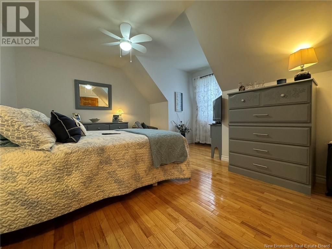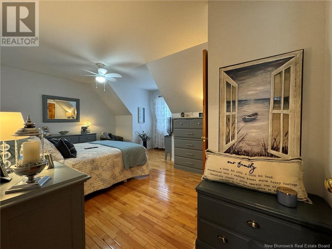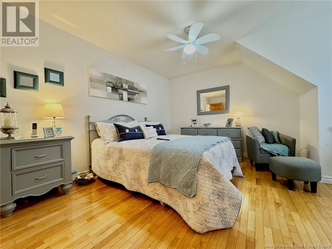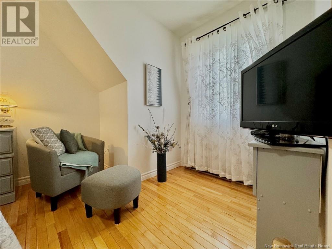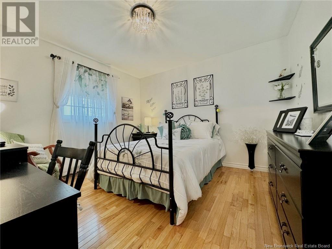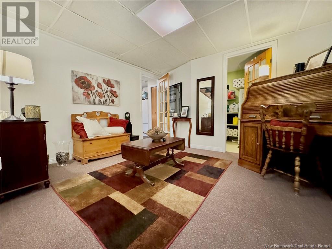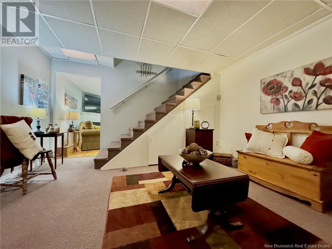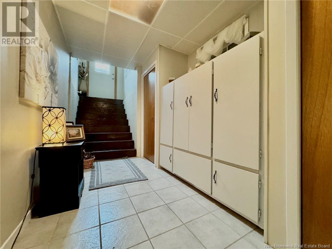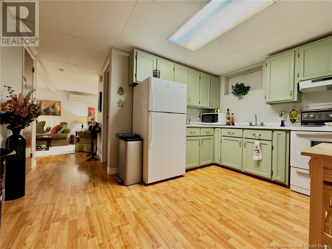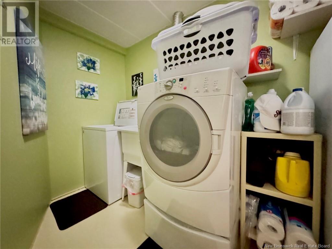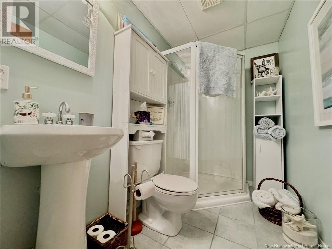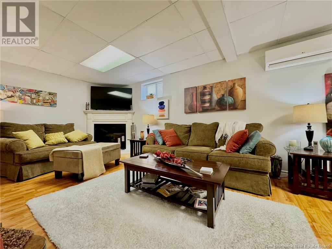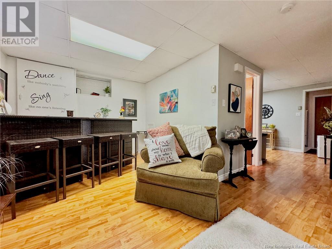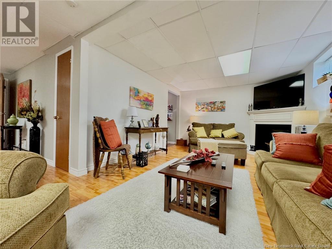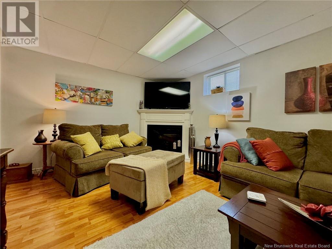129 Mcgrath Crescent Miramichi, New Brunswick E1V 3Y1
$474,500
Welcome to this exquisite 1.5-story home with detached garage located in a sought after area. With 3 bedrooms, 2.5 baths, and a finished basement area that could serve as an in-law suite with a full kitchen and separate entrance, this residence offers both comfort and versatility. Inside, you'll find beautiful wood, ceramic, and laminate floors complementing the open-concept kitchen, dining and living room, perfect for gatherings and relaxation. With spacious bedrooms and a walk in closet for the master, this house will not disappoint. Outside, a delightful deck and above-ground pool create an inviting outdoor retreat. Don't miss the opportunity to make this stunning property your own call today to schedule a private showing. ** All measurements to be verified by buyer/buyer agent. (id:55272)
Property Details
| MLS® Number | NB098955 |
| Property Type | Single Family |
| Equipment Type | Water Heater |
| Features | Balcony/deck/patio |
| Pool Type | Above Ground Pool |
| Rental Equipment Type | Water Heater |
Building
| Bathroom Total | 3 |
| Bedrooms Above Ground | 3 |
| Bedrooms Total | 3 |
| Architectural Style | Cape Cod, 2 Level |
| Basement Development | Finished |
| Basement Type | Full (finished) |
| Constructed Date | 1989 |
| Cooling Type | Heat Pump |
| Exterior Finish | Vinyl |
| Flooring Type | Ceramic, Laminate, Wood |
| Foundation Type | Concrete |
| Half Bath Total | 1 |
| Heating Fuel | Electric |
| Heating Type | Baseboard Heaters, Heat Pump |
| Roof Material | Asphalt Shingle |
| Roof Style | Unknown |
| Size Interior | 1966 |
| Total Finished Area | 2949 Sqft |
| Type | House |
| Utility Water | Municipal Water |
Parking
| Detached Garage |
Land
| Acreage | No |
| Landscape Features | Landscaped |
| Sewer | Municipal Sewage System |
| Size Irregular | 743 |
| Size Total | 743 M2 |
| Size Total Text | 743 M2 |
Rooms
| Level | Type | Length | Width | Dimensions |
|---|---|---|---|---|
| Second Level | Bedroom | 11'0'' x 11'6'' | ||
| Second Level | Bedroom | 16'10'' x 14'2'' | ||
| Second Level | Bath (# Pieces 1-6) | 7'0'' x 10'0'' | ||
| Second Level | Other | 6'7'' x 8'0'' | ||
| Second Level | Bedroom | 12'0'' x 18'6'' | ||
| Basement | Laundry Room | 10'2'' x 5'7'' | ||
| Basement | Office | 12'10'' x 13'11'' | ||
| Basement | Foyer | 20'3'' x 5'0'' | ||
| Basement | Kitchen | 12'5'' x 8'8'' | ||
| Basement | Bath (# Pieces 1-6) | 8'3'' x 4'11'' | ||
| Basement | Recreation Room | 11'6'' x 25'9'' | ||
| Main Level | Family Room | 13'3'' x 12'4'' | ||
| Main Level | Living Room | 14'7'' x 12'0'' | ||
| Main Level | Dining Room | 12'1'' x 11'8'' | ||
| Main Level | Kitchen | 14'8'' x 11'7'' | ||
| Main Level | Bath (# Pieces 1-6) | 5'10'' x 5'5'' | ||
| Main Level | Foyer | 4'4'' x 5'4'' |
https://www.realtor.ca/real-estate/26850012/129-mcgrath-crescent-miramichi
Interested?
Contact us for more information

Lisa Hare
Salesperson

2247 King George Hwy
Miramichi, New Brunswick E1V 6N1
(506) 352-3733
(506) 352-3734
Laura Macpherson
Salesperson

2247 King George Hwy
Miramichi, New Brunswick E1V 6N1
(506) 352-3733
(506) 352-3734

2247 King George Hwy
Miramichi, New Brunswick E1V 6N1
(506) 352-3733
(506) 352-3734


