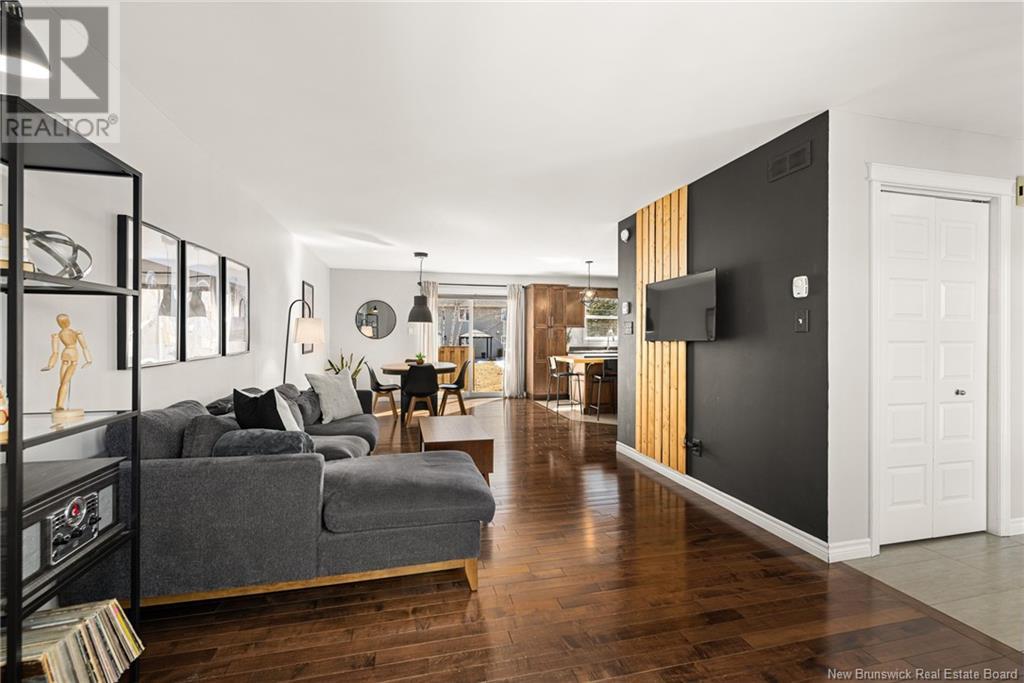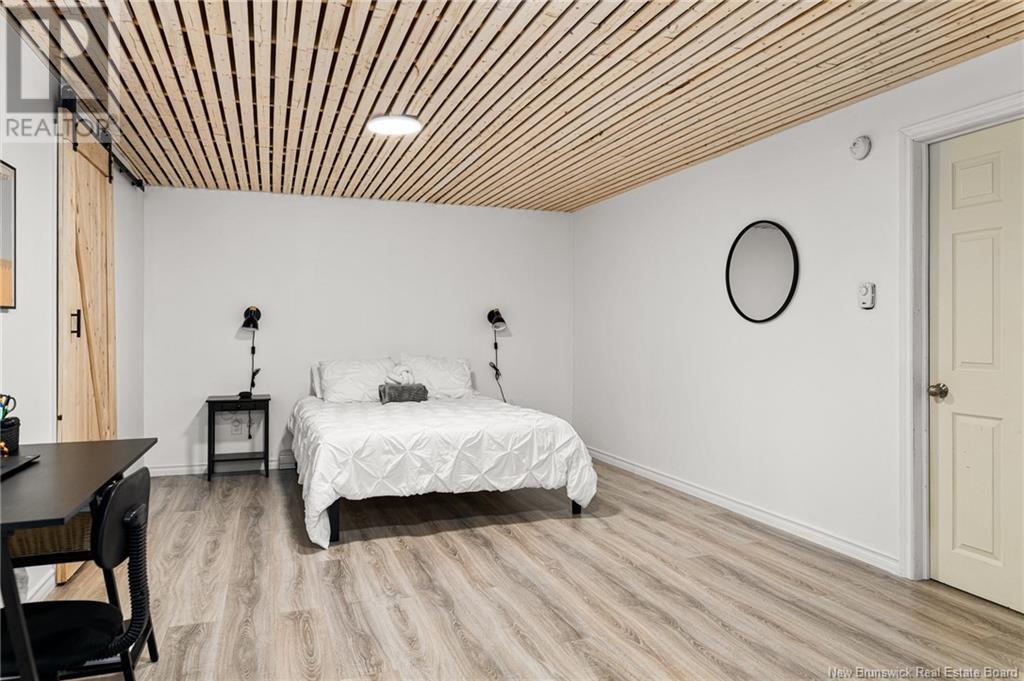128 Chianti Street Dieppe, New Brunswick E1A 9A9
$379,900
Welcome to this charming, two-story semi-detached home, nestled in a peaceful cul-de-sac in a desirable neighbourhood in Dieppe! Immaculately maintained, this property is conveniently located near shopping, schools, and all the amenities you need. Step inside to a spacious foyer, featuring large closets perfect for storing coats and boots. The open-concept living and dining area offers a bright, airy space ideal for entertaining family and friends. The kitchen is a chefs dream, with ample cabinetry and a central island providing additional prep space. A convenient two-piece bathroom is located just off the main floor, with easy access to the basement. Upstairs, youll find a generously-sized four-piece bathroom, complete with a thoughtfully designed laundry closet for added convenience. The master bedroom boasts soaring vaulted ceilings and a large closet, while two additional bedrooms provide ample space for family or guests. The semi-finished basement is brimming with potential, already plumbed for a second bathroom featuring a cozy finished living space area allowing you to personalize the space to suit your needs. The exterior of this home is beautifully landscaped while adding to the curb appeal. Plus, a spacious shed provides plenty of room for storing garden tools, a lawnmower, and more. This home is truly a delight to view! Contact your REALTOR© today to schedule your private showing. (id:55272)
Property Details
| MLS® Number | NB114860 |
| Property Type | Single Family |
| Features | Cul-de-sac, Balcony/deck/patio |
Building
| BathroomTotal | 2 |
| BedroomsAboveGround | 3 |
| BedroomsTotal | 3 |
| ArchitecturalStyle | 2 Level |
| ConstructedDate | 2013 |
| ExteriorFinish | Vinyl |
| FlooringType | Ceramic, Vinyl, Hardwood |
| HalfBathTotal | 1 |
| HeatingType | Baseboard Heaters |
| SizeInterior | 1400 Sqft |
| TotalFinishedArea | 1500 Sqft |
| Type | House |
| UtilityWater | Municipal Water |
Land
| Acreage | No |
| Sewer | Municipal Sewage System |
| SizeIrregular | 368.8 |
| SizeTotal | 368.8 M2 |
| SizeTotalText | 368.8 M2 |
Rooms
| Level | Type | Length | Width | Dimensions |
|---|---|---|---|---|
| Second Level | 4pc Bathroom | X | ||
| Second Level | Bedroom | 10'1'' x 10'4'' | ||
| Second Level | Bedroom | 10'1'' x 10'6'' | ||
| Second Level | Bedroom | 12'10'' x 12'7'' | ||
| Main Level | 2pc Bathroom | 7'0'' x 4'6'' | ||
| Main Level | Dining Room | 13' x 12' | ||
| Main Level | Living Room | 15'0'' x 12'10'' | ||
| Main Level | Kitchen | 11'6'' x 12'0'' |
https://www.realtor.ca/real-estate/28099572/128-chianti-street-dieppe
Interested?
Contact us for more information
Wayne Casey
Salesperson
37 Archibald Street
Moncton, New Brunswick E1C 5H8






















