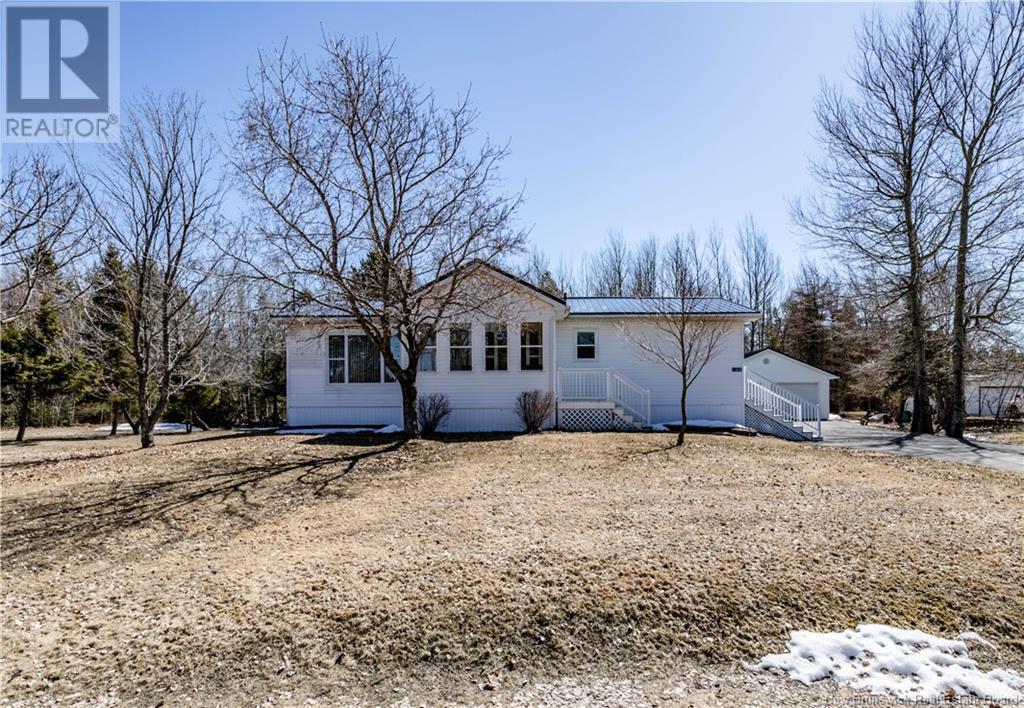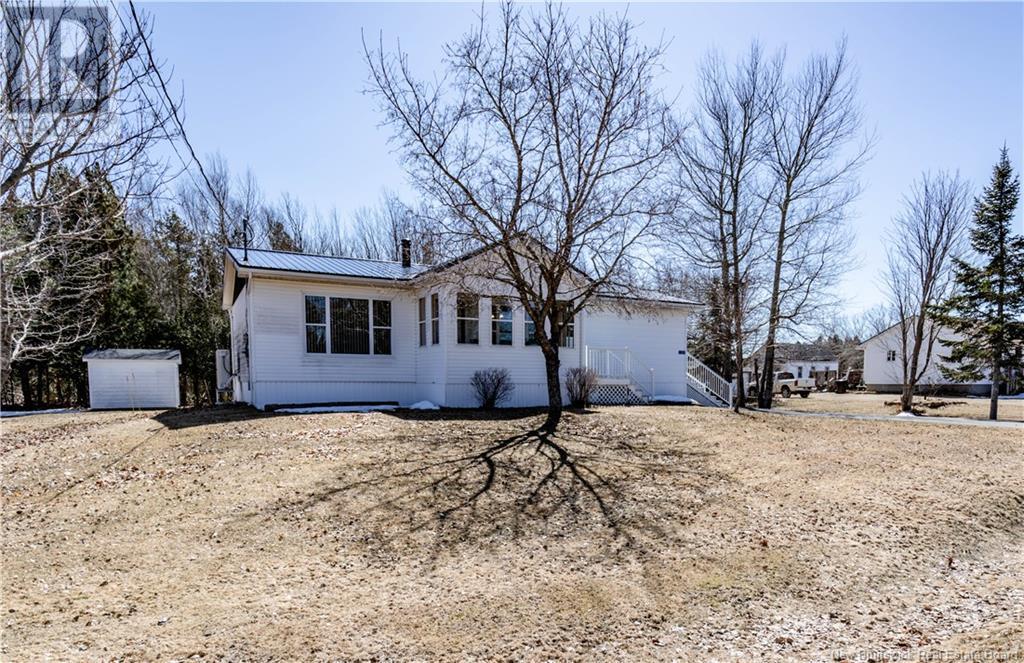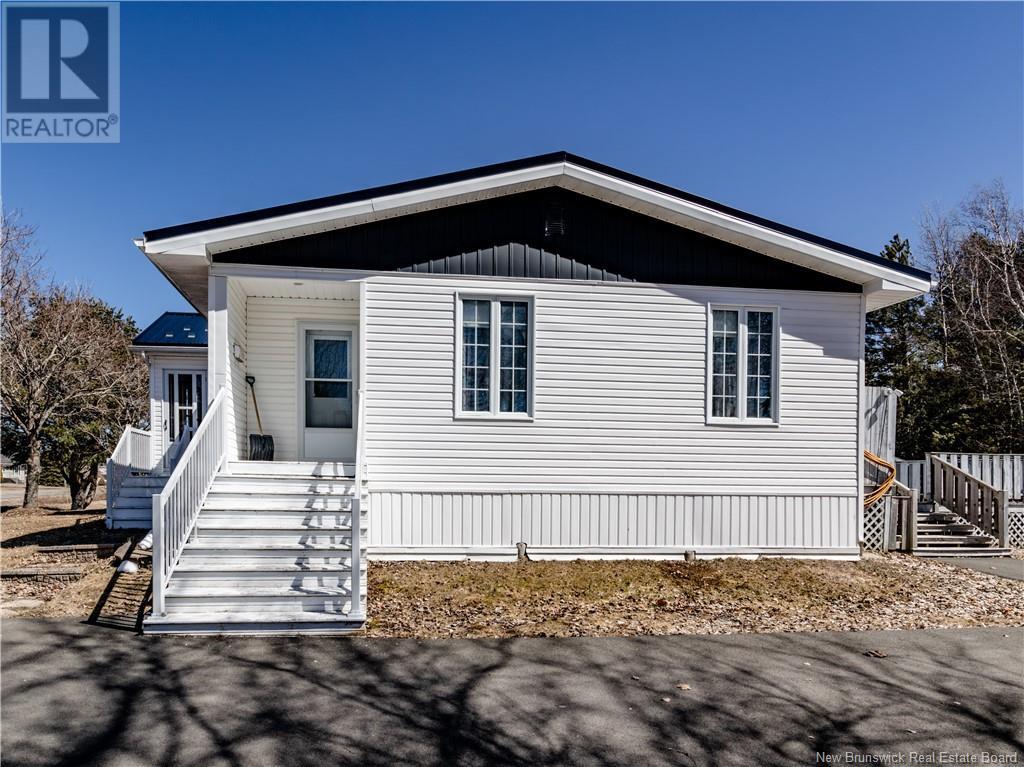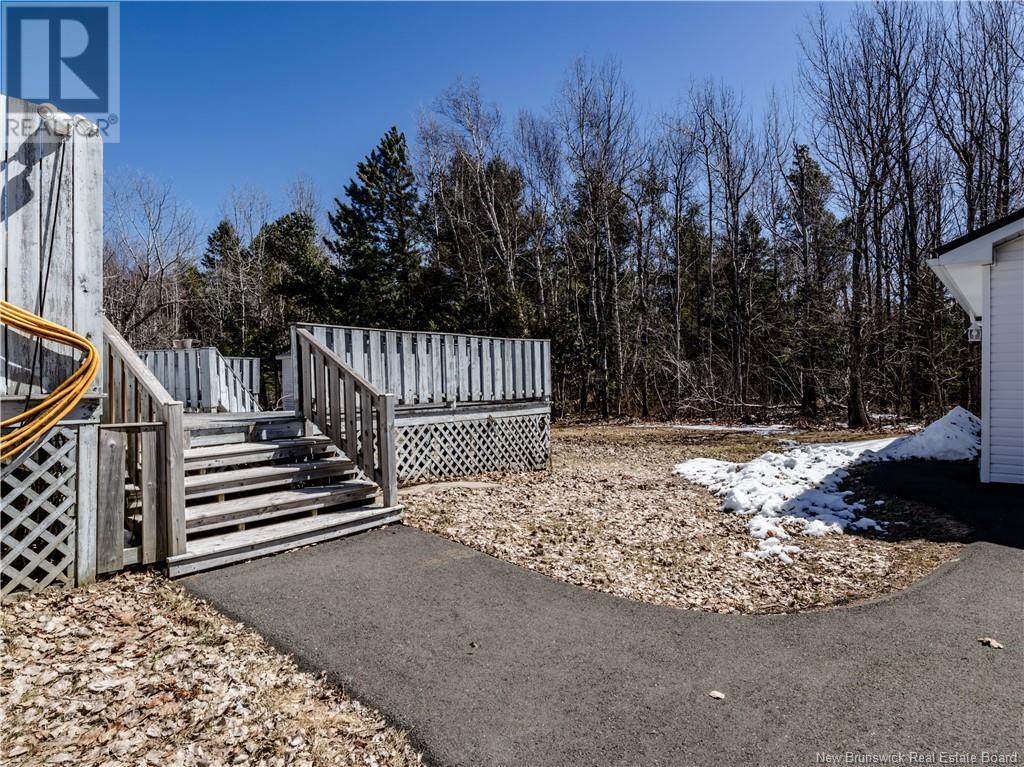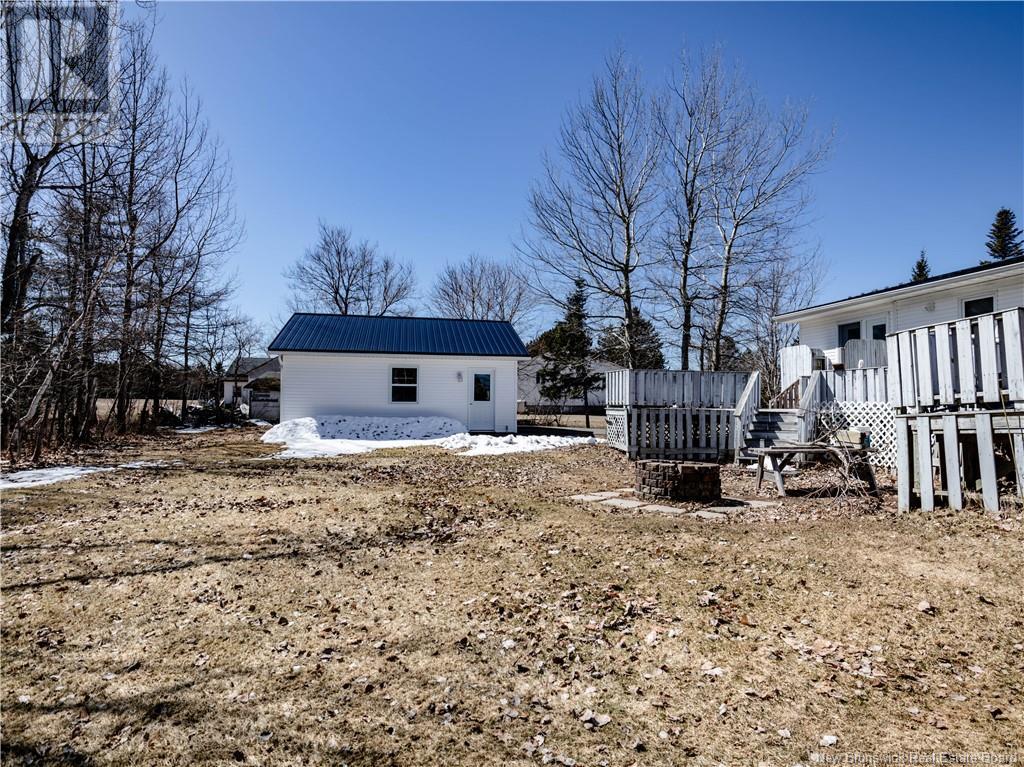128 Ch Cap Saint Louis Saint-Louis-De-Kent, New Brunswick E4X 1P8
$289,900
Welome to 128 Ch Cap Saint-Louis. Located in the heart of Saint-Louis De Kent, this home has much to offer. The main level features a 3 season sunroom leading into your kitchen/dining room area. The modern kitchen features plenty of cabinet space. From here you will be able to access your living room area, ideal spot to entertain friends and family. This level is completed with a laundry area along side storage, a total of 2 bedrooms, a full bathroom and a secondary living room/family room area. The lower level is unfinished but could easily be finished to add a third bedroom or additional living space such as home office, rec room etc. Outside you will find a nice size lot, along side a double car garage, ideal spot to store car's, ATV's, snowmobile or use as a workshop. Both the garage and home feature a metal roof. The home is heated with a ducted heat pump furnace providing both warmth and AC all while being energy efficient. Plenty of improvements along the years. Multiple restaurants, grocery stores, pharmacies, clinics, community centres, banks and many local schools just to name a few in the community! The Kouchibouguac national park 5 minutes away where a series of winter and summer activities awaits you. Both ATV and snowmobile trails in the area. Boat, canoe, kayak, jetski and beaches all within the community! Roughly 45 minutes to Moncton this place makes it quick and easy to get to a major city and access major retail stores such as Costco. (id:55272)
Property Details
| MLS® Number | NB115815 |
| Property Type | Single Family |
| Features | Level Lot, Balcony/deck/patio |
Building
| BathroomTotal | 1 |
| BedroomsAboveGround | 2 |
| BedroomsTotal | 2 |
| ArchitecturalStyle | Bungalow |
| CoolingType | Heat Pump |
| ExteriorFinish | Vinyl |
| FoundationType | Block, Concrete |
| HeatingFuel | Electric |
| HeatingType | Forced Air, Heat Pump |
| StoriesTotal | 1 |
| SizeInterior | 1256 Sqft |
| TotalFinishedArea | 1256 Sqft |
| Type | House |
| UtilityWater | Municipal Water |
Parking
| Detached Garage | |
| Garage |
Land
| AccessType | Year-round Access |
| Acreage | No |
| LandscapeFeatures | Landscaped |
| SizeIrregular | 0.47 |
| SizeTotal | 0.47 Ac |
| SizeTotalText | 0.47 Ac |
Rooms
| Level | Type | Length | Width | Dimensions |
|---|---|---|---|---|
| Basement | Storage | X | ||
| Basement | Utility Room | X | ||
| Main Level | Dining Room | 6'0'' x 7'7'' | ||
| Main Level | Family Room | 11'4'' x 24'9'' | ||
| Main Level | Bedroom | 11'3'' x 13'8'' | ||
| Main Level | Bedroom | 10'9'' x 10'1'' | ||
| Main Level | Laundry Room | 7'3'' x 5'0'' | ||
| Main Level | 3pc Bathroom | 7'9'' x 10'2'' | ||
| Main Level | Living Room | 19'0'' x 13'4'' | ||
| Main Level | Kitchen | 9'7'' x 12'3'' | ||
| Main Level | Sunroom | 13'4'' x 7'9'' |
https://www.realtor.ca/real-estate/28154007/128-ch-cap-saint-louis-saint-louis-de-kent
Interested?
Contact us for more information
Jeremie Fontaine
Salesperson
260 Champlain St
Dieppe, New Brunswick E1A 1P3



