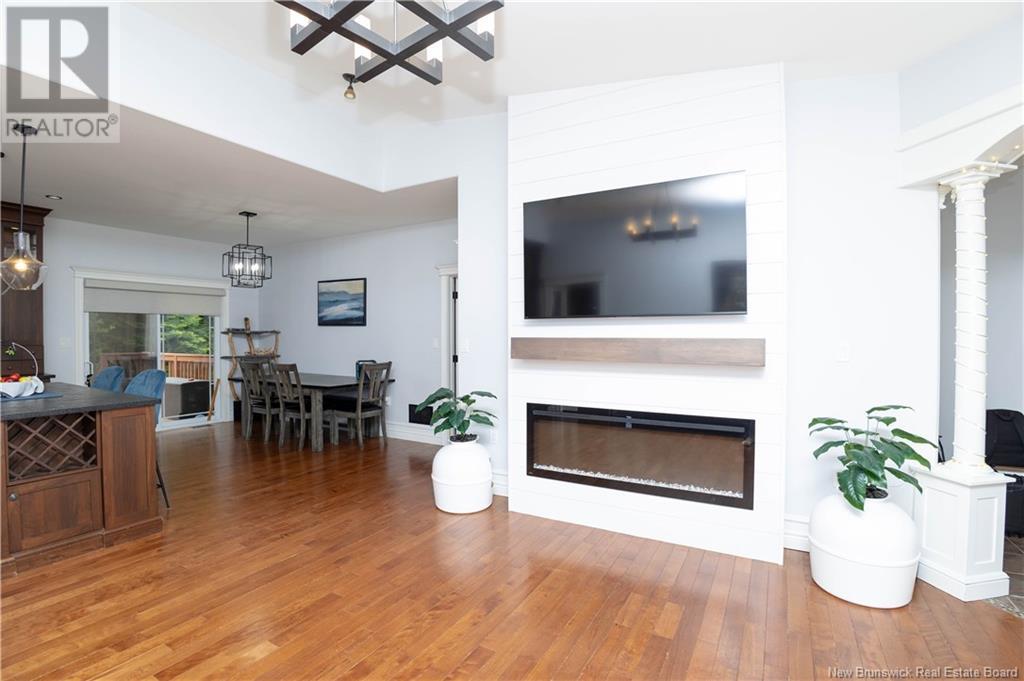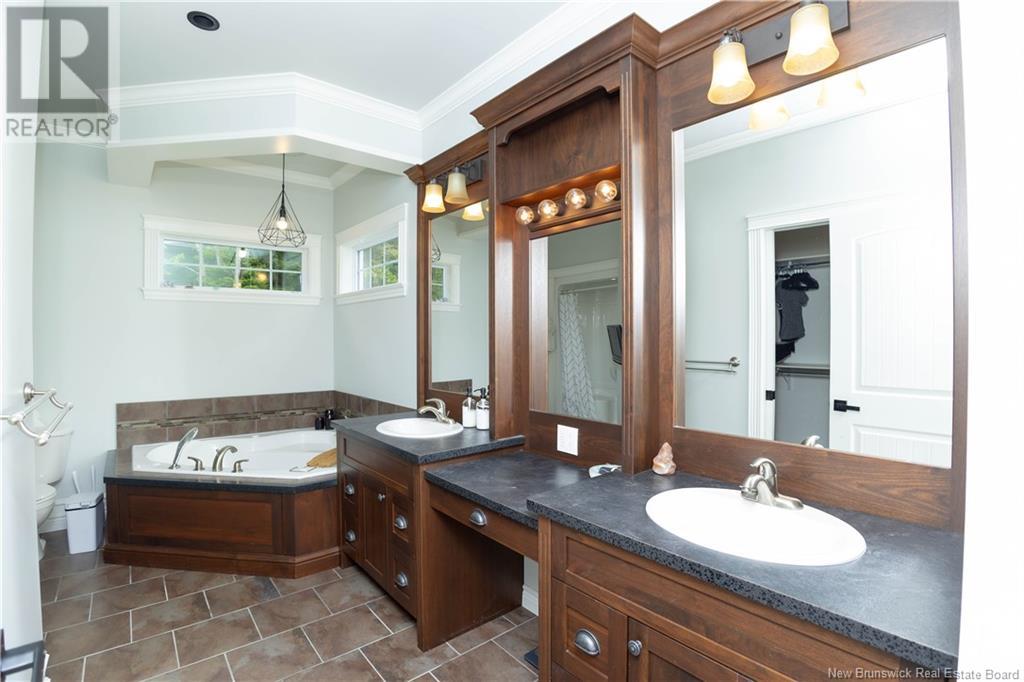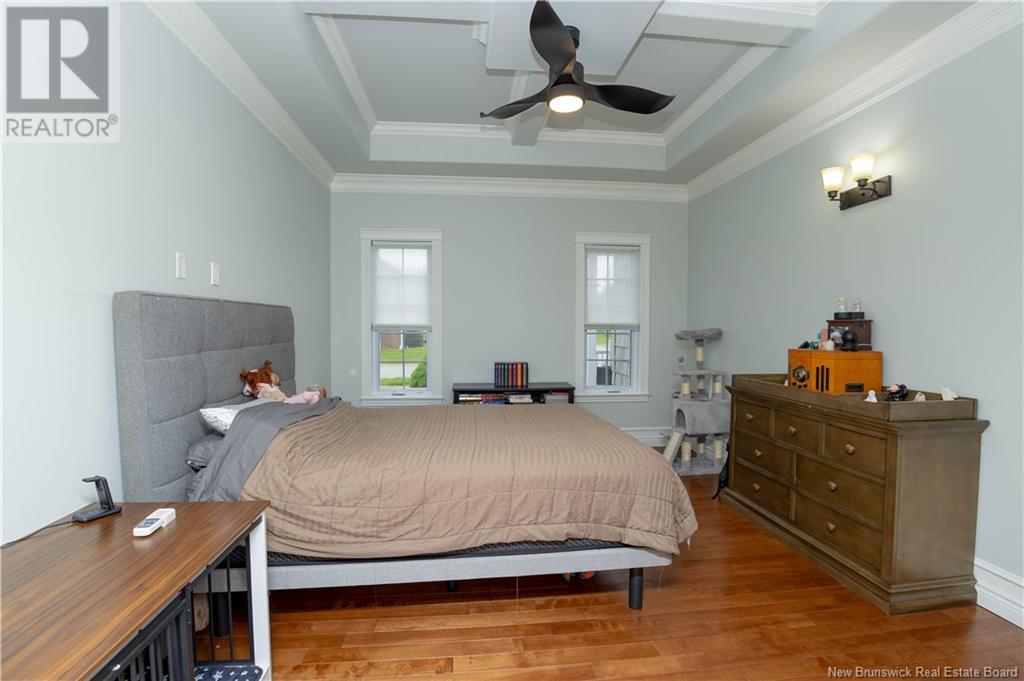127 Peters Drive Fredericton, New Brunswick E3G 0G7
$599,900
Welcome to this executive bungalow in Brookside West, a highly sought-after, family-oriented neighborhood on the Northside. Set on a quiet street, this home offers a fenced backyard perfect for kids and pets, and backs onto green space with trails to explore. A double-paved driveway and flagstone path lead to a covered porch. Inside, enjoy 9-ft ceiling in the living room and hardwood floors throughout the open-concept layout. The living and dining areas flow into a custom kitchen with walnut shaker cabinets, soft-close hardware, island with power and a wine rack, and stainless steel appliances. The private primary suite features a coffered ceiling, walk-in closet, and spa-like ensuite with Jacuzzi tub, double vanity, makeup station, TV, and shower. Two more bedrooms, a full bath, laundry, and garage access complete the main floor. Downstairs offers a large rec/theatre room, 4th bedroom, and 3rd bath, perfect for guests or a home office. Close to top schools, parks, and amenities. (id:55272)
Property Details
| MLS® Number | NB120057 |
| Property Type | Single Family |
| EquipmentType | Water Heater |
| RentalEquipmentType | Water Heater |
Building
| BathroomTotal | 3 |
| BedroomsAboveGround | 3 |
| BedroomsBelowGround | 1 |
| BedroomsTotal | 4 |
| ArchitecturalStyle | Bungalow |
| ConstructedDate | 2010 |
| CoolingType | Heat Pump |
| ExteriorFinish | Wood Shingles, Vinyl |
| FlooringType | Ceramic, Laminate, Wood |
| FoundationType | Concrete |
| HeatingFuel | Electric, Natural Gas |
| HeatingType | Baseboard Heaters, Heat Pump |
| StoriesTotal | 1 |
| SizeInterior | 1441 Sqft |
| TotalFinishedArea | 2834 Sqft |
| Type | House |
| UtilityWater | Municipal Water |
Parking
| Attached Garage | |
| Garage |
Land
| Acreage | No |
| FenceType | Fully Fenced |
| LandscapeFeatures | Landscaped |
| Sewer | Municipal Sewage System |
| SizeIrregular | 735 |
| SizeTotal | 735 M2 |
| SizeTotalText | 735 M2 |
Rooms
| Level | Type | Length | Width | Dimensions |
|---|---|---|---|---|
| Basement | Utility Room | 5'5'' x 8'9'' | ||
| Basement | Bath (# Pieces 1-6) | 5'2'' x 8'9'' | ||
| Basement | Bedroom | 11'4'' x 25'6'' | ||
| Basement | Recreation Room | 19'6'' x 32'4'' | ||
| Basement | Recreation Room | 20'4'' x 21'10'' | ||
| Main Level | Bath (# Pieces 1-6) | 7'2'' x 8'2'' | ||
| Main Level | Bedroom | 10'1'' x 11'0'' | ||
| Main Level | Bedroom | 10'3'' x 11'0'' | ||
| Main Level | Dining Room | 8'0'' x 11'7'' | ||
| Main Level | Primary Bedroom | 11'10'' x 15'5'' | ||
| Main Level | Other | 5'8'' x 9'9'' | ||
| Main Level | Ensuite | 11'10'' x 14'2'' | ||
| Main Level | Living Room | 19'8'' x 18'11'' | ||
| Main Level | Kitchen | 11'4'' x 11'7'' |
https://www.realtor.ca/real-estate/28419505/127-peters-drive-fredericton
Interested?
Contact us for more information
Amy Hachey
Salesperson
2b-288 Union Street
Fredericton, New Brunswick E3A 1E5

















































