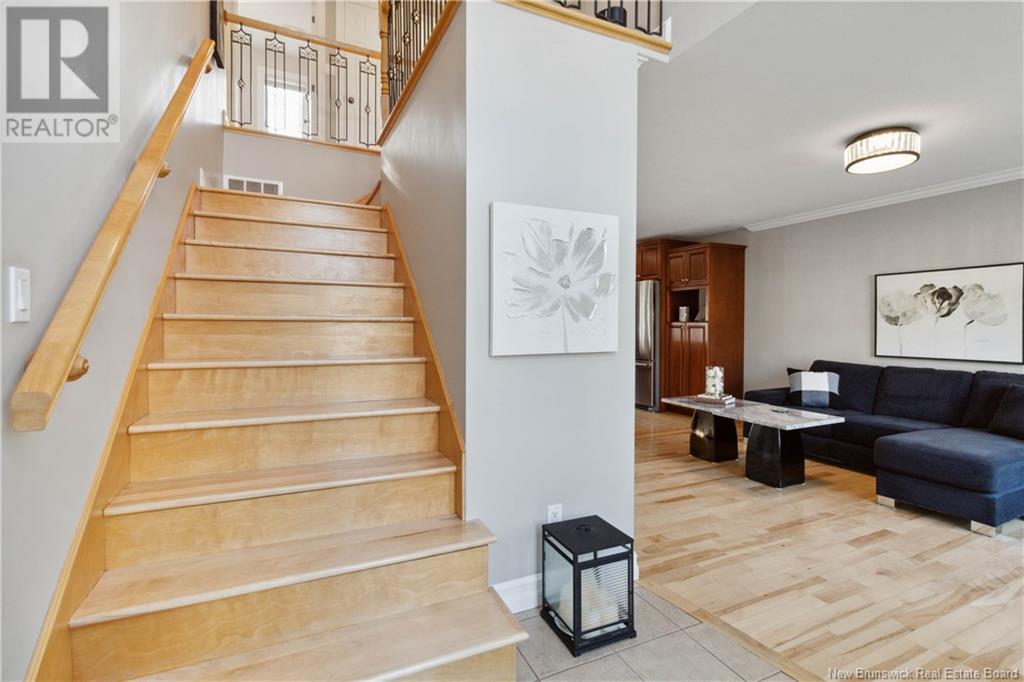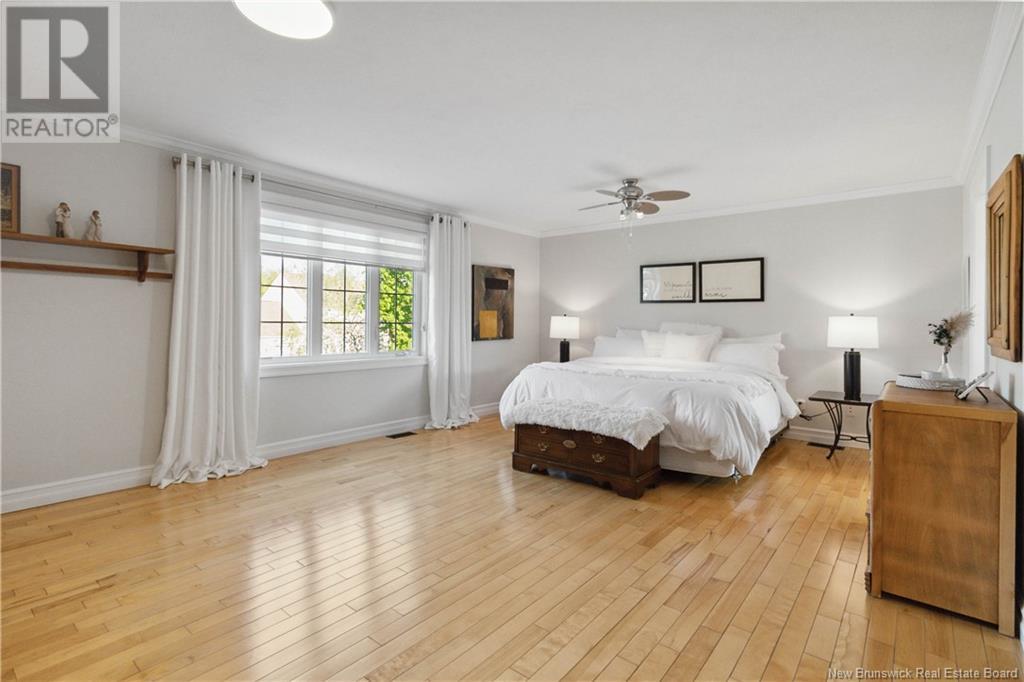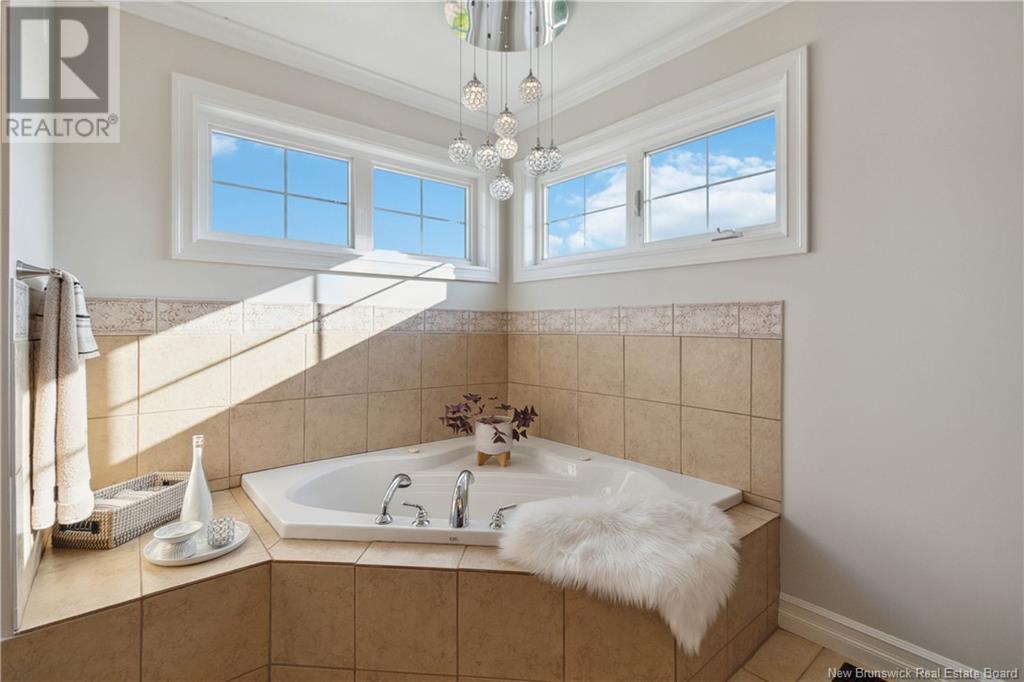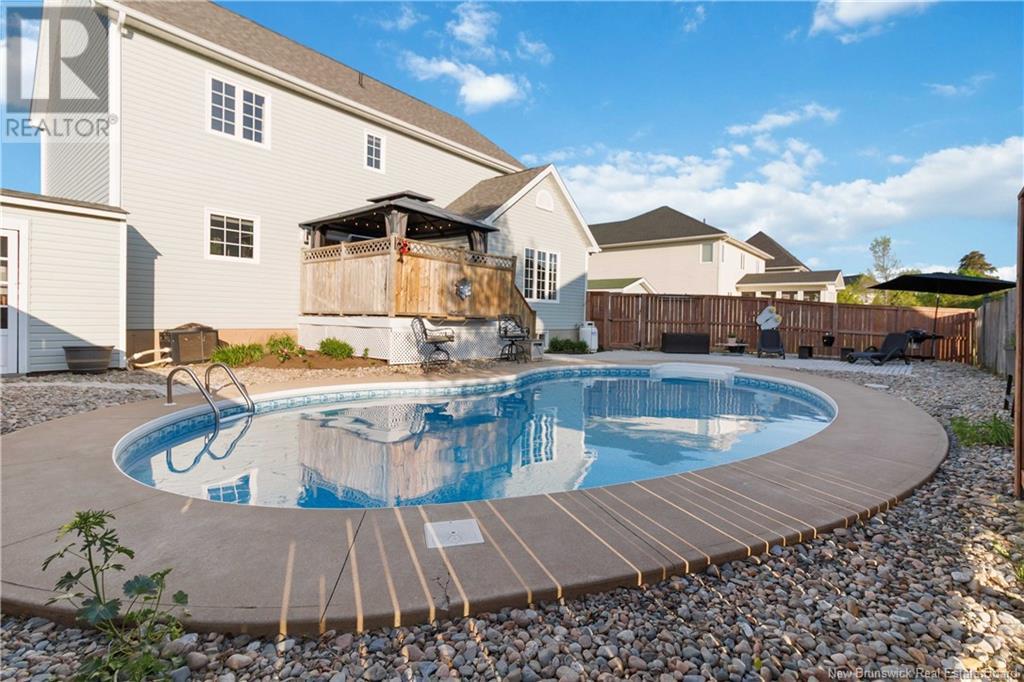126 Country Club Road Riverview, New Brunswick E1B 5M6
$649,900
Welcome to 126 Country Club Road, located in the highly sought-after McAllister Park neighborhood. This stunning home offers the perfect blend of comfort, style, and function, featuring 3 spacious bedrooms including a luxurious primary suite with a spa-inspired 5-piece ensuite. Designed for year-round comfort, the home includes a fully ducted heat pump with central air conditioning. The double attached garage provides ample storage and convenience, while the private backyard oasis with an inground pool, is ideal for relaxing or entertaining. At the heart of the home is a beautifully crafted custom birch kitchen, finished in a warm Cognac stain and accented with crown moldings. It boasts Granite Countertops, pantry, granite center island with breakfast bar, and garden doors that open to a west-facing deckperfect for enjoying evening sunsets. The kitchen flows effortlessly into the inviting family room, complete with a cozy propane fireplace. A well-designed main floor also includes powder room, laundry area. Upstairs, a hardwood staircase with elegant wrought iron railings leads to three generously sized bedrooms and a full family bath. The primary suite is a true retreat, featuring a lighted walk-in closet and a luxurious ensuite with a whirlpool tub, oversized 48"" shower, vanity with quarts top and double sinks. Beautiful hardwood and ceramic tile flooring run throughout, adding timeless charm to this thoughtfully designed executive home. (id:55272)
Open House
This property has open houses!
2:00 pm
Ends at:4:00 pm
Property Details
| MLS® Number | NB119958 |
| Property Type | Single Family |
| EquipmentType | Propane Tank |
| Features | Cul-de-sac, Corner Site, Balcony/deck/patio |
| PoolType | Inground Pool |
| RentalEquipmentType | Propane Tank |
| Structure | Shed |
Building
| BathroomTotal | 3 |
| BedroomsAboveGround | 3 |
| BedroomsTotal | 3 |
| ArchitecturalStyle | 2 Level |
| BasementType | Full |
| ConstructedDate | 2005 |
| CoolingType | Central Air Conditioning, Heat Pump |
| ExteriorFinish | Vinyl |
| FlooringType | Ceramic, Laminate, Hardwood |
| FoundationType | Concrete |
| HalfBathTotal | 1 |
| HeatingType | Forced Air, Heat Pump |
| SizeInterior | 2287 Sqft |
| TotalFinishedArea | 3192 Sqft |
| Type | House |
| UtilityWater | Municipal Water |
Parking
| Attached Garage | |
| Garage |
Land
| AccessType | Year-round Access |
| Acreage | No |
| LandscapeFeatures | Landscaped |
| Sewer | Municipal Sewage System |
| SizeIrregular | 900 |
| SizeTotal | 900 M2 |
| SizeTotalText | 900 M2 |
Rooms
| Level | Type | Length | Width | Dimensions |
|---|---|---|---|---|
| Second Level | 4pc Bathroom | X | ||
| Second Level | Bedroom | 12' x 11' | ||
| Second Level | Bedroom | 12'6'' x 10' | ||
| Second Level | Other | X | ||
| Second Level | Primary Bedroom | 20'7'' x 19'1'' | ||
| Basement | Storage | X | ||
| Basement | Family Room | X | ||
| Main Level | 2pc Bathroom | X | ||
| Main Level | Laundry Room | 10'7'' x 11'3'' | ||
| Main Level | Great Room | 17' x 13'2'' | ||
| Main Level | Dining Room | 14' x 12'4'' | ||
| Main Level | Kitchen | 14'1'' x 13' | ||
| Main Level | Living Room | 12'4'' x 14' | ||
| Main Level | Foyer | 7'7'' x 7'0'' |
https://www.realtor.ca/real-estate/28415611/126-country-club-road-riverview
Interested?
Contact us for more information
Tracey Mullin
Agent Manager
1888 Mountain Road Suite 2
Moncton, New Brunswick E1G 1A9

















































