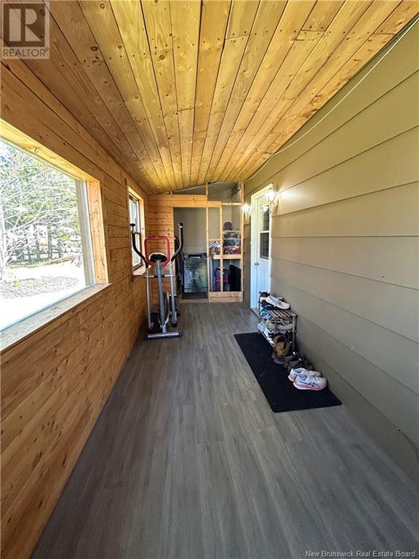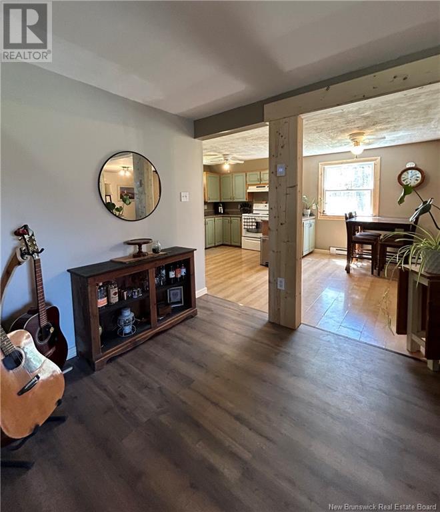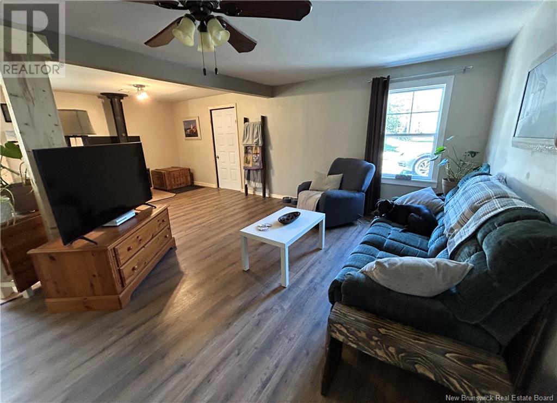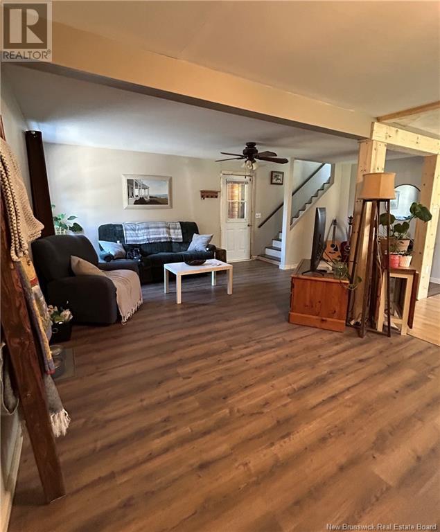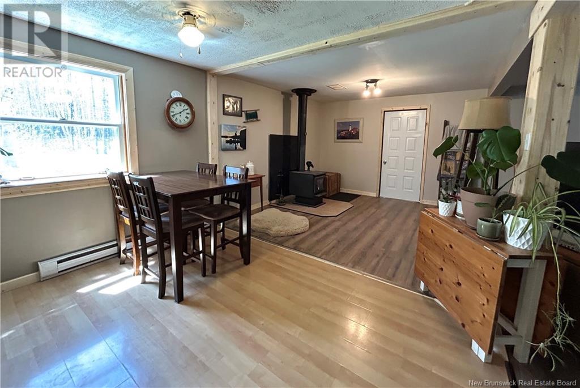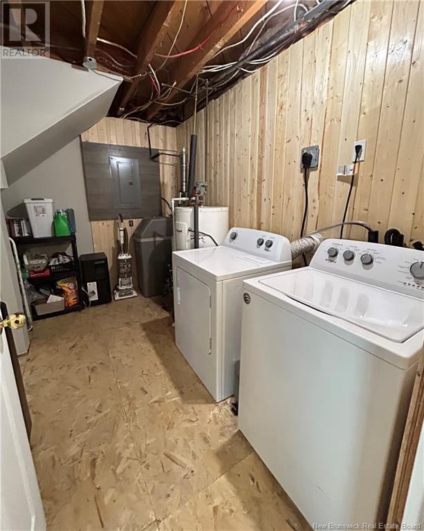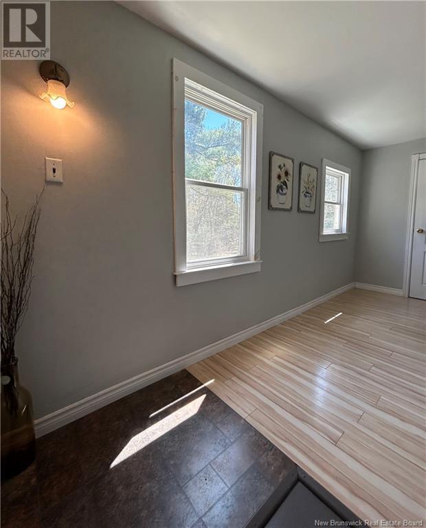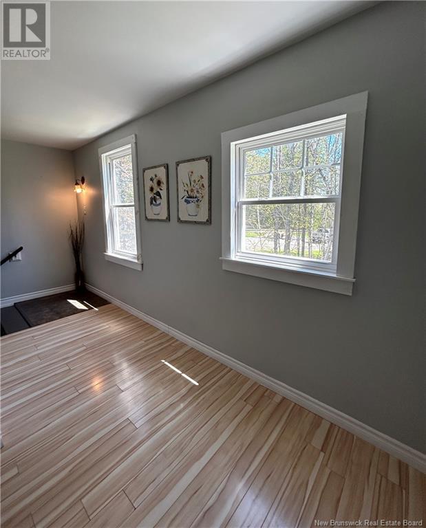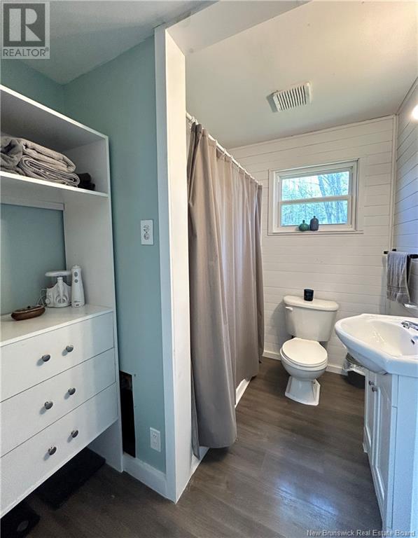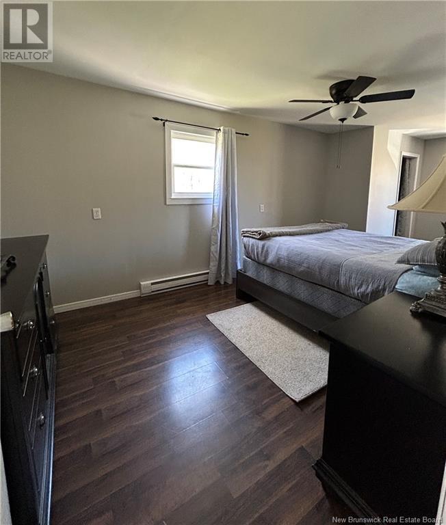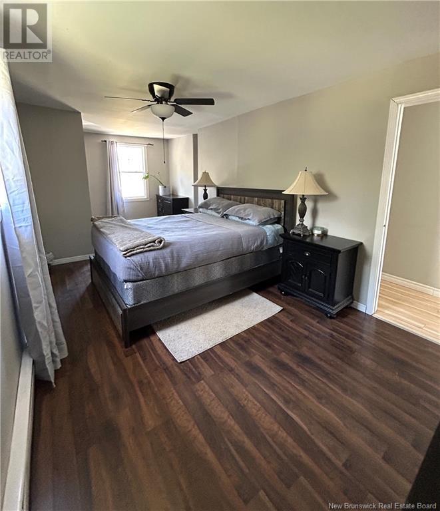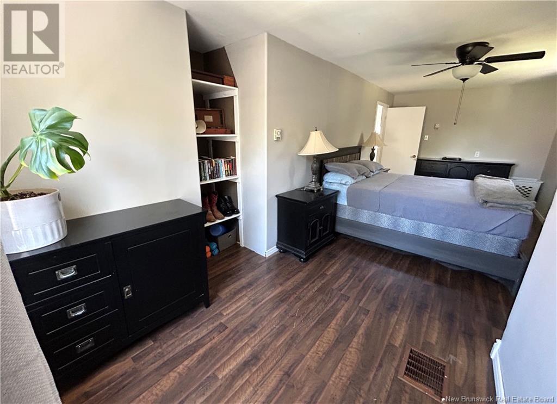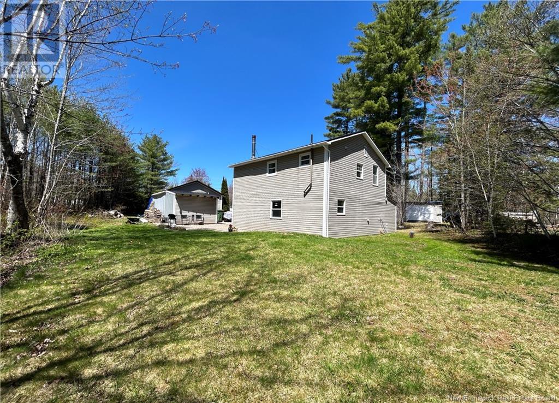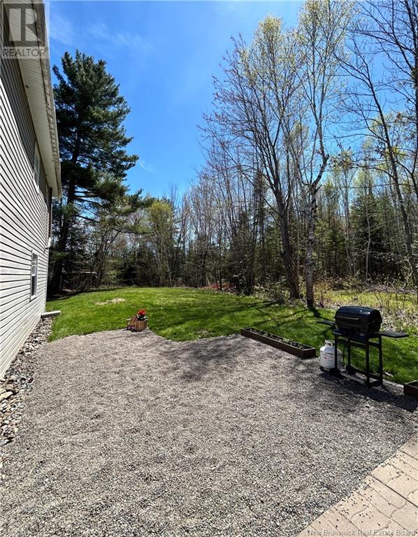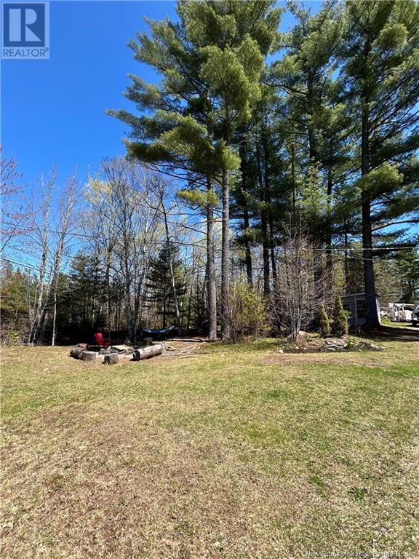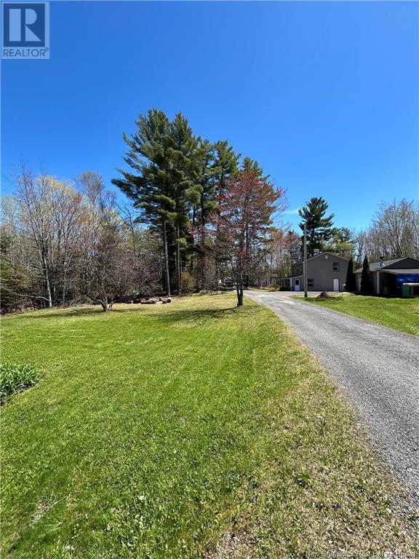1256 Route 10 Noonan, New Brunswick E3A 8R1
$319,900
Just 10 minutes from Fredericton, this home is situated on a 2769 square meter lot with a lovely babbling brook running along it. This 2-storey home is a slab construction with a 18x24 detached garage and a woodshed with lean-too on either side. The large foyer welcomes you inside to the open concept living/dining/kitchen. The living room has a wood stove to help with power bills and the u-shaped kitchen is a perfect gathering space. Also on the main level is the laundry room. Upstairs is the large primary bedroom with 2 additional bedrooms and a full bath. (id:55272)
Property Details
| MLS® Number | NB118667 |
| Property Type | Single Family |
| Structure | Shed |
Building
| BathroomTotal | 1 |
| BedroomsAboveGround | 3 |
| BedroomsTotal | 3 |
| ArchitecturalStyle | 2 Level |
| ConstructedDate | 1975 |
| ExteriorFinish | Hardboard, Vinyl |
| FlooringType | Laminate |
| FoundationType | Concrete Slab |
| HeatingFuel | Electric |
| HeatingType | Baseboard Heaters |
| SizeInterior | 1487 Sqft |
| TotalFinishedArea | 1487 Sqft |
| Type | House |
| UtilityWater | Well |
Parking
| Detached Garage | |
| Garage |
Land
| AccessType | Year-round Access |
| Acreage | No |
| LandscapeFeatures | Landscaped |
| Sewer | Septic System |
| SizeIrregular | 2769 |
| SizeTotal | 2769 M2 |
| SizeTotalText | 2769 M2 |
Rooms
| Level | Type | Length | Width | Dimensions |
|---|---|---|---|---|
| Second Level | Bedroom | 10'3'' x 10'1'' | ||
| Second Level | Bedroom | 11'4'' x 6'2'' | ||
| Second Level | Primary Bedroom | 22'3'' x 9'4'' | ||
| Second Level | Bath (# Pieces 1-6) | 7'6'' x 6' | ||
| Main Level | Laundry Room | 7'8'' x 11'1'' | ||
| Main Level | Dining Room | 7'4'' x 11'4'' | ||
| Main Level | Living Room | 9'8'' x 7'4'' | ||
| Main Level | Living Room | 23' x 11'2'' | ||
| Main Level | Kitchen | 9'9'' x 11'4'' |
https://www.realtor.ca/real-estate/28325855/1256-route-10-noonan
Interested?
Contact us for more information
Darcy Simon
Salesperson
457 Bishop Drive P.o. Box 1180
Fredericton, New Brunswick E3C 2M6



