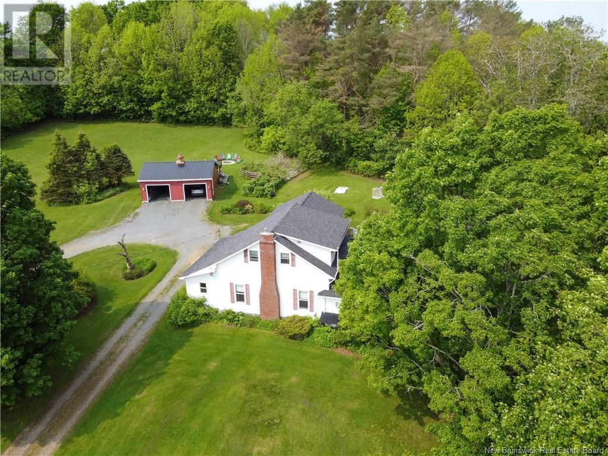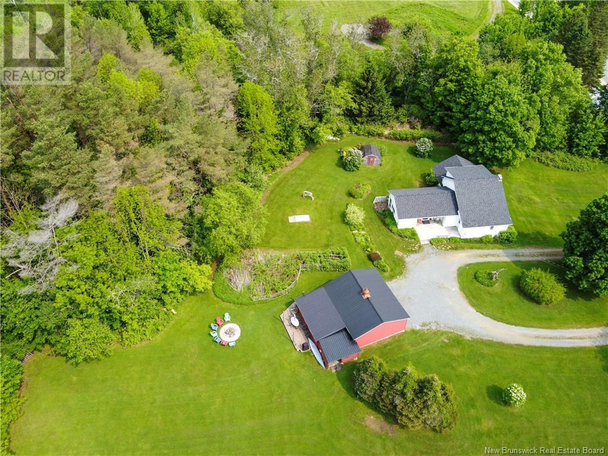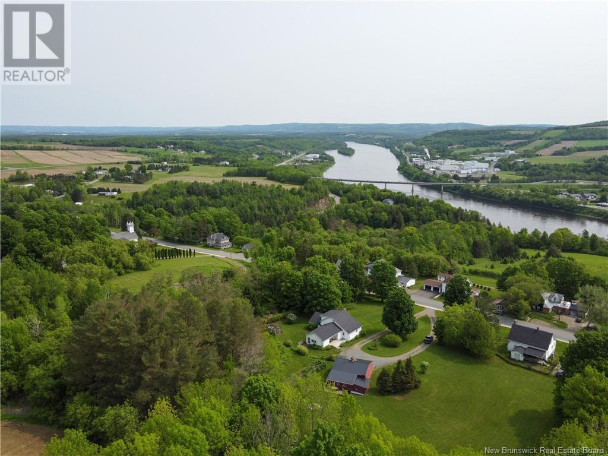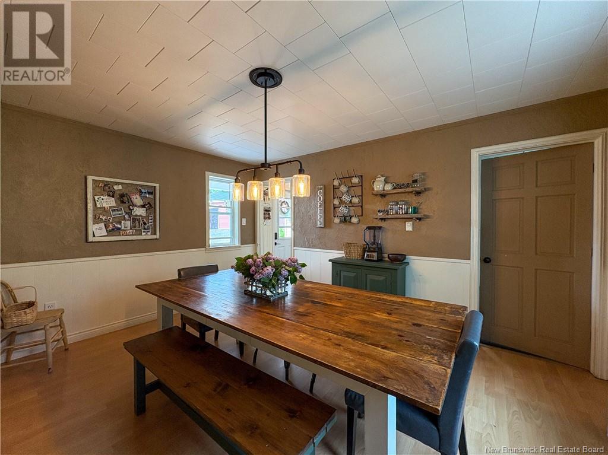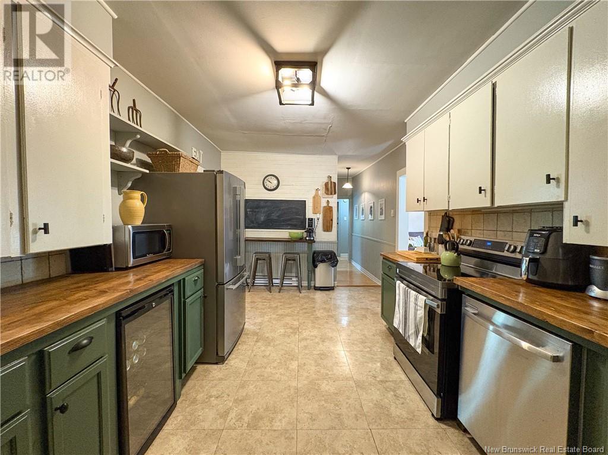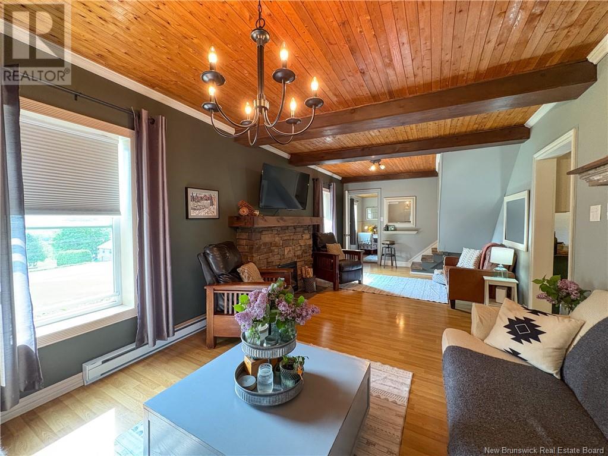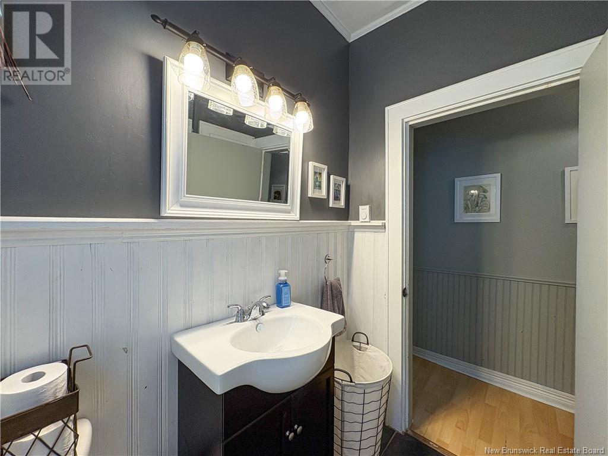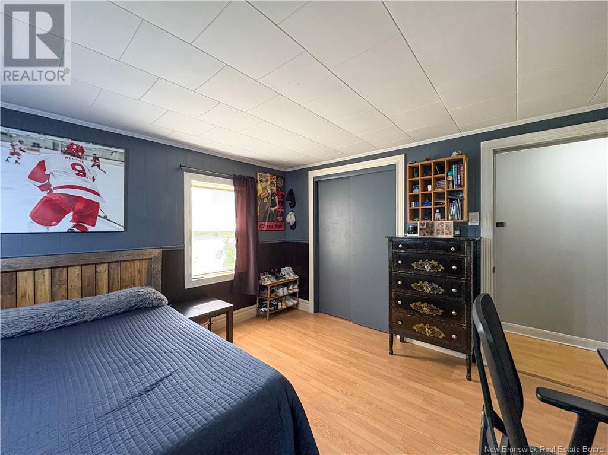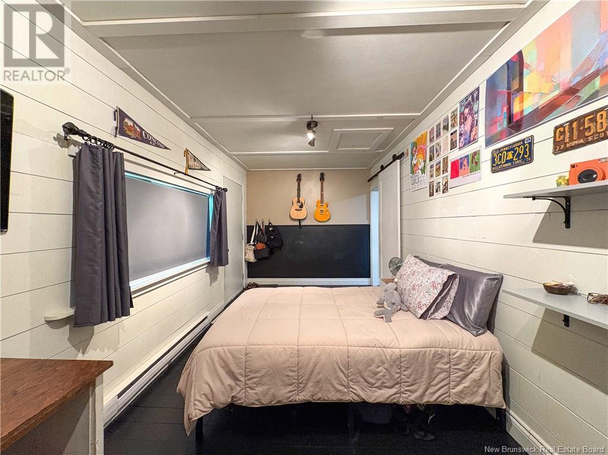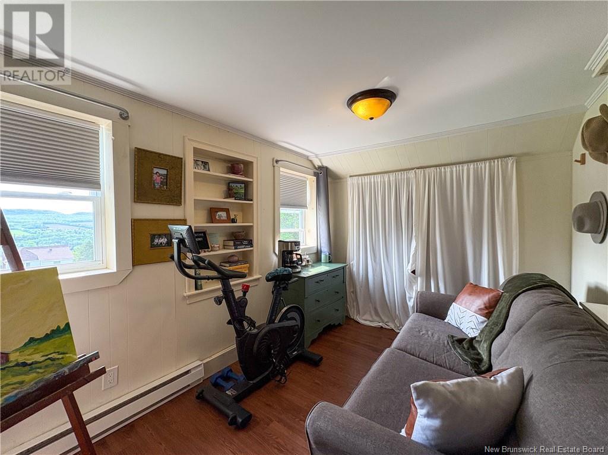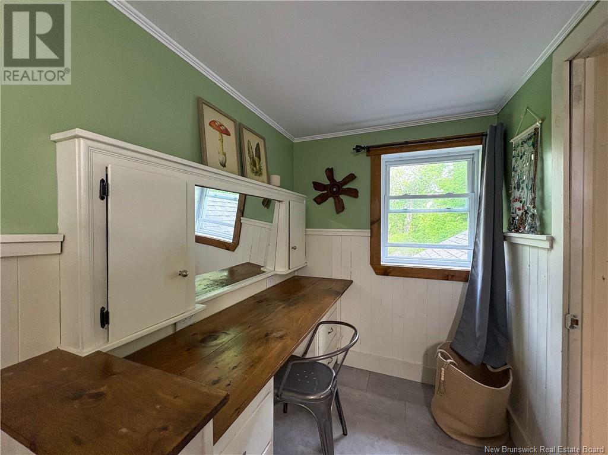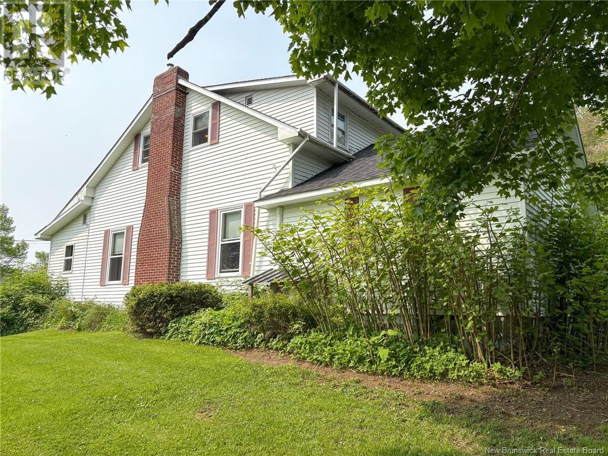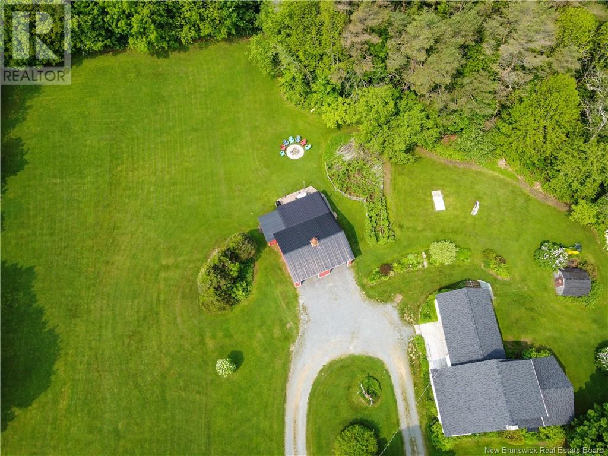124 Riverview Drive Florenceville-Bristol, New Brunswick E7L 3M3
$324,900
Looking for space to grow without sacrificing convenience? Welcome to 124 Riverview Drivean ideal home for a growing family, set on 2.57 acres just minutes from town. With 5 bedrooms, a sprawling yard, and a detached double garage with workshop and shed, this property offers room for everyone and everything. Inside, the main floor features a large kitchen, adjoining dining room, and an east-facing living room filled with morning sun and warmth from the electric fireplace. Down the hall are two bedrooms and a full bath, with a third bedroom just off the living room. A spacious storage area and fourth bedroom complete this level. Upstairs, the private primary suite offers a sitting area, walk-in closet with laundry, full bath, and a built-in vanityyour perfect morning retreat. Custom details, updated features, and century-old charm blend seamlessly throughout. Whether you're entertaining, relaxing, or enjoying the outdoors, this home has it all. Come see what makes it truly special! (id:55272)
Property Details
| MLS® Number | NB119213 |
| Property Type | Single Family |
| Structure | Shed |
Building
| BathroomTotal | 2 |
| BedroomsAboveGround | 5 |
| BedroomsTotal | 5 |
| CoolingType | Heat Pump |
| ExteriorFinish | Vinyl |
| FlooringType | Laminate, Tile, Wood |
| FoundationType | Concrete, Stone |
| HeatingFuel | Electric |
| HeatingType | Heat Pump |
| SizeInterior | 2000 Sqft |
| TotalFinishedArea | 2000 Sqft |
| Type | House |
| UtilityWater | Drilled Well, Well |
Parking
| Detached Garage | |
| Garage | |
| Garage |
Land
| AccessType | Year-round Access |
| Acreage | Yes |
| LandscapeFeatures | Landscaped |
| Sewer | Municipal Sewage System |
| SizeIrregular | 2.57 |
| SizeTotal | 2.57 Ac |
| SizeTotalText | 2.57 Ac |
Rooms
| Level | Type | Length | Width | Dimensions |
|---|---|---|---|---|
| Second Level | Other | 10'4'' x 7'10'' | ||
| Second Level | Primary Bedroom | 19'0'' x 15'2'' | ||
| Main Level | Bedroom | 20'6'' x 8'6'' | ||
| Main Level | Storage | 10'8'' x 10'2'' | ||
| Main Level | Mud Room | 9'10'' x 8'0'' | ||
| Main Level | Bedroom | 11'0'' x 10'0'' | ||
| Main Level | Bedroom | 11'10'' x 11'0'' | ||
| Main Level | 4pc Bathroom | 6'10'' x 6'10'' | ||
| Main Level | Bedroom | 12'4'' x 8'0'' | ||
| Main Level | Living Room | 26'2'' x 11'4'' | ||
| Main Level | Kitchen | 17'0'' x 10'2'' | ||
| Main Level | Dining Room | 11'6'' x 11'10'' | ||
| Main Level | Foyer | 10'0'' x 3'4'' |
https://www.realtor.ca/real-estate/28419390/124-riverview-drive-florenceville-bristol
Interested?
Contact us for more information
Eric Arbeau
Salesperson
650 Main Street Unit 2
Woodstock, New Brunswick E7M 2G9
Richard Reid
Salesperson
650 Main Street Unit 2
Woodstock, New Brunswick E7M 2G9


