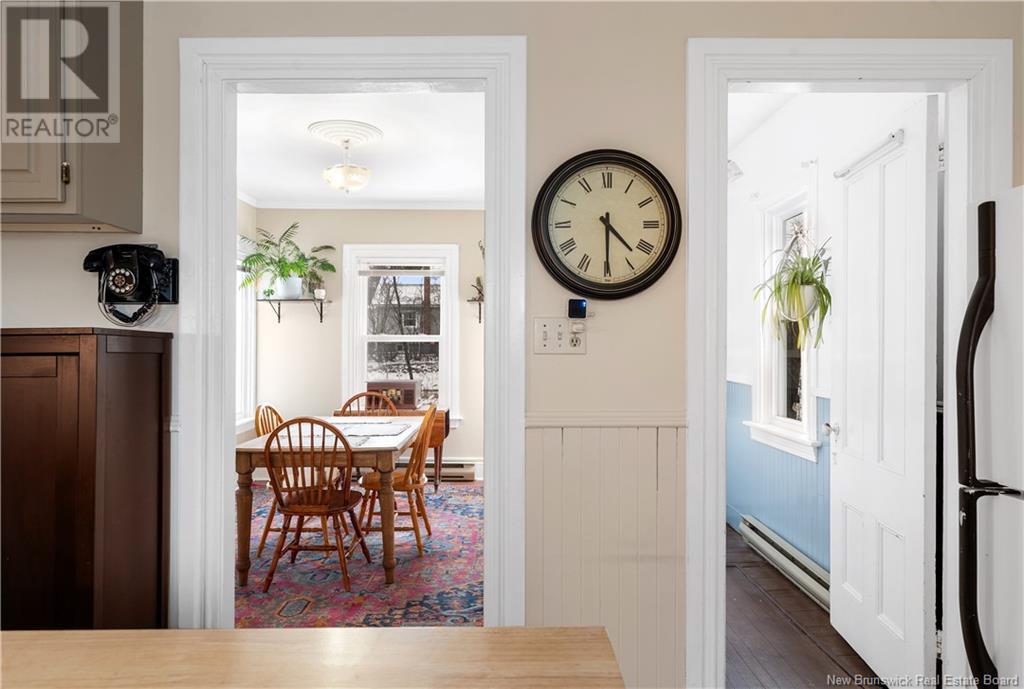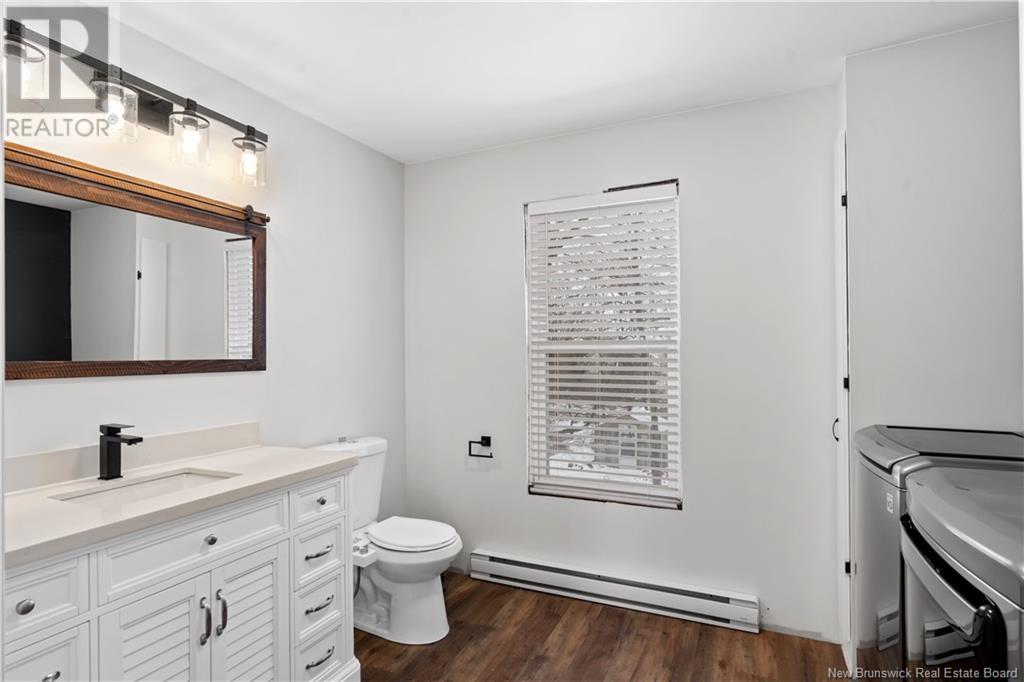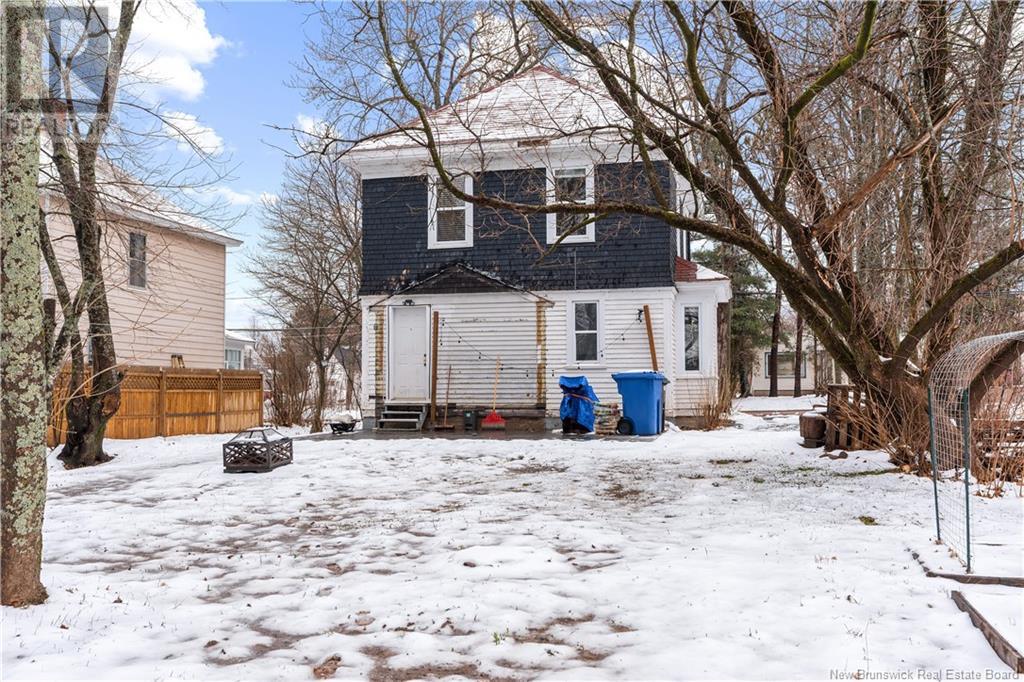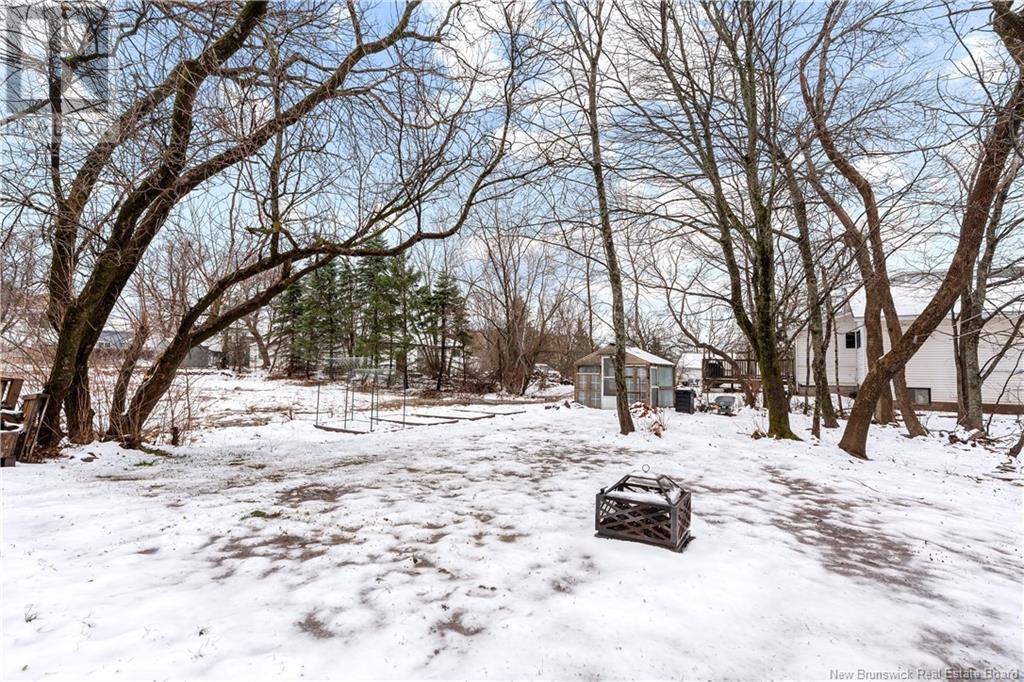124 Pleasant Street Moncton, New Brunswick E1A 2V4
$239,900
Calling all investors, renovators, and dreamers, this gracious older home is your next flip opportunity! Nestled on a large, private lot just minutes from shopping, schools, churches, and every convenience, this character-filled property is brimming with possibility. From the moment you step onto the spacious front porch overlooking the mature, tree-lined yard, you'll feel the charm that runs through this home. Inside, much of the original hardwood flooring, solid wood doors, and detailed mouldings remainadding timeless appeal to your renovation vision. Some key updates are already checked off your list, including a stylishly renovated full bathroom, two efficient mini-splits for year-round comfort, and newer windows. The main level also features a handy half-bath off the front entry and generous living spaces waiting for your design magic. Upstairs, youll find two good-sized bedrooms and that refreshed 4pc bathroom. But wait until you step out backyour own private oasis awaits. Whether you're envisioning a serene garden, entertainment zone, or cozy retreat, the possibilities here are endless. This is more than a projectit's a chance to bring new life to a beautiful old home in a sought-after location. (id:55272)
Open House
This property has open houses!
11:00 am
Ends at:1:00 pm
2:00 pm
Ends at:4:00 pm
Property Details
| MLS® Number | NB115082 |
| Property Type | Single Family |
| EquipmentType | Water Heater |
| RentalEquipmentType | Water Heater |
| Structure | Greenhouse |
Building
| BathroomTotal | 2 |
| BedroomsAboveGround | 2 |
| BedroomsTotal | 2 |
| ArchitecturalStyle | 2 Level |
| CoolingType | Heat Pump |
| ExteriorFinish | Cedar Shingles |
| HalfBathTotal | 1 |
| HeatingFuel | Electric |
| HeatingType | Baseboard Heaters, Heat Pump |
| SizeInterior | 1258 Sqft |
| TotalFinishedArea | 1258 Sqft |
| Type | House |
| UtilityWater | Municipal Water |
Land
| Acreage | No |
| Sewer | Municipal Sewage System |
| SizeIrregular | 697 |
| SizeTotal | 697 M2 |
| SizeTotalText | 697 M2 |
Rooms
| Level | Type | Length | Width | Dimensions |
|---|---|---|---|---|
| Second Level | 4pc Bathroom | X | ||
| Second Level | Bedroom | X | ||
| Second Level | Bedroom | X | ||
| Main Level | Pantry | 10'5'' x 3'8'' | ||
| Main Level | Dining Room | 9'1'' x 13'1'' | ||
| Main Level | Foyer | 12' x 5'5'' | ||
| Main Level | 2pc Bathroom | 3'5'' x 2'1'' | ||
| Main Level | Kitchen | 10'6'' x 11'1'' | ||
| Main Level | Living Room | 12'4'' x 11'10'' | ||
| Main Level | Solarium | 5'7'' x 19'8'' |
https://www.realtor.ca/real-estate/28112867/124-pleasant-street-moncton
Interested?
Contact us for more information
Melissa Doucet
Salesperson
Moncton Region Office
Moncton, New Brunswick E3B 2M5







































