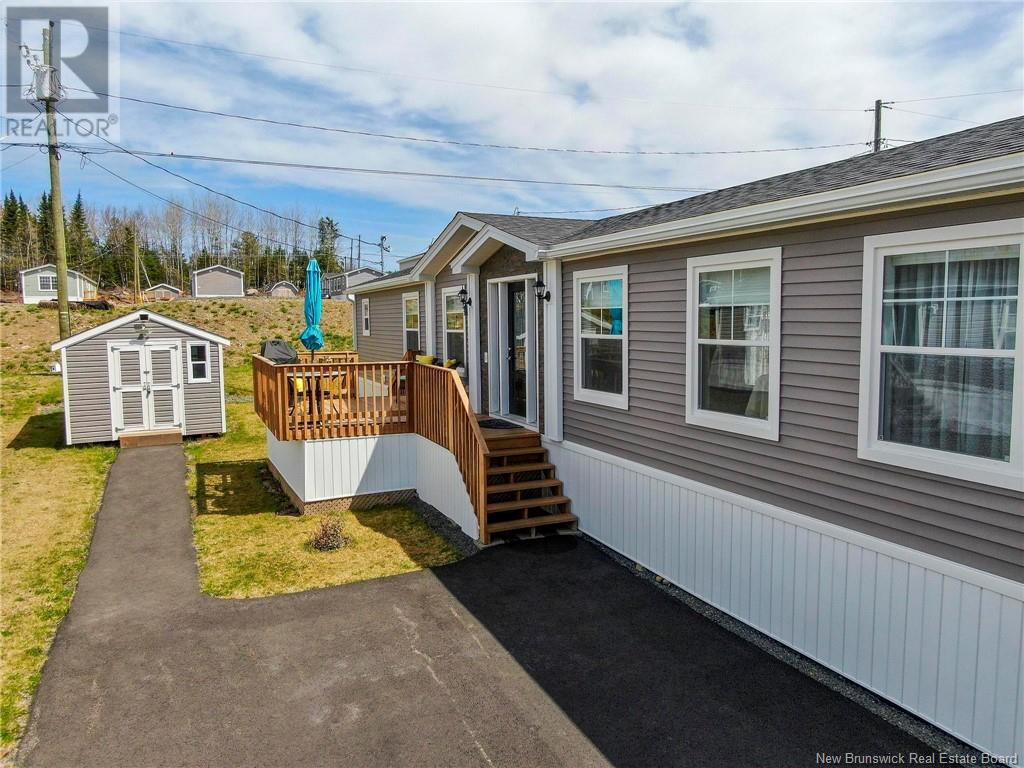124 Burns Street Fredericton, New Brunswick E3G 4C8
$324,500
Located in sought after Fredericton North, this meticulously maintained 3-bedroom, 2-bath custom mini home is a perfect blend of style, comfort, and functionality, all on its own land. Built with quality in mind, this home boasts an open-concept layout with vaulted ceilings and modern finishes throughout. The spacious kitchen features sleek cabinetry, a large center island, and plenty of storageperfect for both everyday living and entertaining. This home is flooded in natural light with expansive windows throughout. The primary bedroom is a true retreat with a walk-in closet and full ensuite, separated from the other two bedrooms for added privacy. Enjoy the convenience of a dedicated laundry area, Fujitsu ductless heat pump, and durable vinyl plank flooring. Step outside to a level, landscaped lot with room to garden or relax. Located just minutes from schools, restaurants, gyms, shopping, West Hills golf course and Killarney Lake trails. This is low-maintenance living in a prime location. Whether you're downsizing, buying your first home, or seeking a smart investment, this turn-key property checks all the boxes (id:55272)
Open House
This property has open houses!
11:00 am
Ends at:1:00 pm
2:00 pm
Ends at:4:00 pm
Property Details
| MLS® Number | NB116994 |
| Property Type | Single Family |
| EquipmentType | None |
| Features | Balcony/deck/patio |
| RentalEquipmentType | None |
| Structure | Shed |
Building
| BathroomTotal | 2 |
| BedroomsAboveGround | 3 |
| BedroomsTotal | 3 |
| ArchitecturalStyle | Mini |
| ConstructedDate | 2022 |
| CoolingType | Air Conditioned, Heat Pump |
| ExteriorFinish | Vinyl |
| FlooringType | Vinyl |
| FoundationType | Block |
| HeatingType | Baseboard Heaters, Heat Pump |
| SizeInterior | 1080 Sqft |
| TotalFinishedArea | 1080 Sqft |
| Type | House |
| UtilityWater | Municipal Water |
Land
| AccessType | Year-round Access |
| Acreage | No |
| LandscapeFeatures | Landscaped |
| Sewer | Municipal Sewage System |
| SizeIrregular | 544 |
| SizeTotal | 544 M2 |
| SizeTotalText | 544 M2 |
Rooms
| Level | Type | Length | Width | Dimensions |
|---|---|---|---|---|
| Main Level | 3pc Ensuite Bath | 8'1'' x 8'5'' | ||
| Main Level | Primary Bedroom | 10'11'' x 14'10'' | ||
| Main Level | Living Room | 12'4'' x 14'10'' | ||
| Main Level | 4pc Bathroom | 7'9'' x 6'4'' | ||
| Main Level | Bedroom | 11'8'' x 8'2'' | ||
| Main Level | Bedroom | 9'1'' x 8'2'' | ||
| Main Level | Kitchen | 10'11'' x 14'10'' | ||
| Main Level | Dining Room | 8'5'' x 10'8'' |
https://www.realtor.ca/real-estate/28278670/124-burns-street-fredericton
Interested?
Contact us for more information
Stephanie Calhoun
Salesperson
457 Bishop Drive P.o. Box 1180
Fredericton, New Brunswick E3C 2M6











































