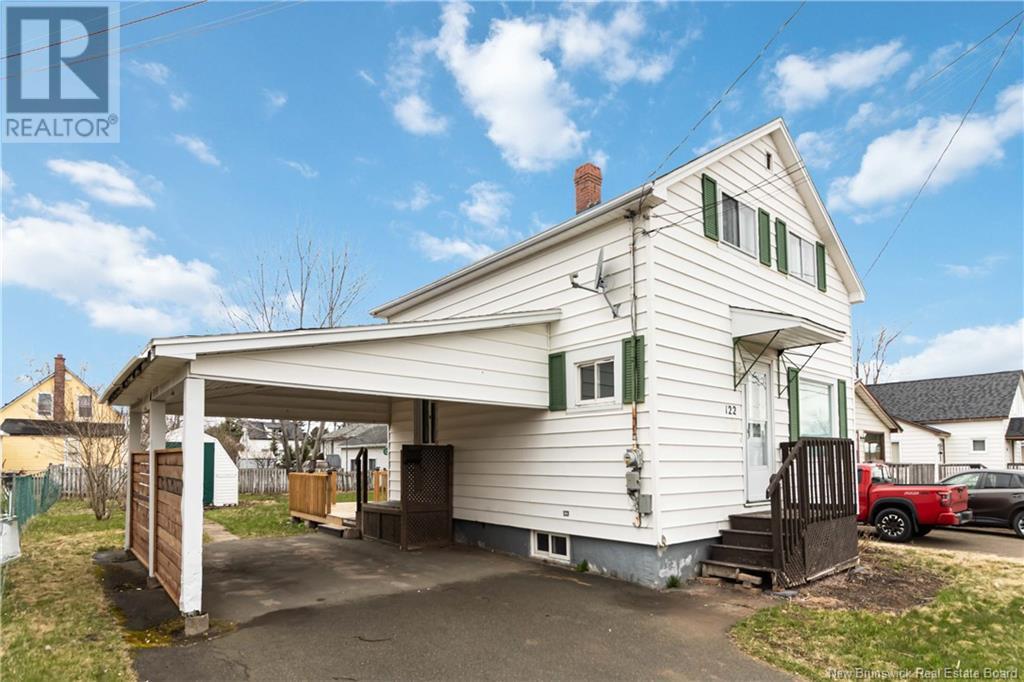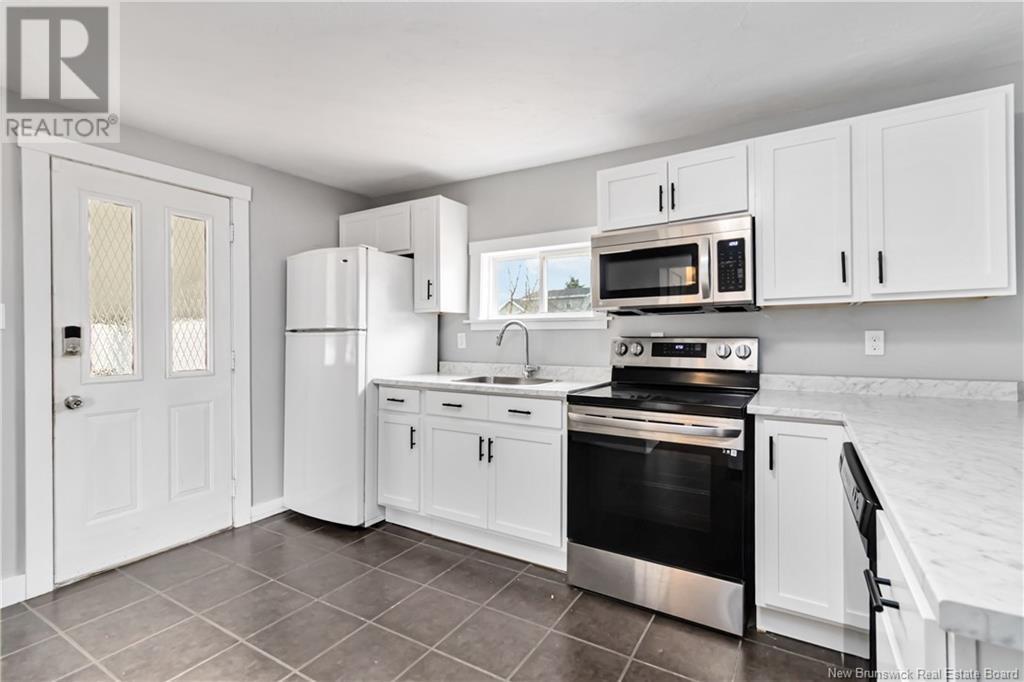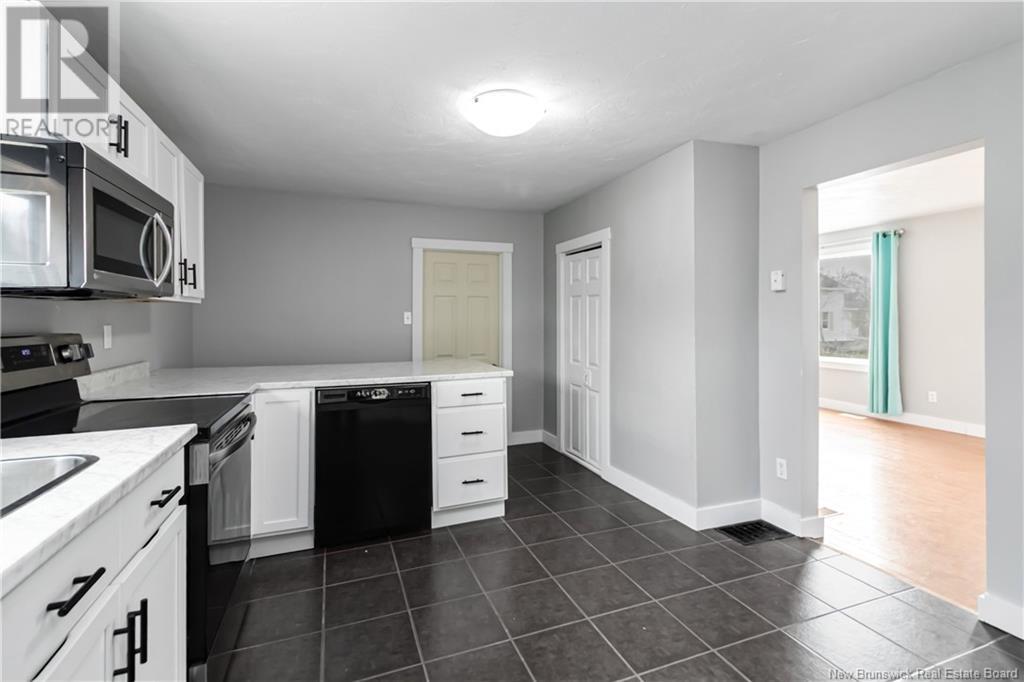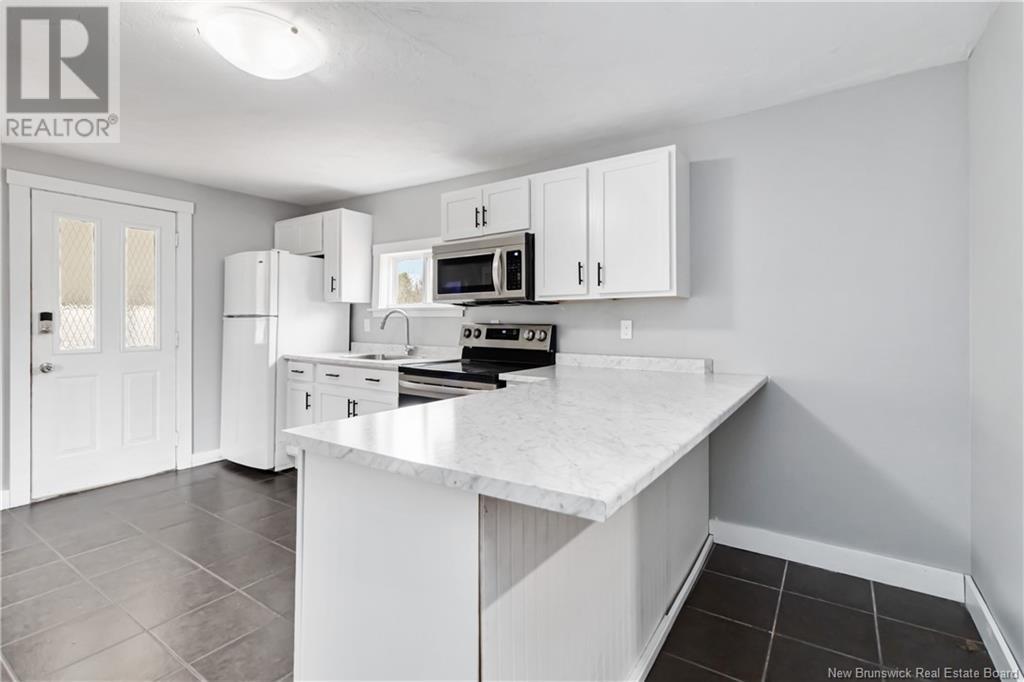122 Spruce Street Moncton, New Brunswick E1C 7K3
$260,000
Welcome to 122 Spruce! Step inside and be greeted by a spacious, recently renovated eat-in kitchen. This inviting space features modern appliances, updated finishes, and ample cabinetry, perfect for daily living and entertaining. Adjacent to the kitchen, you'll find a well-sized full bathroom, with an in-unit washer and dryer for added convenience. The main level also offers a bright and generous living room, perfect for all occasions. Upstairs, the primary bedroom is impressively sized and features two oversized closets. The two additional bedrooms are well proportioned, offering cozy and flexible spaces for children, guests, or a home office. A second, updated 3-piece bathroom is also located on this level for added convenience. Outside, enjoy the practicality of a carport, a paved driveway, and a nicely sized lotideal for gardening, outdoor activities, or simply relaxing. Located just minutes from the hospital, this home offers a winning combination of comfort, functionality, and a prime location. Whether you're a first-time buyer or looking for a solid rental investment, 122 Spruce Street is move-in ready and full of potential. (id:55272)
Open House
This property has open houses!
2:00 pm
Ends at:4:00 pm
Hosted by Craig Eccles, REALTOR®
Property Details
| MLS® Number | NB116863 |
| Property Type | Single Family |
| Features | Level Lot, Balcony/deck/patio |
| Structure | Shed |
Building
| BathroomTotal | 2 |
| BedroomsAboveGround | 3 |
| BedroomsTotal | 3 |
| ArchitecturalStyle | 2 Level |
| ConstructedDate | 1955 |
| ExteriorFinish | Vinyl |
| FlooringType | Other, Vinyl |
| HeatingFuel | Oil |
| SizeInterior | 1100 Sqft |
| TotalFinishedArea | 1100 Sqft |
| Type | House |
| UtilityWater | Municipal Water |
Parking
| Carport |
Land
| AccessType | Year-round Access |
| Acreage | No |
| LandscapeFeatures | Landscaped |
| Sewer | Municipal Sewage System |
| SizeIrregular | 418 |
| SizeTotal | 418 M2 |
| SizeTotalText | 418 M2 |
Rooms
| Level | Type | Length | Width | Dimensions |
|---|---|---|---|---|
| Second Level | 3pc Bathroom | 8'11'' x 4'4'' | ||
| Second Level | Bedroom | 8' x 8' | ||
| Second Level | Bedroom | 11'5'' x 10'11'' | ||
| Second Level | Bedroom | 8'10'' x 8'4'' | ||
| Main Level | 3pc Bathroom | 11' x 4'10'' | ||
| Main Level | Living Room | 16' x 11'6'' | ||
| Main Level | Kitchen | 15'1'' x 10' |
https://www.realtor.ca/real-estate/28207150/122-spruce-street-moncton
Interested?
Contact us for more information
Thomas O'neil
Salesperson
640 Mountain Road
Moncton, New Brunswick E1C 2C3
























