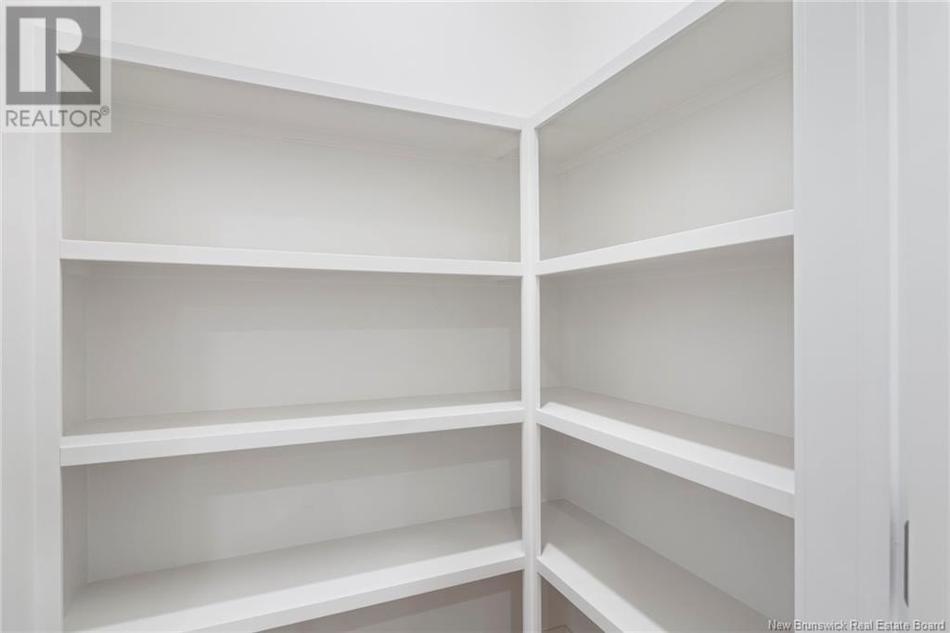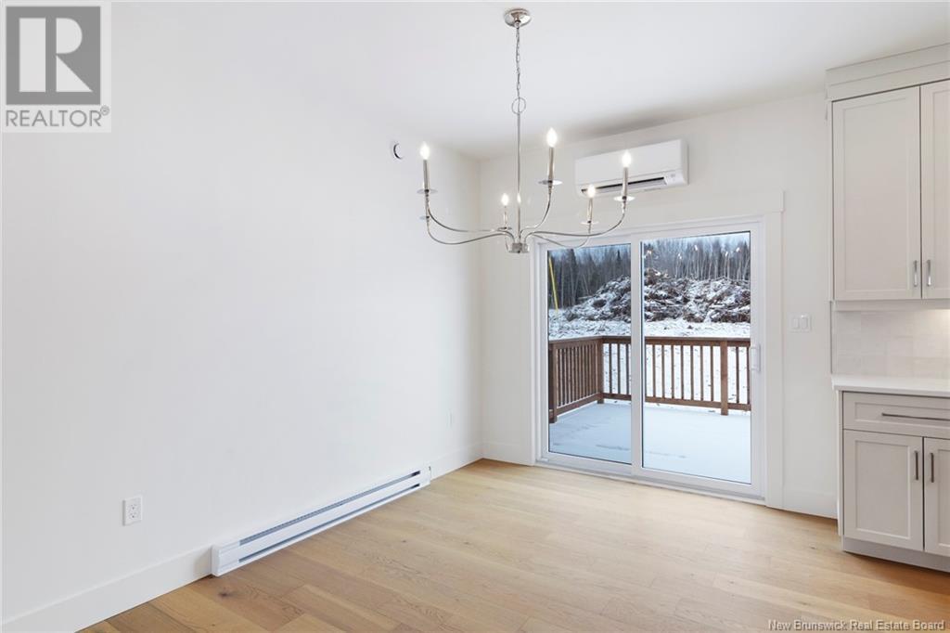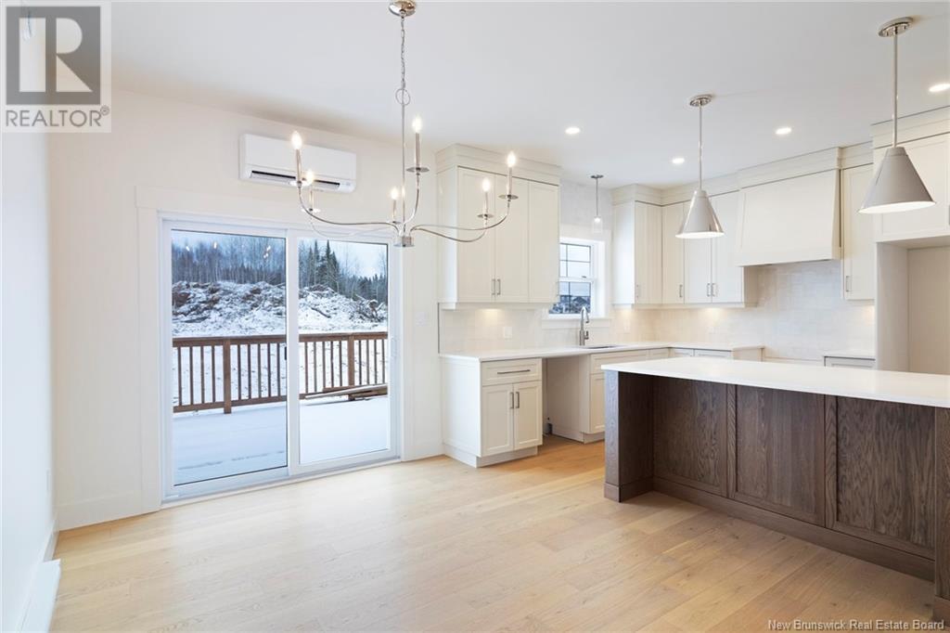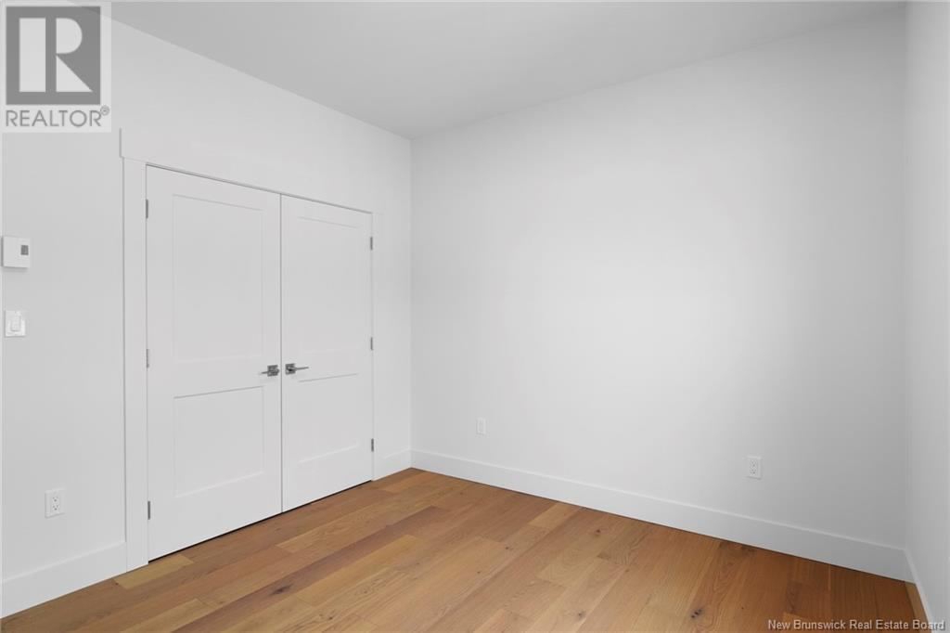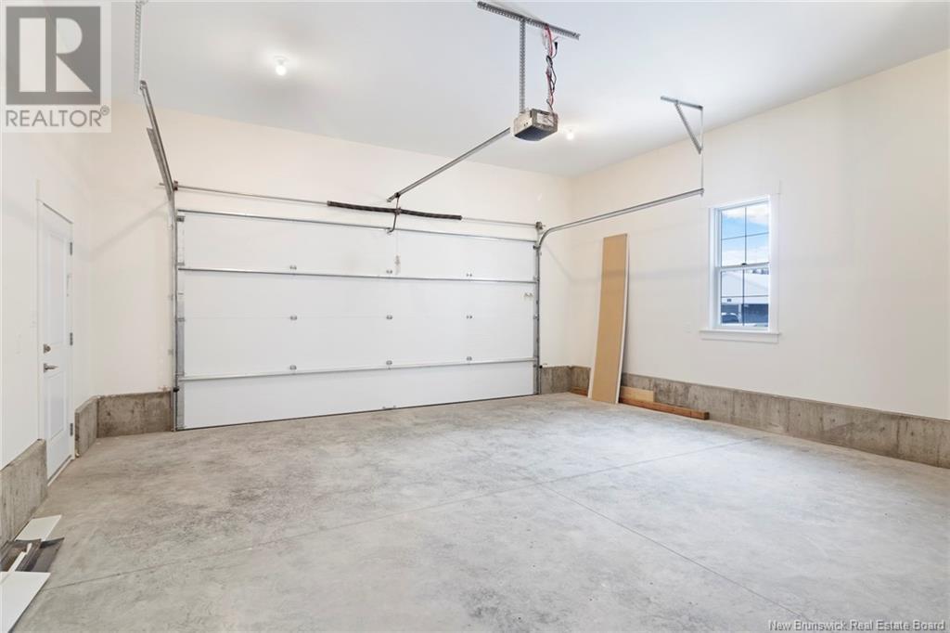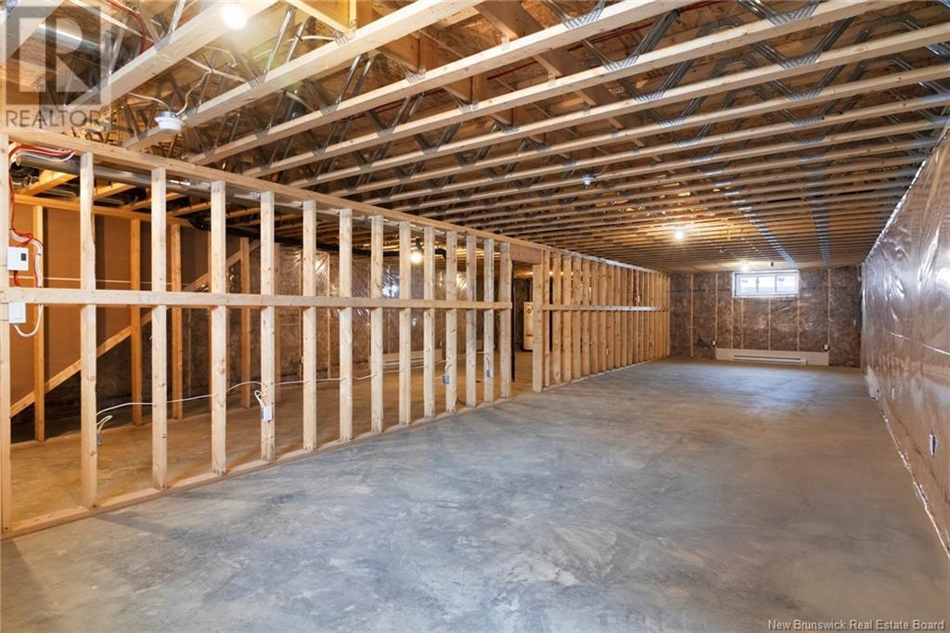122 Glennorth Street Fredericton, New Brunswick E3G 0A9
$569,900
Welcome to 122 Glennorth, a newly constructed executive bungalow with finishes that make it an instant classic. This home shines with its premium craftsmanship and attention to detail, offering approximately 1,610 sq.ft. of refined living on the main level. The showstopper kitchen wows with shaker cabinets, quartz countertops, a built-in range hood, soft-close drawers, and a walk-in pantry all designed with style and function in mind. The living area boasts 9-foot ceilings, rich hardwood floors, and a striking statement wall with an electric fireplace, creating a warm and inviting atmosphere. Two spacious bedrooms and a full bath to one side is perfect for family living. The opposite side is home to the primary suite; a retreat with a trayed ceiling, a walk-in closet, and a spa-like ensuite. The lower level, insulated and ready for your vision, includes 8-foot ceilings, egress windows, and rough-ins for a third bathroom. Outside, a 12x18 deck overlooks the backyard, complemented by a paved driveway and a lawn prepped for landscaping. From the superior finishes to the innovative design, this home is a standout in every way, stamped with the unmistakable quality of a BriMax build. Nearby, find one of Frederictons most popular parks (summer or winter), shopping, grocery stores, restaurants, and all the wonderful aspects of the city. *HST rebate to the builder. (id:55272)
Property Details
| MLS® Number | NB111313 |
| Property Type | Single Family |
| EquipmentType | Water Heater |
| Features | Level Lot, Balcony/deck/patio |
| RentalEquipmentType | Water Heater |
| Structure | None |
Building
| BathroomTotal | 2 |
| BedroomsAboveGround | 3 |
| BedroomsTotal | 3 |
| ArchitecturalStyle | Bungalow |
| BasementDevelopment | Unfinished |
| BasementType | Full (unfinished) |
| ConstructedDate | 2024 |
| CoolingType | Air Conditioned, Heat Pump |
| ExteriorFinish | Vinyl |
| FlooringType | Ceramic, Wood |
| FoundationType | Concrete |
| HeatingFuel | Electric |
| HeatingType | Baseboard Heaters, Heat Pump |
| StoriesTotal | 1 |
| SizeInterior | 1610 Sqft |
| TotalFinishedArea | 1610 Sqft |
| Type | House |
| UtilityWater | Municipal Water |
Parking
| Attached Garage | |
| Garage |
Land
| AccessType | Year-round Access |
| Acreage | No |
| Sewer | Municipal Sewage System |
| SizeIrregular | 673 |
| SizeTotal | 673 M2 |
| SizeTotalText | 673 M2 |
Rooms
| Level | Type | Length | Width | Dimensions |
|---|---|---|---|---|
| Main Level | Laundry Room | 5'6'' x 6'6'' | ||
| Main Level | Bath (# Pieces 1-6) | 7'10'' x 8'8'' | ||
| Main Level | Bedroom | 12'0'' x 10'6'' | ||
| Main Level | Bedroom | 12'0'' x 10'6'' | ||
| Main Level | Ensuite | 8'6'' x 10'0'' | ||
| Main Level | Primary Bedroom | 14'0'' x 11'6'' | ||
| Main Level | Great Room | 14'10'' x 18'6'' | ||
| Main Level | Kitchen | 19'4'' x 12'0'' |
https://www.realtor.ca/real-estate/27820093/122-glennorth-street-fredericton
Interested?
Contact us for more information
Jeremy Turgeon
Salesperson
90 Woodside Lane, Unit 101
Fredericton, New Brunswick E3C 2R9
Tracey Boulter
Salesperson
90 Woodside Lane, Unit 101
Fredericton, New Brunswick E3C 2R9













